14 W Dogwood Drive, Poughkeepsie, NY 12601
Local realty services provided by:ERA Insite Realty Services
14 W Dogwood Drive,Poughkeepsie, NY 12601
$420,000
- 3 Beds
- 1 Baths
- 1,144 sq. ft.
- Single family
- Active
Listed by:howard payson
Office:re/max town & country
MLS#:919779
Source:OneKey MLS
Price summary
- Price:$420,000
- Price per sq. ft.:$367.13
About this home
In Poughkeepsie, this home presents an exceptional opportunity with 3 bedrooms, 1 full bath, and two bonus rooms on the lower level, all set on a generous 10,454 sq ft lot. The property features a one-car garage, an above-ground pool complemented by a nearby 12×12 screened gazebo, and a fully redone kitchen equipped with stainless steel appliances, including a new refrigerator, new dishwasher, and a washer and dryer in fair condition. Perfect for first-time buyers or those looking to downsize. Located in a quiet area yet close to bustling Route 9, you’ll enjoy easy access to shopping at the Poughkeepsie Galleria—the largest mall in Dutchess County—as well as a wide variety of local restaurants such as Mill House Brewing Company, Shadows on the Hudson, Brasserie 292, Cosimo’s Trattoria & Bar, Essie’s, and Crew. For leisure and culture, the nearby Walkway Over the Hudson offers scenic river views and trails, Locust Grove Estate provides historic and botanical charm, and the Mid-Hudson Children’s Museum and art centers on the Vassar campus add wonderful family-friendly options to the mix. Destination Dutchess truly delivers here—nature lovers will appreciate the proximity to Franny Reese State Park for peaceful trails and river overlooks. Commuting is easy via Route 9, with connecting access to US-44, NY-55, and the Mid-Hudson Bridge for broader travel. In short, this property strikes an ideal balance: tucked away in a peaceful enclave yet surrounded by amenities, attractions, and transit options—supporting a vibrant and convenient lifestyle.
Contact an agent
Home facts
- Year built:1943
- Listing ID #:919779
- Added:1 day(s) ago
- Updated:October 08, 2025 at 05:45 PM
Rooms and interior
- Bedrooms:3
- Total bathrooms:1
- Full bathrooms:1
- Living area:1,144 sq. ft.
Heating and cooling
- Cooling:Central Air
- Heating:Baseboard
Structure and exterior
- Year built:1943
- Building area:1,144 sq. ft.
- Lot area:0.24 Acres
Schools
- High school:Spackenkill High School
- Middle school:Orville A Todd Middle School
- Elementary school:Nassau School
Utilities
- Water:Public
- Sewer:Public Sewer
Finances and disclosures
- Price:$420,000
- Price per sq. ft.:$367.13
- Tax amount:$9,189 (2025)
New listings near 14 W Dogwood Drive
- Open Sat, 11am to 2pmNew
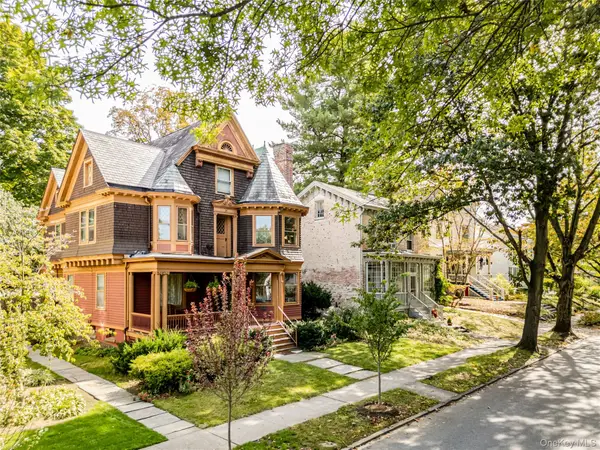 $635,000Active4 beds 2 baths3,536 sq. ft.
$635,000Active4 beds 2 baths3,536 sq. ft.119 Academy Street, Poughkeepsie, NY 12601
MLS# 921938Listed by: HOULIHAN LAWRENCE, INC - Open Sat, 11am to 1pmNew
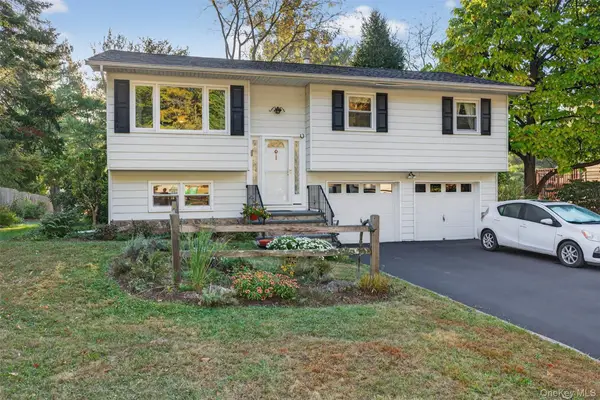 $469,000Active3 beds 2 baths1,828 sq. ft.
$469,000Active3 beds 2 baths1,828 sq. ft.102 Sutton Park Road, Poughkeepsie, NY 12603
MLS# 921104Listed by: EXP REALTY - New
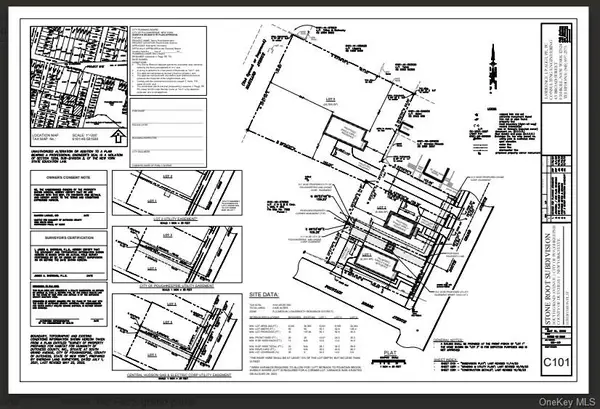 $67,000Active0.48 Acres
$67,000Active0.48 Acres95 S Grand Avenue, Poughkeepsie, NY 12603
MLS# 916214Listed by: EXIT REALTY CONNECTIONS - New
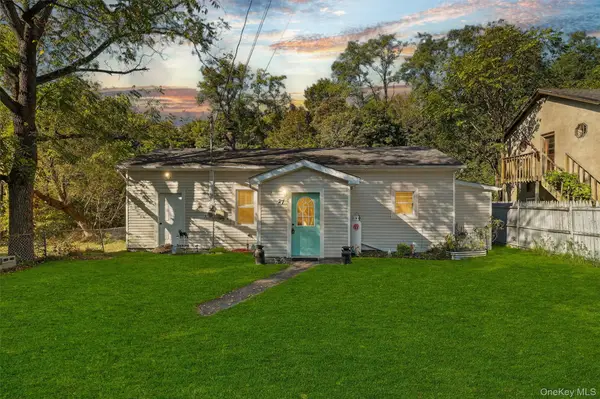 $260,000Active2 beds 1 baths848 sq. ft.
$260,000Active2 beds 1 baths848 sq. ft.27 Peckham Road, Poughkeepsie, NY 12603
MLS# 920919Listed by: KELLER WILLIAMS HUDSON VALLEY - Open Sat, 11am to 1pmNew
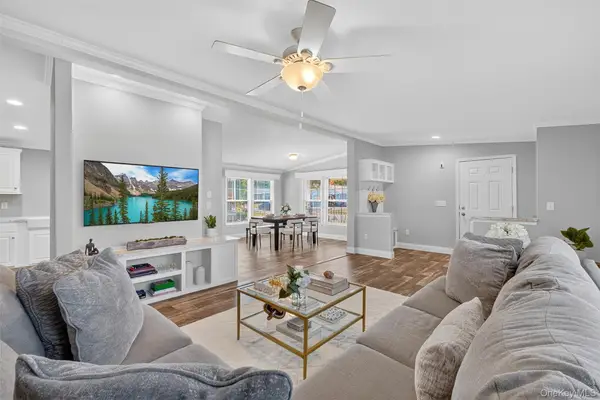 $399,900Active3 beds 2 baths1,730 sq. ft.
$399,900Active3 beds 2 baths1,730 sq. ft.13 Orlando Drive, Poughkeepsie, NY 12603
MLS# 920886Listed by: COMPASS GREATER NY, LLC - New
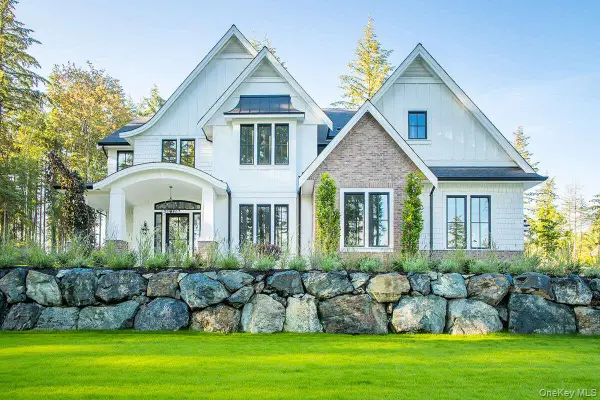 $1,595,000Active4 beds 4 baths3,867 sq. ft.
$1,595,000Active4 beds 4 baths3,867 sq. ft.16 Kingwood Lane, Poughkeepsie, NY 12601
MLS# 920011Listed by: KW MIDHUDSON - New
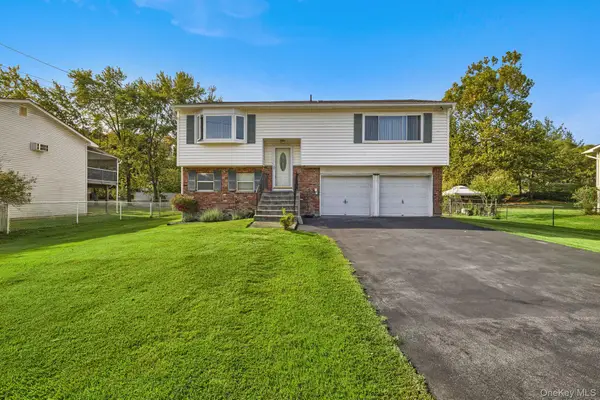 $425,000Active3 beds 2 baths1,510 sq. ft.
$425,000Active3 beds 2 baths1,510 sq. ft.3 Shelley Road, Poughkeepsie, NY 12603
MLS# 918256Listed by: REAL BROKER NY LLC - New
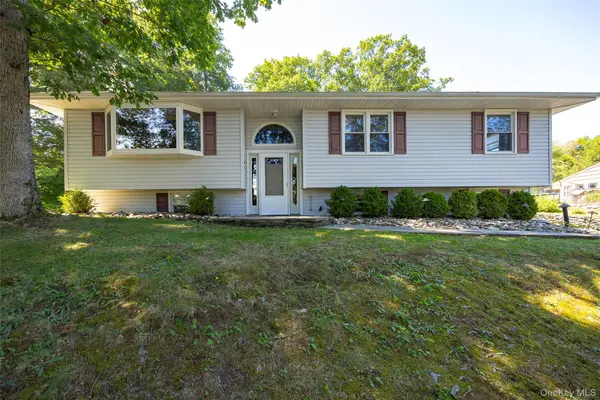 $490,000Active3 beds 2 baths2,529 sq. ft.
$490,000Active3 beds 2 baths2,529 sq. ft.43 Briarcliff Avenue, Poughkeepsie, NY 12603
MLS# 920224Listed by: BHHS HUDSON VALLEY PROPERTIES - Coming Soon
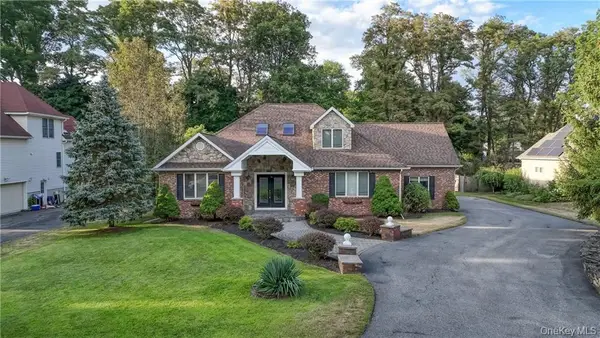 $750,000Coming Soon3 beds 3 baths
$750,000Coming Soon3 beds 3 baths45 Evergreen Avenue, Poughkeepsie, NY 12601
MLS# 919847Listed by: EPIQUE REALTY
