143 Bedell, Poughkeepsie, NY 12603
Local realty services provided by:ERA Caputo Realty
143 Bedell,Poughkeepsie, NY 12603
$2,050,000
- 7 Beds
- 8 Baths
- - sq. ft.
- Single family
- Sold
Listed by: eliane m. abramoff
Office: four seasons sothebys intl
MLS#:883156
Source:OneKey MLS
Sorry, we are unable to map this address
Price summary
- Price:$2,050,000
About this home
Hilltop Retreat, built in the Millenium Mansion style, provides an incomparable experience of country living. This gracious residence is approached via a meandering driveway past stone walls and a pond and is secluded within 66 acres of curated lawns w/ majestic trees, a shimmering pond, old growth forest, and year-round Catskill mountain views. Casually formal, w/over 7,000sqft of living space spanning 3 levels, this home affords plenty of space for an abundance of shared enjoyment as well as personal serenity. Throughout, the gleaming wood floors, tall windows, and high ceilings capture beautiful light. The bluestone entry off the circular drive leads into a foyer w/a sweeping 3-story staircase where you’re drawn into the vast double height living room centered around a stone fireplace and French doors opening into the full span of western views and expansive poolside living. Flanking the foyer are the library and formal dining room, each w/ large window seats, fireplaces, and inlaid wood floors. The u-shape eat-in kitchen is anchored by a large central island and opens into a solarium, perfect for growing culinary herbs and flowers. On the far side of this floor is a most special room w/ 3 sides of glass and doors which open into an arched portico. Up the beautiful, curved staircase onto an expansive landing overlooking the living room and out to the mountains. The primary bedroom suite is quite dramatic w/ a sitting area, two-sided marble fireplace and balcony. The dressing room has 2 built-in closets and the bathing area pampers. Three additional ensuite bedrooms w/ dressing rooms complete this floor. The lower level is about fun. Enter into the recreation room – ping pong/pool table, games, darts, a wet bar, and a major gym w/ a full bath. Here also are two additional quite ample rooms (bed, study, den?) and a bath. The picturesque landscape is seen and is accessible from almost every room. Walk down the sweeping lawn, past the wishing well, and into the fenced irrigated garden w/ fruit trees, blueberry bushes, strawberry beds, and room for more. The children’s playground is sweet and adjacent to the lighted basketball court. Further on is the aerated pond w/a seating dock w/electric – fish, canoe, sleep. And, the pool: Heated, 800sqft surrounded by a sprawling patio w/a beautiful pergola, massive peony gardens, a firepit and steps leading to the 875sqft upper story deck. This retreat, majestically sited on this property, is a refuge and park in all seasons. Located in the Town of Poughkeepsie, only 81 miles from Midtown, 5 miles to MetroNorth RR & 2.5 miles to Adams Fairacre Farms for all your provisions. This country estate offers the gift of both visual and sonic seclusion without the need to travel too far.
Contact an agent
Home facts
- Year built:1997
- Listing ID #:883156
- Added:187 day(s) ago
- Updated:December 21, 2025 at 08:12 AM
Rooms and interior
- Bedrooms:7
- Total bathrooms:8
- Full bathrooms:7
- Half bathrooms:1
Heating and cooling
- Cooling:Central Air, Zoned
- Heating:Baseboard, Ducts, Forced Air, Oil, Propane
Structure and exterior
- Year built:1997
Schools
- High school:Arlington High School
- Middle school:Lagrange Middle School
- Elementary school:Arthur S May School
Utilities
- Water:Well
- Sewer:Septic Tank
Finances and disclosures
- Price:$2,050,000
- Tax amount:$61,943 (2025)
New listings near 143 Bedell
- New
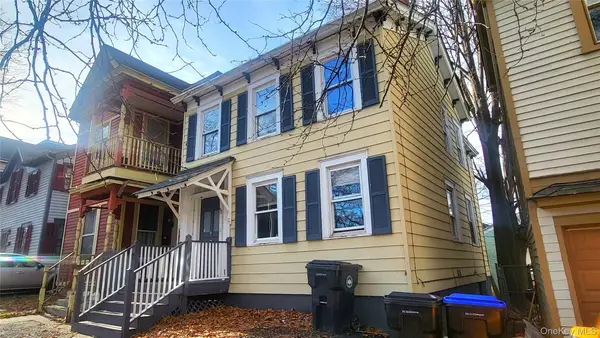 $329,900Active4 beds 2 baths1,312 sq. ft.
$329,900Active4 beds 2 baths1,312 sq. ft.92 Academy Street, Poughkeepsie, NY 12601
MLS# 946461Listed by: CENTURY 21 HUDSON VALLEY RLTY. - New
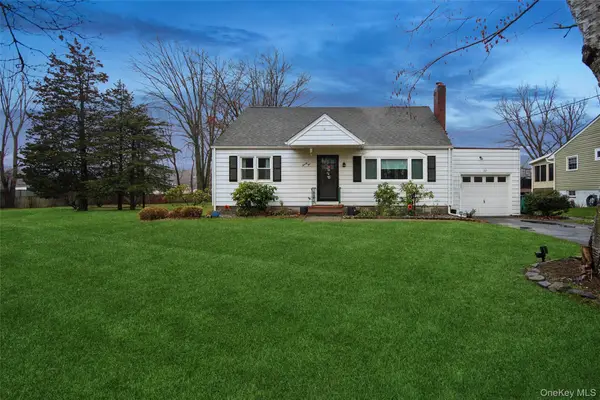 $435,000Active3 beds 2 baths1,764 sq. ft.
$435,000Active3 beds 2 baths1,764 sq. ft.22 Wendover Drive, Poughkeepsie, NY 12601
MLS# 945384Listed by: BHHS HUDSON VALLEY PROPERTIES - New
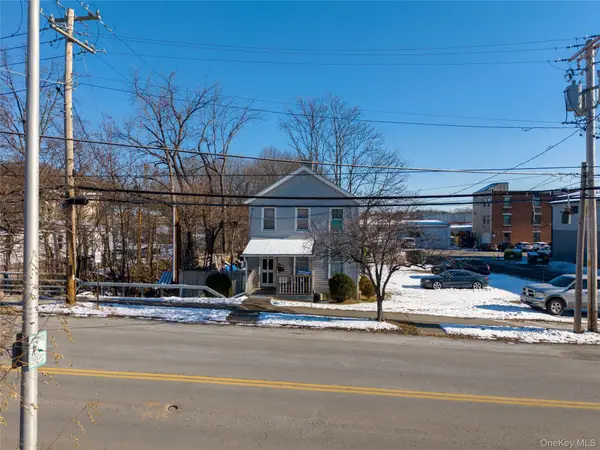 $325,000Active2 beds 1 baths1,226 sq. ft.
$325,000Active2 beds 1 baths1,226 sq. ft.101 N Clinton Street, Poughkeepsie, NY 12601
MLS# 944223Listed by: KW MIDHUDSON 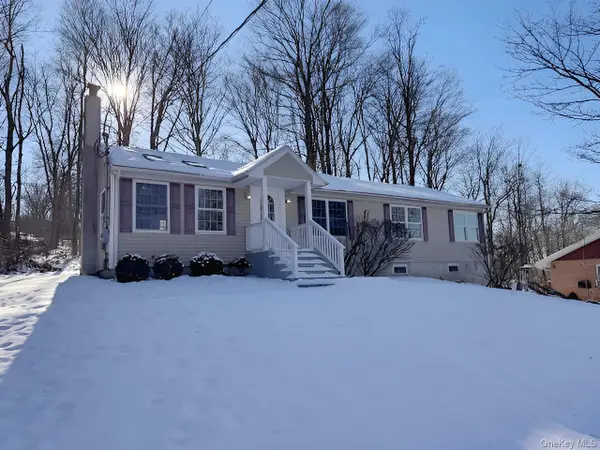 $394,900Active4 beds 2 baths1,598 sq. ft.
$394,900Active4 beds 2 baths1,598 sq. ft.3 Glade Road, Poughkeepsie, NY 12601
MLS# 945624Listed by: CENTURY 21 HUDSON VALLEY RLTY.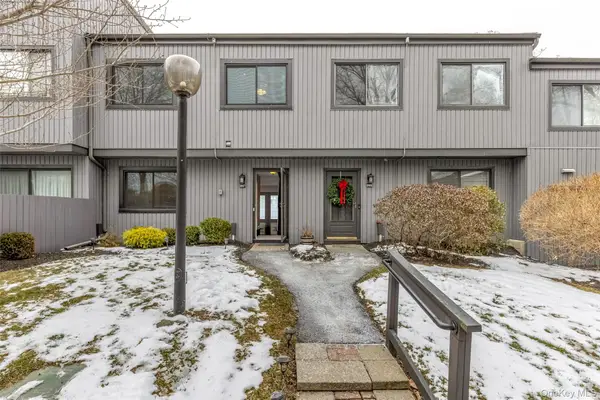 $325,000Active3 beds 3 baths1,440 sq. ft.
$325,000Active3 beds 3 baths1,440 sq. ft.1907 Magnolia Walk, Poughkeepsie, NY 12603
MLS# 944575Listed by: FOUR SEASONS SOTHEBYS INTL $379,000Active4 beds 2 baths1,776 sq. ft.
$379,000Active4 beds 2 baths1,776 sq. ft.19 Maryland Avenue, Poughkeepsie, NY 12603
MLS# 944605Listed by: EXP REALTY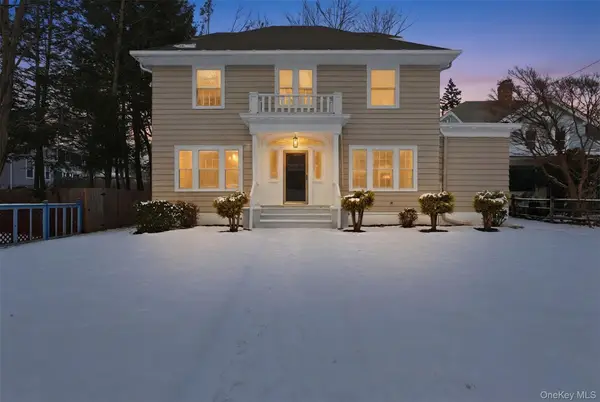 $515,000Active4 beds 3 baths2,374 sq. ft.
$515,000Active4 beds 3 baths2,374 sq. ft.34 Adriance Avenue, Poughkeepsie, NY 12601
MLS# 944473Listed by: EXP REALTY $479,000Active5 beds 2 baths2,386 sq. ft.
$479,000Active5 beds 2 baths2,386 sq. ft.95 Sutton Park Road, Poughkeepsie, NY 12603
MLS# 944465Listed by: EXP REALTY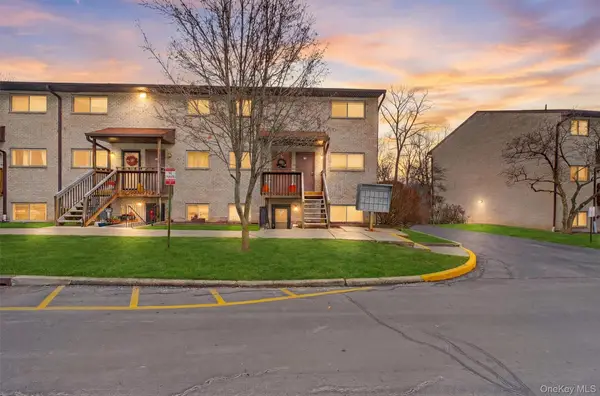 $145,000Active2 beds 2 baths1,200 sq. ft.
$145,000Active2 beds 2 baths1,200 sq. ft.26 Cooper Road #715, Poughkeepsie, NY 12603
MLS# 944173Listed by: BHHS HUDSON VALLEY PROPERTIES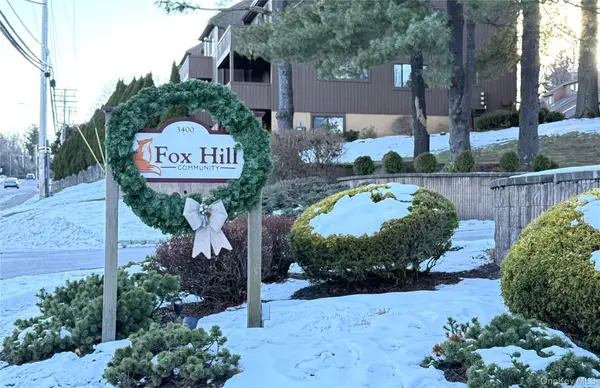 $270,000Active3 beds 2 baths1,252 sq. ft.
$270,000Active3 beds 2 baths1,252 sq. ft.1801 Holly Walk, Poughkeepsie, NY 12603
MLS# 944088Listed by: RE/MAX TOWN & COUNTRY
