15 Milano Drive, Poughkeepsie, NY 12603
Local realty services provided by:ERA Top Service Realty
Listed by: glenn meacham
Office: exp realty
MLS#:932746
Source:OneKey MLS
Price summary
- Price:$459,900
- Price per sq. ft.:$143.49
About this home
Motivated Seller. Welcome to 15 Milano Drive, an updated 3-bedroom house, 2 bath gem nestled on a quiet, tree-lined, dead-end street in the heart of Dutchess County, NY. With over 3000sqft of living space and an oversized 2 car garage this beautifully maintained home offers flexibility and comfort for modern living.
Enter into the first floor which offers a flex space with a huge stone fireplace with woodstove insert. A bar area, fully functional, allows for gatherings with easy access to backyard for summer BBQ on the fire pit. Also located here is a bedroom and full bath.
Upstairs you will find two bedrooms with brand new carpets and redesigned closets. Dining room with bay window and living room with massive brick fireplace and soaring ceilings. A refreshed bathroom and large kitchen featuring granite countertop and large pantry. Off the kitchen enter through the French doors to a screened-in porch leading to a fully fenced-in backyard with an 8x10 shed.
This house offers versatility and with town approval could be converted to a mother-daughter.
Need storage? This house has a full attic with stairs to cover all of your storage needs.
Enjoy the serenity of a peaceful neighborhood with access to the Wappingers Creek just a short walk to enjoy fishing, walking the approximate 1 mile path running along the creek or simply just relaxing on the bench. This neighborhood also has a short path leading to a farm which allows viewing of the neighbors horses and goats.
This house is located close to everything - shopping and local conveniences are just minutes away including just a 10 minute drive to the Poughkeepsie train station. Located 5 minutes away is Eastdale Village, Adams Fairacre Farms and Panera Bread. 15 minute drive to route 9. 1 mile from rail trail parking. Located in the Arlington Central School District.
Contact an agent
Home facts
- Year built:1945
- Listing ID #:932746
- Added:98 day(s) ago
- Updated:February 12, 2026 at 10:28 PM
Rooms and interior
- Bedrooms:3
- Total bathrooms:2
- Full bathrooms:2
- Living area:2,700 sq. ft.
Heating and cooling
- Cooling:Central Air, Zoned
- Heating:Forced Air, Oil
Structure and exterior
- Year built:1945
- Building area:2,700 sq. ft.
- Lot area:0.34 Acres
Schools
- High school:Arlington High School
- Middle school:Union Vale Middle School
- Elementary school:Overlook Primary School
Utilities
- Water:Public
- Sewer:Septic Tank
Finances and disclosures
- Price:$459,900
- Price per sq. ft.:$143.49
- Tax amount:$11,847 (2025)
New listings near 15 Milano Drive
- New
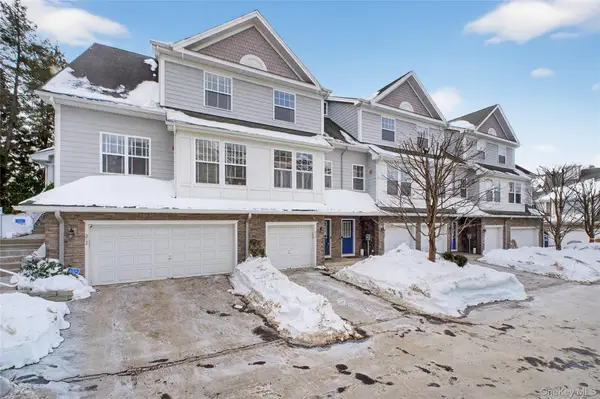 $499,999Active2 beds 3 baths1,688 sq. ft.
$499,999Active2 beds 3 baths1,688 sq. ft.310 Bridgeview Drive, Poughkeepsie, NY 12601
MLS# 952863Listed by: KELLER WILLIAMS REALTY - New
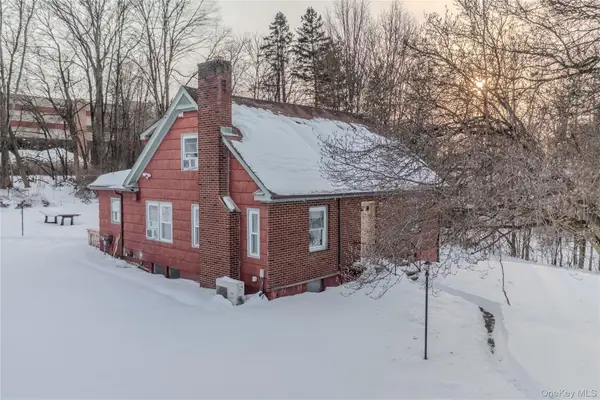 $449,000Active4 beds 2 baths1,568 sq. ft.
$449,000Active4 beds 2 baths1,568 sq. ft.42 W Cedar Street, Poughkeepsie, NY 12601
MLS# 956005Listed by: FIRST HAMPTON INT'L REALTY LLC - New
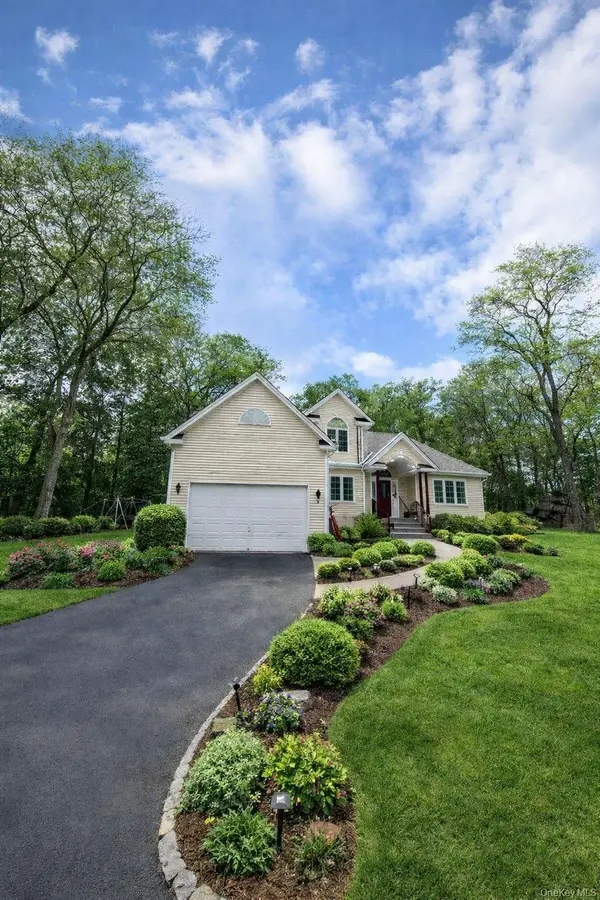 $499,900Active3 beds 3 baths2,192 sq. ft.
$499,900Active3 beds 3 baths2,192 sq. ft.535 Creek Road, Poughkeepsie, NY 12601
MLS# 960415Listed by: TELEMUNDO REALTY CORP - New
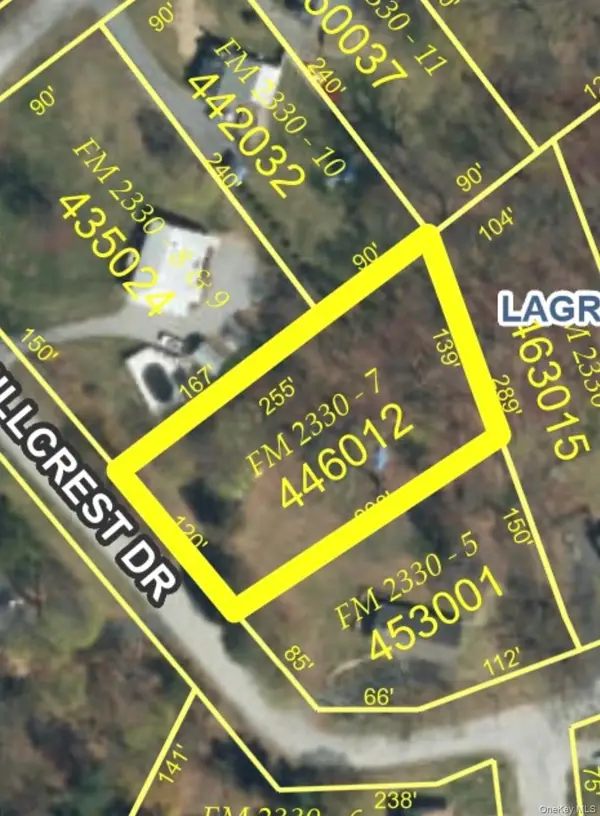 $99,900Active0.66 Acres
$99,900Active0.66 AcresHillcrest Drive, Poughkeepsie, NY 12603
MLS# 960221Listed by: CENTURY 21 ALLIANCE RLTY GROUP - Coming SoonOpen Sat, 12 to 2pm
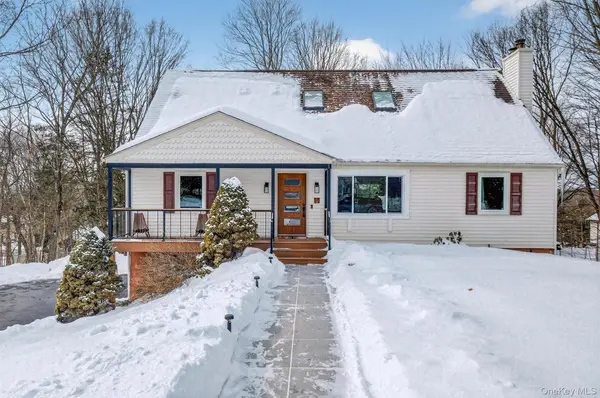 $539,000Coming Soon4 beds 3 baths
$539,000Coming Soon4 beds 3 baths5 Larch Court, Poughkeepsie, NY 12603
MLS# 949319Listed by: COMPASS GREATER NY, LLC - New
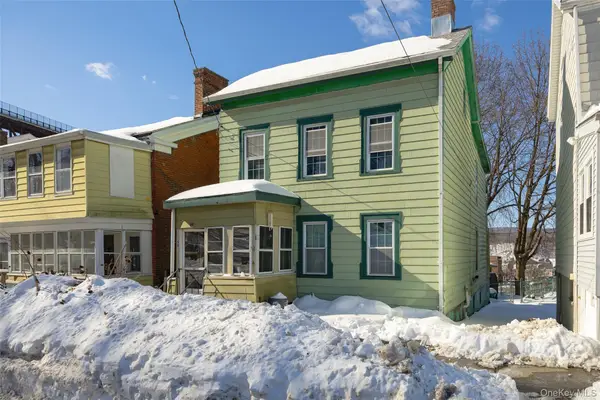 $225,000Active6 beds 2 baths2,428 sq. ft.
$225,000Active6 beds 2 baths2,428 sq. ft.50 Albany Street, Poughkeepsie, NY 12601
MLS# 959784Listed by: BHHS HUDSON VALLEY PROPERTIES - New
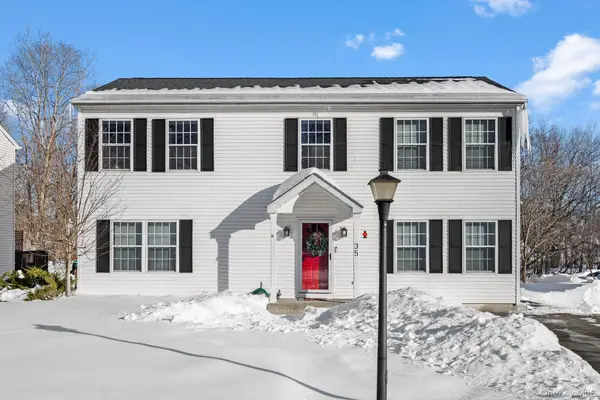 $439,000Active3 beds 3 baths1,920 sq. ft.
$439,000Active3 beds 3 baths1,920 sq. ft.35 Wood Street, Poughkeepsie, NY 12603
MLS# 959869Listed by: CLARKE REALTY & ASSOCIATES LLC - New
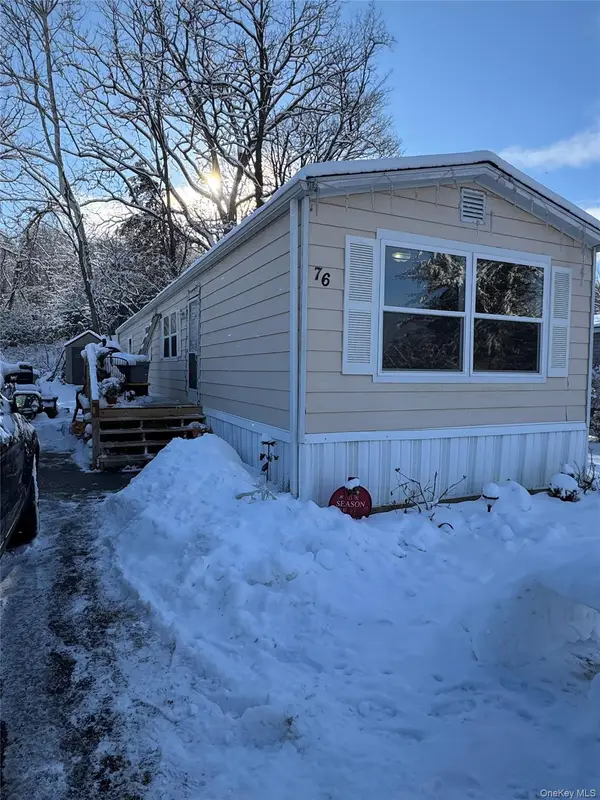 $95,000Active2 beds 1 baths1,000 sq. ft.
$95,000Active2 beds 1 baths1,000 sq. ft.621 Sheafe Rd #76, Poughkeepsie, NY 12601
MLS# 959410Listed by: K FORTUNA LIGHTHOUSE REALTY - New
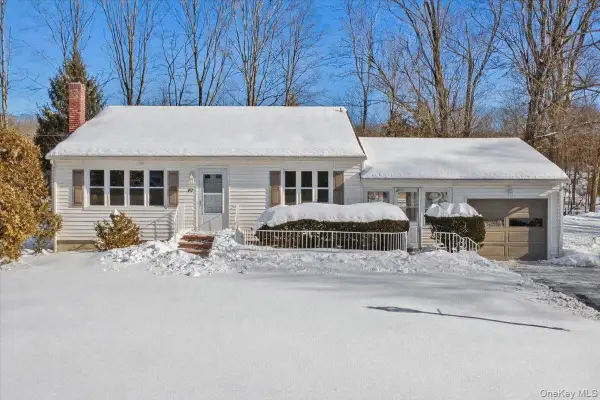 $368,000Active3 beds 1 baths1,024 sq. ft.
$368,000Active3 beds 1 baths1,024 sq. ft.82 Sleight Plass Road, Poughkeepsie, NY 12603
MLS# 958685Listed by: BHHS HUDSON VALLEY PROPERTIES - New
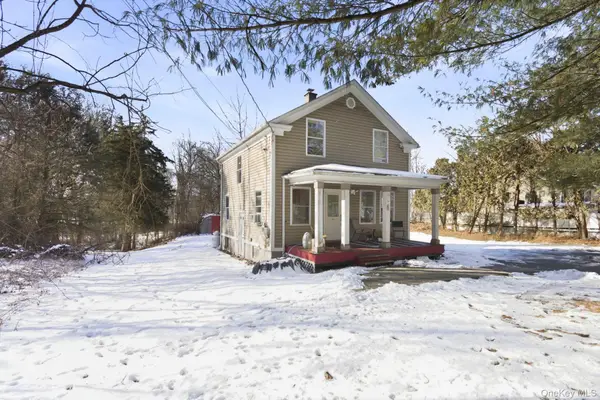 $365,000Active4 beds 1 baths1,144 sq. ft.
$365,000Active4 beds 1 baths1,144 sq. ft.85 Sunset Avenue, Poughkeepsie, NY 12601
MLS# 957554Listed by: REAL BROKER NY LLC

