2 Treadwell Circle, Poughkeepsie, NY 12601
Local realty services provided by:Bon Anno Realty ERA Powered
2 Treadwell Circle,Poughkeepsie, NY 12601
$365,000
- 3 Beds
- 1 Baths
- - sq. ft.
- Single family
- Sold
Listed by:alexandr mashkin
Office:keller williams realty partner
MLS#:901761
Source:OneKey MLS
Sorry, we are unable to map this address
Price summary
- Price:$365,000
About this home
Imagine a home that meets you exactly where you are—and grows with you. That’s the rare promise of this single-level ranch nestled in a well-established Poughkeepsie neighborhood. With 3 bedrooms, 1 bath, and generous living space, it’s already welcoming—but its true strength lies upstairs in a walk-up attic bursting with potential. Picture that space transformed into an expansive master retreat, home office, or bonus suite—each day offering more possibility than the last.
From every window, natural light breathes life into the warm-filled interiors. While the kitchen and bathroom await your personal touch, the home feels solid beneath your feet—a trusted backdrop to your next vision. The massive unfinished basement extends your living footprint even further. Need storage? A workshop? A bespoke entertainment space? The blank canvas below offers all of that—and room to imagine more.
The location speaks for itself. You’re nestled on a peaceful street that balances calm with convenience. Metro-North access is nearby, offering seamless connections to NYC and beyond. Hop on the any of the nearby roads and you’re minutes from Route 9, shopping, dining, and the charm of downtown Poughkeepsie—where trails, festivals, riverside dining, and arts venues await. Combine that quick commute with green spaces nearby (think Walkway Over the Hudson and Dutchess County trails) and you’ve got an ideal mix of peace and possibility.
2 Treadwell Avenue is more than a house—it’s your foundation. With the bones in place and the potential to expand, it’s perfect for anyone who wants a comfortable home today with the vision to build a dream tomorrow.
Contact an agent
Home facts
- Year built:1952
- Listing ID #:901761
- Added:66 day(s) ago
- Updated:October 30, 2025 at 08:42 PM
Rooms and interior
- Bedrooms:3
- Total bathrooms:1
- Full bathrooms:1
Heating and cooling
- Cooling:Central Air
- Heating:Ducts, Forced Air, Natural Gas
Structure and exterior
- Year built:1952
Schools
- High school:Franklin D Roosevelt Senior High School
- Middle school:Haviland Middle School
- Elementary school:Violet Avenue School
Utilities
- Water:Public
- Sewer:Public Sewer
Finances and disclosures
- Price:$365,000
- Tax amount:$9,149 (2025)
New listings near 2 Treadwell Circle
- New
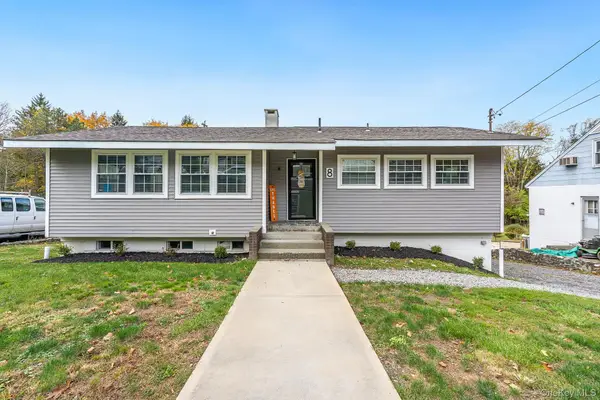 $499,900Active3 beds 4 baths2,790 sq. ft.
$499,900Active3 beds 4 baths2,790 sq. ft.8 Robert Road, Poughkeepsie, NY 12603
MLS# 930257Listed by: KW MIDHUDSON - Coming Soon
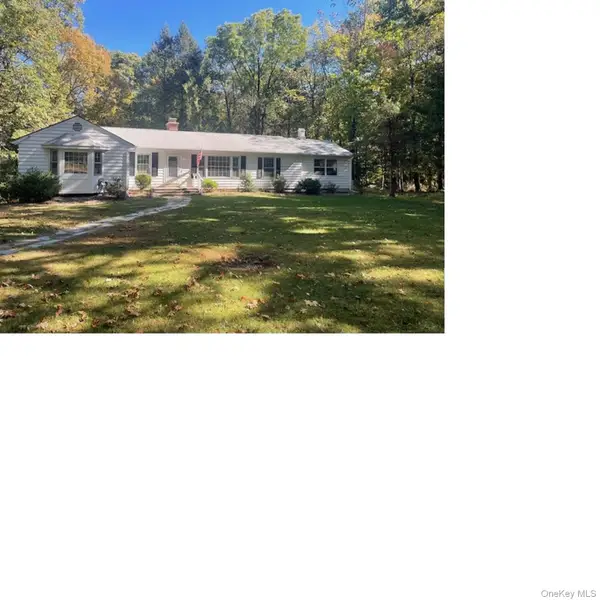 $424,888Coming Soon3 beds 2 baths
$424,888Coming Soon3 beds 2 baths49 Wildwood Drive, Poughkeepsie, NY 12603
MLS# 930295Listed by: REALTY CENTER HUDSON VALLEY - New
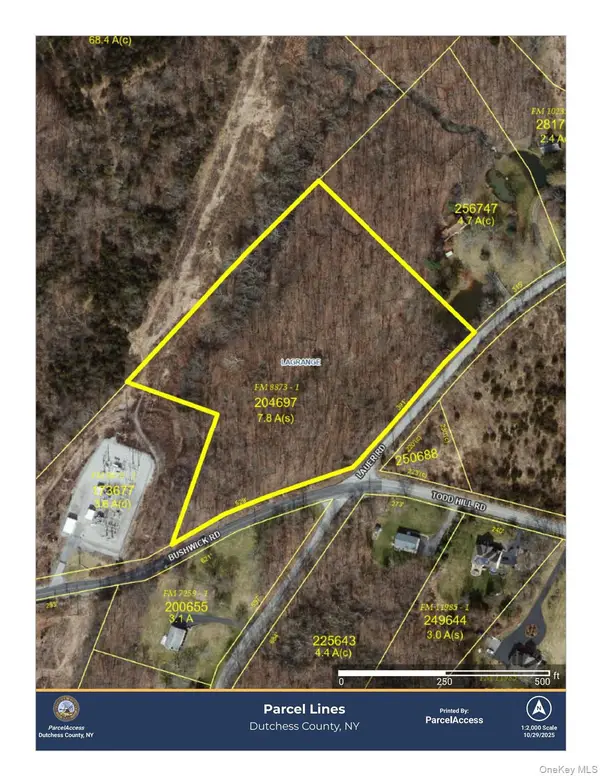 $125,000Active7.83 Acres
$125,000Active7.83 AcresBushwick Road, Poughkeepsie, NY 12603
MLS# 930256Listed by: EXP REALTY - New
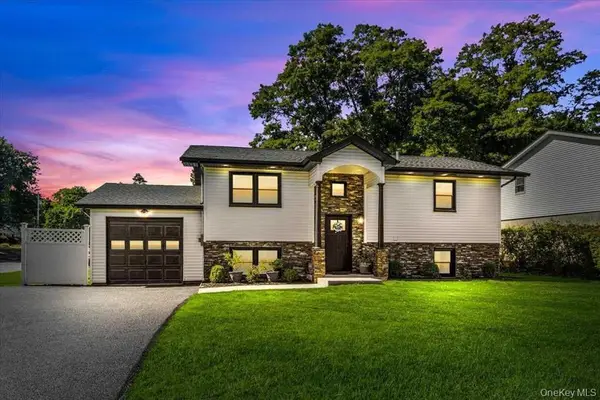 $559,000Active4 beds 3 baths1,680 sq. ft.
$559,000Active4 beds 3 baths1,680 sq. ft.88 Spackenkill Road, Poughkeepsie, NY 12603
MLS# 929963Listed by: REATTACHED - New
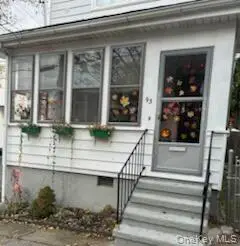 $349,999Active3 beds 2 baths1,344 sq. ft.
$349,999Active3 beds 2 baths1,344 sq. ft.93 Albany Street, Poughkeepsie, NY 12601
MLS# 928570Listed by: EXIT REALTY CONNECTIONS - New
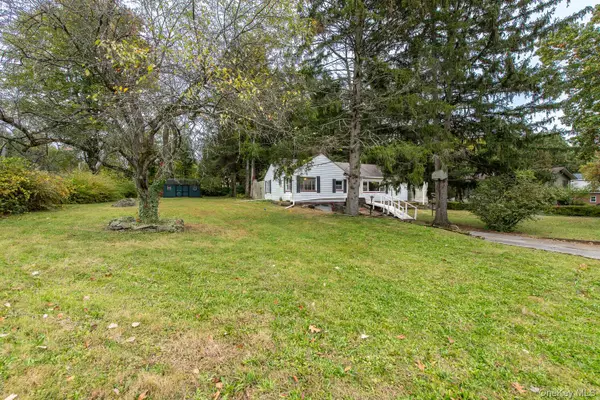 $280,000Active3 beds 1 baths1,513 sq. ft.
$280,000Active3 beds 1 baths1,513 sq. ft.88 Buckingham Avenue, Poughkeepsie, NY 12601
MLS# 928530Listed by: HOULIHAN LAWRENCE INC. - New
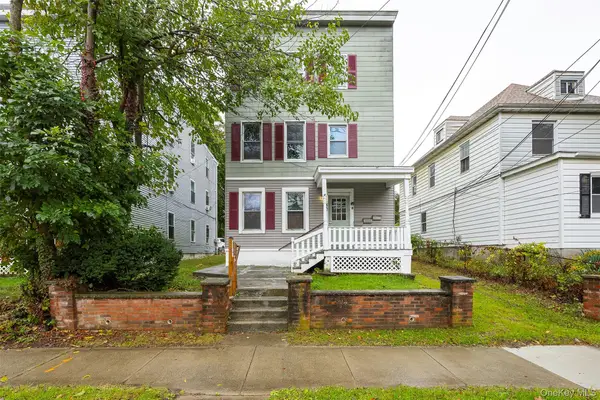 $599,000Active9 beds 3 baths3,900 sq. ft.
$599,000Active9 beds 3 baths3,900 sq. ft.50 Parker Avenue, Poughkeepsie, NY 12601
MLS# 926845Listed by: BHHS HUDSON VALLEY PROPERTIES - New
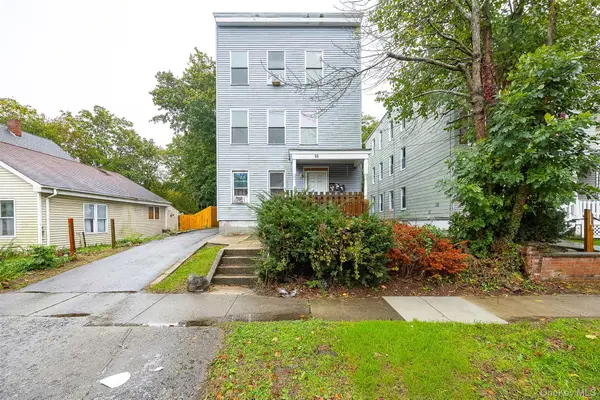 $599,000Active9 beds 3 baths3,900 sq. ft.
$599,000Active9 beds 3 baths3,900 sq. ft.52 Parker Avenue, Poughkeepsie, NY 12601
MLS# 929745Listed by: BHHS HUDSON VALLEY PROPERTIES - Open Sat, 11am to 1pmNew
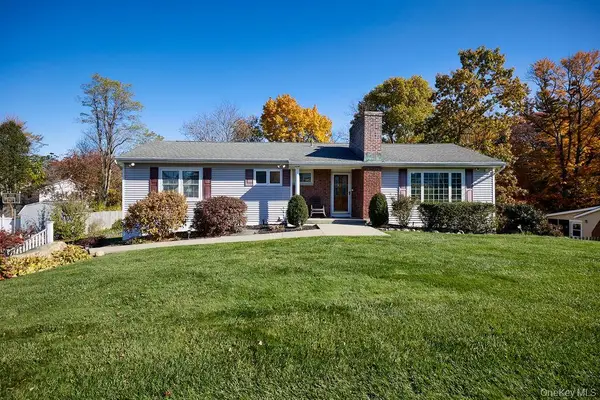 $535,000Active4 beds 3 baths2,500 sq. ft.
$535,000Active4 beds 3 baths2,500 sq. ft.66 High Acres Drive, Poughkeepsie, NY 12603
MLS# 929558Listed by: HOULIHAN LAWRENCE INC. - New
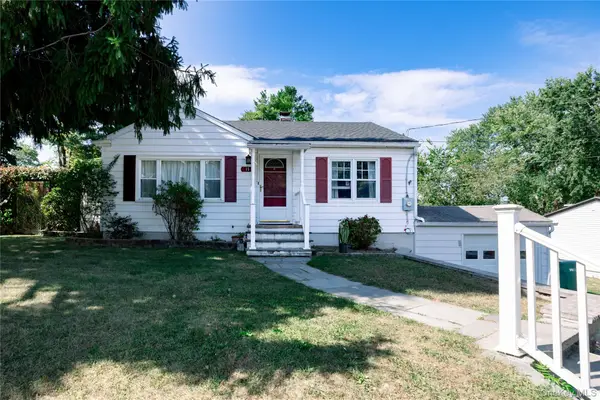 $469,000Active2 beds 2 baths852 sq. ft.
$469,000Active2 beds 2 baths852 sq. ft.15 E Dogwood Drive, Poughkeepsie, NY 12601
MLS# 928512Listed by: BHHS HUDSON VALLEY PROPERTIES
