46 Skyview Drive, Poughkeepsie, NY 12603
Local realty services provided by:ERA Insite Realty Services
46 Skyview Drive,Poughkeepsie, NY 12603
$489,900
- 4 Beds
- 2 Baths
- 1,988 sq. ft.
- Single family
- Pending
Listed by: brian mossey
Office: bhhs hudson valley properties
MLS#:924435
Source:OneKey MLS
Price summary
- Price:$489,900
- Price per sq. ft.:$246.43
About this home
Immaculate 4-Bedroom Ranch with Pool & Outdoor Oasis – Colonial Heights, Town of Poughkeepsie. Discover this beautifully maintained 4-bedroom, 2-bath ranch just minutes from the new Eastdale Village Town Center. Designed for comfortable living and entertaining, the home offers an eat-in kitchen, formal living and dining rooms, and an oversized family room/den perfect for gatherings or quiet evenings at home. The primary suite provides a private retreat with plenty of natural light. Step outside to your backyard haven—featuring an in-ground pool, elegant stone patio, and an impressive 450 sq. ft. covered screened-in porch. With space for a full outdoor dining set, lounge furniture, and a grill, you can entertain in style without ever worrying about mosquitoes. Additional highlights include a two-car garage, hardwood flooring, updated roof/siding, and meticulous landscaping and hardscaping that enhance the property’s curb appeal. Municipal water and septic. Located in the Arlington School District, this home offers the perfect blend of comfort, quality, and location.
Contact an agent
Home facts
- Year built:1964
- Listing ID #:924435
- Added:121 day(s) ago
- Updated:February 12, 2026 at 06:28 PM
Rooms and interior
- Bedrooms:4
- Total bathrooms:2
- Full bathrooms:2
- Living area:1,988 sq. ft.
Heating and cooling
- Heating:Baseboard, Oil
Structure and exterior
- Year built:1964
- Building area:1,988 sq. ft.
- Lot area:0.43 Acres
Schools
- High school:Arlington High School
- Middle school:Lagrange Middle School
- Elementary school:Overlook Primary School
Utilities
- Water:Public
- Sewer:Septic Tank
Finances and disclosures
- Price:$489,900
- Price per sq. ft.:$246.43
- Tax amount:$12,777 (2025)
New listings near 46 Skyview Drive
- New
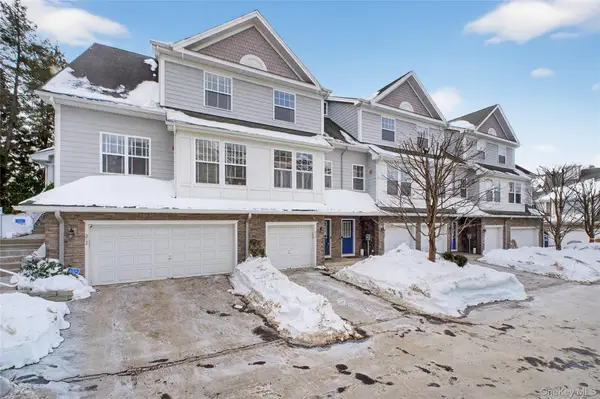 $499,999Active2 beds 3 baths1,688 sq. ft.
$499,999Active2 beds 3 baths1,688 sq. ft.310 Bridgeview Drive, Poughkeepsie, NY 12601
MLS# 952863Listed by: KELLER WILLIAMS REALTY - New
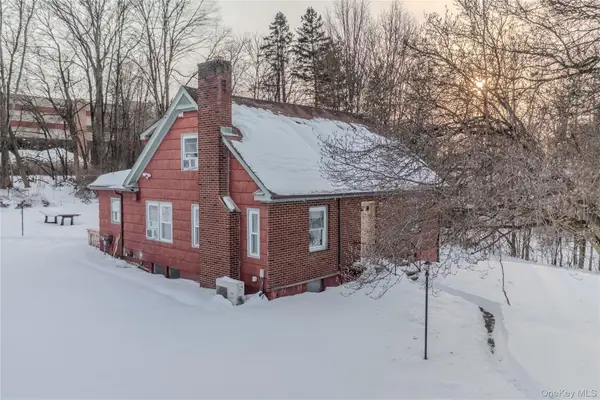 $449,000Active4 beds 2 baths1,568 sq. ft.
$449,000Active4 beds 2 baths1,568 sq. ft.42 W Cedar Street, Poughkeepsie, NY 12601
MLS# 956005Listed by: FIRST HAMPTON INT'L REALTY LLC - New
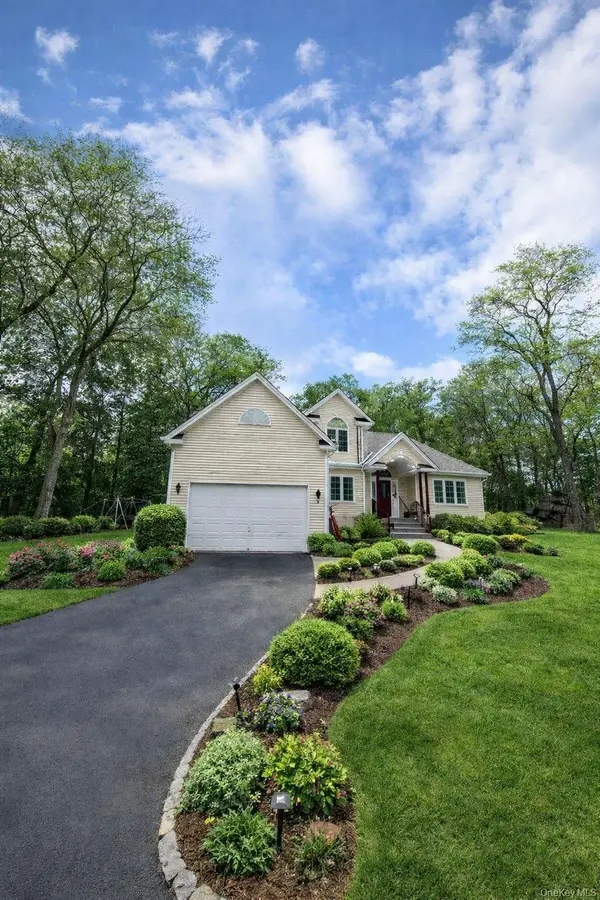 $499,900Active3 beds 3 baths2,192 sq. ft.
$499,900Active3 beds 3 baths2,192 sq. ft.535 Creek Road, Poughkeepsie, NY 12601
MLS# 960415Listed by: TELEMUNDO REALTY CORP - New
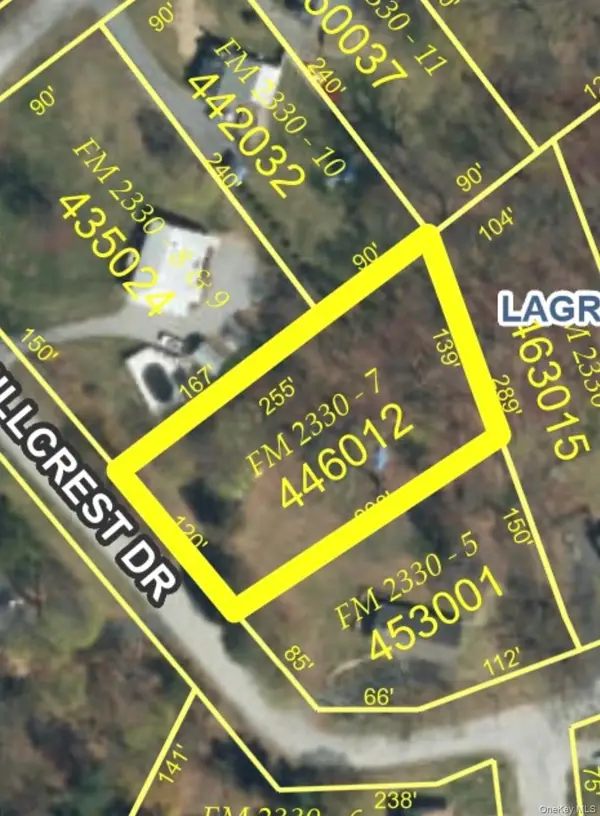 $99,900Active0.66 Acres
$99,900Active0.66 AcresHillcrest Drive, Poughkeepsie, NY 12603
MLS# 960221Listed by: CENTURY 21 ALLIANCE RLTY GROUP - Coming SoonOpen Sat, 12 to 2pm
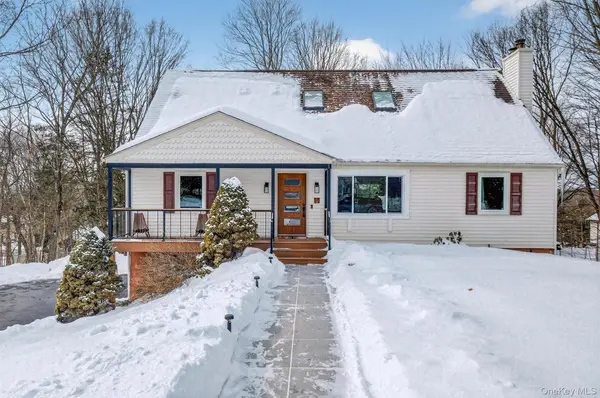 $539,000Coming Soon4 beds 3 baths
$539,000Coming Soon4 beds 3 baths5 Larch Court, Poughkeepsie, NY 12603
MLS# 949319Listed by: COMPASS GREATER NY, LLC - New
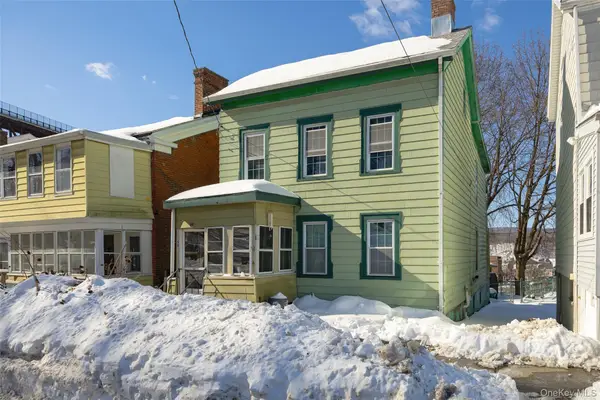 $225,000Active6 beds 2 baths2,428 sq. ft.
$225,000Active6 beds 2 baths2,428 sq. ft.50 Albany Street, Poughkeepsie, NY 12601
MLS# 959784Listed by: BHHS HUDSON VALLEY PROPERTIES - New
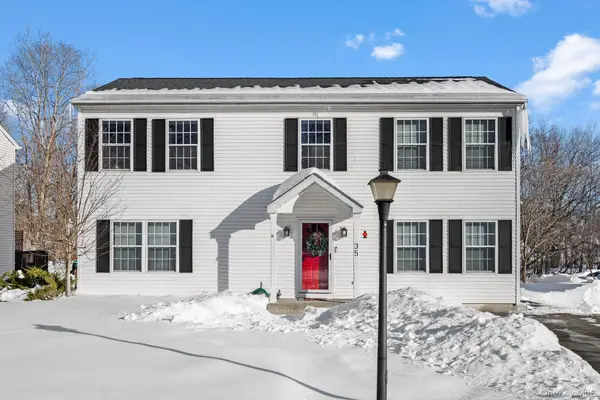 $439,000Active3 beds 3 baths1,920 sq. ft.
$439,000Active3 beds 3 baths1,920 sq. ft.35 Wood Street, Poughkeepsie, NY 12603
MLS# 959869Listed by: CLARKE REALTY & ASSOCIATES LLC - New
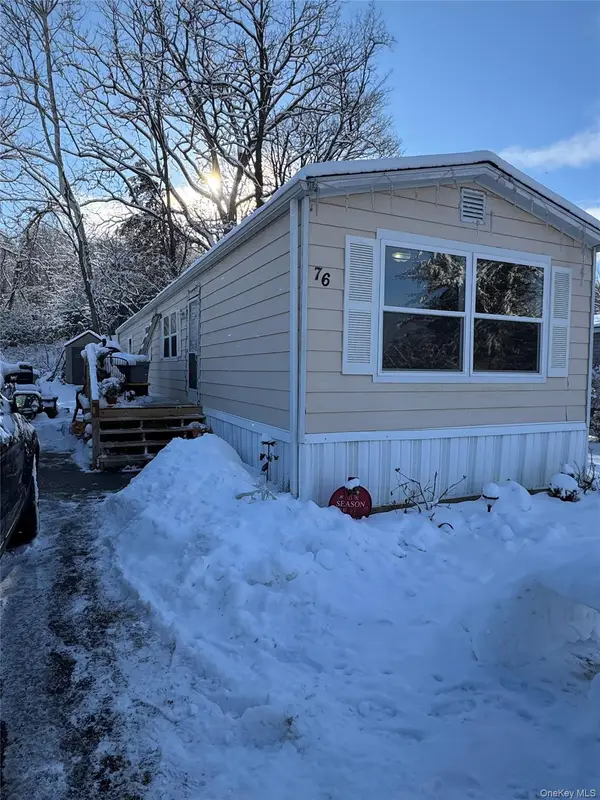 $95,000Active2 beds 1 baths1,000 sq. ft.
$95,000Active2 beds 1 baths1,000 sq. ft.621 Sheafe Rd #76, Poughkeepsie, NY 12601
MLS# 959410Listed by: K FORTUNA LIGHTHOUSE REALTY - New
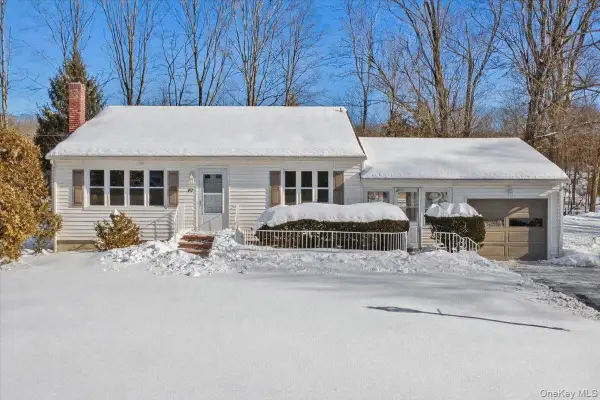 $368,000Active3 beds 1 baths1,024 sq. ft.
$368,000Active3 beds 1 baths1,024 sq. ft.82 Sleight Plass Road, Poughkeepsie, NY 12603
MLS# 958685Listed by: BHHS HUDSON VALLEY PROPERTIES - New
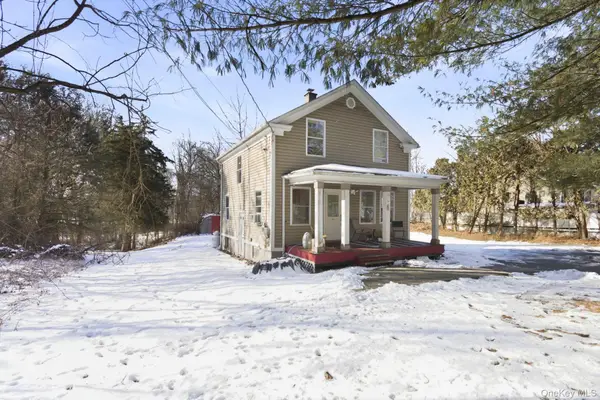 $365,000Active4 beds 1 baths1,144 sq. ft.
$365,000Active4 beds 1 baths1,144 sq. ft.85 Sunset Avenue, Poughkeepsie, NY 12601
MLS# 957554Listed by: REAL BROKER NY LLC

