21 Black Spring Road, Pound Ridge, NY 10576
Local realty services provided by:Bon Anno Realty ERA Powered
21 Black Spring Road,Pound Ridge, NY 10576
$3,250,000
- 4 Beds
- 5 Baths
- 4,890 sq. ft.
- Single family
- Active
Listed by: julia klagsbrun, christine foster
Office: corcoran legends realty
MLS#:914101
Source:OneKey MLS
Price summary
- Price:$3,250,000
- Price per sq. ft.:$664.62
About this home
As you pass through the gate and glimpse 21 Black Spring in the distance, its presence is unmistakable, like a modern Scandinavian retreat. Up the sweeping drive, past the pond and pool, you begin to get a sense of the nearly six acres of privacy, quiet, and natural beauty.
Inside, the house is pure Brooklyn meets Bedford, completely reimagined and renovated; every detail is impeccable. Sunlight streams in from floor-to-ceiling mahogany windows/doors, that open onto the expansive deck. New rift-sawn wide-plank oak floors and meticulously refinished ceilings add warmth and character to the main floor.
The open plan is anchored by a quartz-clad chef’s kitchen with dining area, breakfast nook, and chic den, flowing seamlessly into the stunning living room with its Moroccan-tiled gas fireplace. A tucked-away main-level suite offers flexibility as a restful guest room or private primary, complete with a spa-like bath. Upstairs, two thoughtfully designed bedrooms share a bath, while the primary suite impresses with a custom designer closet and an oversized bathroom featuring a freestanding tub, dual-head shower, and double sinks. The entry level with heated polished cement floors is comprised of a living room space, yoga/gym/meditation room with infrared sauna, full bath, and large laundry room.
Just outside the door is the brand-new garage designed for two cars and ample storage. Beyond that is the newly built pool perfectly situated for sunlight from morning to night. The striking property is bordered by wildflower gardens, mature trees, stone walls, and graceful lawns.
In addition to all of that, 21 Black Spring offers enviable convenience — zoned for the award-winning Katonah-Lewisboro schools and only minutes to Bedford’s chic shops, coffee spots, restaurants, and the newly refurbished Bedford Playhouse that shows first run and revival movies. The celebrated Bedford Post Inn is just two and a half minutes away, and the vibrant village of Katonah, known for its lively downtown and cultural scene, is only a short drive. Direct access to Bedford Riding Lane trails and Ward Pound Ridge hikes round out this ideal location.
A rare blend of modern design, natural serenity, and prime location less than an hour from NYC, 21 Black Spring is a home that truly has it all.
House is in the Town of Bedford with a mailing address of Pound Ridge. Use Pound Ridge for GPS.
Contact an agent
Home facts
- Year built:1986
- Listing ID #:914101
- Added:58 day(s) ago
- Updated:November 15, 2025 at 11:44 AM
Rooms and interior
- Bedrooms:4
- Total bathrooms:5
- Full bathrooms:4
- Half bathrooms:1
- Living area:4,890 sq. ft.
Heating and cooling
- Cooling:Central Air
- Heating:Forced Air
Structure and exterior
- Year built:1986
- Building area:4,890 sq. ft.
- Lot area:5.6 Acres
Schools
- High school:John Jay High School
- Middle school:John Jay Middle School
- Elementary school:Katonah Elementary School
Utilities
- Water:Well
- Sewer:Septic Tank
Finances and disclosures
- Price:$3,250,000
- Price per sq. ft.:$664.62
- Tax amount:$37,925 (2025)
New listings near 21 Black Spring Road
- New
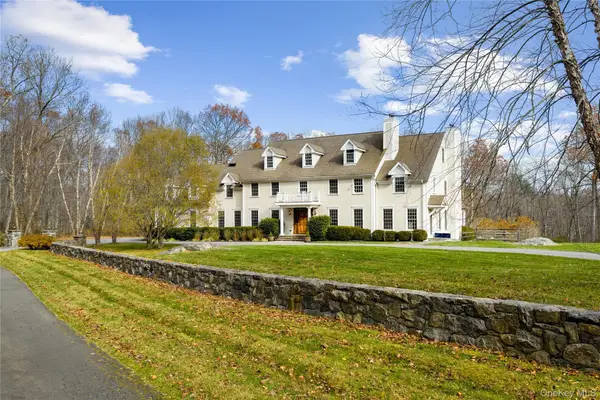 $2,700,000Active6 beds 8 baths8,900 sq. ft.
$2,700,000Active6 beds 8 baths8,900 sq. ft.11 Lost Nations Road, Pound Ridge, NY 10576
MLS# 928343Listed by: WILLIAM RAVEIS-NEW YORK LLC - New
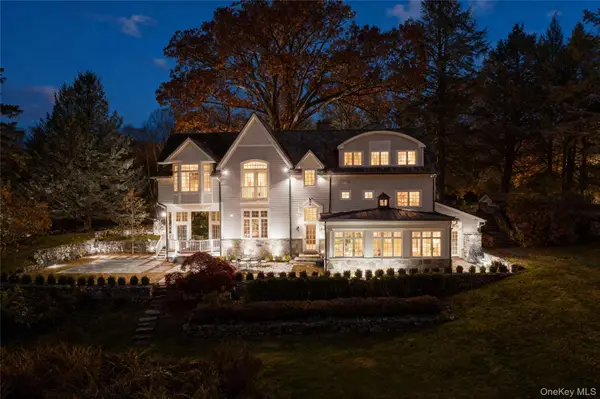 $3,500,000Active4 beds 5 baths6,854 sq. ft.
$3,500,000Active4 beds 5 baths6,854 sq. ft.440 Long Ridge Road, Bedford, NY 10576
MLS# 932380Listed by: JULIA B FEE SOTHEBYS INT. RLTY - New
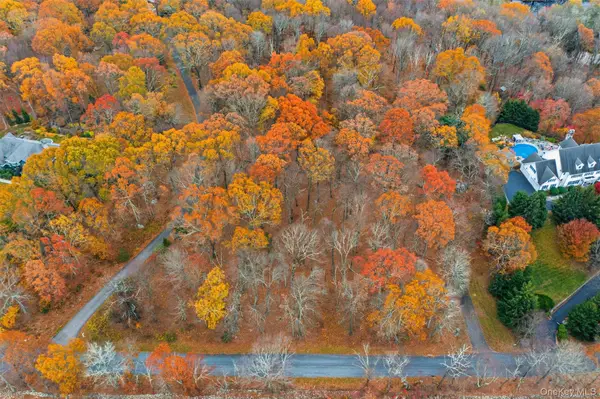 $600,000Active3.19 Acres
$600,000Active3.19 Acres17 Spring House Road, Pound Ridge, NY 10576
MLS# 932661Listed by: HOWARD HANNA RAND REALTY - New
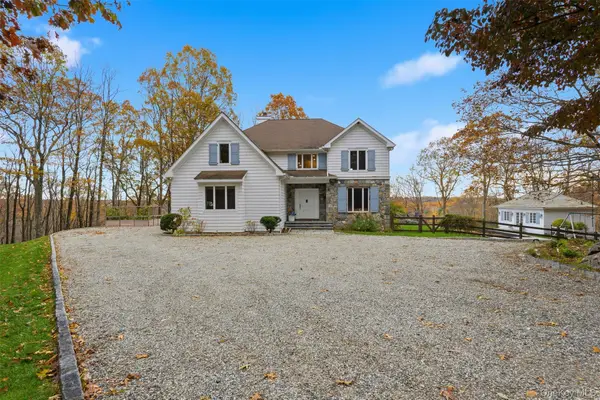 $1,500,000Active4 beds 4 baths2,767 sq. ft.
$1,500,000Active4 beds 4 baths2,767 sq. ft.21 Spring House Road, Pound Ridge, NY 10576
MLS# 932202Listed by: HOWARD HANNA RAND REALTY 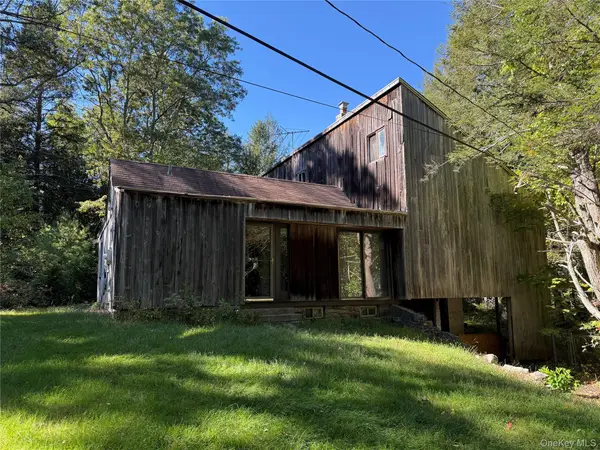 $690,000Active2 beds 1 baths1,806 sq. ft.
$690,000Active2 beds 1 baths1,806 sq. ft.98 Eastwoods Road, Pound Ridge, NY 10576
MLS# 921323Listed by: COLDWELL BANKER REALTY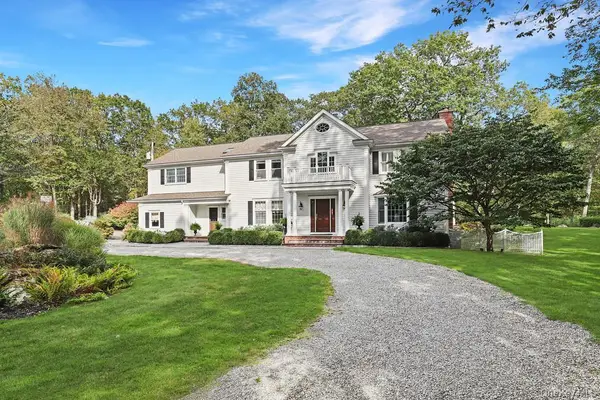 $1,995,000Active5 beds 4 baths3,819 sq. ft.
$1,995,000Active5 beds 4 baths3,819 sq. ft.33 Peters Lane, Pound Ridge, NY 10576
MLS# 925155Listed by: COMPASS GREATER NY, LLC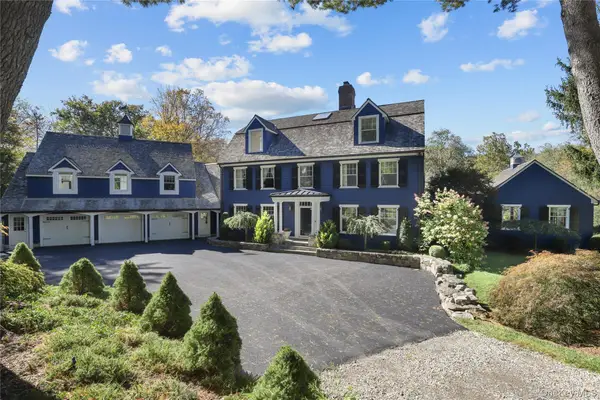 $2,100,000Active5 beds 7 baths7,970 sq. ft.
$2,100,000Active5 beds 7 baths7,970 sq. ft.30 Knapp Road, Pound Ridge, NY 10576
MLS# 923654Listed by: COMPASS GREATER NY, LLC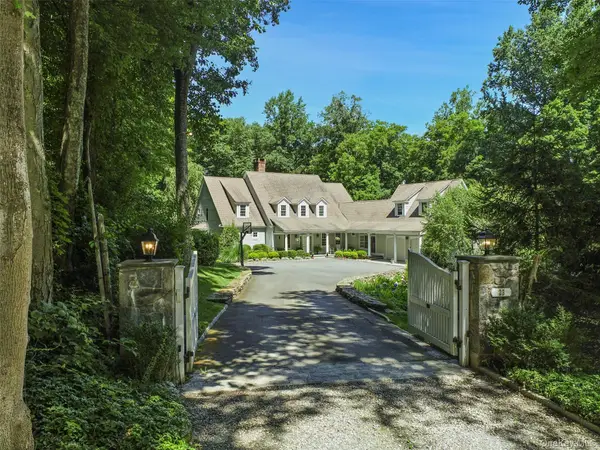 $2,200,000Pending4 beds 5 baths5,090 sq. ft.
$2,200,000Pending4 beds 5 baths5,090 sq. ft.23 Kendall Road, Pound Ridge, NY 10576
MLS# 921798Listed by: GINNEL REAL ESTATE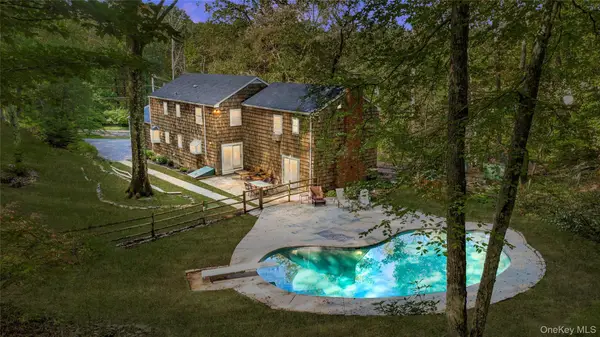 $1,225,000Pending6 beds 4 baths3,256 sq. ft.
$1,225,000Pending6 beds 4 baths3,256 sq. ft.23 Tatomuck Road, Pound Ridge, NY 10576
MLS# 919637Listed by: DEMARSH PROPERTIES INC.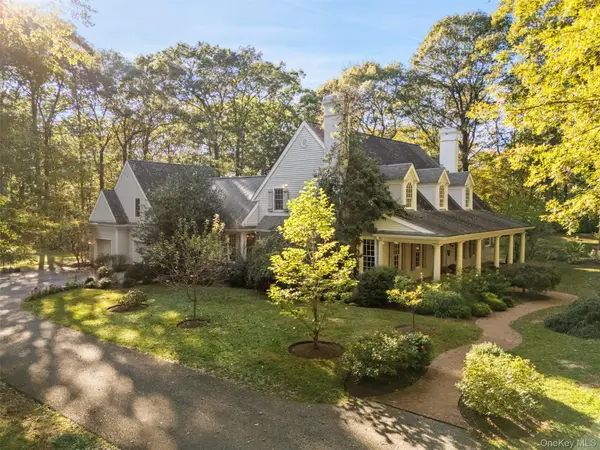 $1,599,000Pending4 beds 5 baths5,290 sq. ft.
$1,599,000Pending4 beds 5 baths5,290 sq. ft.24 Twin Fawn Lane, Pound Ridge, NY 10576
MLS# 917324Listed by: GINNEL REAL ESTATE
