11210 Colfax Street, Queens Village, NY 11429
Local realty services provided by:Bon Anno Realty ERA Powered
11210 Colfax Street,Queens Village, NY 11429
$779,000
- 4 Beds
- 2 Baths
- 1,080 sq. ft.
- Single family
- Active
Listed by: harnoor bhullar ahwd mrp
Office: property professionals realty
MLS#:920117
Source:OneKey MLS
Price summary
- Price:$779,000
- Price per sq. ft.:$721.3
About this home
Welcome to 112-10 Colfax Street, where space, style, and modern comfort meet in the heart of Queens Village! This move-in-ready single-family brick townhouse is the only home on the block with its own designated rear parking spot—a true rarity in the neighborhood.
Step inside to a sun-drenched, open-concept living and dining area designed for entertaining. The chef’s kitchen showcases floor-to-ceiling custom cabinetry, sleek granite countertops, a full suite of stainless steel appliances, and an island with bar-stool seating. Upstairs you’ll find three spacious bedrooms with ample closets, and a fully tiled bath with designer finishes.
The high-ceiling finished basement—complete with a full bathroom, interior and exterior access—adds tremendous versatility. Whether as a guest suite, home office, gym, or in-law setup, the possibilities are endless.
Modern upgrades throughout include ductless heating & cooling for year-round comfort and energy savings, hardwood floors, recessed lighting, updated plumbing, electrical, and more.
Perfectly positioned, this home sits moments from JFK International Airport, major highways, and the Long Island Rail Road—making commuting and travel effortless. Enjoy the charm of tree-lined streets while being just steps from schools, parks, shopping, dining, and all that Queens Village has to offer.
Don’t miss your chance to own this rare gem with private parking and a finished basement—come experience the Queens Village vibe today!
Contact an agent
Home facts
- Year built:1955
- Listing ID #:920117
- Added:43 day(s) ago
- Updated:November 15, 2025 at 12:06 PM
Rooms and interior
- Bedrooms:4
- Total bathrooms:2
- Full bathrooms:2
- Living area:1,080 sq. ft.
Heating and cooling
- Cooling:Ductless
- Heating:Electric
Structure and exterior
- Year built:1955
- Building area:1,080 sq. ft.
- Lot area:0.03 Acres
Schools
- High school:Cambria Heights Academy
- Middle school:Benjamin Franklin Hs-Finance-Info
- Elementary school:Bellaire School (The)
Utilities
- Water:Public
- Sewer:Public Sewer
Finances and disclosures
- Price:$779,000
- Price per sq. ft.:$721.3
- Tax amount:$4,501 (2025)
New listings near 11210 Colfax Street
- Open Sun, 1 to 3pmNew
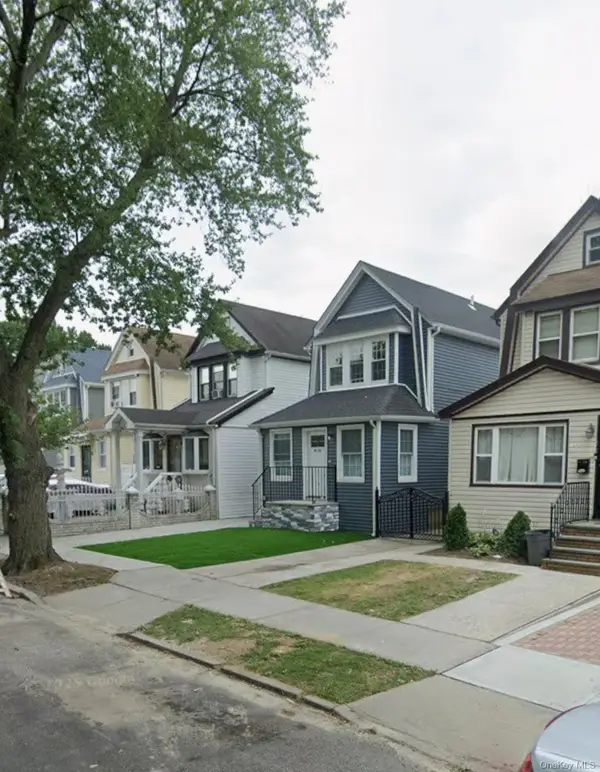 $850,000Active5 beds 3 baths1,216 sq. ft.
$850,000Active5 beds 3 baths1,216 sq. ft.9322 Vanderveer Street, Queens Village, NY 11428
MLS# 935557Listed by: EXIT REALTY PRIME - New
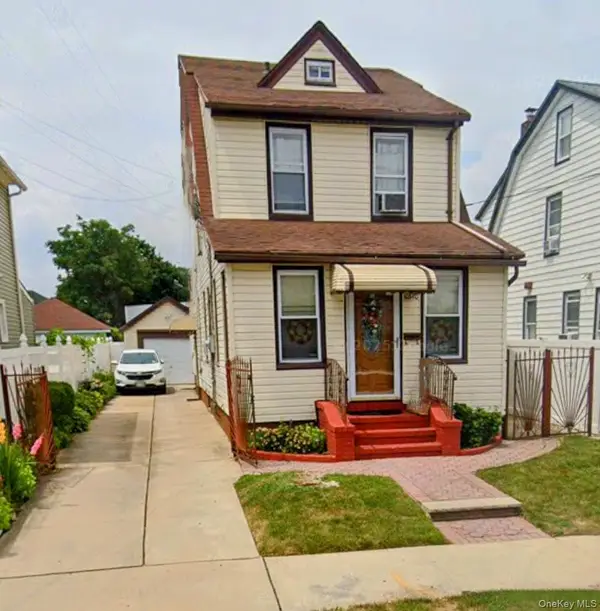 $799,999Active5 beds 2 baths1,568 sq. ft.
$799,999Active5 beds 2 baths1,568 sq. ft.10310 218th Place, Queens Village, NY 11429
MLS# 935121Listed by: NEW LIFE PROPERTIES NYC INC - Coming Soon
 $750,000Coming Soon2 beds 3 baths
$750,000Coming Soon2 beds 3 baths89-57 218 Street, Queens Village, NY 11428
MLS# 935087Listed by: RE/MAX LUXE - Open Sun, 1 to 3pmNew
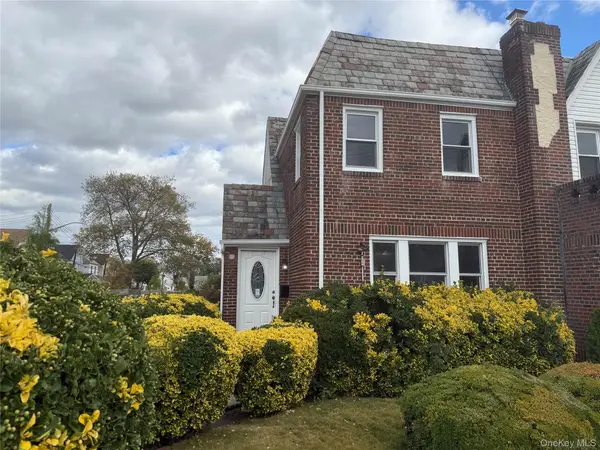 $879,999Active3 beds 4 baths1,360 sq. ft.
$879,999Active3 beds 4 baths1,360 sq. ft.111-27 209th Place, Queens Village, NY 11429
MLS# 933273Listed by: HOMECOIN.COM - Open Sun, 1 to 3pmNew
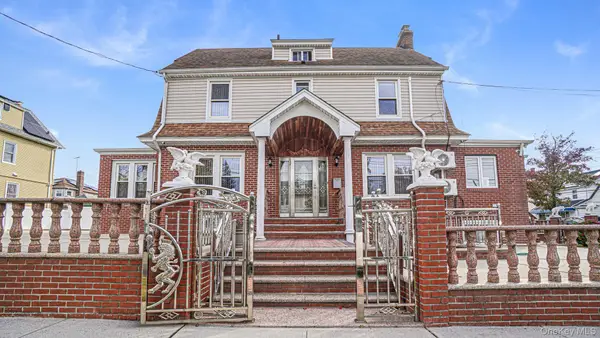 $1,099,000Active5 beds 4 baths2,658 sq. ft.
$1,099,000Active5 beds 4 baths2,658 sq. ft.94-07 212th Street, Queens Village, NY 11428
MLS# 934121Listed by: EXIT REALTY PRIME - Open Sun, 1 to 3pmNew
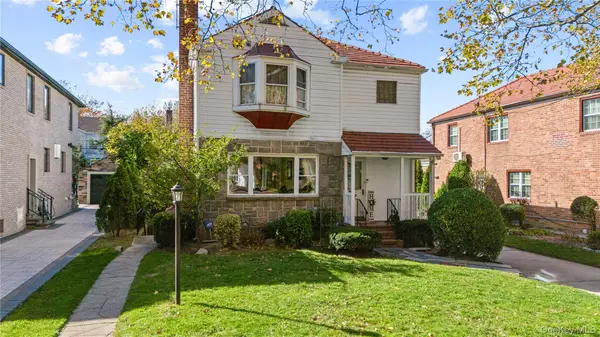 $1,588,000Active3 beds 3 baths1,870 sq. ft.
$1,588,000Active3 beds 3 baths1,870 sq. ft.8210 215th Street, Hollis Hills, NY 11427
MLS# 933187Listed by: AMINO REALTY GROUP - New
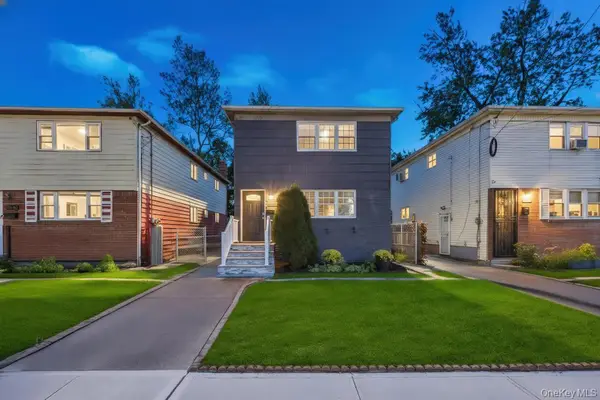 $1,199,999Active6 beds 2 baths1,800 sq. ft.
$1,199,999Active6 beds 2 baths1,800 sq. ft.213-16 102nd Avenue, Queens Village, NY 11429
MLS# 933434Listed by: HOMECOIN.COM - New
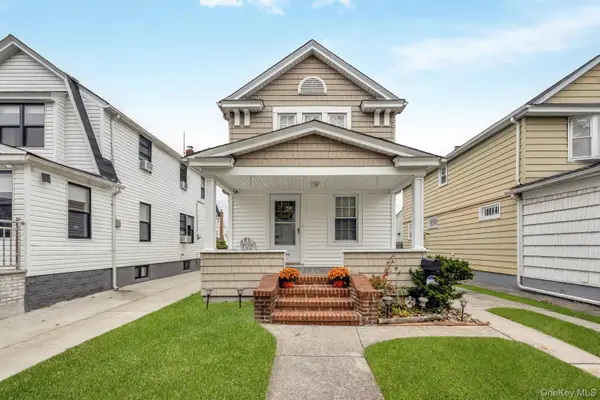 $698,000Active2 beds 2 baths1,024 sq. ft.
$698,000Active2 beds 2 baths1,024 sq. ft.91-15 Vanderveer Street, Queens Village, NY 11428
MLS# 932366Listed by: COLDWELL BANKER PHILLIPS 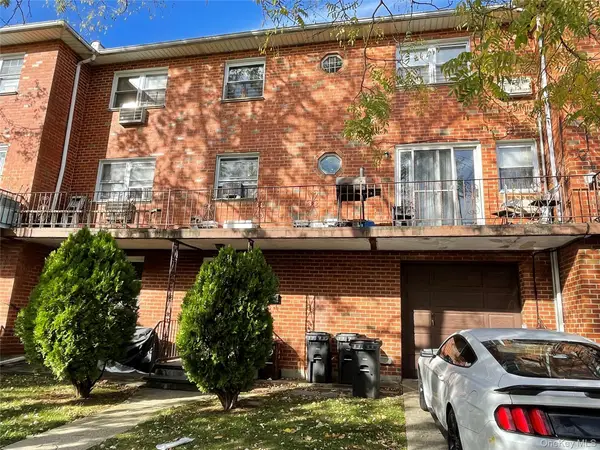 $1,500,000Active6 beds 4 baths3,010 sq. ft.
$1,500,000Active6 beds 4 baths3,010 sq. ft.8808 Ransom Street, Queens Village, NY 11427
MLS# 927912Listed by: CHARLES RUTENBERG REALTY INC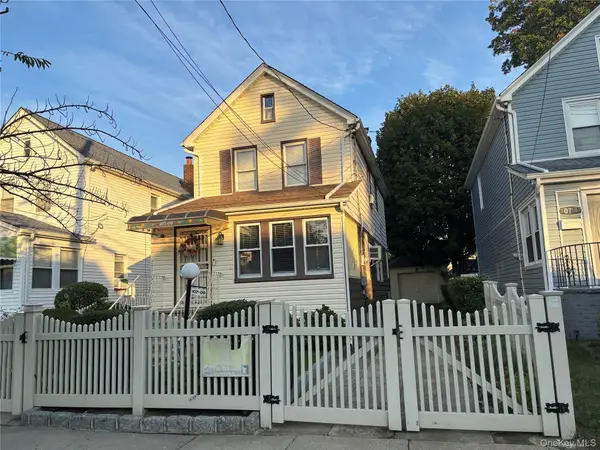 $750,000Active3 beds 2 baths1,216 sq. ft.
$750,000Active3 beds 2 baths1,216 sq. ft.107-09 221st Street, Queens Village, NY 11429
MLS# 931670Listed by: FAIRWAY HOMES INC
