223-11 Manor Road #Upper, Queens Village, NY 11427
Local realty services provided by:ERA Top Service Realty
Listed by: jessica a. akde elmazi mrp cpm cbr
Office: compass greater ny llc.
MLS#:905744
Source:OneKey MLS
Price summary
- Price:$340,000
- Price per sq. ft.:$523.08
About this home
This unit offers everything you’ve been searching for! Featuring an open floor plan with spacious living and dining areas, it’s designed for both comfort and style. Highlights include split air conditioning units for efficient climate control, granite countertops, stainless steel appliances, hardwood floors, recessed lighting, and a cozy fireplace.
For added convenience, the home is equipped with a full-size washer and dryer. Modern finishes, thoughtful upgrades, and a functional layout make this a truly exceptional residence. Situated in the heart of Queens Village, this residence combines suburban tranquility with city accessibility. The well-maintained community features landscaped courtyards and a welcoming neighborhood atmosphere, all while being close to shopping, schools, and major transportation. With its blend of comfort, convenience, and value, this home is an excellent opportunity for those seeking to enjoy the best of Queens living.
Contact an agent
Home facts
- Year built:1955
- Listing ID #:905744
- Added:105 day(s) ago
- Updated:December 17, 2025 at 10:28 PM
Rooms and interior
- Bedrooms:2
- Total bathrooms:1
- Full bathrooms:1
- Living area:650 sq. ft.
Heating and cooling
- Cooling:Central Air
- Heating:Baseboard, ENERGY STAR Qualified Equipment
Structure and exterior
- Year built:1955
- Building area:650 sq. ft.
Schools
- High school:Martin Van Buren High School
- Middle school:Irwin Altman Middle School 172
- Elementary school:Ps 18 Winchester
Utilities
- Water:Public
- Sewer:Public Sewer
Finances and disclosures
- Price:$340,000
- Price per sq. ft.:$523.08
New listings near 223-11 Manor Road #Upper
- Open Sat, 1 to 3pmNew
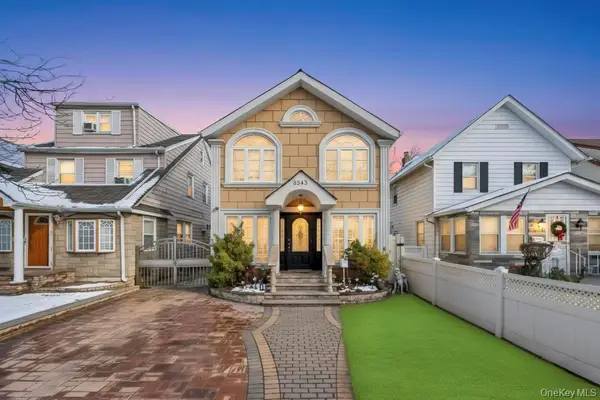 $899,999Active3 beds 3 baths1,440 sq. ft.
$899,999Active3 beds 3 baths1,440 sq. ft.93-43 215th Place, Queens Village, NY 11428
MLS# 944539Listed by: EXIT REALTY PRIME - New
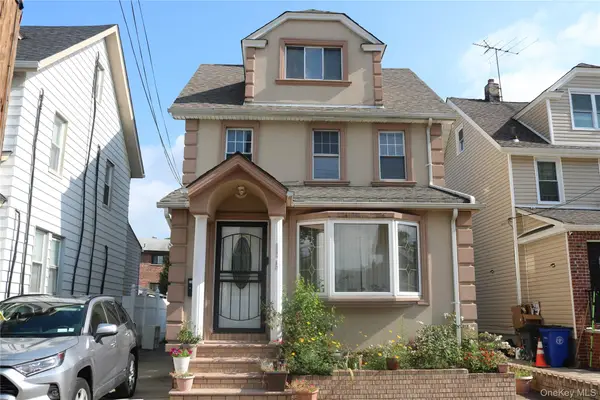 $929,000Active4 beds 2 baths1,480 sq. ft.
$929,000Active4 beds 2 baths1,480 sq. ft.23015 88th Avenue, Queens Village, NY 11427
MLS# 944207Listed by: HOMECOIN.COM - Open Sun, 2 to 4pmNew
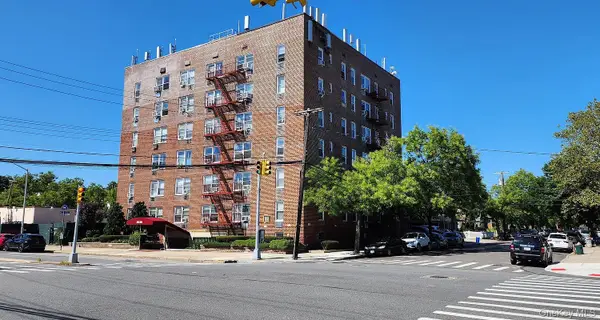 $229,000Active1 beds 1 baths720 sq. ft.
$229,000Active1 beds 1 baths720 sq. ft.222-89 Braddock Avenue #3-E, Bellerose, NY 11428
MLS# 944153Listed by: WRL REALTY LLC - Open Sat, 1:30 to 3pmNew
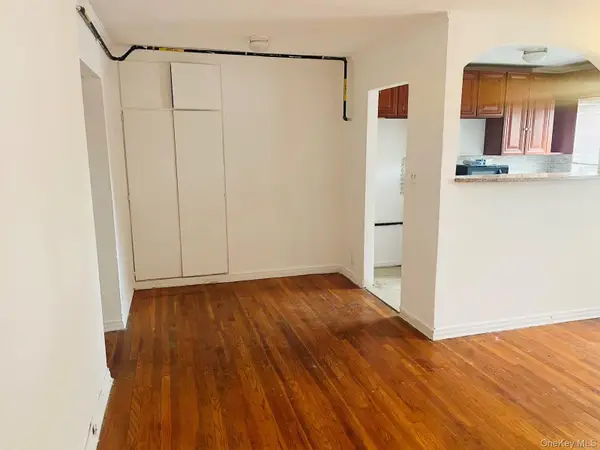 $280,000Active2 beds 1 baths750 sq. ft.
$280,000Active2 beds 1 baths750 sq. ft.214 Hillside Avenue #27A, Queens Village, NY 11427
MLS# 944071Listed by: F&G LIMITLESS REALTY LLC - New
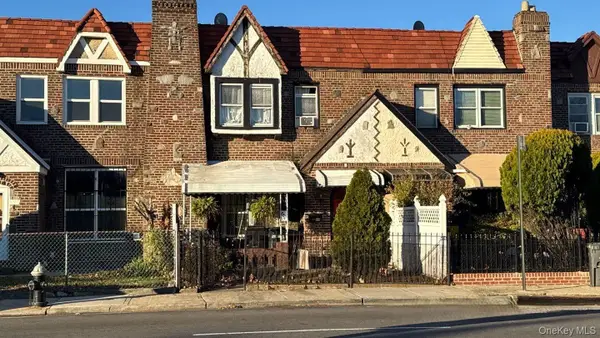 $644,900Active3 beds 2 baths1,360 sq. ft.
$644,900Active3 beds 2 baths1,360 sq. ft.109-10 Francis Lewis Boulevard, Queens Village, NY 11429
MLS# 943668Listed by: ISLAND ADVANTAGE REALTY LLC 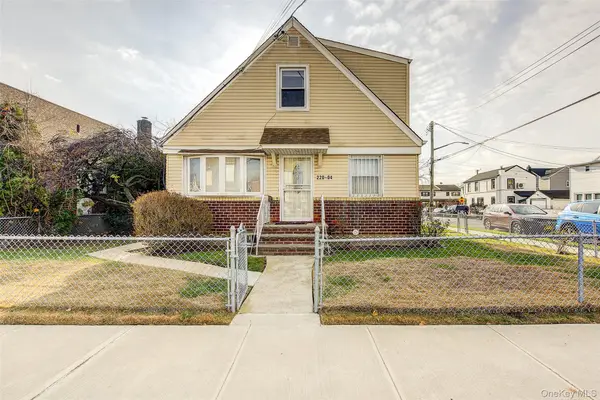 $895,000Active4 beds 2 baths1,425 sq. ft.
$895,000Active4 beds 2 baths1,425 sq. ft.220-04 103rd Avenue, Cambria Heights, NY 11429
MLS# 940375Listed by: KELLER WILLIAMS LANDMARK II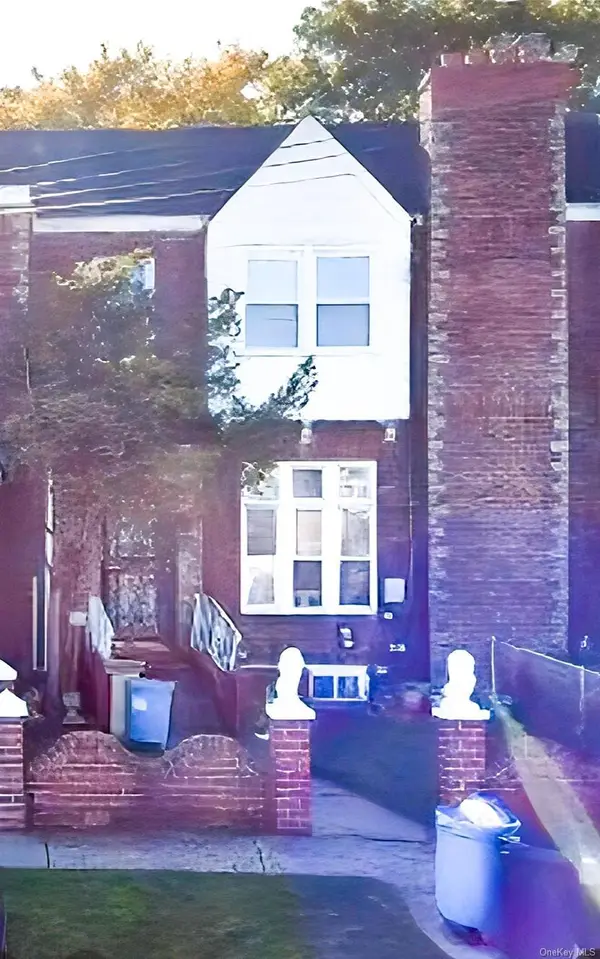 $599,000Active3 beds 2 baths1,776 sq. ft.
$599,000Active3 beds 2 baths1,776 sq. ft.21878 110th Avenue, Jamaica, NY 11429
MLS# 941828Listed by: EXP REALTY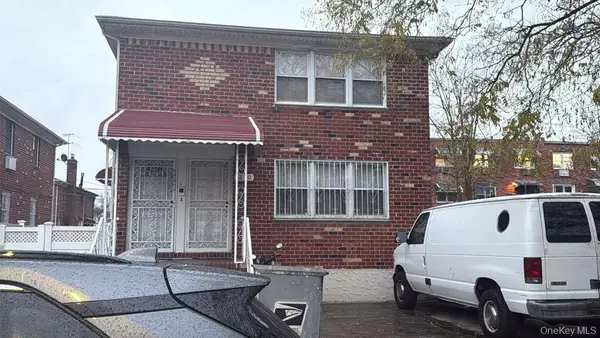 $1,495,000Active6 beds 4 baths2,860 sq. ft.
$1,495,000Active6 beds 4 baths2,860 sq. ft.8830 Pontiac Street #2 Family, Queens Village, NY 11427
MLS# 939586Listed by: KINGS HOMES & ASSOCIATES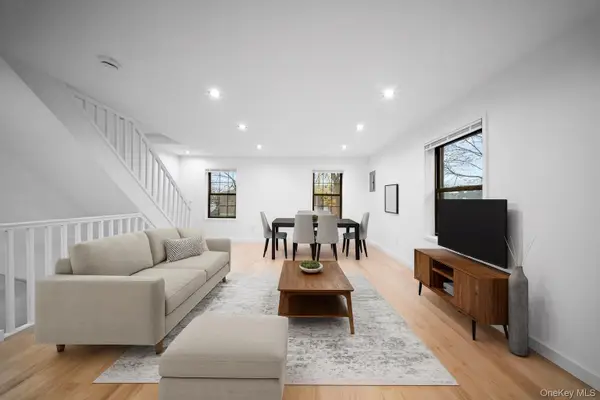 $1,049,000Active4 beds 4 baths2,090 sq. ft.
$1,049,000Active4 beds 4 baths2,090 sq. ft.218-37 Spencer Avenue, Queens Village, NY 11427
MLS# 941067Listed by: EXCLUSIVE HOMES GROUP INC- Open Sun, 12 to 2:30pm
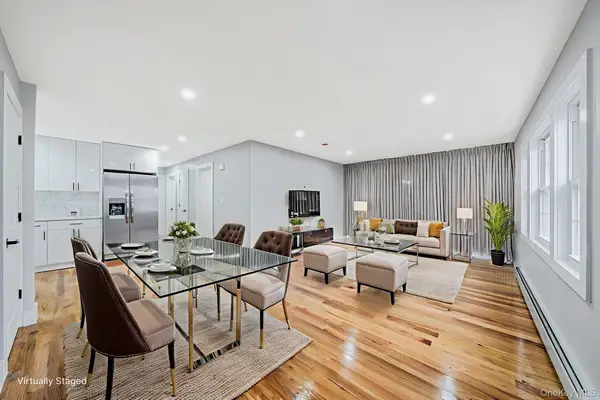 $879,000Active5 beds 2 baths1,100 sq. ft.
$879,000Active5 beds 2 baths1,100 sq. ft.21407 110th Avenue, Queens Village, NY 11429
MLS# 940995Listed by: NEXT LEVEL HOMES GROUP LTD
