136-05 68th Drive #B / 2nd Floor, Kew Garden Hills, NY 11367
Local realty services provided by:Bon Anno Realty ERA Powered
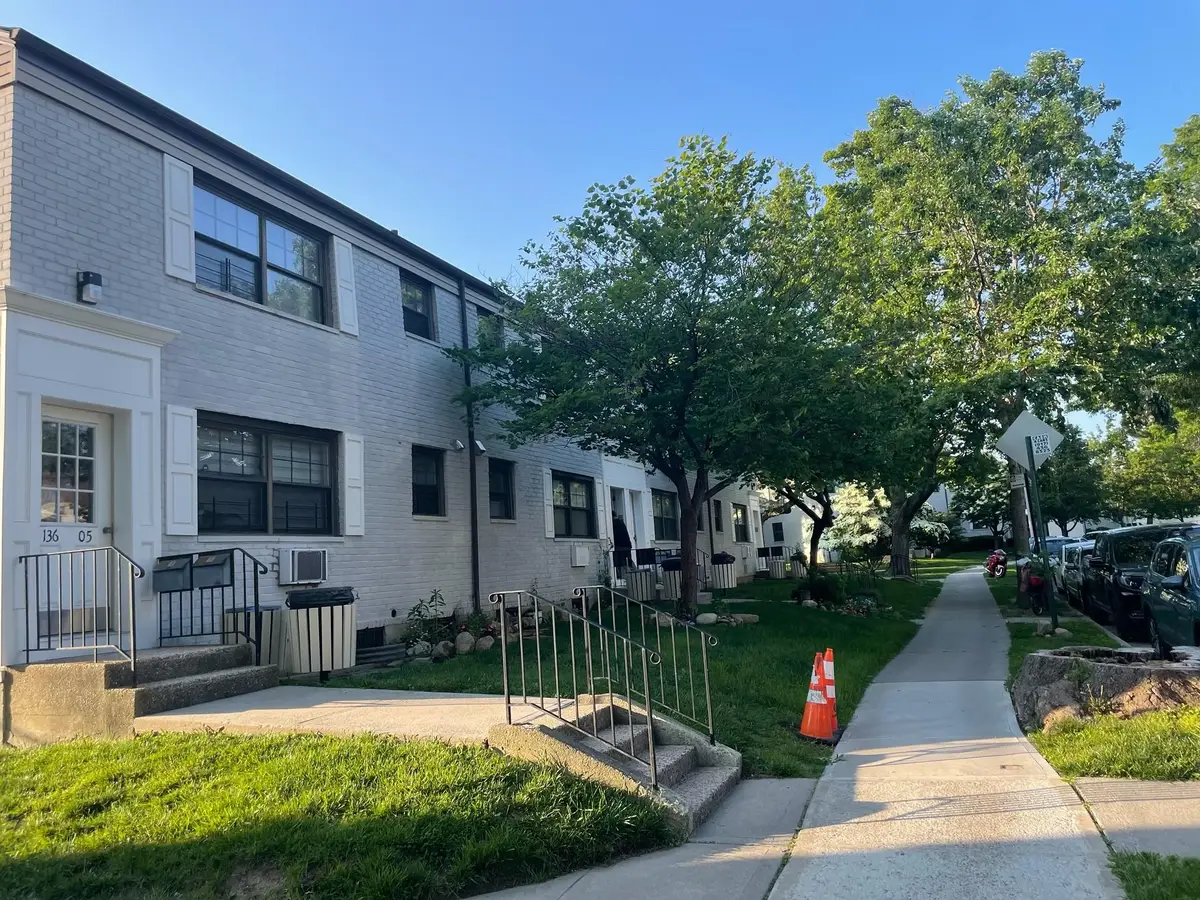
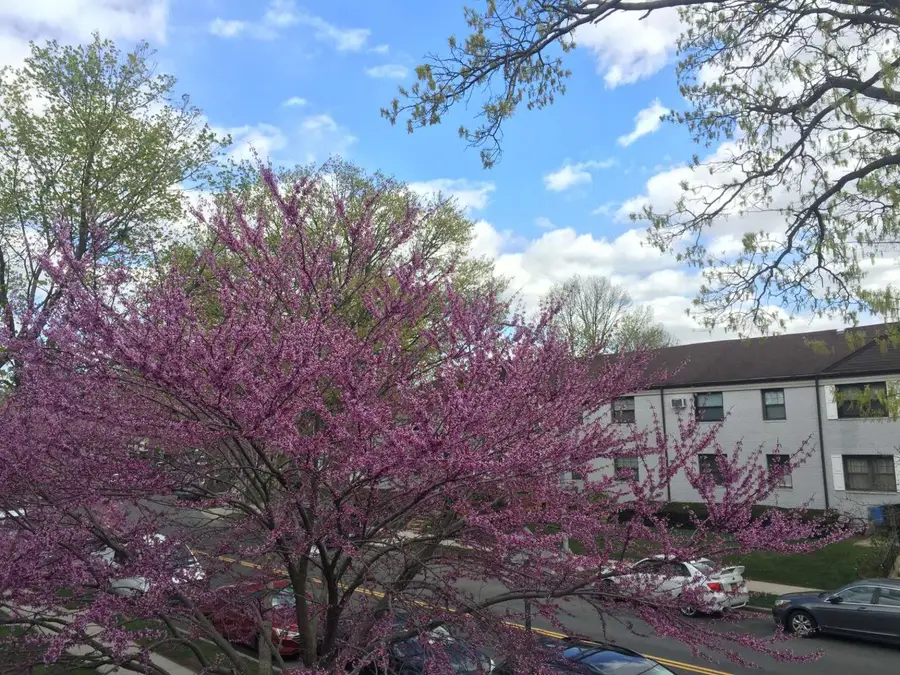
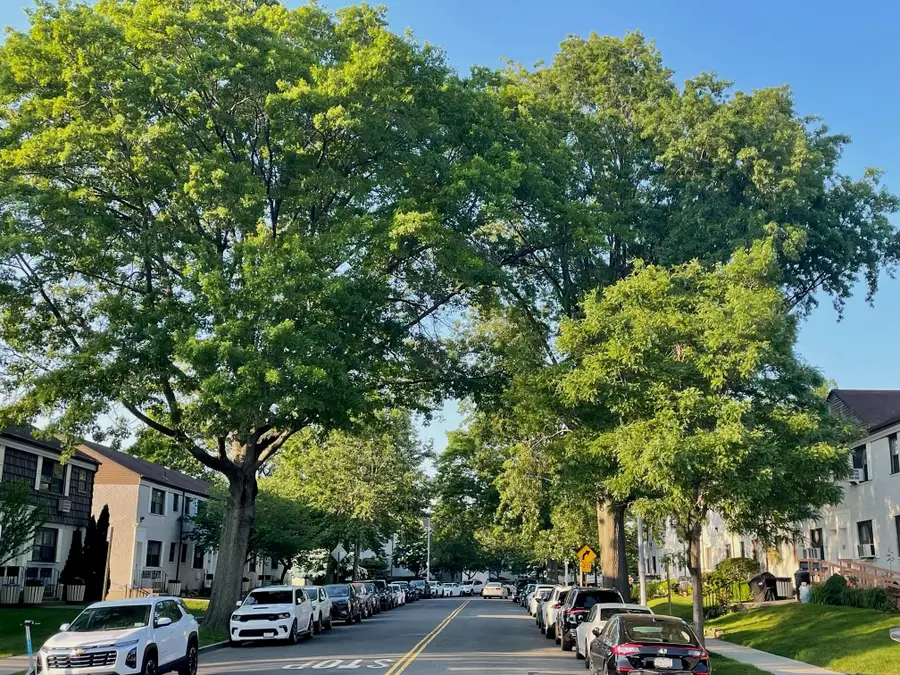
136-05 68th Drive #B / 2nd Floor,Kew Garden Hills, NY 11367
$329,900
- 1 Beds
- 1 Baths
- 750 sq. ft.
- Co-op
- Pending
Listed by:mei j. juan
Office:all county realty & mgmt corp
MLS#:875272
Source:One Key MLS
Price summary
- Price:$329,900
- Price per sq. ft.:$439.87
About this home
NO NEED For the Board Interview !!! No Transfer Tax! No Flip Tax ! And Pet Friendly !!!
Great Location w. Q20A/B Buses , Q44 Buses To Downtown Flushing Library On Main Street .
Q64 Buses To Forest Hills Continental E, F Trains Subway Stations!
QM Express Buses To NYC On Jewel Ave.
Near All the Major Highways !
Precious Garden Style Coop On 2nd Floor In Kew Garden Hills : The Hyde Park Gardens !!!
The Maintenance Fee Includes All Utilities Such As : Cold/ Hot Water, Electricity , Gas, Heating & Cooking Gas.
Also Garbage Disposal , Snow Removal, 24 Hrs Security Etc.
Garage & Outdoor Parking Spaces Are On a Waitlist !
Coop Laundry Room Near By !
Coop Allows To Install Washer & Dryer In Unit !
Corner Unit w. Windows On Each Rooms !!!
Large Living Room , Large Kitchen , Large Bedroom ,Full Bathroom &
Unfinished Attic w. Additional Storage Space !
Rare Opportunity For This Bright Corner Garden Apartment On 2nd Floor !!!
Welcome All !
Contact an agent
Home facts
- Year built:1950
- Listing Id #:875272
- Added:66 day(s) ago
- Updated:July 31, 2025 at 07:36 AM
Rooms and interior
- Bedrooms:1
- Total bathrooms:1
- Full bathrooms:1
- Living area:750 sq. ft.
Heating and cooling
- Heating:Baseboard
Structure and exterior
- Year built:1950
- Building area:750 sq. ft.
Schools
- High school:John Bowne High School
- Middle school:East-West School Of International Studies
- Elementary school:Ps 219 Paul Klapper
Utilities
- Sewer:Public Sewer
Finances and disclosures
- Price:$329,900
- Price per sq. ft.:$439.87
New listings near 136-05 68th Drive #B / 2nd Floor
- New
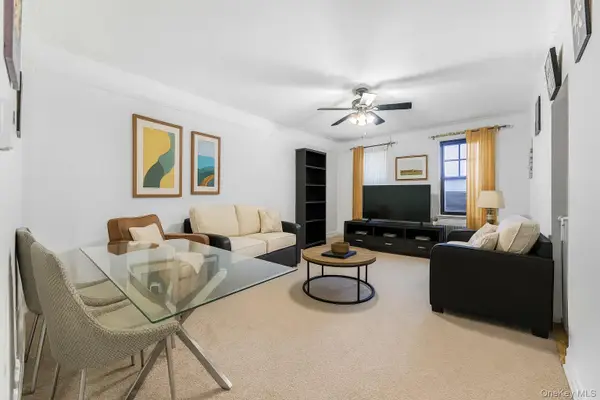 $450,000Active1 beds 1 baths850 sq. ft.
$450,000Active1 beds 1 baths850 sq. ft.34-20 83rd Street #2D, Jackson Heights, NY 11372
MLS# 901566Listed by: KELLER WILLIAMS NYC - New
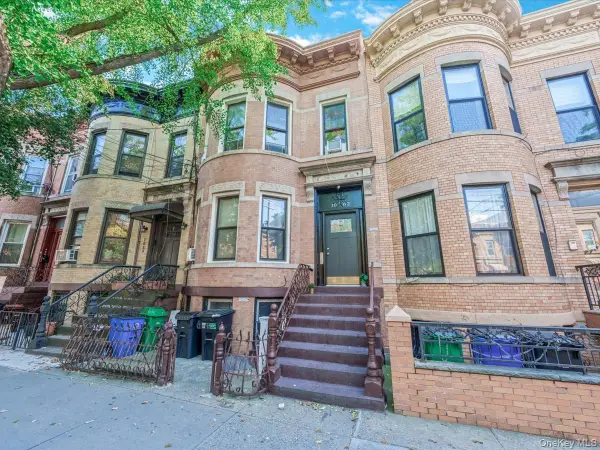 $1,350,000Active10 beds 3 baths3,420 sq. ft.
$1,350,000Active10 beds 3 baths3,420 sq. ft.1062 Seneca Avenue, Ridgewood, NY 11385
MLS# 901058Listed by: KELLER WILLIAMS RTY GOLD COAST - New
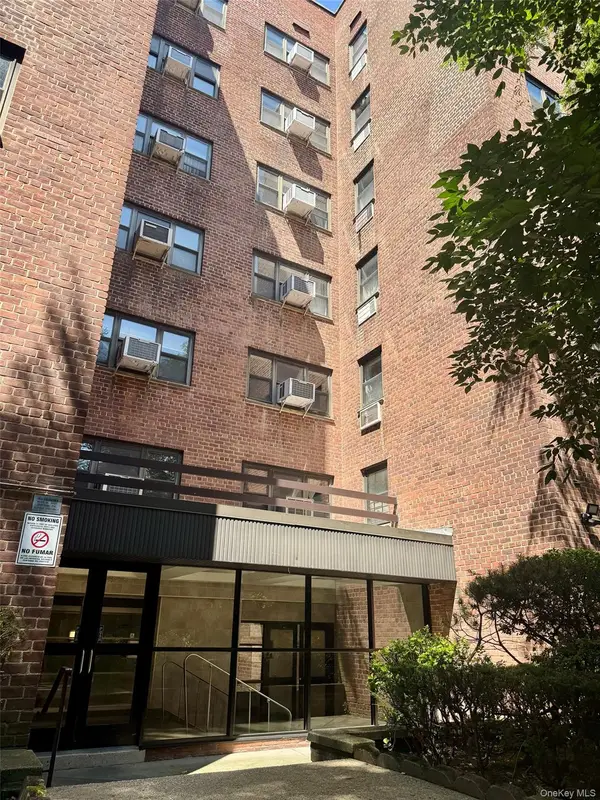 $295,000Active1 beds 1 baths870 sq. ft.
$295,000Active1 beds 1 baths870 sq. ft.140-21 31 Road #4J, Flushing, NY 11354
MLS# 901592Listed by: E REALTY INTERNATIONAL CORP - New
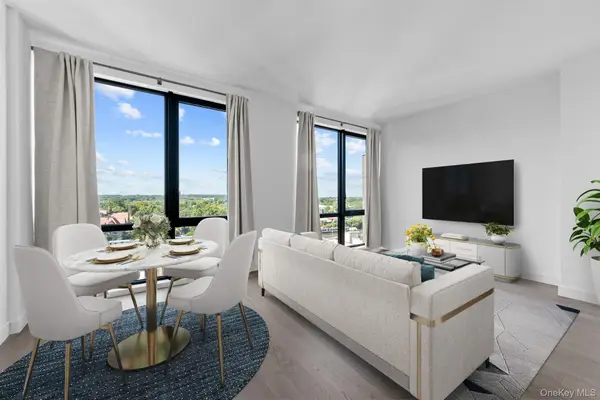 $875,000Active1 beds 1 baths614 sq. ft.
$875,000Active1 beds 1 baths614 sq. ft.107-06 Queens Boulevard #10E, Forest Hills, NY 11375
MLS# 901594Listed by: KELLER WILLIAMS RTY GOLD COAST - New
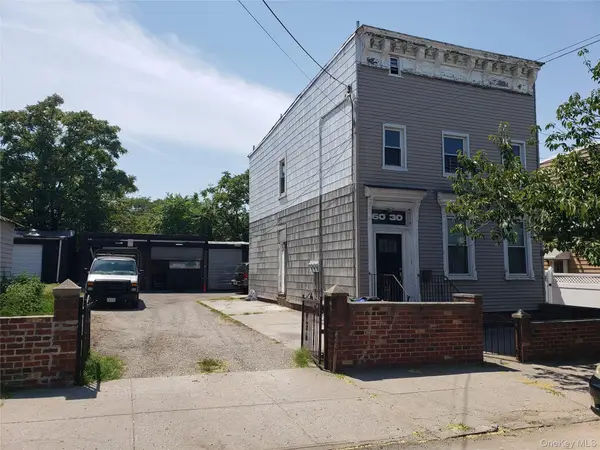 $1,498,000Active5 beds 4 baths1,936 sq. ft.
$1,498,000Active5 beds 4 baths1,936 sq. ft.60-30 53rd Street, Maspeth, NY 11378
MLS# 901599Listed by: TSCHERNE REALTY INC - New
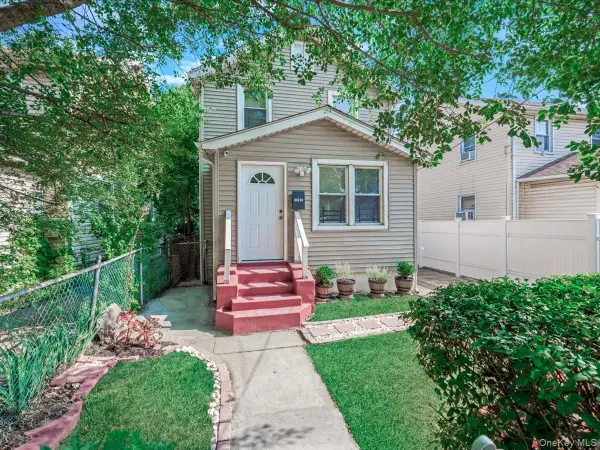 $649,999Active3 beds 2 baths1,060 sq. ft.
$649,999Active3 beds 2 baths1,060 sq. ft.191-16 114th Rd Drive, Saint Albans, NY 11412
MLS# 900360Listed by: KELLER WILLIAMS RTY GOLD COAST - New
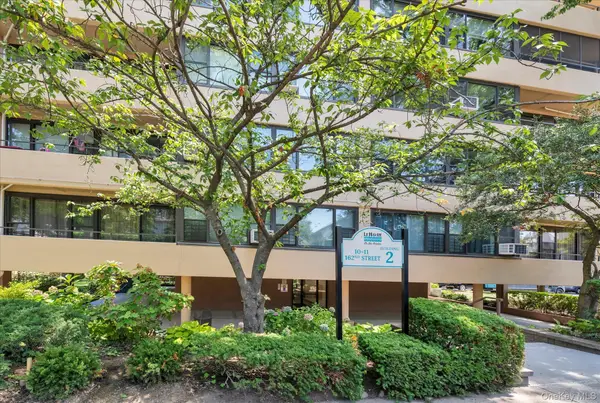 $439,888Active3 beds 1 baths1,144 sq. ft.
$439,888Active3 beds 1 baths1,144 sq. ft.10-11 162nd Street #7D, Whitestone, NY 11357
MLS# 901002Listed by: PROSPES REAL ESTATE CORP - New
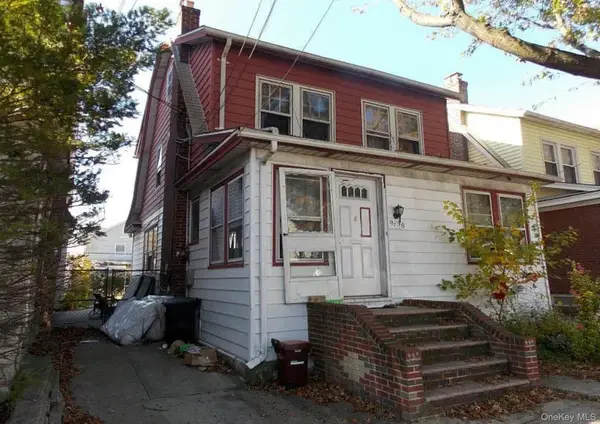 $550,000Active3 beds 3 baths1,770 sq. ft.
$550,000Active3 beds 3 baths1,770 sq. ft.9138 Springfield Boulevard, Springfield Gardens, NY 11428
MLS# 901175Listed by: FAVE REALTY INC - New
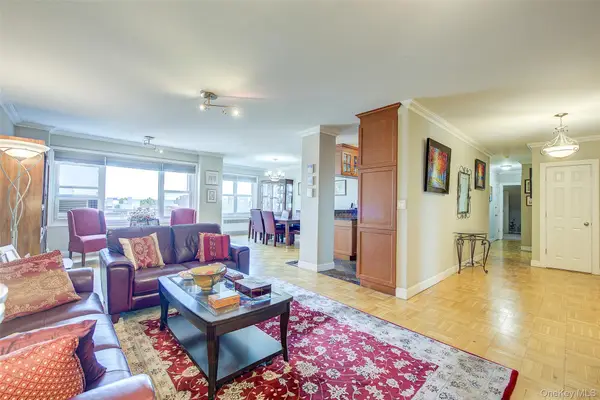 $899,999Active3 beds 2 baths1,500 sq. ft.
$899,999Active3 beds 2 baths1,500 sq. ft.110-45 Queens Boulevard #810, Forest Hills, NY 11375
MLS# 901384Listed by: BENJAMIN REALTY SINCE 1980 - New
 $1,989,000Active12 beds 6 baths4,950 sq. ft.
$1,989,000Active12 beds 6 baths4,950 sq. ft.4316 25th Avenue, Astoria, NY 11103
MLS# 901503Listed by: BLUE BRICK REAL ESTATE
