141-05 Pershing Crescent #210, Briarwood, NY 11432
Local realty services provided by:ERA Caputo Realty
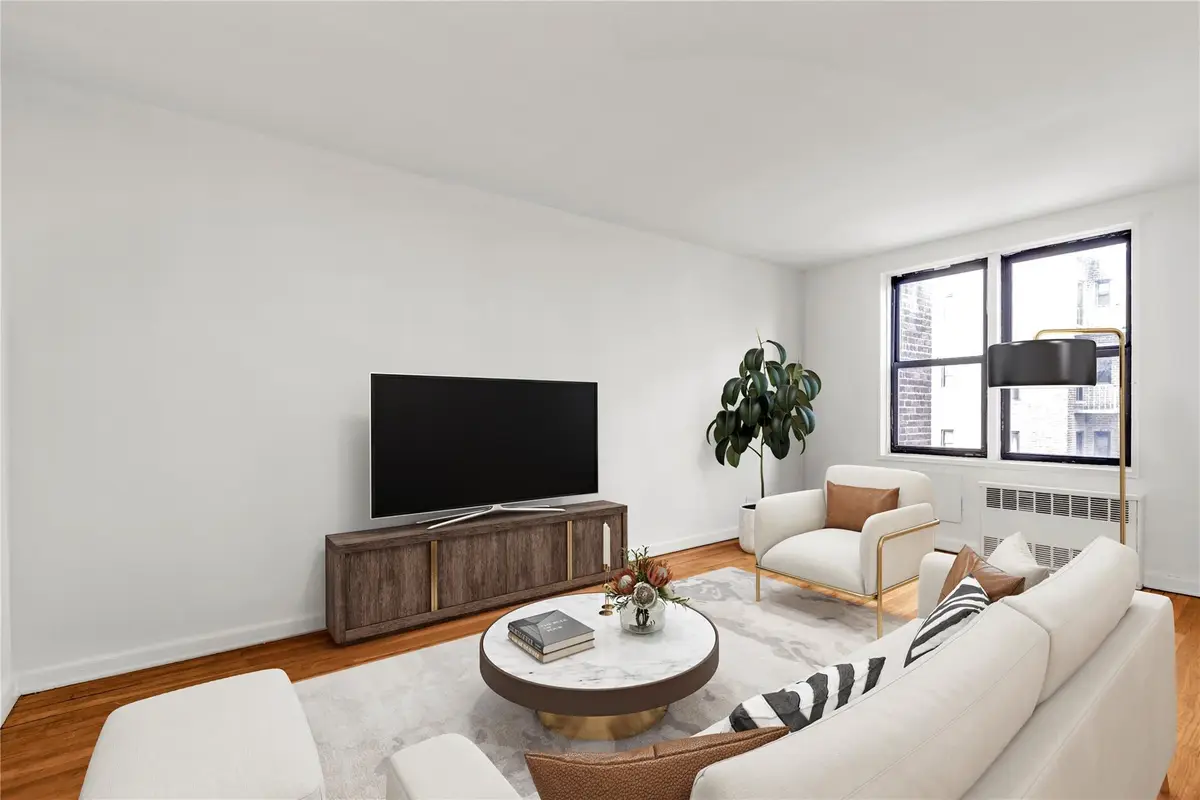
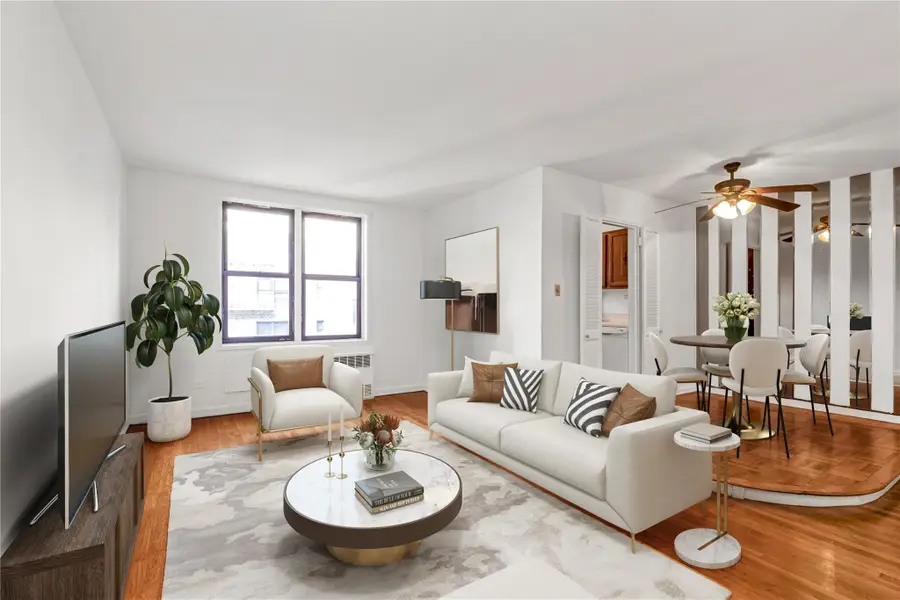
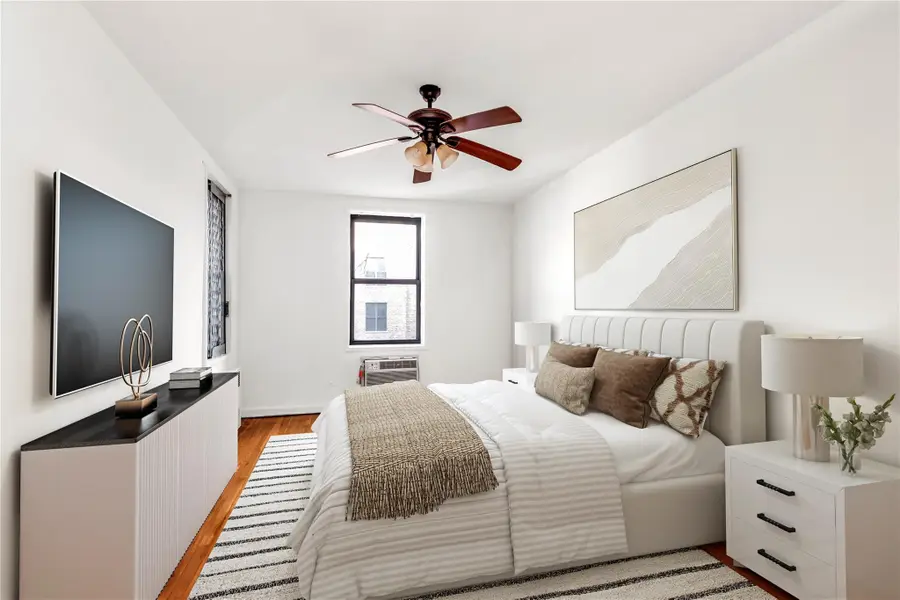
141-05 Pershing Crescent #210,Briarwood, NY 11432
$209,900
- 1 Beds
- 1 Baths
- 750 sq. ft.
- Co-op
- Active
Upcoming open houses
- Sat, Aug 1602:00 pm - 03:30 pm
Listed by:christopher l. espinal
Office:douglas elliman real estate
MLS#:893756
Source:One Key MLS
Price summary
- Price:$209,900
- Price per sq. ft.:$279.87
About this home
Welcome to The Griswald, a well-maintained pre-war cooperative that blends timeless charm with modern conveniences. This spacious one-bedroom, one-bathroom apartment is filled with classic details, including 9-foot ceilings, hardwood floors, and an elevated dining nook that adds an elegant touch.
The northeast exposures provide an abundance of natural light, creating a bright and inviting atmosphere. The kitchen features well-maintained appliances, including a dishwasher, making meal prep and cleanup a breeze. Storage is never an issue with four full-sized closets throughout the unit.
Building amenities include a full-time superintendent, card-operated common laundry facilities, and garage parking (waitlist applies). Conveniently located, The Griswald is just steps away from Briarwood's diverse shopping and dining options. Public transportation, including buses and trains, is less than two blocks away, ensuring an easy commute to anywhere in the city.
Don’t miss this opportunity to call this charming co-op your new home!
Contact an agent
Home facts
- Year built:1940
- Listing Id #:893756
- Added:20 day(s) ago
- Updated:August 12, 2025 at 03:43 PM
Rooms and interior
- Bedrooms:1
- Total bathrooms:1
- Full bathrooms:1
- Living area:750 sq. ft.
Heating and cooling
- Heating:Steam
Structure and exterior
- Year built:1940
- Building area:750 sq. ft.
Schools
- High school:Hillcrest High School
- Middle school:Hillcrest High School
- Elementary school:Ps 54 Hillside
Utilities
- Water:Public, Water Available
- Sewer:Public Sewer
Finances and disclosures
- Price:$209,900
- Price per sq. ft.:$279.87
New listings near 141-05 Pershing Crescent #210
- New
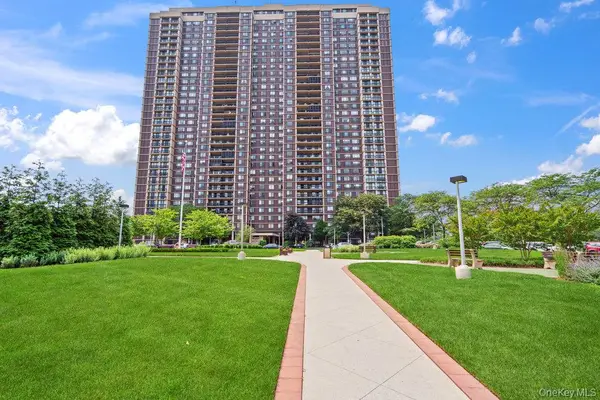 $588,000Active1 beds 2 baths1,216 sq. ft.
$588,000Active1 beds 2 baths1,216 sq. ft.270-10 Grand Central Parkway #7O, Floral Park, NY 11050
MLS# 898652Listed by: DOUGLAS ELLIMAN REAL ESTATE - New
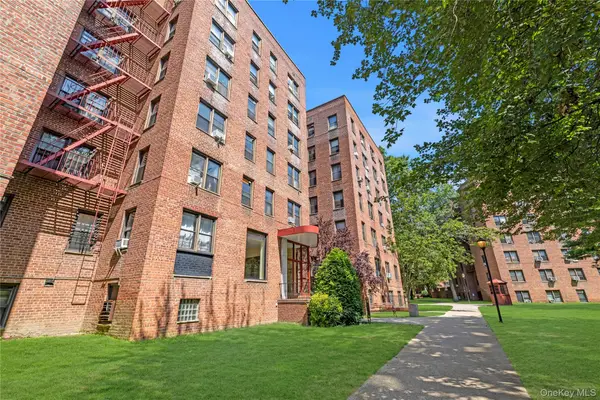 $199,000Active-- beds 1 baths600 sq. ft.
$199,000Active-- beds 1 baths600 sq. ft.150-11 72nd Road #6E, Flushing, NY 11367
MLS# 900006Listed by: DOUGLAS ELLIMAN REAL ESTATE - Coming Soon
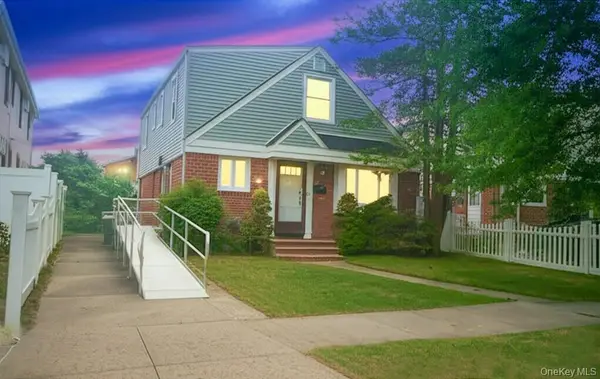 $1,075,000Coming Soon3 beds -- baths
$1,075,000Coming Soon3 beds -- baths7719 252nd Street, Bellerose, NY 11426
MLS# 900078Listed by: S H V REAL ESTATE CORP - New
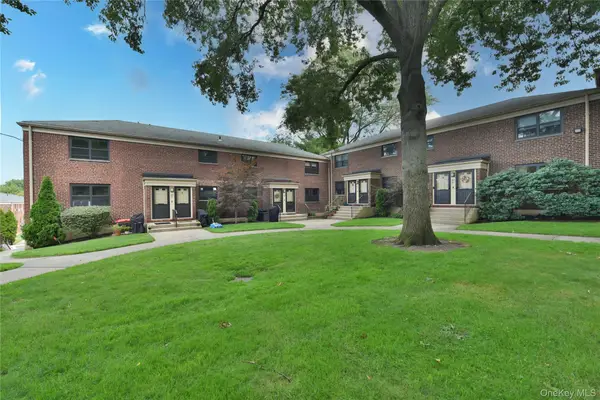 $395,000Active2 beds 1 baths800 sq. ft.
$395,000Active2 beds 1 baths800 sq. ft.21937 75th Avenue #160A2, Oakland Gardens, NY 11364
MLS# 900907Listed by: DANIEL GALE SOTHEBYS INTL RLTY - Open Sat, 1 to 3pmNew
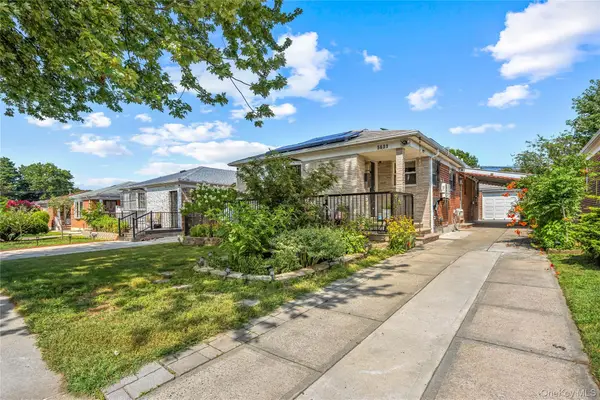 $1,280,000Active3 beds 3 baths1,000 sq. ft.
$1,280,000Active3 beds 3 baths1,000 sq. ft.5631 219th Street, Bayside, NY 11364
MLS# 901443Listed by: TRU INTERNATIONAL REALTY CORP - Open Sun, 11:30am to 12:30pmNew
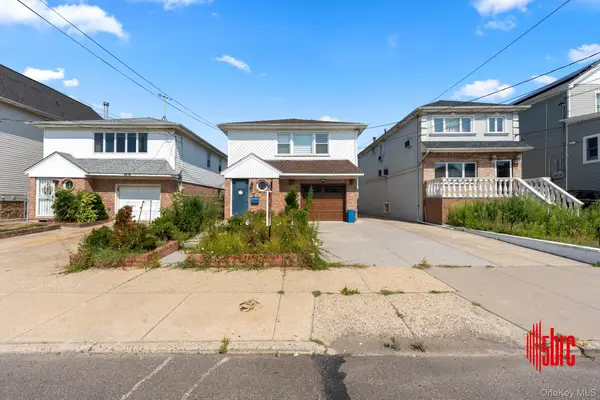 $975,000Active-- beds -- baths2,376 sq. ft.
$975,000Active-- beds -- baths2,376 sq. ft.16209 99th Street, Howard Beach, NY 11414
MLS# 901473Listed by: 5 BORO REALTY CORP - Open Sat, 11am to 1pmNew
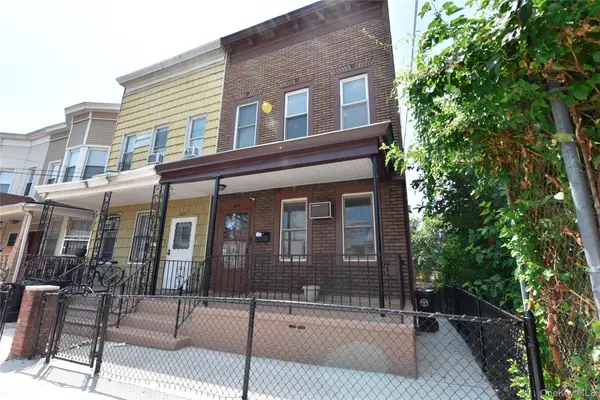 $1,048,888Active5 beds 2 baths1,964 sq. ft.
$1,048,888Active5 beds 2 baths1,964 sq. ft.55-12 Van Cleef Street, Corona, NY 11368
MLS# 900712Listed by: EXP REALTY - Open Sat, 12am to 3pmNew
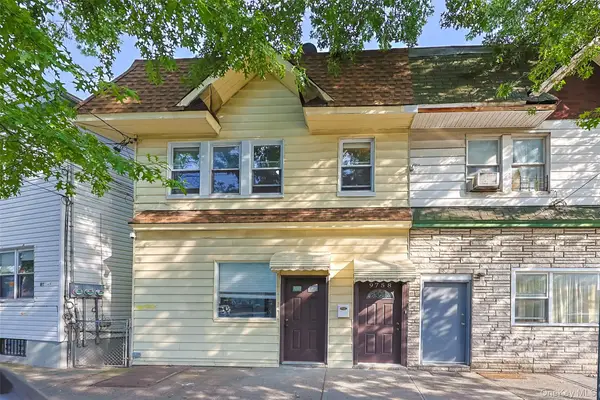 $1,230,000Active6 beds 3 baths2,016 sq. ft.
$1,230,000Active6 beds 3 baths2,016 sq. ft.97-58 Corona Avenue, Corona, NY 11368
MLS# 901397Listed by: EAST COAST REALTORS, INC. - New
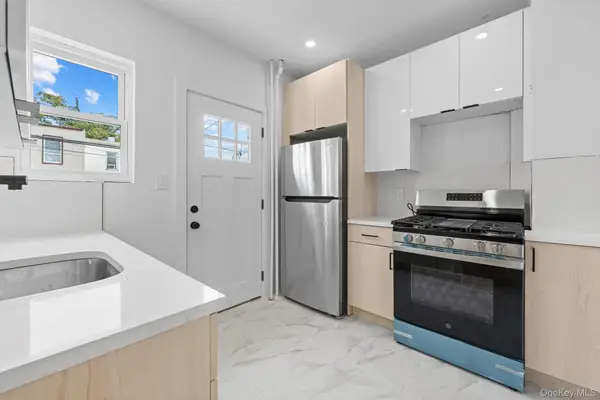 $999,000Active6 beds 2 baths2,550 sq. ft.
$999,000Active6 beds 2 baths2,550 sq. ft.8771 123rd Street, Richmond Hill, NY 11418
MLS# 901409Listed by: KEYSTONE REALTY USA CORP - New
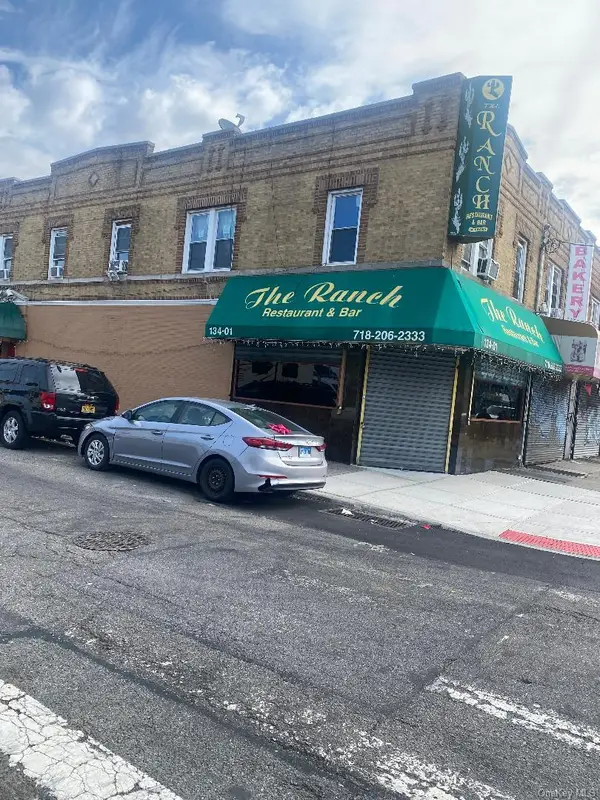 $2,500,000Active-- beds -- baths3,340 sq. ft.
$2,500,000Active-- beds -- baths3,340 sq. ft.13401 Liberty Avenue, Richmond Hill, NY 11419
MLS# 901416Listed by: BIG TEAM REALTY
