64-47 138th Street, Kew Garden Hills, NY 11367
Local realty services provided by:Bon Anno Realty ERA Powered
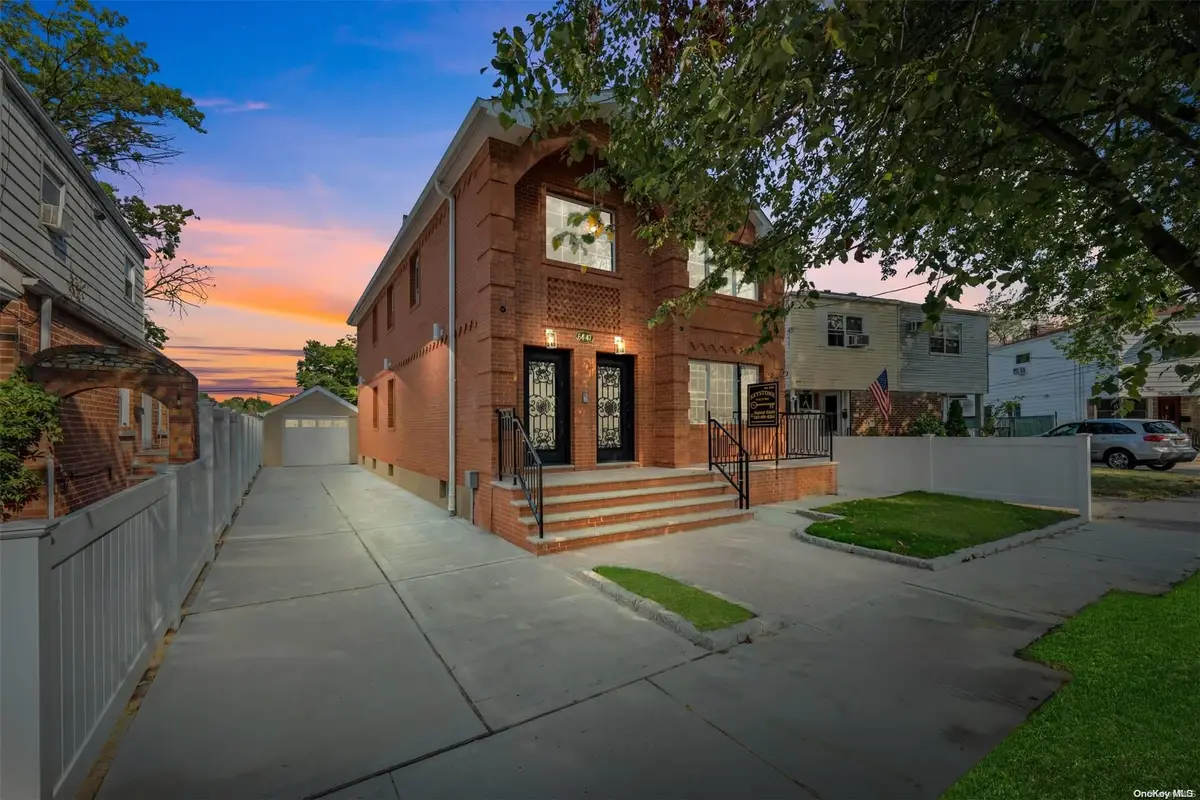
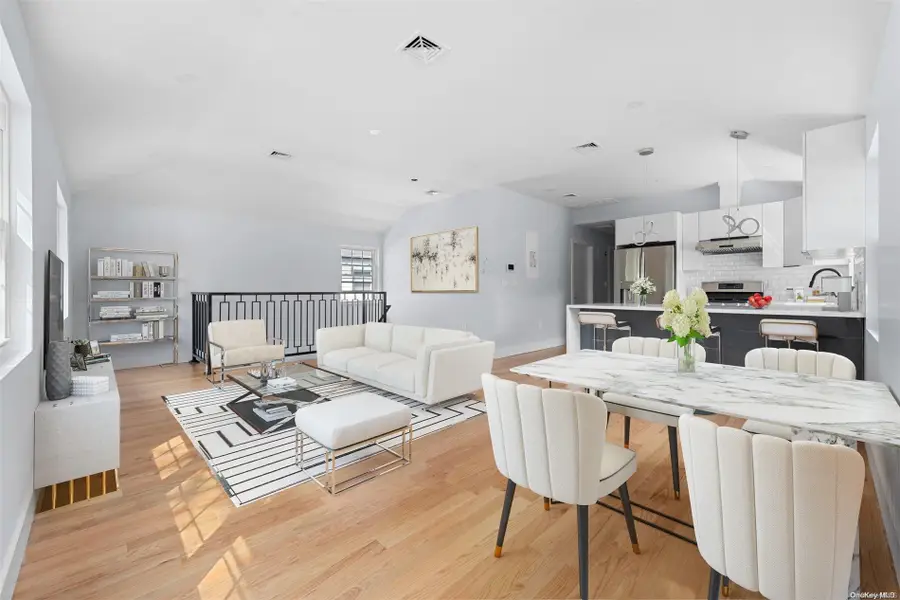
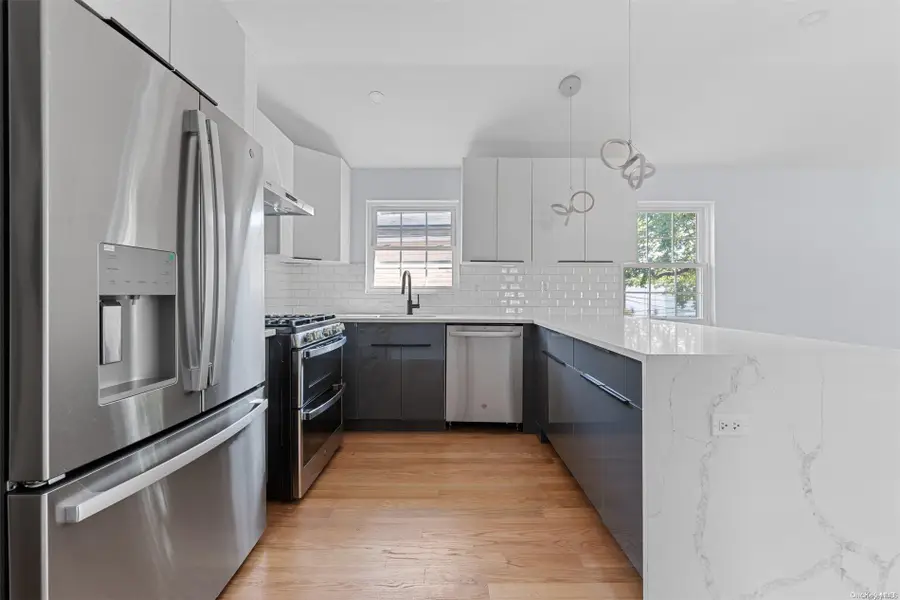
64-47 138th Street,Kew Garden Hills, NY 11367
$1,795,000
- 6 Beds
- 5 Baths
- 2,380 sq. ft.
- Multi-family
- Pending
Listed by:gabriel kashi
Office:keystone realty usa corp
MLS#:L3579977
Source:One Key MLS
Price summary
- Price:$1,795,000
- Price per sq. ft.:$754.2
About this home
Space, style & modern luxury come together at 64-47-138th Street! A newly constructed 100% Brick two family nestled on a beatiful picturesque block of Kew Gardens Hills. Sitting on a 40x100 lot featuring a wide private driveway, garage, and tons of yard space to enjoy outdoor family & friends gatherings. This turn key, move in ready two family is the perfect opportunity for buyers looking for space, plus income generating rental property to assist with mortgage payments. This meticulously constructed two family will captivate you the moment you arrive with its warm & welcoming energy. Configured as 3 bedroom 2 bath rental unit which has the ability to generate $5,000/month to assist with mortgage payments. The owners unit is also configured as 3 bedroom 2 bath and can easily be used as a 3 bedroom 3 bath garden-basement duplex to create additional living/recreational space. Both units enjoy expansive sun drenched open concept living/dining areas which provide great space for entertaining. Beautiful chefs granite kitchens equipped with floor to ceiling custom cabinetry, adorned with a full fleet of stainless steel appliances & equipped with island for bar stool seating. Spacious bedrooms equipped with ample closet space. The primary bedroom is equipped with a private en suite with spa-like finishes. Down the hall an additional fully tiled bathroom awaits you, which boast state of the art wall & floor tiles. Construction includes brand new select wide oak wood flooring, recessed lighting, electrical, heating, plumbing and central HVAC systems throughout. The high ceiling full finished basement has both interior and exterior access and can easily be used as a garden-basement duplex, media den, home office, storage space, or additional recreational space. 64-47 138th Street is conveniently located with close proximity to major transportation which makes commuting a breeze. Just off Horace Hording Expressway, Long Island Expressway, Main Street, College Point Blvd. Wide array of restaurants, cafes, parks, schools, and many other vibrant neighborhood amenities., Additional information: Appearance:Mint
Contact an agent
Home facts
- Year built:1950
- Listing Id #:L3579977
- Added:329 day(s) ago
- Updated:July 15, 2025 at 07:39 AM
Rooms and interior
- Bedrooms:6
- Total bathrooms:5
- Full bathrooms:5
- Living area:2,380 sq. ft.
Heating and cooling
- Cooling:Central Air
- Heating:Forced Air, Natural Gas
Structure and exterior
- Year built:1950
- Building area:2,380 sq. ft.
- Lot area:0.09 Acres
Schools
- High school:John Bowne High School
- Middle school:Is 250 Robert F Kennedy Comm Ms (The)
- Elementary school:Ps 219 Paul Klapper
Utilities
- Water:Public
- Sewer:Public Sewer
Finances and disclosures
- Price:$1,795,000
- Price per sq. ft.:$754.2
- Tax amount:$8,844
New listings near 64-47 138th Street
- New
 $450,000Active1 beds 1 baths800 sq. ft.
$450,000Active1 beds 1 baths800 sq. ft.35-11 85th Street #3H, Jackson Heights, NY 11372
MLS# 901495Listed by: RE/MAX EDGE - New
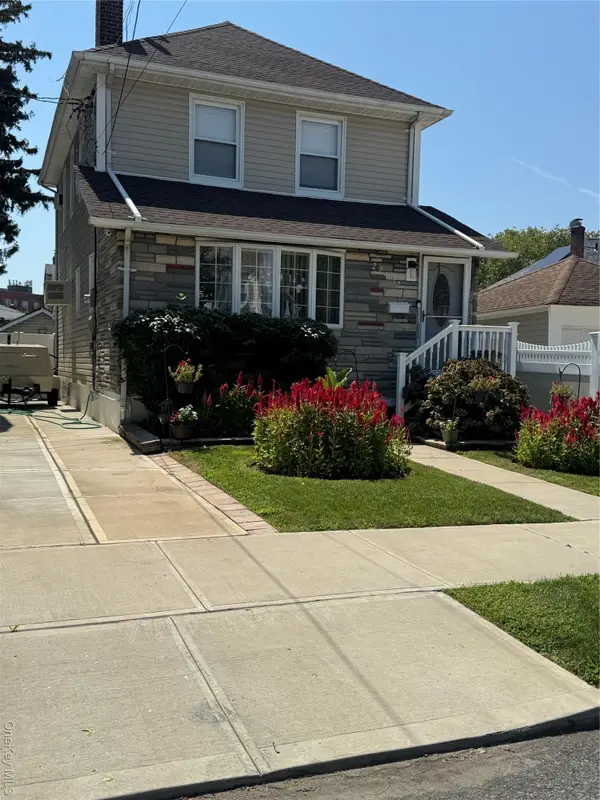 $859,000Active3 beds 3 baths1,340 sq. ft.
$859,000Active3 beds 3 baths1,340 sq. ft.224-12 93 Avenue, Queens Village, NY 11428
MLS# 901126Listed by: BERKSHIRE HATHAWAY - New
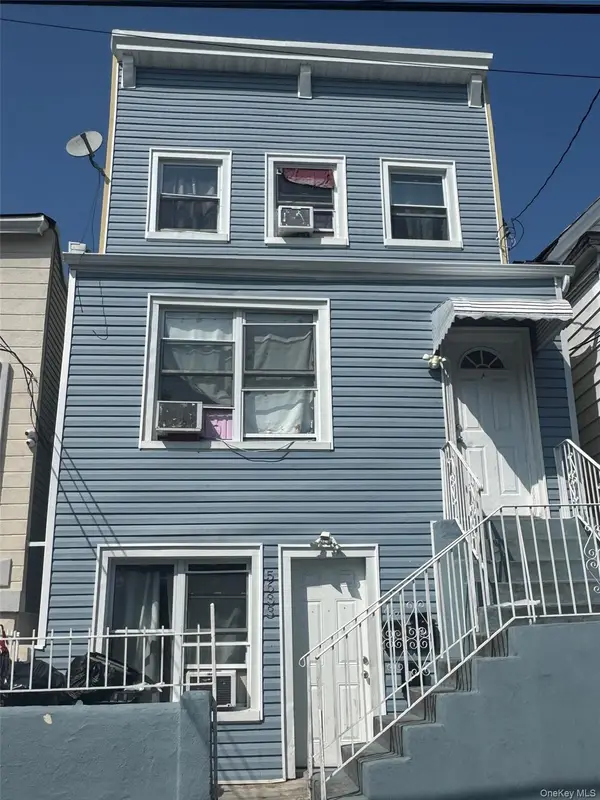 $1,350,000Active10 beds 3 baths2,312 sq. ft.
$1,350,000Active10 beds 3 baths2,312 sq. ft.56-33 Waldron Street, Corona, NY 11368
MLS# 901546Listed by: E REALTY INTERNATIONAL CORP - New
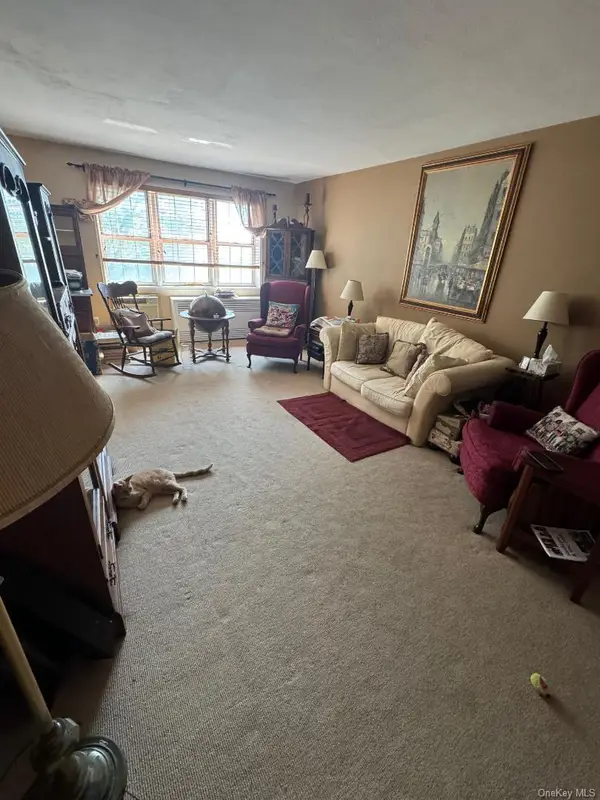 $425,000Active2 beds 2 baths1,000 sq. ft.
$425,000Active2 beds 2 baths1,000 sq. ft.151-15 84th Street #3E, Howard Beach, NY 11414
MLS# 901548Listed by: CENTURY 21 AMIABLE RLTY GRP II - New
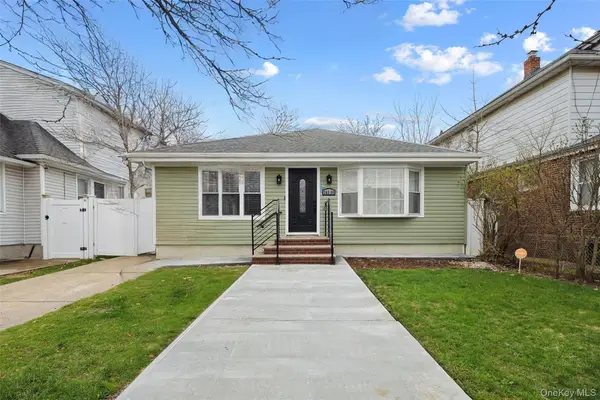 $839,000Active5 beds 3 baths4,000 sq. ft.
$839,000Active5 beds 3 baths4,000 sq. ft.243-06 134 Avenue, Rosedale, NY 11422
MLS# 901555Listed by: KINGSLAND PROPERTIES - New
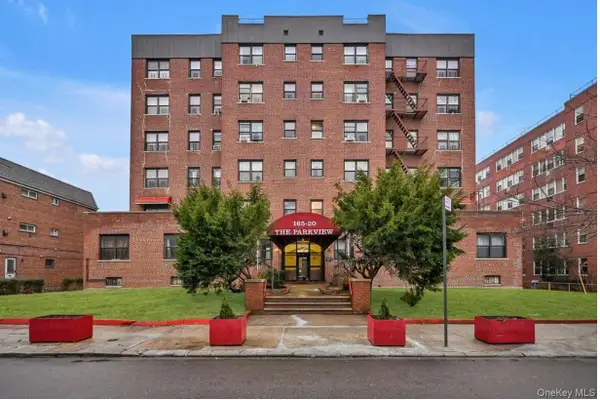 $288,888Active2 beds 1 baths850 sq. ft.
$288,888Active2 beds 1 baths850 sq. ft.165-20 Highland Avenue #404, Jamaica Hills, NY 11432
MLS# 901484Listed by: COLDWELL BANKER AMERICAN HOMES - New
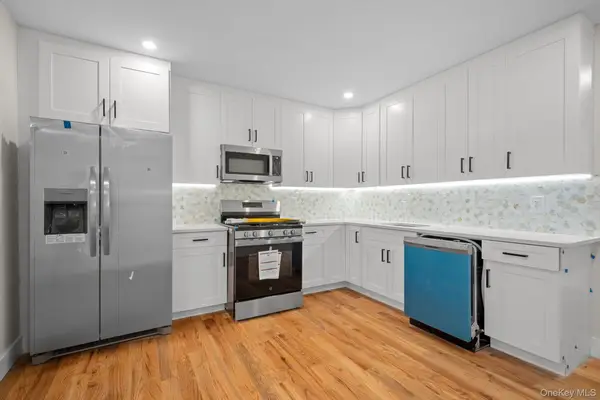 $1,250,000Active-- beds -- baths
$1,250,000Active-- beds -- baths137-08 175 Street, Rochdale, NY 11434
MLS# 901502Listed by: NEXT LEVEL HOMES GROUP LTD - New
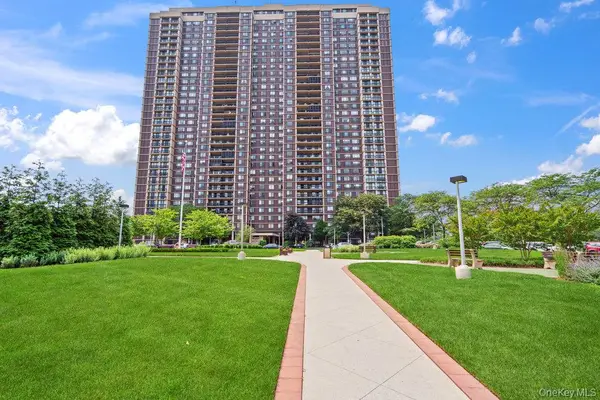 $588,000Active1 beds 2 baths1,216 sq. ft.
$588,000Active1 beds 2 baths1,216 sq. ft.270-10 Grand Central Parkway #7O, Floral Park, NY 11050
MLS# 898652Listed by: DOUGLAS ELLIMAN REAL ESTATE - New
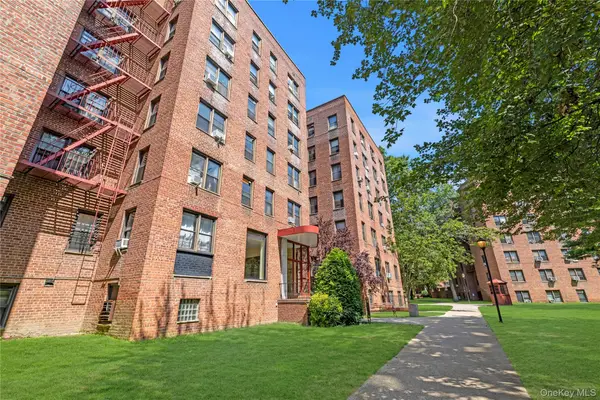 $199,000Active-- beds 1 baths600 sq. ft.
$199,000Active-- beds 1 baths600 sq. ft.150-11 72nd Road #6E, Flushing, NY 11367
MLS# 900006Listed by: DOUGLAS ELLIMAN REAL ESTATE - Coming Soon
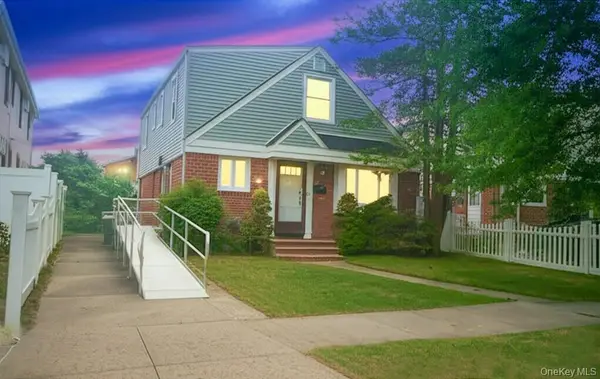 $1,075,000Coming Soon3 beds -- baths
$1,075,000Coming Soon3 beds -- baths7719 252nd Street, Bellerose, NY 11426
MLS# 900078Listed by: S H V REAL ESTATE CORP
