69-04 136th Street #A, Kew Garden Hills, NY 11367
Local realty services provided by:ERA Insite Realty Services



69-04 136th Street #A,Kew Garden Hills, NY 11367
$348,888
- 2 Beds
- 1 Baths
- 800 sq. ft.
- Co-op
- Pending
Listed by:michael maloney
Office:homesmart premier living rlty
MLS#:L3584590
Source:One Key MLS
Price summary
- Price:$348,888
- Price per sq. ft.:$436.11
About this home
Here is your chance to own a wonderful 2 Bedroom 1 Bath Apartment Co-op with ALL UTILITIES Included (YES, even electric) nestled in the heart of Kew Gardens Hills. This unit is facing the east and is in the prestigious Hyde Park Gardens development. This co-op boasts hardwood floors throughout the unit with a living room that gets plenty of light from its large windows. It has one large Master Bedroom with a second bedroom next to it. It has an eat-in Kitchen as well. Washer and Dryers are allowed in the unit. What's so unique about this co-op is the fact it has no minimum down payment if financing so FHA loans are accepted! There is also no board approval, just an application process. Subletting is also allowed, turning this into a possible investment rental in the future. There is NO Flip Tax. This Development offers off-street assigned parking which is done by a waitlist along with other amenities such as laundry rooms, storage rooms, and regularly scheduled garbage services. Pets are also welcomed so bring your fur babies with you to your next dream home!
Contact an agent
Home facts
- Year built:1950
- Listing Id #:L3584590
- Added:307 day(s) ago
- Updated:July 13, 2025 at 07:36 AM
Rooms and interior
- Bedrooms:2
- Total bathrooms:1
- Full bathrooms:1
- Living area:800 sq. ft.
Heating and cooling
- Heating:Hot Water, Natural Gas
Structure and exterior
- Year built:1950
- Building area:800 sq. ft.
Schools
- High school:John Bowne High School
- Elementary school:Ps 219 Paul Klapper
Utilities
- Water:Public
Finances and disclosures
- Price:$348,888
- Price per sq. ft.:$436.11
New listings near 69-04 136th Street #A
- New
 $450,000Active1 beds 1 baths800 sq. ft.
$450,000Active1 beds 1 baths800 sq. ft.35-11 85th Street #3H, Jackson Heights, NY 11372
MLS# 901495Listed by: RE/MAX EDGE - New
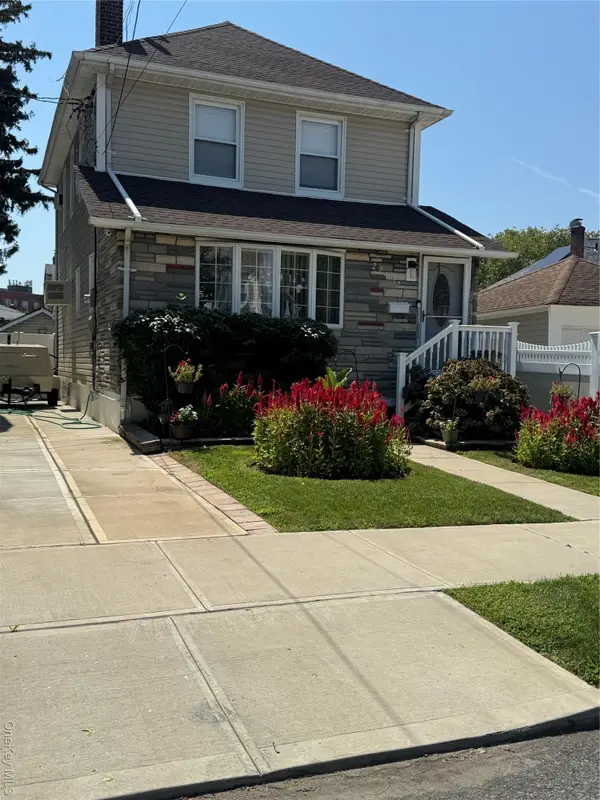 $859,000Active3 beds 3 baths1,340 sq. ft.
$859,000Active3 beds 3 baths1,340 sq. ft.224-12 93 Avenue, Queens Village, NY 11428
MLS# 901126Listed by: BERKSHIRE HATHAWAY - New
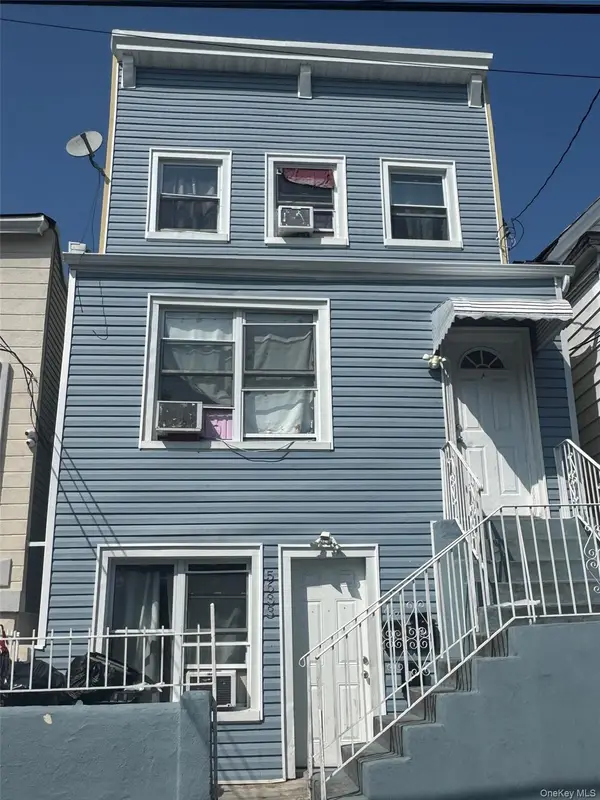 $1,350,000Active10 beds 3 baths2,312 sq. ft.
$1,350,000Active10 beds 3 baths2,312 sq. ft.56-33 Waldron Street, Corona, NY 11368
MLS# 901546Listed by: E REALTY INTERNATIONAL CORP - New
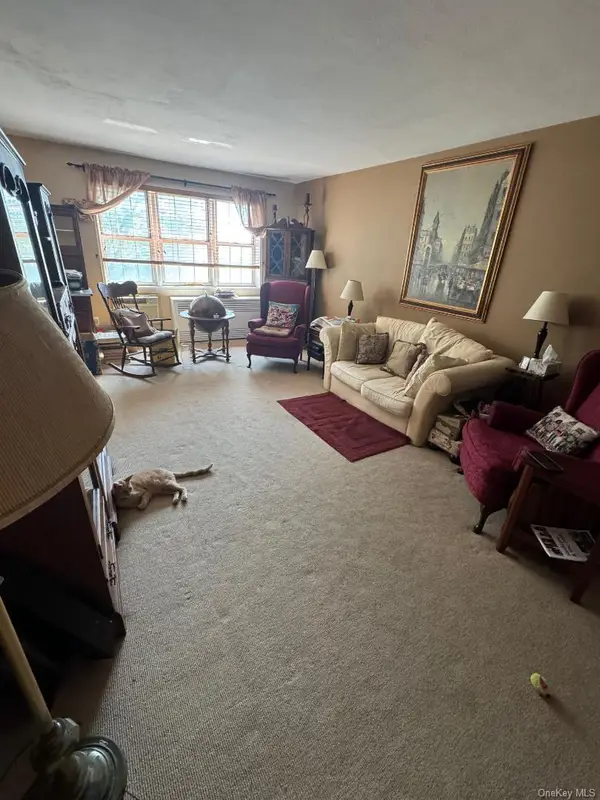 $425,000Active2 beds 2 baths1,000 sq. ft.
$425,000Active2 beds 2 baths1,000 sq. ft.151-15 84th Street #3E, Howard Beach, NY 11414
MLS# 901548Listed by: CENTURY 21 AMIABLE RLTY GRP II - New
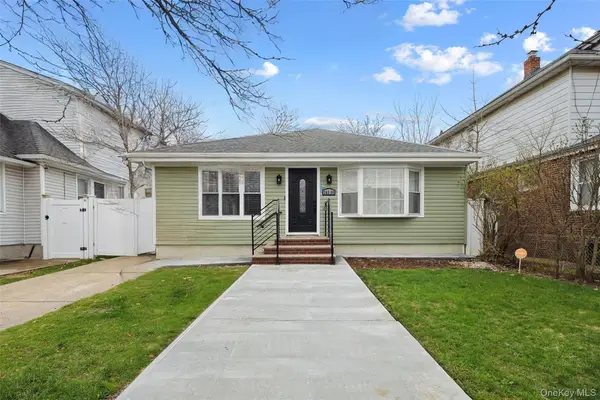 $839,000Active5 beds 3 baths4,000 sq. ft.
$839,000Active5 beds 3 baths4,000 sq. ft.243-06 134 Avenue, Rosedale, NY 11422
MLS# 901555Listed by: KINGSLAND PROPERTIES - New
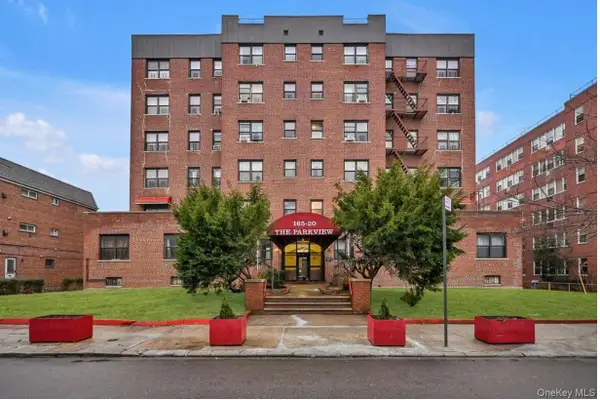 $288,888Active2 beds 1 baths850 sq. ft.
$288,888Active2 beds 1 baths850 sq. ft.165-20 Highland Avenue #404, Jamaica Hills, NY 11432
MLS# 901484Listed by: COLDWELL BANKER AMERICAN HOMES - New
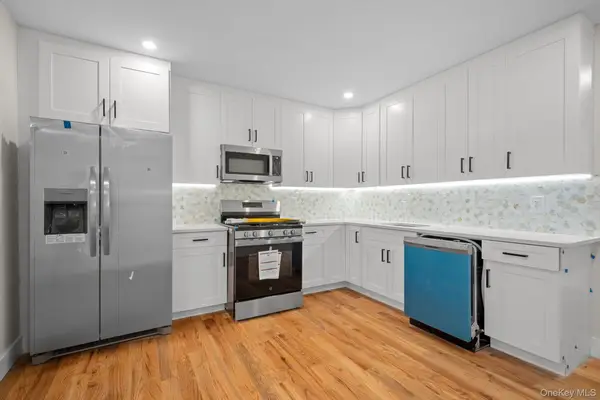 $1,250,000Active-- beds -- baths
$1,250,000Active-- beds -- baths137-08 175 Street, Rochdale, NY 11434
MLS# 901502Listed by: NEXT LEVEL HOMES GROUP LTD - New
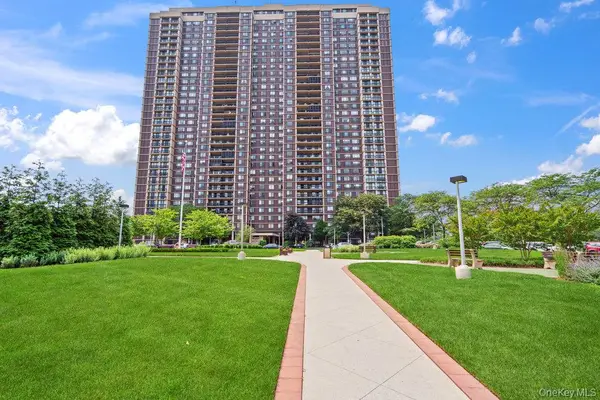 $588,000Active1 beds 2 baths1,216 sq. ft.
$588,000Active1 beds 2 baths1,216 sq. ft.270-10 Grand Central Parkway #7O, Floral Park, NY 11050
MLS# 898652Listed by: DOUGLAS ELLIMAN REAL ESTATE - New
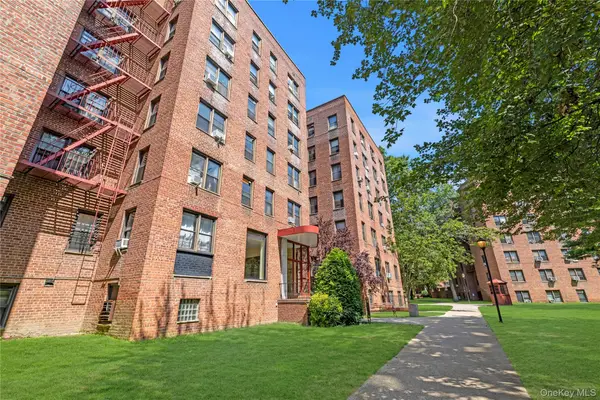 $199,000Active-- beds 1 baths600 sq. ft.
$199,000Active-- beds 1 baths600 sq. ft.150-11 72nd Road #6E, Flushing, NY 11367
MLS# 900006Listed by: DOUGLAS ELLIMAN REAL ESTATE - Coming Soon
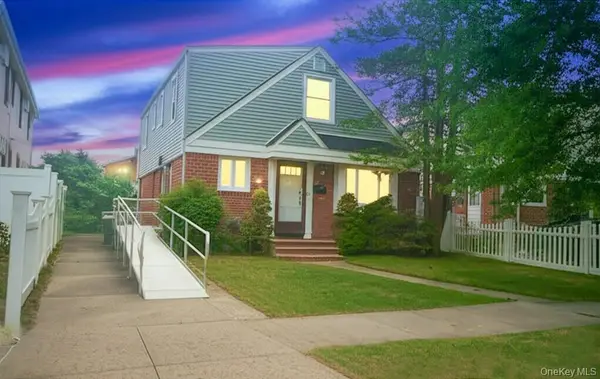 $1,075,000Coming Soon3 beds -- baths
$1,075,000Coming Soon3 beds -- baths7719 252nd Street, Bellerose, NY 11426
MLS# 900078Listed by: S H V REAL ESTATE CORP
