84-72 B 151st Street, Briarwood, NY 11432
Local realty services provided by:ERA Top Service Realty
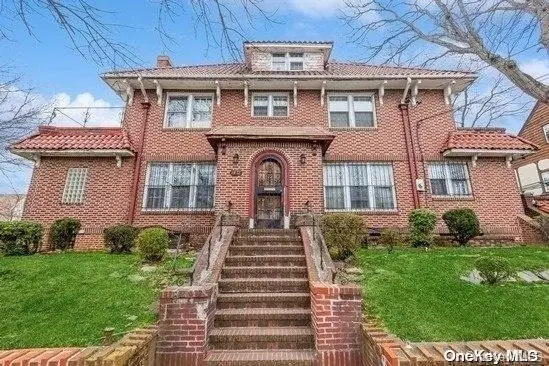
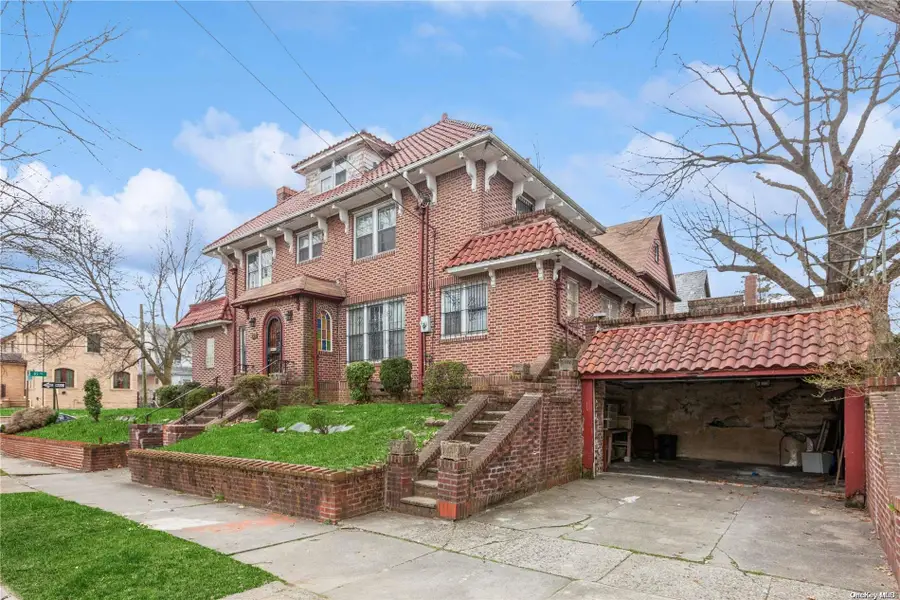

84-72 B 151st Street,Briarwood, NY 11432
$1,325,000
- 4 Beds
- 4 Baths
- 1,920 sq. ft.
- Single family
- Active
Listed by:randolph a. saa
Office:coldwell banker american homes
MLS#:L3540360
Source:One Key MLS
Price summary
- Price:$1,325,000
- Price per sq. ft.:$690.1
About this home
Charm, Convenience, Community! Nestled within the prestigious enclave of Briarwood, this stunning single family brick center hall colonial offers you an excellent location, a desirable layout & a great value for this rarely found diamond in the rough! Situated on a 47' x 100' corner lot size, as well as having a detached two car garage & privately enclosed terrace area above the garage setting, one can begin to appreciate the serene surroundings. Whether you wake up & take in the sunrise from the bedroom balcony, overlooking the grounds, or simply cozy up by the fireplace in the living room with a glass of wine after a long day's work, this home will certainly feel like the castle you've always longed for. Don't miss out on this extraordinary opportunity of making this home your own! First Level: Entry Foyer, opens up to a large Center Hall stairwell with your Formal Living Room with Fireplace to your left with an extensive Reading Room extending from one end to the other,. A Formal Dining Room & spacious Eat-In-Kitchen are situated to your right, followed by a half bath & pantry room towards the rear. Second Floor: A spacious landing welcomes you to where the main sleeping quarters are located. The Master Bedroom En Suite with Full Bath takes up the entire left side & is further complimented by a large Balcony Setting, while the two additional bedrooms off to the opposite side, which also have the capacity to have their own balcony setting are of exceptional size & conveniently access the center hall bath. Third Level: This is one spacious & sunny room with a surplus of closet space can be used as an additional bedroom, or office, or playroom; the options are endless! Lower Level: One can conveniently access the lower level from right off of the kitchen area, which will lead you down into a spacious unfinished recreation/ family room to your right. A conveniently placed full bath is easily accessible off of the adjacent side where there is an extensive wide open space that leads to the two car garage & onto the driveway. Situated off towards the back you will find a neatly placed laundry room & mechanical room., Additional information: Appearance:Good!,Separate Hotwater Heater:1
Contact an agent
Home facts
- Year built:1935
- Listing Id #:L3540360
- Added:506 day(s) ago
- Updated:July 13, 2025 at 10:33 AM
Rooms and interior
- Bedrooms:4
- Total bathrooms:4
- Full bathrooms:4
- Living area:1,920 sq. ft.
Heating and cooling
- Heating:Hot Water, Natural Gas
Structure and exterior
- Year built:1935
- Building area:1,920 sq. ft.
- Lot area:0.11 Acres
Schools
- High school:Queens High School For The Sciences At York Colle
- Middle school:Jhs 217 Robert A Van Wyck
- Elementary school:Ps 86
Utilities
- Water:Public
- Sewer:Public Sewer
Finances and disclosures
- Price:$1,325,000
- Price per sq. ft.:$690.1
- Tax amount:$10,142
New listings near 84-72 B 151st Street
- New
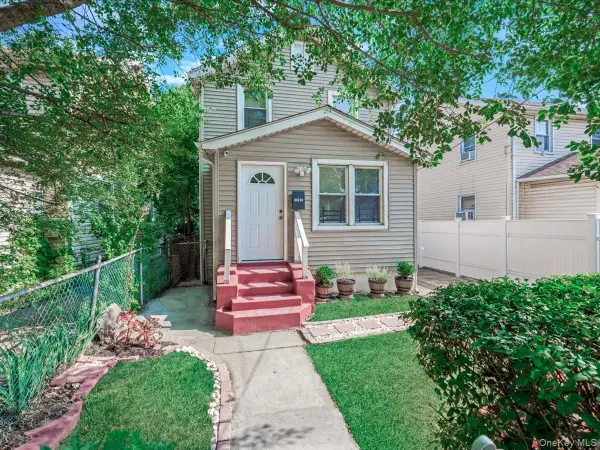 $649,999Active3 beds 2 baths1,060 sq. ft.
$649,999Active3 beds 2 baths1,060 sq. ft.191-16 114th Rd Drive, Saint Albans, NY 11412
MLS# 900360Listed by: KELLER WILLIAMS RTY GOLD COAST - New
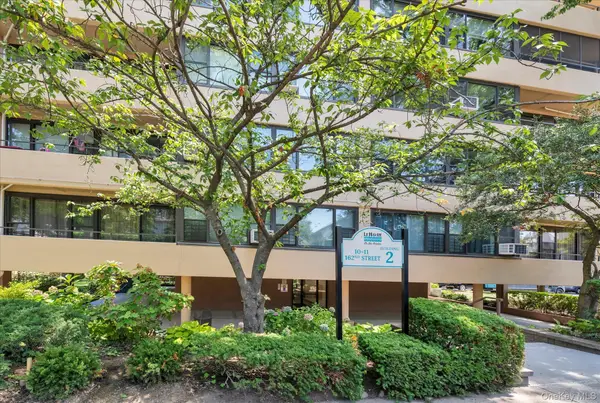 $439,888Active3 beds 1 baths1,144 sq. ft.
$439,888Active3 beds 1 baths1,144 sq. ft.10-11 162nd Street #7D, Whitestone, NY 11357
MLS# 901002Listed by: PROSPES REAL ESTATE CORP - New
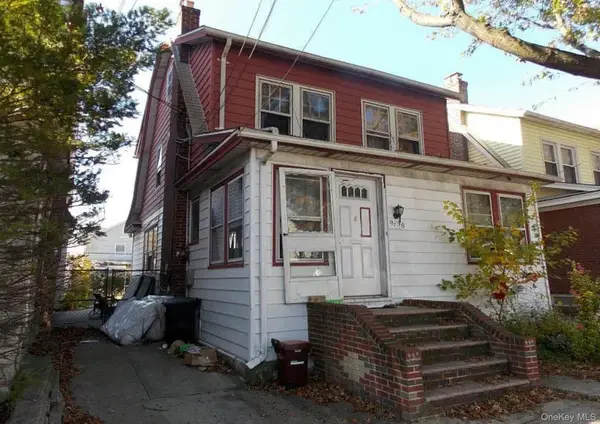 $550,000Active3 beds 3 baths1,770 sq. ft.
$550,000Active3 beds 3 baths1,770 sq. ft.9138 Springfield Boulevard, Springfield Gardens, NY 11428
MLS# 901175Listed by: FAVE REALTY INC - New
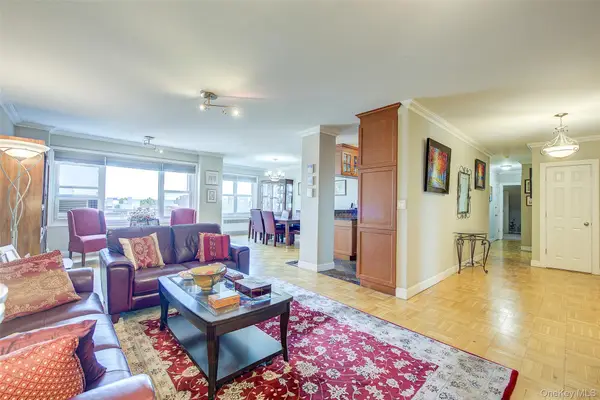 $899,999Active3 beds 2 baths1,500 sq. ft.
$899,999Active3 beds 2 baths1,500 sq. ft.110-45 Queens Boulevard #810, Forest Hills, NY 11375
MLS# 901384Listed by: BENJAMIN REALTY SINCE 1980 - New
 $1,989,000Active12 beds 6 baths4,950 sq. ft.
$1,989,000Active12 beds 6 baths4,950 sq. ft.4316 25th Avenue, Astoria, NY 11103
MLS# 901503Listed by: BLUE BRICK REAL ESTATE - New
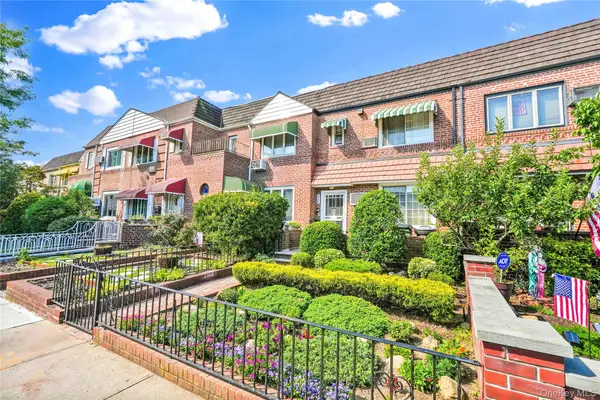 $900,000Active3 beds 3 baths1,100 sq. ft.
$900,000Active3 beds 3 baths1,100 sq. ft.6134 80th Street, Middle Village, NY 11379
MLS# 901558Listed by: ELITE REALTY OF USA INC - New
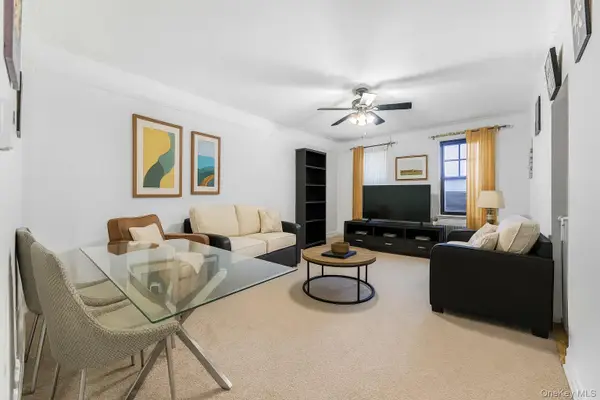 $450,000Active1 beds 1 baths850 sq. ft.
$450,000Active1 beds 1 baths850 sq. ft.34-20 83rd Street, Jackson Heights, NY 11372
MLS# 901566Listed by: KELLER WILLIAMS NYC - New
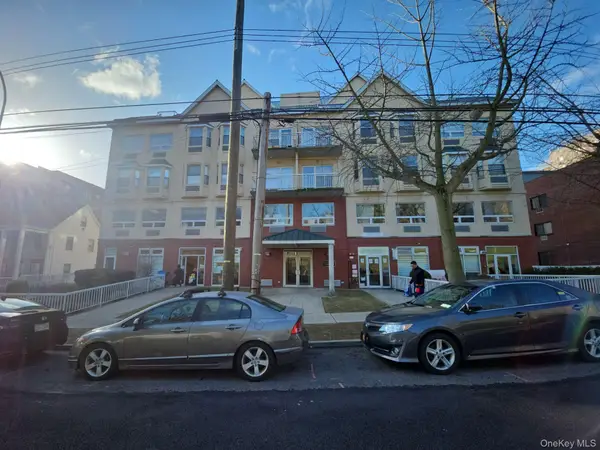 $525,000Active2 beds 2 baths811 sq. ft.
$525,000Active2 beds 2 baths811 sq. ft.178-36 Wexford Terrace #3E, Jamaica Estates, NY 11432
MLS# 901586Listed by: ISLAND ADVANTAGE REALTY LLC - New
 $450,000Active1 beds 1 baths800 sq. ft.
$450,000Active1 beds 1 baths800 sq. ft.35-11 85th Street #3H, Jackson Heights, NY 11372
MLS# 901495Listed by: RE/MAX EDGE - New
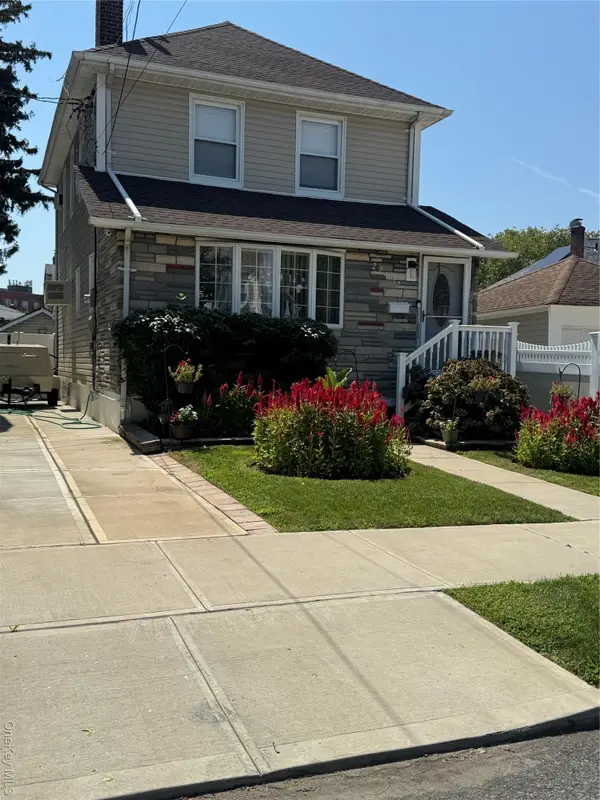 $859,000Active3 beds 3 baths1,340 sq. ft.
$859,000Active3 beds 3 baths1,340 sq. ft.224-12 93 Avenue, Queens Village, NY 11428
MLS# 901126Listed by: BERKSHIRE HATHAWAY
