10 Tiffany Drive, Queensbury, NY 12804
Local realty services provided by:HUNT Real Estate ERA
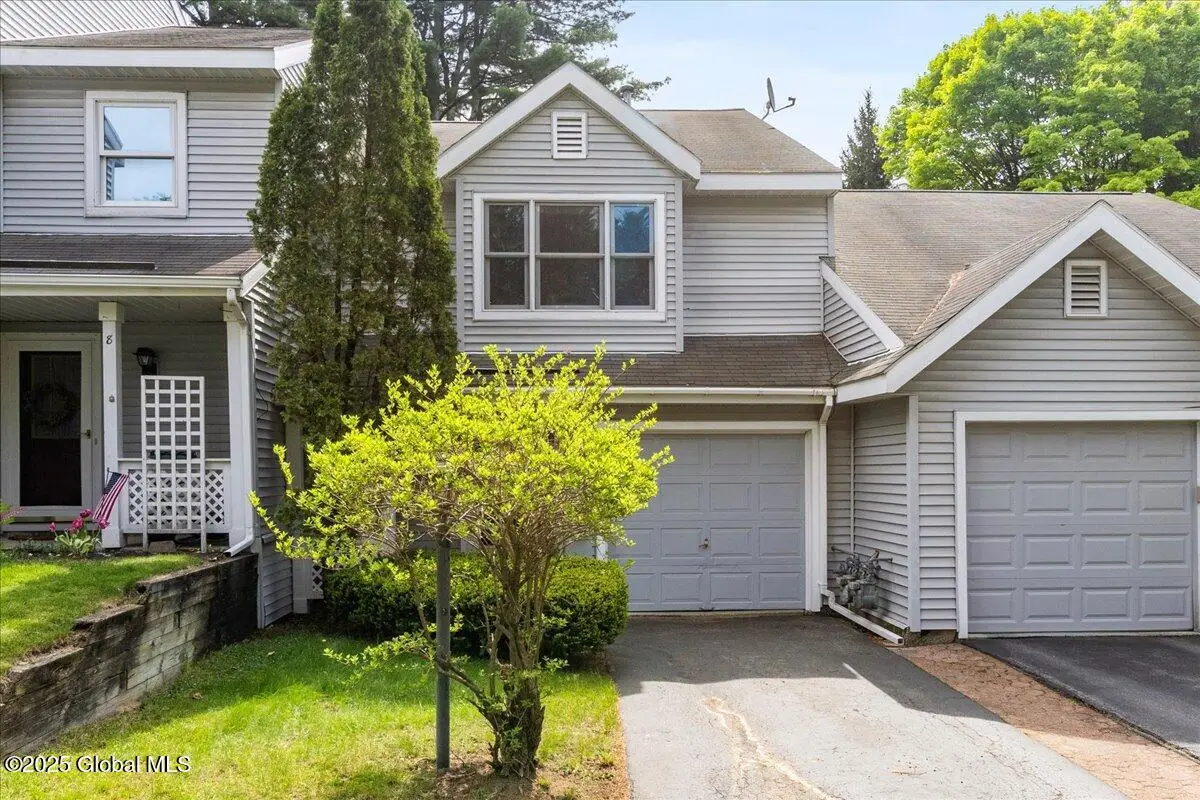
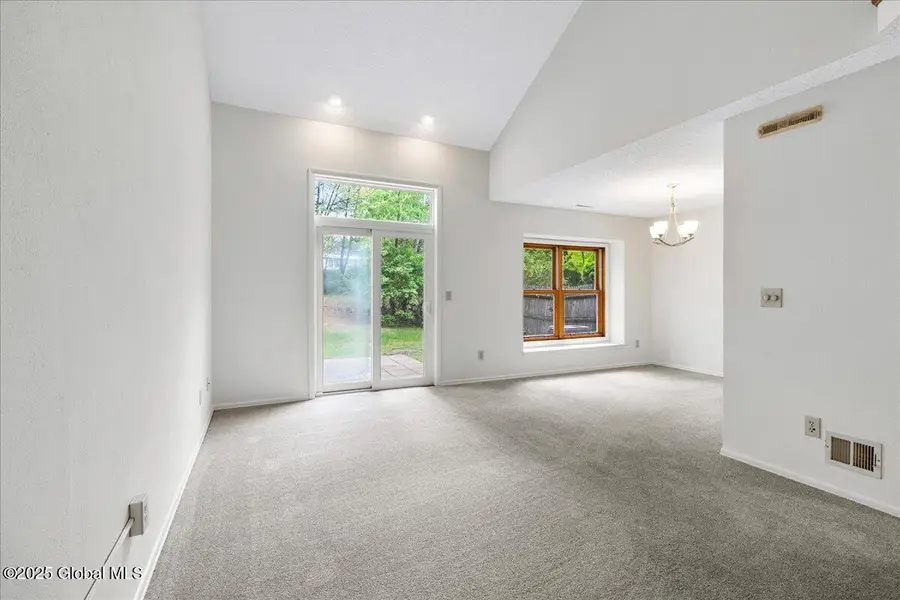

10 Tiffany Drive,Queensbury, NY 12804
$259,900
- 2 Beds
- 2 Baths
- 1,328 sq. ft.
- Townhouse
- Pending
Listed by:
- catherine mcdonoughhunt era
MLS#:202517545
Source:Global MLS
Price summary
- Price:$259,900
- Price per sq. ft.:$195.71
- Monthly HOA dues:$68
About this home
Welcome home...come make this
freshly painted, newly carpeted, 2-bedroom, 1 1/2 bath townhome in a quiet Queensbury neighborhood yours. This home features cathedral ceilings, a spacious living room and a kitchen with stainless steel appliances. Enjoy easy living with a large primary bedroom, first-floor laundry, and attached garage. Sliding doors lead to a private patio—perfect for relaxing or entertaining. Conveniently located near shops, restaurants, and I-87, this move-in ready home offers comfort, convenience, and low-maintenance living.
Come put your finishing touches on this two bedroom, one and a half bath townhome that has been freshly painted, with new carpeting installed. Stainless steel appliances and a one car garage. Come make 10 Tiffany your new home.
Contact an agent
Home facts
- Year built:1988
- Listing Id #:202517545
- Added:86 day(s) ago
- Updated:August 13, 2025 at 07:30 AM
Rooms and interior
- Bedrooms:2
- Total bathrooms:2
- Full bathrooms:1
- Half bathrooms:1
- Living area:1,328 sq. ft.
Heating and cooling
- Cooling:Central Air
- Heating:Forced Air, Natural Gas
Structure and exterior
- Roof:Asphalt
- Year built:1988
- Building area:1,328 sq. ft.
- Lot area:0.06 Acres
Schools
- High school:Glens Falls
- Elementary school:Kensington Road
Utilities
- Water:Public
- Sewer:Septic Tank
Finances and disclosures
- Price:$259,900
- Price per sq. ft.:$195.71
- Tax amount:$3,457
New listings near 10 Tiffany Drive
- New
 $429,900Active3 beds 2 baths1,640 sq. ft.
$429,900Active3 beds 2 baths1,640 sq. ft.26 Bonner Drive, Queensbury, NY 12804
MLS# 202523844Listed by: COLDWELL BANKER PRIME PROPERTIES - New
 $625,000Active3 beds 2 baths2,258 sq. ft.
$625,000Active3 beds 2 baths2,258 sq. ft.114 Equinox Drive, Queensbury, NY 12845
MLS# 202523798Listed by: HAMMER REALTY - Open Sun, 11am to 2pmNew
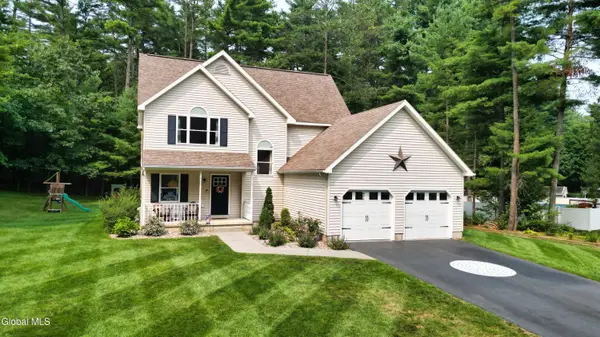 $449,000Active3 beds 3 baths1,558 sq. ft.
$449,000Active3 beds 3 baths1,558 sq. ft.50 Nicole Drive, Queensbury, NY 12804
MLS# 202523783Listed by: REALIZE BROKERS - New
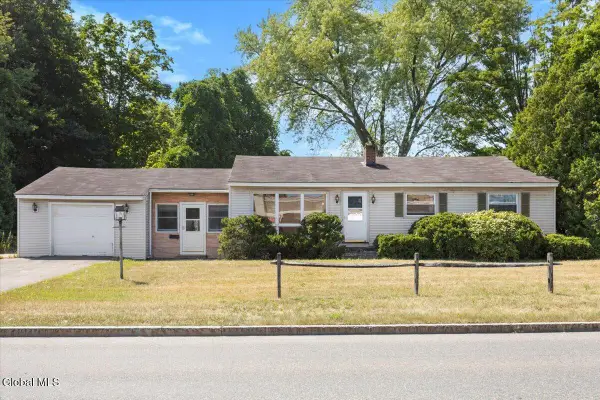 $229,900Active3 beds 1 baths1,056 sq. ft.
$229,900Active3 beds 1 baths1,056 sq. ft.1 Thomas Street, Queensbury, NY 12804
MLS# 202523758Listed by: HOWARD HANNA - New
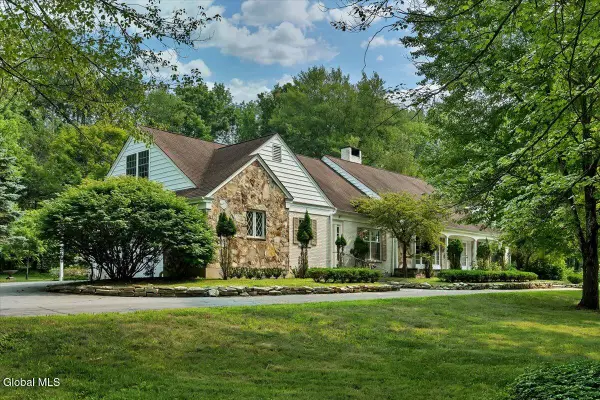 $999,000Active4 beds 4 baths4,520 sq. ft.
$999,000Active4 beds 4 baths4,520 sq. ft.12 Hickory Hollow Road, Queensbury, NY 12804
MLS# 202523640Listed by: COLDWELL BANKER PRIME PROPERTIES - New
 $469,000Active2 beds 2 baths1,714 sq. ft.
$469,000Active2 beds 2 baths1,714 sq. ft.9 Chelsea Place, Queensbury, NY 12804
MLS# 202523614Listed by: COLDWELL BANKER PRIME PROPERTIES - Open Sun, 1 to 3pmNew
 $775,000Active4 beds 3 baths3,600 sq. ft.
$775,000Active4 beds 3 baths3,600 sq. ft.2 Founders Way, Queensbury, NY 12804
MLS# 202523574Listed by: COLDWELL BANKER PRIME PROPERTIES - New
 $539,000Active3 beds 2 baths1,510 sq. ft.
$539,000Active3 beds 2 baths1,510 sq. ft.1144 Ridge Road, Queensbury, NY 12804
MLS# 202523553Listed by: DAVIES-DAVIES & ASSOC REAL EST - New
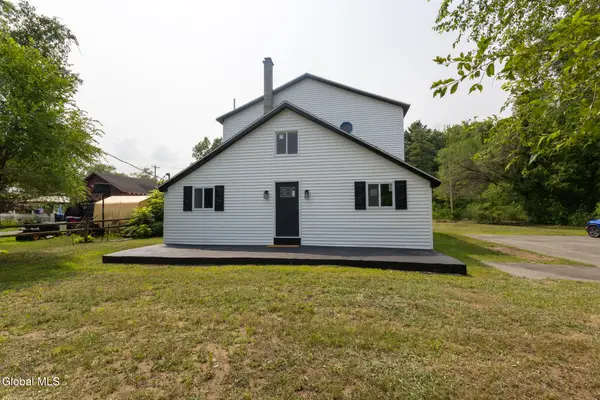 $364,900Active5 beds 2 baths2,217 sq. ft.
$364,900Active5 beds 2 baths2,217 sq. ft.33 Alta Avenue, Queensbury, NY 12804
MLS# 202523530Listed by: EXP REALTY - New
 $374,500Active3 beds 2 baths1,430 sq. ft.
$374,500Active3 beds 2 baths1,430 sq. ft.1 Sylvan Avenue, Queensbury, NY 12804
MLS# 202523465Listed by: HOMECOIN.COM

