26 Hidden Hills Drive, Queensbury, NY 12804
Local realty services provided by:HUNT Real Estate ERA
26 Hidden Hills Drive,Queensbury, NY 12804
$470,000
- 4 Beds
- 3 Baths
- 2,391 sq. ft.
- Single family
- Pending
Listed by: maria malzan
Office: schermerhorn realty group llc.
MLS#:202529683
Source:Global MLS
Price summary
- Price:$470,000
- Price per sq. ft.:$196.57
About this home
Welcome to this well-maintained 4 bedroom, 2.5 bath colonial offering 2,391sf of comfortable living space. Recent upgrades include new roof, siding and furnace providing peace of mind for years to come. The main level features hardwood and tile floors, two gas fireplaces and classic layout. Large eat-in kitchen with island opens to the cozy family room, The spacious fenced and landscaped back yard offers additional space for family, friends and pets to enjoy. Generous formal dining and living rooms extend the home's layout, providing elegant yet practical spaces for celebrations, hosting or everyday use. Large primary bedroom with generous closet space and updated ensuite bath. Several heated finished areas in the basement provide versatile space for a media lounge, fitness area or home office. The 2-car garage, ample storage and classic curb appeal all add to the long list of features. Warm, well-cared for and fully of charm, this home is ready to be the backdrop for years of memories.
Contact an agent
Home facts
- Year built:1987
- Listing ID #:202529683
- Added:94 day(s) ago
- Updated:February 20, 2026 at 08:35 AM
Rooms and interior
- Bedrooms:4
- Total bathrooms:3
- Full bathrooms:2
- Half bathrooms:1
- Living area:2,391 sq. ft.
Heating and cooling
- Cooling:Window Unit(s)
- Heating:Baseboard, Hot Water, Natural Gas
Structure and exterior
- Roof:Shingle
- Year built:1987
- Building area:2,391 sq. ft.
- Lot area:0.39 Acres
Schools
- High school:Glens Falls
- Elementary school:Kensington Road
Utilities
- Water:Public
- Sewer:Septic Tank
Finances and disclosures
- Price:$470,000
- Price per sq. ft.:$196.57
- Tax amount:$7,373
New listings near 26 Hidden Hills Drive
- New
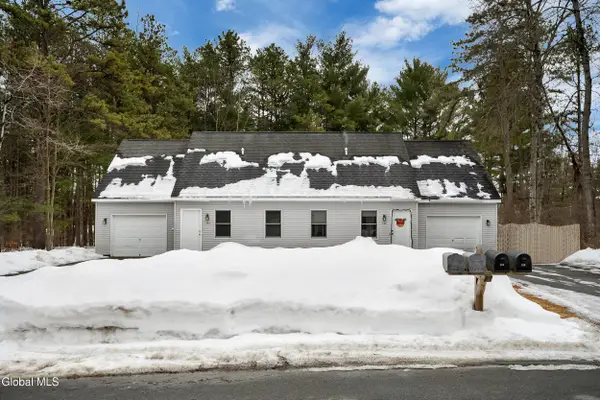 $375,000Active4 beds 4 baths2,052 sq. ft.
$375,000Active4 beds 4 baths2,052 sq. ft.13 Smoke Ridge Road, Queensbury, NY 12804
MLS# 202612228Listed by: COLDWELL BANKER PRIME PROPERTIES - Open Sat, 1 to 3pmNew
 $254,000Active2 beds 2 baths1,132 sq. ft.
$254,000Active2 beds 2 baths1,132 sq. ft.43 Elizabeth Lane, Queensbury, NY 12804
MLS# 202612053Listed by: VENTURE FOX REALTY GROUP LLC  Listed by ERA$299,900Pending3 beds 1 baths1,040 sq. ft.
Listed by ERA$299,900Pending3 beds 1 baths1,040 sq. ft.26 Holden Avenue, Queensbury, NY 12804
MLS# 202612020Listed by: HUNT ERA $135,000Pending3 beds 1 baths1,084 sq. ft.
$135,000Pending3 beds 1 baths1,084 sq. ft.196 Luzerne Road, Queensbury, NY 12804
MLS# 202611957Listed by: ROOHAN REALTY- New
 $395,000Active4 beds 3 baths1,725 sq. ft.
$395,000Active4 beds 3 baths1,725 sq. ft.1085 W Mountain Road, Queensbury, NY 12804
MLS# 202611923Listed by: FOUR SEASONS SOTHEBY'S INTERNATIONAL REALTY - New
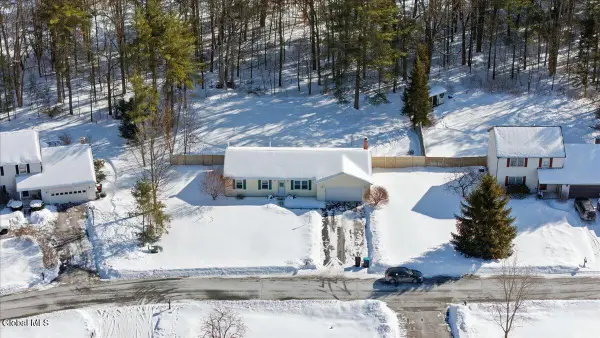 Listed by ERA$379,900Active3 beds 1 baths1,482 sq. ft.
Listed by ERA$379,900Active3 beds 1 baths1,482 sq. ft.21 Pinewood Hollow Road, Queensbury, NY 12804
MLS# 202611873Listed by: HUNT ERA 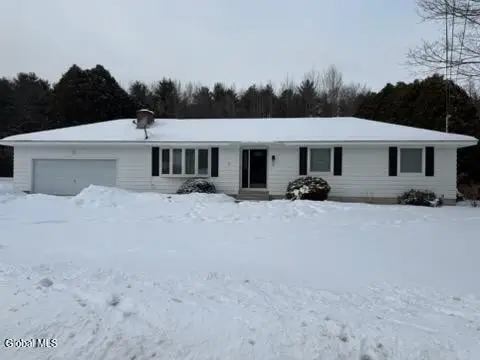 $449,999Active3 beds 2 baths1,373 sq. ft.
$449,999Active3 beds 2 baths1,373 sq. ft.18 Bonner Drive, Queensbury, NY 12804
MLS# 202611737Listed by: VYLLA HOME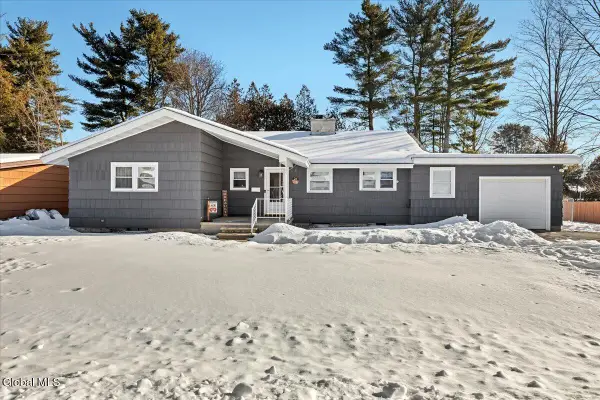 $379,900Pending3 beds 3 baths1,670 sq. ft.
$379,900Pending3 beds 3 baths1,670 sq. ft.7 Northup Drive, Queensbury, NY 12804
MLS# 202611727Listed by: HUNT ERA- Open Sun, 12 to 2pm
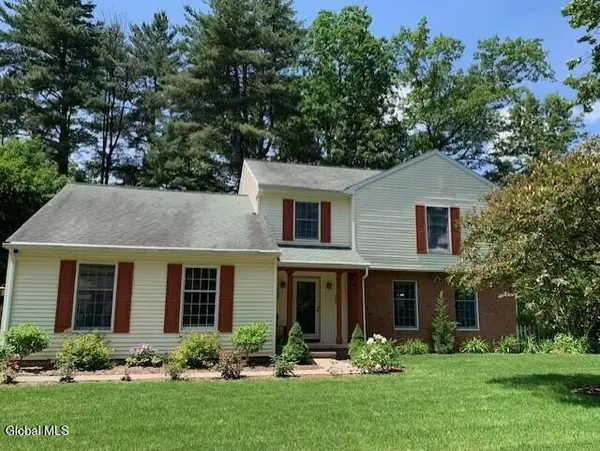 $539,000Active4 beds 3 baths2,132 sq. ft.
$539,000Active4 beds 3 baths2,132 sq. ft.21 Fox Hollow Lane, Queensbury, NY 12804
MLS# 202611564Listed by: COLDWELL BANKER PRIME PROPERTIES 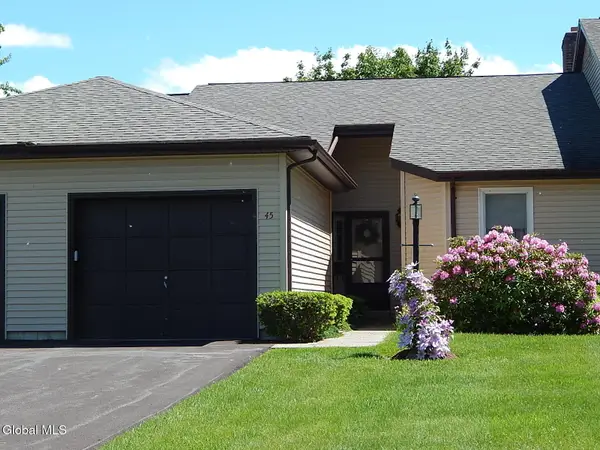 $299,900Active2 beds 2 baths1,396 sq. ft.
$299,900Active2 beds 2 baths1,396 sq. ft.45 Walker Lane, Queensbury, NY 12804
MLS# 202611565Listed by: HUNT ERA

