41 Hidden Hills Drive, Queensbury, NY 12804
Local realty services provided by:HUNT Real Estate ERA
41 Hidden Hills Drive,Queensbury, NY 12804
$389,900
- 3 Beds
- 2 Baths
- 1,480 sq. ft.
- Single family
- Pending
Listed by: ritch gregory
Office: howard hanna capital inc
MLS#:202527373
Source:Global MLS
Price summary
- Price:$389,900
- Price per sq. ft.:$263.45
About this home
Discover the hard-to-find convenience of one-level living in the highly sought-after Hidden Hills neighborhood. This thoughtfully designed home offers an open floor plan that seamlessly connects the kitchen, living room, and dining area—perfect for everyday living and entertaining. The kitchen features a spacious peninsula, recessed lighting, and radiant heated tile flooring for added comfort. Double glass doors lead to a bright and relaxing sunroom, which opens to a large, low-maintenance composite deck with stylish posts and railings—an ideal spot for outdoor gatherings or quiet evenings. Enjoy the ease of first-floor laundry, eliminating the need to navigate stairs for day-to-day chores. The primary bedroom, privately situated at the back of the home, provides a peaceful retreat. The oversized two-car garage offers ample space for a workbench, tools, lawn equipment, and more. A convenient personnel door at the rear of the garage provides direct access to the backyard. Downstairs, the enormous basement holds great potential for future finishing, featuring built-in shelving, a cedar closet area, and abundant storage throughout. The backyard is bordered by over 150 feet in depth of National Grid land, creating a desirable buffer zone that ensures exceptional privacy.
Located in the Glens Falls School District but without the City of Glens Falls taxes, this property is just minutes from downtown Glens Falls, Crandall Park, the YMCA, and exits 18 and 19 of the Northway (I-87)—offering both convenience and tranquility.
AN OPEN HOUSE IS PLANNED FOR SATURDAY, OCTOBER 11TH AND SUNDAY, OCTOBER 12TH FROM 1-3PM. THERE MAY BE A GARAGE SALE CONDUCTED AT THE SAME TIME.
Contact an agent
Home facts
- Year built:1987
- Listing ID #:202527373
- Added:71 day(s) ago
- Updated:December 19, 2025 at 08:31 AM
Rooms and interior
- Bedrooms:3
- Total bathrooms:2
- Full bathrooms:2
- Living area:1,480 sq. ft.
Heating and cooling
- Cooling:Central Air
- Heating:Baseboard, Hot Water, Natural Gas
Structure and exterior
- Roof:Shingle
- Year built:1987
- Building area:1,480 sq. ft.
- Lot area:0.28 Acres
Schools
- High school:Glens Falls
Utilities
- Water:Public
- Sewer:Septic Tank
Finances and disclosures
- Price:$389,900
- Price per sq. ft.:$263.45
- Tax amount:$6,499
New listings near 41 Hidden Hills Drive
- Open Sat, 1 to 3pmNew
 $624,000Active4 beds 4 baths3,050 sq. ft.
$624,000Active4 beds 4 baths3,050 sq. ft.96 Hunter Lane, Queensbury, NY 12804
MLS# 202530806Listed by: FOUR SEASONS SOTHEBY'S INTERNATIONAL REALTY - New
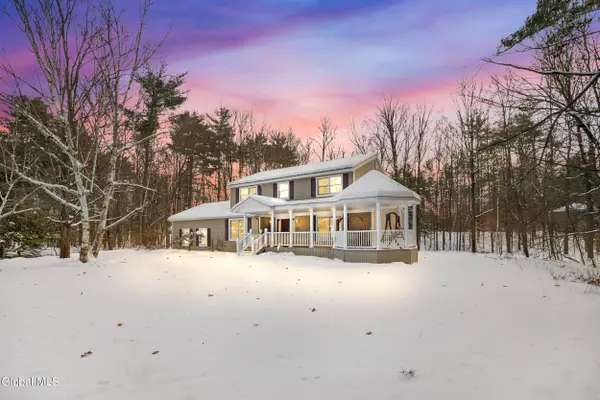 $629,000Active4 beds 4 baths2,300 sq. ft.
$629,000Active4 beds 4 baths2,300 sq. ft.6 Bishops Court, Queensbury, NY 12804
MLS# 202530759Listed by: COLDWELL BANKER PRIME PROPERTIES - New
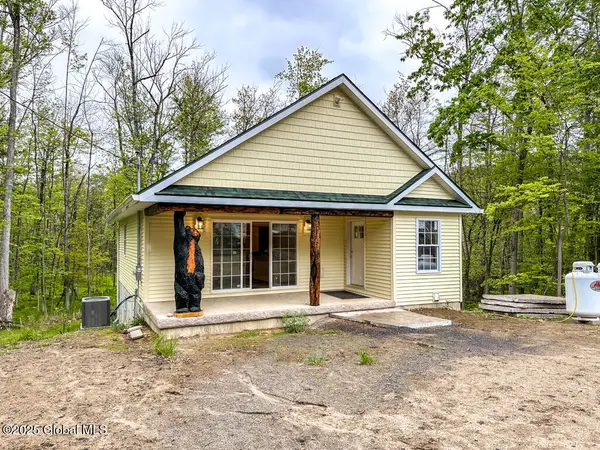 $719,000Active3 beds 3 baths1,582 sq. ft.
$719,000Active3 beds 3 baths1,582 sq. ft.25 Forest Road, Queensbury, NY 12845
MLS# 202530641Listed by: DAVIES-DAVIES & ASSOC REAL EST - New
 Listed by ERA$335,000Active3 beds 2 baths1,272 sq. ft.
Listed by ERA$335,000Active3 beds 2 baths1,272 sq. ft.52 Division Road, Queensbury, NY 12804
MLS# 202530635Listed by: HUNT ERA - Open Sat, 12 to 2pmNew
 Listed by ERA$199,900Active2 beds 1 baths1,156 sq. ft.
Listed by ERA$199,900Active2 beds 1 baths1,156 sq. ft.32 Twin Channels Road, Queensbury, NY 12804
MLS# 202530637Listed by: HUNT ERA  Listed by ERA$309,900Pending3 beds 2 baths1,248 sq. ft.
Listed by ERA$309,900Pending3 beds 2 baths1,248 sq. ft.32 Pinewood Road, Queensbury, NY 12804
MLS# 202530455Listed by: HUNT ERA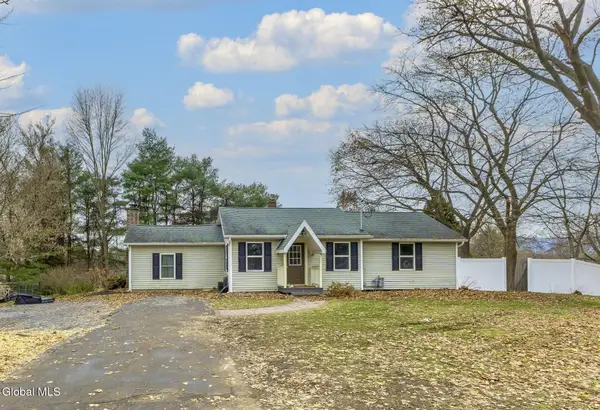 $295,000Active2 beds 2 baths1,592 sq. ft.
$295,000Active2 beds 2 baths1,592 sq. ft.743 Ridge Road, Queensbury, NY 12804
MLS# 202530192Listed by: COLDWELL BANKER PRIME PROPERTIES- Open Sun, 11:30am to 1:30pm
 Listed by ERA$299,000Active3 beds 2 baths1,144 sq. ft.
Listed by ERA$299,000Active3 beds 2 baths1,144 sq. ft.3 Brookwood Drive, Queensbury, NY 12804
MLS# 202530154Listed by: HUNT ERA 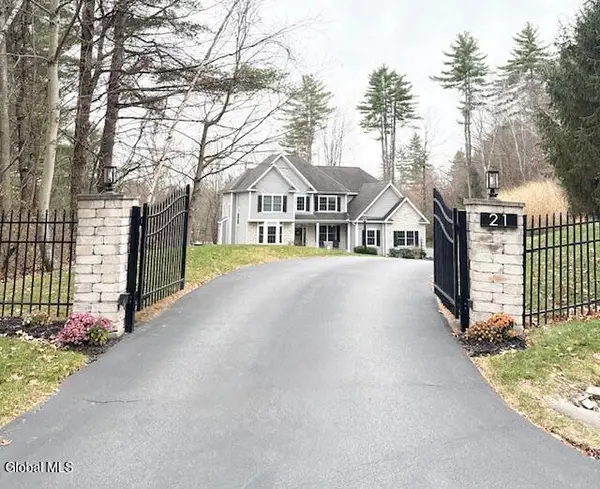 $875,000Active4 beds 4 baths3,133 sq. ft.
$875,000Active4 beds 4 baths3,133 sq. ft.21 Veranda Lane, Queensbury, NY 12804
MLS# 202530160Listed by: LUXE KEY REALTY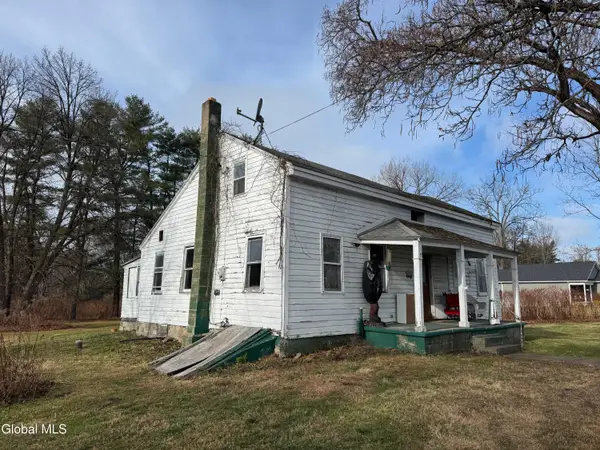 Listed by ERA$95,000Pending2 beds 1 baths1,165 sq. ft.
Listed by ERA$95,000Pending2 beds 1 baths1,165 sq. ft.723 Ridge Road, Queensbury, NY 12804
MLS# 202530102Listed by: HUNT ERA
