43 Westwood Drive, Queensbury, NY 12804
Local realty services provided by:HUNT Real Estate ERA
43 Westwood Drive,Queensbury, NY 12804
$350,000
- 2 Beds
- 2 Baths
- 1,950 sq. ft.
- Townhouse
- Pending
Listed by: julie a snyder
Office: howard hanna
MLS#:202528806
Source:Global MLS
Price summary
- Price:$350,000
- Price per sq. ft.:$179.49
- Monthly HOA dues:$450
About this home
Stop shoveling snow! Maintenance-free living at its best! In this friendly and quiet development, this lovely 2-bedroom, 2-bath townhome with a loft is situated. It features a spacious eat-in kitchen, a dining room, and a living room with a floor-to-ceiling stone fireplace with a gas insert added in 2024. Both bedrooms and baths are on the 1st floor, and the primary suite showcases a stunning new bathroom (2024) with radiant-heated floors. The HOA handles all exterior maintenance, lawn care, snow removal, trash pickup, and common-area upkeep. In 2025, the HOA replaced the siding, roof, and gutters throughout the entire development, demonstrating the pride it takes in its community. Additionally, there is a private Trex deck and an oversized heated garage. Enjoy the convenient location and easy living here in Westwood! This is NOT an over 55 community.
Contact an agent
Home facts
- Year built:1989
- Listing ID #:202528806
- Added:111 day(s) ago
- Updated:February 20, 2026 at 08:35 AM
Rooms and interior
- Bedrooms:2
- Total bathrooms:2
- Full bathrooms:2
- Living area:1,950 sq. ft.
Heating and cooling
- Cooling:Central Air
- Heating:Forced Air, Natural Gas, Radiant Floor
Structure and exterior
- Roof:Asphalt, Shingle
- Year built:1989
- Building area:1,950 sq. ft.
- Lot area:0.05 Acres
Schools
- High school:Glens Falls
- Elementary school:Jackson Heights
Utilities
- Water:Public
- Sewer:Shared Septic
Finances and disclosures
- Price:$350,000
- Price per sq. ft.:$179.49
- Tax amount:$6,476
New listings near 43 Westwood Drive
- New
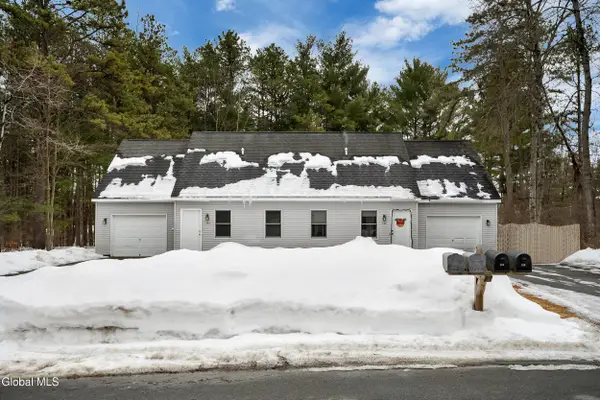 $375,000Active4 beds 4 baths2,052 sq. ft.
$375,000Active4 beds 4 baths2,052 sq. ft.13 Smoke Ridge Road, Queensbury, NY 12804
MLS# 202612228Listed by: COLDWELL BANKER PRIME PROPERTIES - Open Sat, 1 to 3pmNew
 $254,000Active2 beds 2 baths1,132 sq. ft.
$254,000Active2 beds 2 baths1,132 sq. ft.43 Elizabeth Lane, Queensbury, NY 12804
MLS# 202612053Listed by: VENTURE FOX REALTY GROUP LLC  Listed by ERA$299,900Pending3 beds 1 baths1,040 sq. ft.
Listed by ERA$299,900Pending3 beds 1 baths1,040 sq. ft.26 Holden Avenue, Queensbury, NY 12804
MLS# 202612020Listed by: HUNT ERA $135,000Pending3 beds 1 baths1,084 sq. ft.
$135,000Pending3 beds 1 baths1,084 sq. ft.196 Luzerne Road, Queensbury, NY 12804
MLS# 202611957Listed by: ROOHAN REALTY- New
 $395,000Active4 beds 3 baths1,725 sq. ft.
$395,000Active4 beds 3 baths1,725 sq. ft.1085 W Mountain Road, Queensbury, NY 12804
MLS# 202611923Listed by: FOUR SEASONS SOTHEBY'S INTERNATIONAL REALTY - New
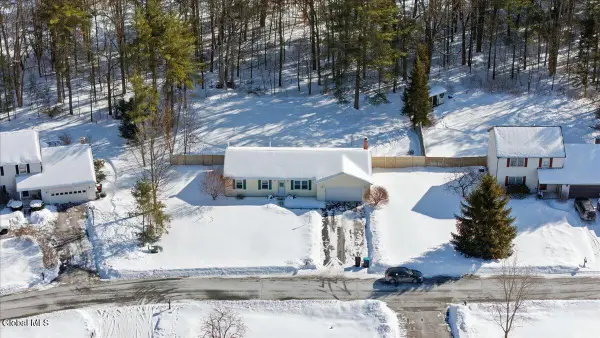 Listed by ERA$379,900Active3 beds 1 baths1,482 sq. ft.
Listed by ERA$379,900Active3 beds 1 baths1,482 sq. ft.21 Pinewood Hollow Road, Queensbury, NY 12804
MLS# 202611873Listed by: HUNT ERA 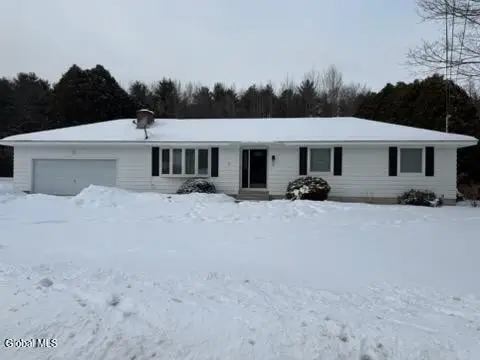 $449,999Active3 beds 2 baths1,373 sq. ft.
$449,999Active3 beds 2 baths1,373 sq. ft.18 Bonner Drive, Queensbury, NY 12804
MLS# 202611737Listed by: VYLLA HOME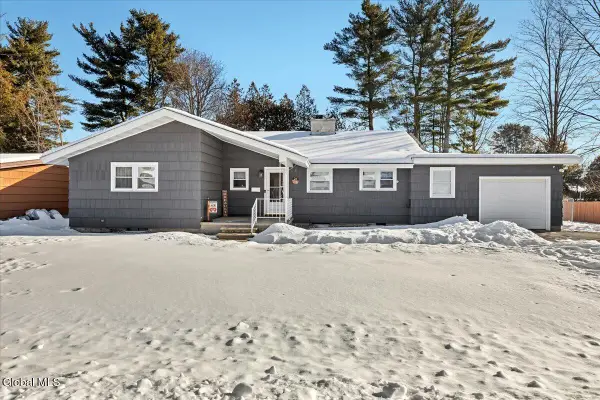 $379,900Pending3 beds 3 baths1,670 sq. ft.
$379,900Pending3 beds 3 baths1,670 sq. ft.7 Northup Drive, Queensbury, NY 12804
MLS# 202611727Listed by: HUNT ERA- Open Sun, 12 to 2pm
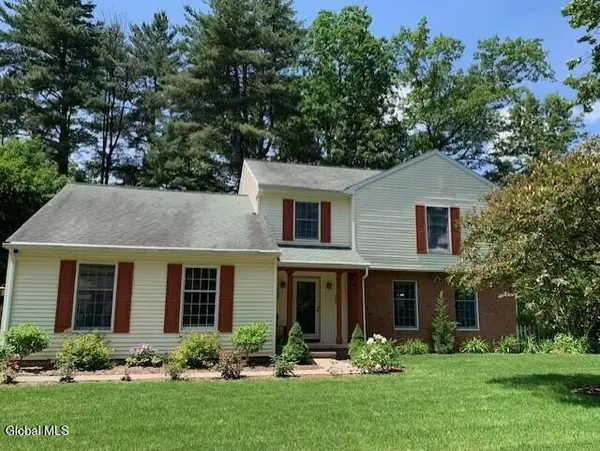 $539,000Active4 beds 3 baths2,132 sq. ft.
$539,000Active4 beds 3 baths2,132 sq. ft.21 Fox Hollow Lane, Queensbury, NY 12804
MLS# 202611564Listed by: COLDWELL BANKER PRIME PROPERTIES 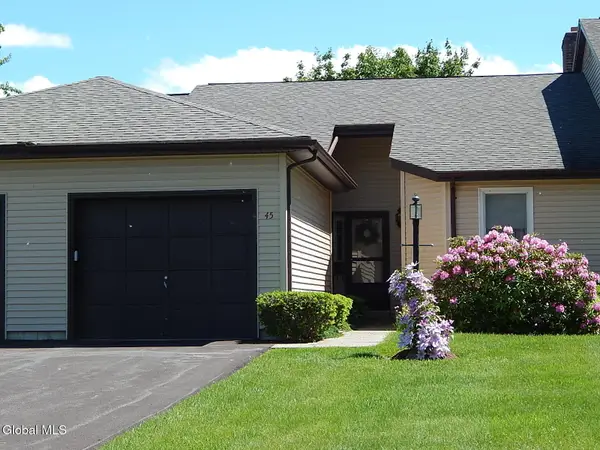 $299,900Active2 beds 2 baths1,396 sq. ft.
$299,900Active2 beds 2 baths1,396 sq. ft.45 Walker Lane, Queensbury, NY 12804
MLS# 202611565Listed by: HUNT ERA

