Local realty services provided by:HUNT Real Estate ERA
3981 Route 394,Randolph, NY 14772
$325,000
- 5 Beds
- 3 Baths
- 3,096 sq. ft.
- Single family
- Active
Listed by: tonya studley
Office: era team vp real estate
MLS#:R1635358
Source:NY_GENRIS
Price summary
- Price:$325,000
- Price per sq. ft.:$104.97
About this home
The Hamilton house! With over 3000 ft.², hardwood floors, natural woodwork, beveled glass, brick woodburning fireplace and was formally owned by the Bissell family. Days gone by it was a lumberyard. Enter from the side porch to remove your coat and kick off your shoes. Into the kitchen you’ll find ample cupboard space, a gas stove and a refrigerator, which both stay. Off the back of the house is the primary suite, which also has an entrance from the sun porch and a back porch. There is a wall of windows, a great walk-in closet with a skylight, a bright and sunny bathroom with a corner shower & tile floors. Past the kitchen is the dining room, the formal living room and a den with a half bath. There is also a large front sun porch that is the perfect spot for a lazy afternoon nap. Upstairs, you’ll find four bedrooms all with closets, hardwood floors and completed by a full bathroom. The basement has plenty of room for storage, laundry area, the utilities with a forced air furnace, a gas hot water tank and a two bay utility sink. With 3 acres of property you have room to roam and enjoy. There is a storage shed for your outdoor items, a creek along the back of the property along with an old Lumber/equipment shed. The creek is a publicly stocked trout stream, and Paisley Pond is just a short walk from the home. With vinyl siding, a shingle roof, gutters, central air conditioning, and a blacktop driveway this home has it all. A short drive to Little Valley, Salamanca, Ellicottville, Alleghany State Park, and just a couple of miles from interstate 86 that leads towards Jamestown and Olean. If you’ve always wanted a house with the historic charm, large rooms, tall ceilings this one is for you. The owner has loved this home and has many cherished memories with those they love and is hoping the next owners will continue that tradition.
Contact an agent
Home facts
- Year built:1940
- Listing ID #:R1635358
- Added:148 day(s) ago
- Updated:January 22, 2026 at 04:17 PM
Rooms and interior
- Bedrooms:5
- Total bathrooms:3
- Full bathrooms:2
- Half bathrooms:1
- Living area:3,096 sq. ft.
Heating and cooling
- Cooling:Central Air
- Heating:Forced Air, Gas
Structure and exterior
- Year built:1940
- Building area:3,096 sq. ft.
- Lot area:3 Acres
Schools
- High school:Randolph Senior High
- Middle school:Randolph Middle
- Elementary school:G N Chapman Elementary
Utilities
- Water:Connected, Public, Water Connected
- Sewer:Septic Tank
Finances and disclosures
- Price:$325,000
- Price per sq. ft.:$104.97
- Tax amount:$2,833
New listings near 3981 Route 394
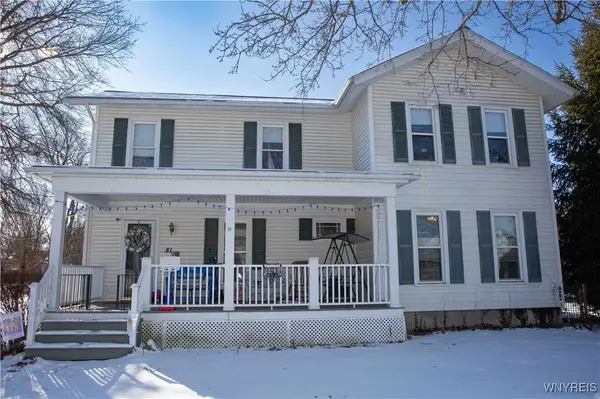 Listed by ERA$190,000Active3 beds 3 baths1,664 sq. ft.
Listed by ERA$190,000Active3 beds 3 baths1,664 sq. ft.81 Jamestown Street, Randolph, NY 14772
MLS# B1658652Listed by: HUNT REAL ESTATE CORPORATION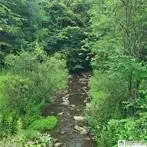 $140,000Pending34 Acres
$140,000Pending34 Acres001 Lot B Bowen Road, Randolph, NY 14772
MLS# R1657927Listed by: EXP-PREMIER LISTINGS TEAM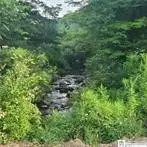 $109,000Pending24 Acres
$109,000Pending24 Acres001 Lot A Bowen Road, Randolph, NY 14772
MLS# R1657928Listed by: EXP-PREMIER LISTINGS TEAM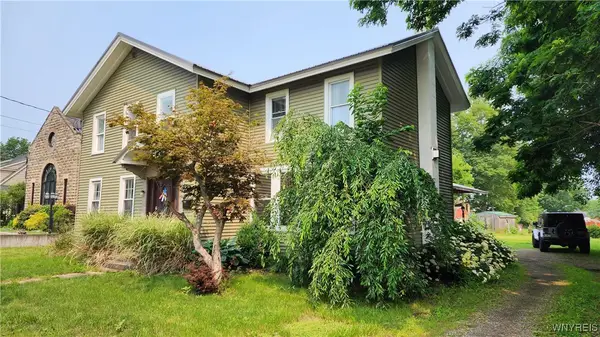 $209,900Active4 beds 4 baths2,592 sq. ft.
$209,900Active4 beds 4 baths2,592 sq. ft.174 Main Street, Randolph, NY 14772
MLS# B1657384Listed by: RE/MAX ON POINT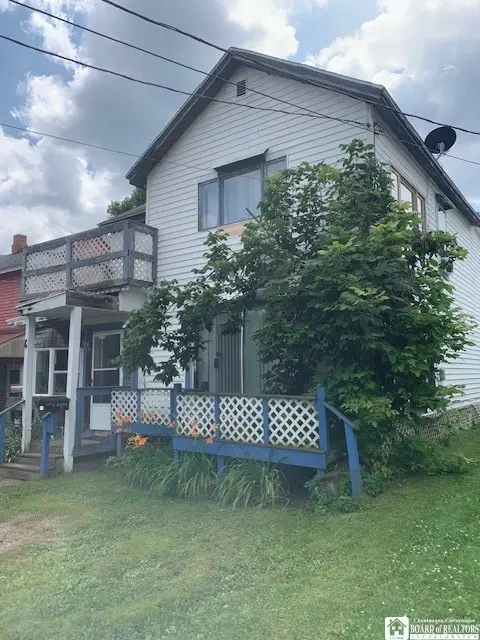 $89,900Active2 beds 2 baths1,856 sq. ft.
$89,900Active2 beds 2 baths1,856 sq. ft.6 Dean Street, Randolph, NY 14772
MLS# R1657207Listed by: KELLER WILLIAMS REALTY $52,900Pending2 beds 1 baths1,272 sq. ft.
$52,900Pending2 beds 1 baths1,272 sq. ft.3611 Ireland Road, Randolph, NY 14772
MLS# R1651841Listed by: EXP-PREMIER LISTINGS TEAM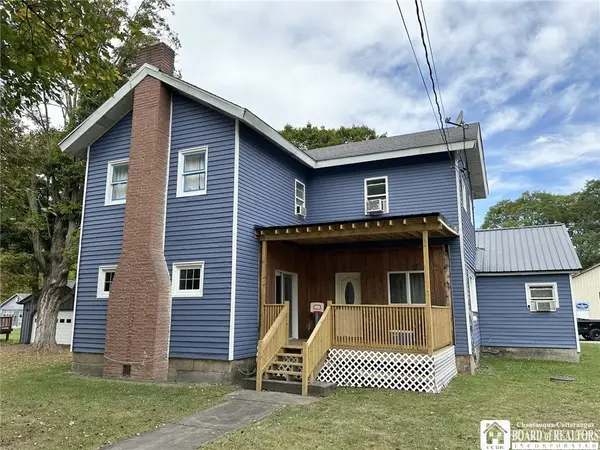 $158,000Active5 beds 2 baths3,080 sq. ft.
$158,000Active5 beds 2 baths3,080 sq. ft.144 Main Street, Randolph, NY 14772
MLS# R1640229Listed by: CENTURY 21 TURNER BROKERS Listed by ERA$50,000Pending3 beds 1 baths1,456 sq. ft.
Listed by ERA$50,000Pending3 beds 1 baths1,456 sq. ft.137 Conewango Road, Randolph, NY 14772
MLS# R1636405Listed by: ERA TEAM VP REAL ESTATE Listed by ERA$199,999Active3 beds 2 baths1,152 sq. ft.
Listed by ERA$199,999Active3 beds 2 baths1,152 sq. ft.10473 Oldro Road, Randolph, NY 14772
MLS# R1630279Listed by: ERA TEAM VP REAL ESTATE

