2842 Braley Road, Ransomville, NY 14131
Local realty services provided by:HUNT Real Estate ERA
2842 Braley Road,Ransomville, NY 14131
$549,900
- 3 Beds
- 2 Baths
- 2,465 sq. ft.
- Single family
- Active
Listed by: lisa a lannon
Office: great lakes real estate inc.
MLS#:B1596258
Source:NY_GENRIS
Price summary
- Price:$549,900
- Price per sq. ft.:$223.08
About this home
So many opportunities for this property! Room for boats, cars, trailers, workshop, etc. in the attached 4-car heated garage, and an additional 2.5 car garage and heated 20’x24’ heated shop with 3 overhead doors (one on the side). 2 driveways. Consider a home business or just extra room for your toys. The main portion of the house contains 3 BR, 2 bath, updated kitchen (w/new cabinets, granite countertops & tons of storage!) a large dining DR w/gas fireplace, sunroom/family room w/freestanding gas fireplace and attached "library" w/heat & AC Split. Spa room contains a sauna, hot tub, radiant heated floors and exhaust fan. Solar panels (owned w/3 inverters ) keep your electric bill at approx. $20/month. Gas & propane, central air, full house generator, tankless HWT (x2), water softener and reverse osmosis. See attached upgrade sheet for full list. Central Vac is in place but was never connected. Front yard is beautifully landscaped with new front entrance, and new black top driveway. Motivated seller!
Contact an agent
Home facts
- Year built:1995
- Listing ID #:B1596258
- Added:255 day(s) ago
- Updated:December 31, 2025 at 03:45 PM
Rooms and interior
- Bedrooms:3
- Total bathrooms:2
- Full bathrooms:2
- Living area:2,465 sq. ft.
Heating and cooling
- Cooling:Central Air, Zoned
- Heating:Electric, Forced Air, Gas, Propane, Radiant, Radiant Floor, Solar, Zoned
Structure and exterior
- Roof:Asphalt, Shingle
- Year built:1995
- Building area:2,465 sq. ft.
- Lot area:1.5 Acres
Schools
- High school:Wilson High
Utilities
- Water:Connected, Public, Water Connected
- Sewer:Septic Tank
Finances and disclosures
- Price:$549,900
- Price per sq. ft.:$223.08
- Tax amount:$5,739
New listings near 2842 Braley Road
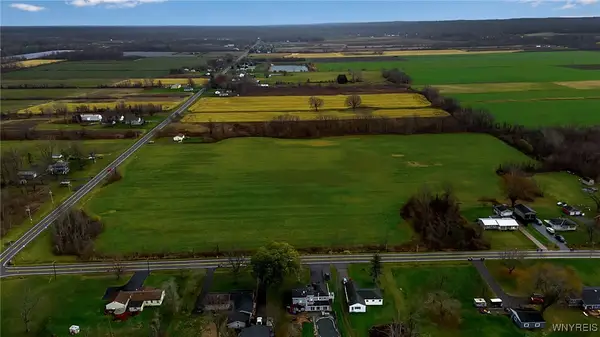 $39,900Active0.65 Acres
$39,900Active0.65 AcresV/L Porter Center Road, Ransomville, NY 14131
MLS# B1652829Listed by: KELLER WILLIAMS REALTY WNY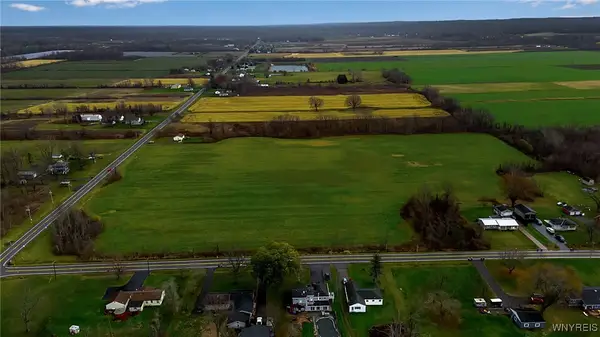 $44,900Active1 Acres
$44,900Active1 AcresV/L Porter Center Road, Ransomville, NY 14131
MLS# B1652832Listed by: KELLER WILLIAMS REALTY WNY $72,500Active2.6 Acres
$72,500Active2.6 AcresDickersonville Road W, Ransomville, NY 14131
MLS# B1652641Listed by: GREAT LAKES REAL ESTATE INC.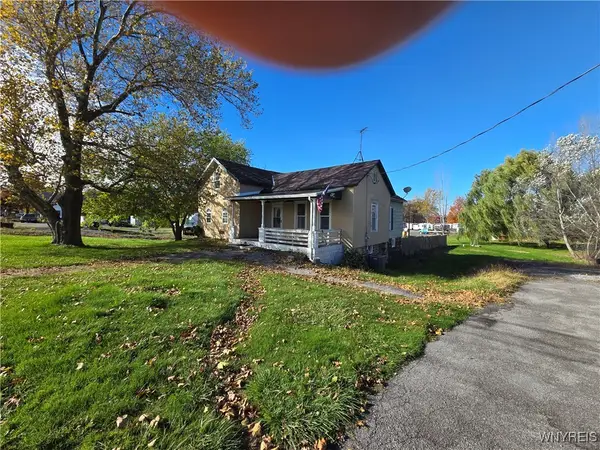 $149,900Active3 beds 2 baths1,062 sq. ft.
$149,900Active3 beds 2 baths1,062 sq. ft.2535 Ridge Road, Ransomville, NY 14131
MLS# B1649076Listed by: GREAT LAKES REAL ESTATE INC.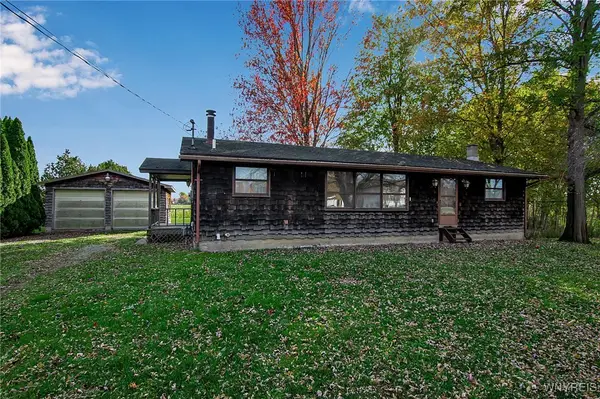 $219,000Active3 beds 2 baths1,356 sq. ft.
$219,000Active3 beds 2 baths1,356 sq. ft.2480 Balmer Road, Ransomville, NY 14131
MLS# B1648448Listed by: KELLER WILLIAMS REALTY WNY Listed by ERA$219,900Pending3 beds 2 baths1,482 sq. ft.
Listed by ERA$219,900Pending3 beds 2 baths1,482 sq. ft.2639 Ridge Road, Ransomville, NY 14131
MLS# B1645719Listed by: HUNT REAL ESTATE CORPORATION $270,000Active3 beds 2 baths1,620 sq. ft.
$270,000Active3 beds 2 baths1,620 sq. ft.2388 Lake Road, Ransomville, NY 14131
MLS# B1640527Listed by: S.A.W. COMMISSION CUTTERS Listed by ERA$79,900Active2.17 Acres
Listed by ERA$79,900Active2.17 AcresV/L Lake Road, Ransomville, NY 14131
MLS# B1635588Listed by: HUNT REAL ESTATE CORPORATION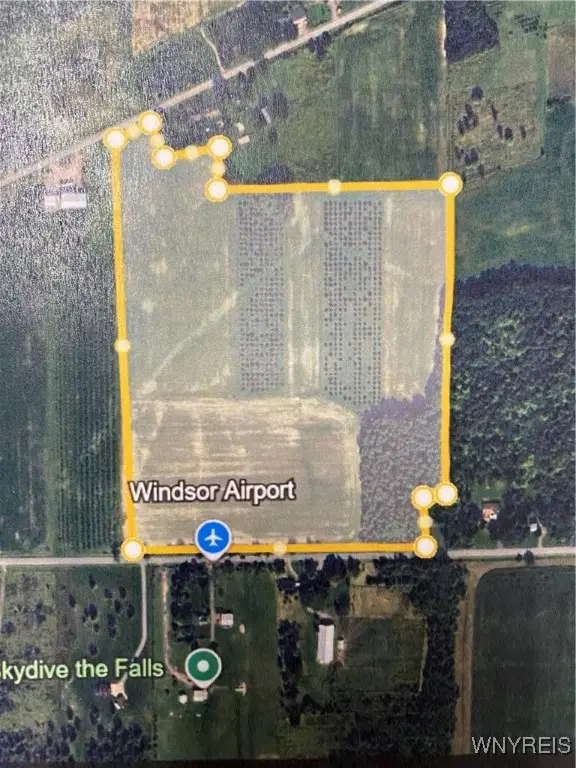 Listed by ERA$265,000Active47.5 Acres
Listed by ERA$265,000Active47.5 AcresVL Youngstown Road S, Ransomville, NY 14131
MLS# B1636942Listed by: HUNT REAL ESTATE CORPORATION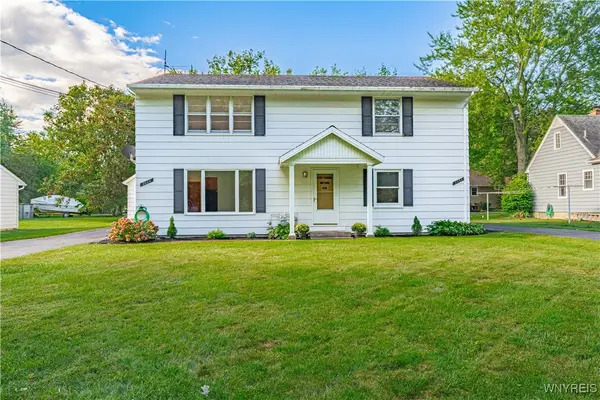 Listed by ERA$279,900Pending4 beds 2 baths2,240 sq. ft.
Listed by ERA$279,900Pending4 beds 2 baths2,240 sq. ft.2602-2604 New Road, Ransomville, NY 14131
MLS# B1634448Listed by: HUNT REAL ESTATE CORPORATION
