8520 Trenton Falls Prospect Road, Remsen, NY 13438
Local realty services provided by:ERA Team VP Real Estate
Listed by: paul f. sacco
Office: howard hanna cny inc
MLS#:S1613958
Source:NY_GENRIS
Price summary
- Price:$599,000
- Price per sq. ft.:$237.7
About this home
Holland Patent Schools, Located in Trenton Falls, "Welcome to this one-of-a-kind log home that radiates warmth, charm, and rustic elegance. Rich wood details throughout evoke the timeless beauty that only a true log home can offer. Thoughtfully updated with modern comforts, this exceptional property features a spacious dining room and a large, modern eat-in kitchen, complete with a walk-in pantry perfect for all your storage needs.
Enjoy the beauty of every season in the stunning three-season screened lounge, featuring a cozy gas stove that brings the outdoors in all year long. The serene primary suite offers a true retreat, with expansive windows that frame breathtaking views right from your bed. Indulge in the luxurious Jacuzzi tub, and unwind by the suite’s own gas stove—making this private sanctuary the perfect place to relax and recharge
With 7 bedrooms, 2 full and 2 half bathrooms, and multiple gathering and family room areas, there’s space for everyone to live, work, and relax in comfort. A six-stall garage, horse barn, and private pond are nestled on acres of wooded seclusion—offering privacy and tranquility just minutes from the city.
Steps away from the West Canada trail and gorge
Located in the highly sought-after Holland Patent School District, this extraordinary home is a rare find and a true lifestyle property.
Contact an agent
Home facts
- Year built:1976
- Listing ID #:S1613958
- Added:142 day(s) ago
- Updated:November 15, 2025 at 05:47 PM
Rooms and interior
- Bedrooms:7
- Total bathrooms:4
- Full bathrooms:2
- Half bathrooms:2
- Living area:2,520 sq. ft.
Heating and cooling
- Heating:Baseboard, Electric, Oil
Structure and exterior
- Year built:1976
- Building area:2,520 sq. ft.
- Lot area:4.26 Acres
Utilities
- Water:Well
- Sewer:Septic Tank
Finances and disclosures
- Price:$599,000
- Price per sq. ft.:$237.7
- Tax amount:$6,196
New listings near 8520 Trenton Falls Prospect Road
- New
 $155,000Active4 beds 2 baths3,782 sq. ft.
$155,000Active4 beds 2 baths3,782 sq. ft.10540 Academy Lane, Remsen, NY 13438
MLS# S1650948Listed by: BENN REALTY-REMSEN  $469,900Pending4 beds 3 baths4,380 sq. ft.
$469,900Pending4 beds 3 baths4,380 sq. ft.10169 Fuller Road, Remsen, NY 13438
MLS# S1649412Listed by: COLDWELL BANKER PRIME PROPERTIES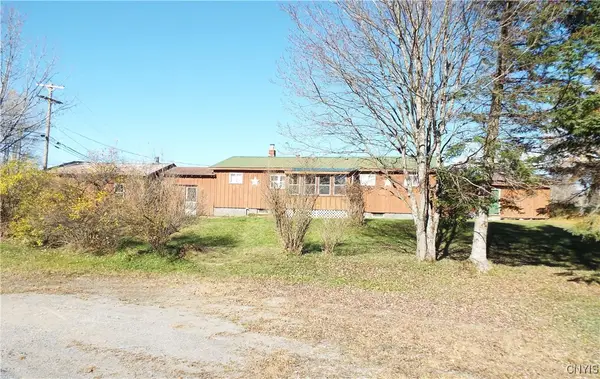 $225,000Active3 beds 1 baths1,200 sq. ft.
$225,000Active3 beds 1 baths1,200 sq. ft.10035 Swamp Road, Remsen, NY 13438
MLS# S1647360Listed by: CNY SELECT REALTY.COM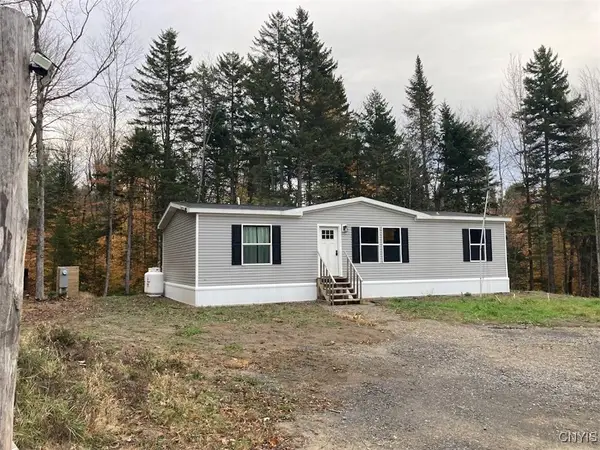 $219,900Active3 beds 2 baths1,344 sq. ft.
$219,900Active3 beds 2 baths1,344 sq. ft.10240 Riggerman Road, Remsen, NY 13438
MLS# S1646590Listed by: GATEWAY PROPERTIES OF UPSTATE NY INC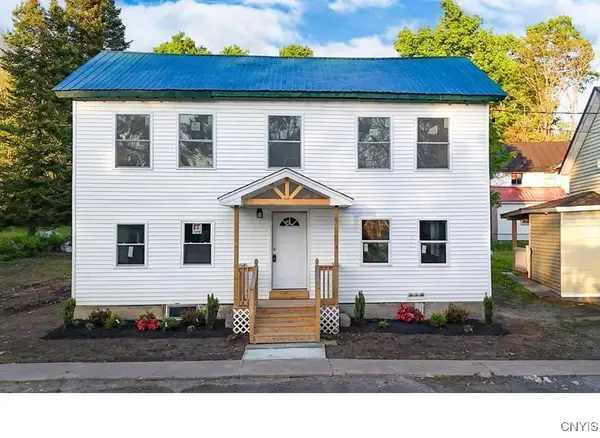 $199,000Active3 beds 3 baths1,750 sq. ft.
$199,000Active3 beds 3 baths1,750 sq. ft.9614 Maple Avenue, Remsen, NY 13438
MLS# S1646264Listed by: BRADLEY AND BRADLEY REAL ESTATE (UTICA)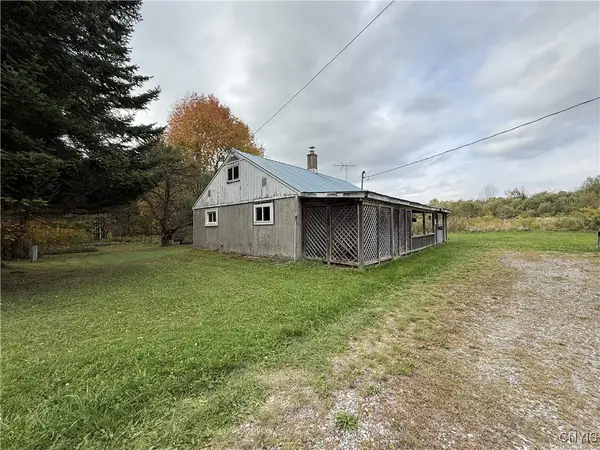 $149,900Active3 beds 1 baths888 sq. ft.
$149,900Active3 beds 1 baths888 sq. ft.11033 Francis Road, Remsen, NY 13438
MLS# S1646161Listed by: GENTRY REALTY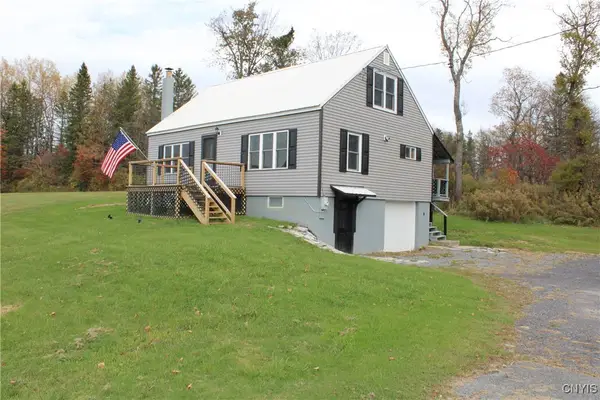 $219,000Active3 beds 2 baths1,296 sq. ft.
$219,000Active3 beds 2 baths1,296 sq. ft.10552 State Route 12, Remsen, NY 13438
MLS# S1645827Listed by: LAWLESS REAL ESTATE $159,000Active3 beds 1 baths1,300 sq. ft.
$159,000Active3 beds 1 baths1,300 sq. ft.9137 Dole Road, Remsen, NY 13438
MLS# S1645636Listed by: LAWLESS REAL ESTATE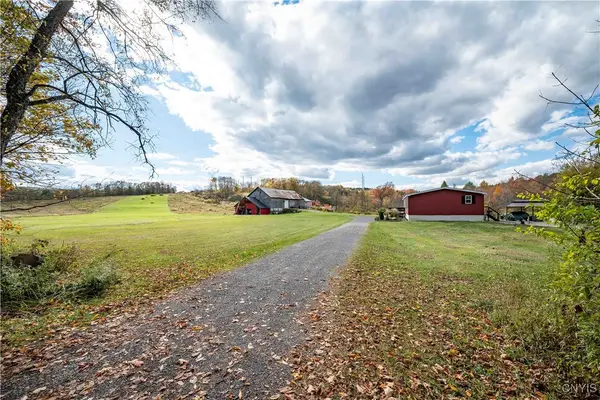 $395,000Active3 beds 2 baths1,500 sq. ft.
$395,000Active3 beds 2 baths1,500 sq. ft.10433 French Road, Remsen, NY 13438
MLS# S1634586Listed by: BENN REALTY-ROME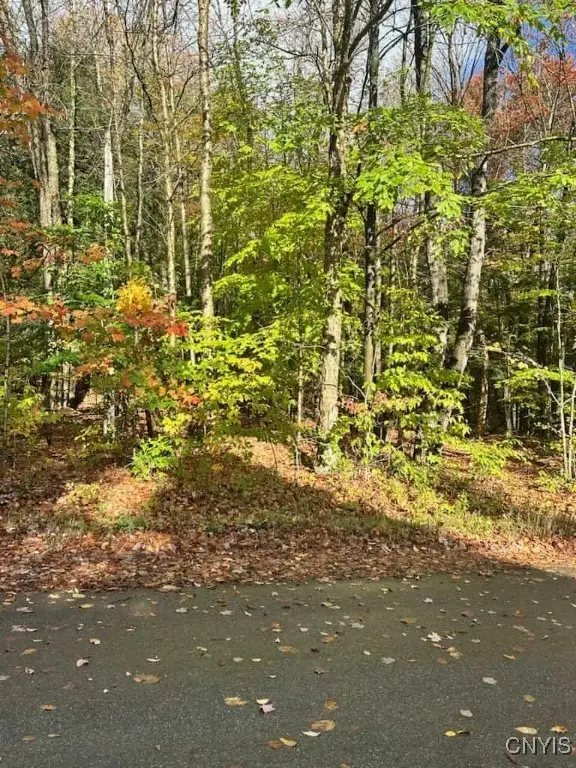 $29,900Active0.64 Acres
$29,900Active0.64 AcresSilverstone Road, Remsen, NY 13438
MLS# S1644229Listed by: RIVER HILLS PROPERTIES LLC BARN
