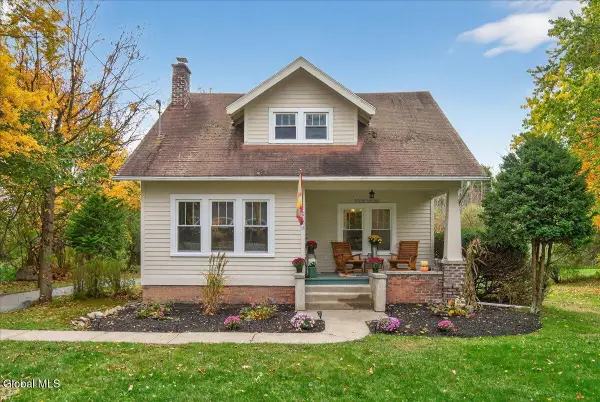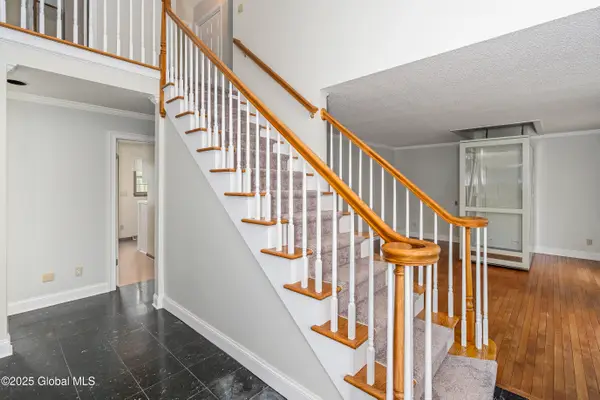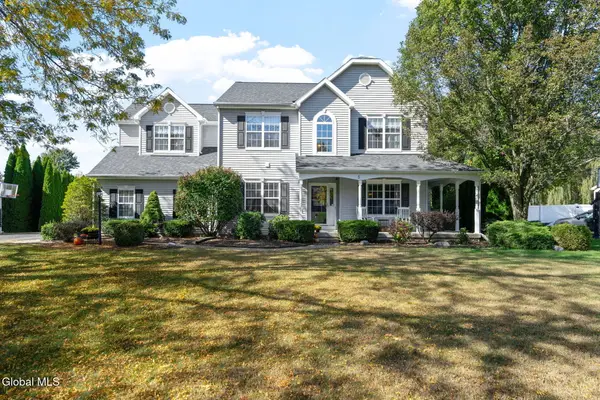691 Riverview Road, Rexford, NY 12148
Local realty services provided by:HUNT Real Estate ERA
691 Riverview Road,Clifton Park, NY 12148
$889,900
- 4 Beds
- 3 Baths
- 3,368 sq. ft.
- Single family
- Pending
Listed by: michelle f brown
Office: coldwell banker prime properties
MLS#:202526113
Source:Global MLS
Price summary
- Price:$889,900
- Price per sq. ft.:$264.22
About this home
A must-see home at 691 Riverview Rd in Rexford ! This Colonial gem features 4 bedrooms, 3 full bathrooms, and a 3-car side-entry garage, set on a lush, beautifully landscaped 1.2-acre lot. The open, bright floor plan is loaded with upgrades: gourmet kitchen with maple cabinets, granite counters, island, stainless steel appliances, and hardwood flooring. From the sliding glass doors, step directly out to an entertainer's dream backyard with a brick paver patio, stone wall, fire pit, and an outdoor granite island with a built-in gas grill.
The home's center is the 2-story family room, boasting a custom window wall, gas fireplace with floor-to-ceiling stonework, and built-in shelving. There's also a formal living room and dining room for special gatherings, French door to office with window seat. The expansive primary suite is a sanctuary—with a coffered ceiling, crown molding, a California closet. Walk through rain glass barn door to a spa-like bathroom featuring a double vanity, quartz counters, built-in cabinetry, and a large steam shower with a seated quartz bench, Grohe shower heads and sprayers. Approximately 9-foot ceilings in the basement, a whole-house generator, and Sonos surround sound throughout.
Shenendehowa School District, this home offers both privacy and convenience. Just minutes away, you'll find everyday shopping, dining, orchards, and golfing.
Contact an agent
Home facts
- Year built:2006
- Listing ID #:202526113
- Added:56 day(s) ago
- Updated:November 14, 2025 at 08:40 AM
Rooms and interior
- Bedrooms:4
- Total bathrooms:3
- Full bathrooms:3
- Living area:3,368 sq. ft.
Heating and cooling
- Cooling:Central Air
- Heating:Forced Air, Natural Gas
Structure and exterior
- Roof:Asphalt, Copper, Shingle
- Year built:2006
- Building area:3,368 sq. ft.
- Lot area:1.2 Acres
Schools
- High school:Shenendehowa
Utilities
- Water:Public
- Sewer:Septic Tank
Finances and disclosures
- Price:$889,900
- Price per sq. ft.:$264.22
- Tax amount:$12,500
New listings near 691 Riverview Road
 $335,000Pending3 beds 1 baths1,294 sq. ft.
$335,000Pending3 beds 1 baths1,294 sq. ft.934 Riverview Road, Rexford, NY 12148
MLS# 202528459Listed by: STAGED NEST REAL ESTATE LLC $948,800Active4 beds 3 baths2,599 sq. ft.
$948,800Active4 beds 3 baths2,599 sq. ft.L16 Maria Court, Clifton Park, NY 12148
MLS# 202514284Listed by: EXP REALTY- Open Sat, 11am to 1pm
 $639,000Active4 beds 3 baths2,976 sq. ft.
$639,000Active4 beds 3 baths2,976 sq. ft.987 Grooms Road, Clifton Park, NY 12148
MLS# 202527529Listed by: HOWARD HANNA CAPITAL INC  $599,000Pending5 beds 3 baths2,844 sq. ft.
$599,000Pending5 beds 3 baths2,844 sq. ft.5 Heron Place, Clifton Park, NY 12148
MLS# 202527274Listed by: MIRANDA REAL ESTATE GROUP, INC $299,900Pending3 beds 1 baths1,500 sq. ft.
$299,900Pending3 beds 1 baths1,500 sq. ft.99 Blue Barns Road, Rexford, NY 12148
MLS# 202527214Listed by: GUCCIARDO REAL ESTATE LLC $60,000Active0.63 Acres
$60,000Active0.63 AcresL5 Rustic Bridge Road, Clifton Park, NY 12148
MLS# 202527086Listed by: KW PLATFORM $265,000Active3 beds 1 baths1,690 sq. ft.
$265,000Active3 beds 1 baths1,690 sq. ft.21 Main Street, Rexford, NY 12148
MLS# 202526933Listed by: HOWARD HANNA CAPITAL INC $935,000Pending5 beds 4 baths3,936 sq. ft.
$935,000Pending5 beds 4 baths3,936 sq. ft.23 Vischer Ferry Road, Clifton Park, NY 12148
MLS# 202526795Listed by: BERKSHIRE HATHAWAY HOME SERVICES BLAKE $85,000Pending8.4 Acres
$85,000Pending8.4 AcresL22.4 Grooms Road, Clifton Park, NY 12148
MLS# 202526762Listed by: HOWARD HANNA CAPITAL INC $549,900Pending4 beds 2 baths1,859 sq. ft.
$549,900Pending4 beds 2 baths1,859 sq. ft.203 Sugar Hill Road, Clifton Park, NY 12148
MLS# 202526589Listed by: COLDWELL BANKER PRIME PROPERTIES
