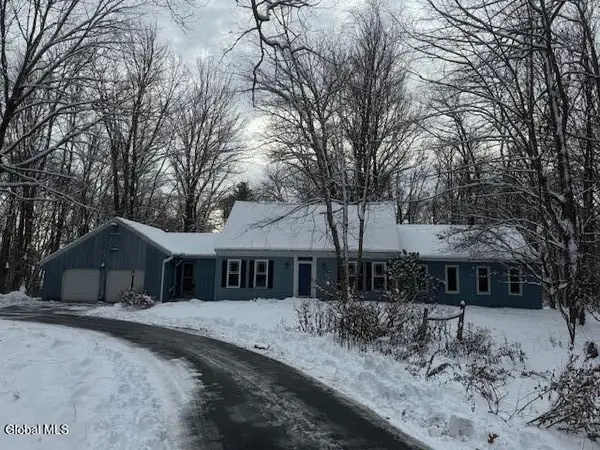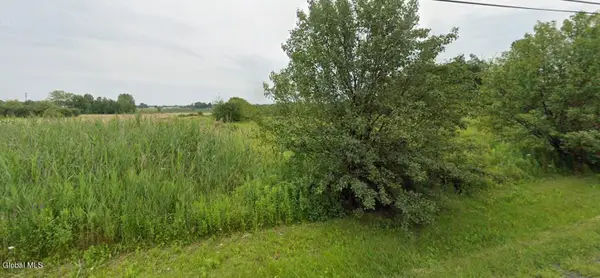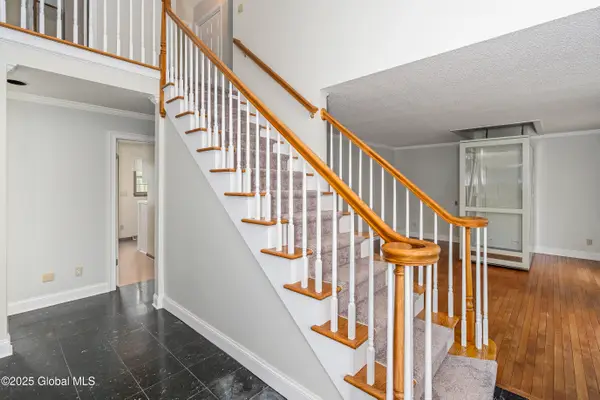713 Riverview Road, Rexford, NY 12148
Local realty services provided by:HUNT Real Estate ERA
713 Riverview Road,Rexford, NY 12148
$1,150,000
- 5 Beds
- 6 Baths
- 4,056 sq. ft.
- Single family
- Active
Listed by: chelsea rattner
Office: kw platform
MLS#:202521973
Source:Global MLS
Price summary
- Price:$1,150,000
- Price per sq. ft.:$283.53
- Monthly HOA dues:$54.17
About this home
Discover timeless elegance and modern comfort in this fully renovated 5-bedroom, 6-bath brick colonial, offering over 5,000 square feet of impeccably finished living space and set on a private 3-acre property surrounded by nature. From the custom-designed kitchen with professional-grade appliances to the spa-quality primary suite and fully finished lower level with egress, every detail of this home has been elevated with exceptional craftsmanship and style.
Designed for both everyday living and grand entertaining, the main level features multiple living and dining areas, a flexible home office, and beautifully appointed finishes throughout. Upstairs, the primary suite serves as a private retreat with a luxurious ensuite bath and two generous walk-in closets. Each additional bedroom offers its own private or adjoining bath, providing comfort and privacy for all.
A rare highlight of this home is the private guest wing, complete with its own kitchen, bathroom, and deck — ideal for extended family, visiting friends, or an au pair suite. Guests can relax while enjoying peaceful views of the surrounding woods and local wildlife.
The finished lower level adds even more versatility, perfect for a media room, gym, or recreation space. With a new roof, updated systems, and every surface refreshed, this home feels brand new while retaining the timeless appeal of its brick colonial architecture.
Set on beautifully private grounds with mature trees and 40 acres of hiking trails of HOA owned/maintained property just across the street, this property offers a rare combination of luxury, privacy, and convenience — under 30 minutes from downtown Saratoga Springs.
Contact an agent
Home facts
- Year built:1985
- Listing ID #:202521973
- Added:255 day(s) ago
- Updated:December 20, 2025 at 03:55 PM
Rooms and interior
- Bedrooms:5
- Total bathrooms:6
- Full bathrooms:4
- Half bathrooms:2
- Living area:4,056 sq. ft.
Heating and cooling
- Cooling:Central Air
- Heating:Forced Air
Structure and exterior
- Roof:Asphalt
- Year built:1985
- Building area:4,056 sq. ft.
- Lot area:2.99 Acres
Schools
- High school:Shenendehowa
Utilities
- Water:Public
- Sewer:Public Sewer
Finances and disclosures
- Price:$1,150,000
- Price per sq. ft.:$283.53
- Tax amount:$15,564
New listings near 713 Riverview Road
 $689,900Active3 beds 3 baths2,560 sq. ft.
$689,900Active3 beds 3 baths2,560 sq. ft.148 Appleton Road, Clifton Park, NY 12148
MLS# 202530307Listed by: COLDWELL BANKER PRIME PROPERTIES $229,500Active4.6 Acres
$229,500Active4.6 Acres563 Waite Road, Clifton Park, NY 12148
MLS# 202530007Listed by: CARR REAL ESTATE GROUP, LLC $948,800Active4 beds 3 baths2,599 sq. ft.
$948,800Active4 beds 3 baths2,599 sq. ft.L16 Maria Court, Clifton Park, NY 12148
MLS# 202514284Listed by: EXP REALTY $639,000Pending4 beds 3 baths2,976 sq. ft.
$639,000Pending4 beds 3 baths2,976 sq. ft.987 Grooms Road, Clifton Park, NY 12148
MLS# 202527529Listed by: HOWARD HANNA CAPITAL INC $299,900Pending3 beds 1 baths1,500 sq. ft.
$299,900Pending3 beds 1 baths1,500 sq. ft.99 Blue Barns Road, Rexford, NY 12148
MLS# 202527214Listed by: GUCCIARDO REAL ESTATE LLC $60,000Active0.63 Acres
$60,000Active0.63 AcresL5 Rustic Bridge Road, Clifton Park, NY 12148
MLS# 202527086Listed by: KW PLATFORM $265,000Active3 beds 1 baths1,690 sq. ft.
$265,000Active3 beds 1 baths1,690 sq. ft.21 Main Street, Rexford, NY 12148
MLS# 202526933Listed by: HOWARD HANNA CAPITAL INC $935,000Pending5 beds 4 baths3,936 sq. ft.
$935,000Pending5 beds 4 baths3,936 sq. ft.23 Vischer Ferry Road, Clifton Park, NY 12148
MLS# 202526795Listed by: BERKSHIRE HATHAWAY HOME SERVICES BLAKE $85,000Pending8.4 Acres
$85,000Pending8.4 AcresL22.4 Grooms Road, Clifton Park, NY 12148
MLS# 202526762Listed by: HOWARD HANNA CAPITAL INC $235,500Active3.35 Acres
$235,500Active3.35 Acres16 Maria Court, Clifton Park, NY 12148
MLS# 202522822Listed by: EXP REALTY
