164 Millstone Road, Richfield Springs, NY 13439
Local realty services provided by:HUNT Real Estate ERA
164 Millstone Road,Richfield Springs, NY 13439
$210,000
- 3 Beds
- 2 Baths
- 2,359 sq. ft.
- Single family
- Pending
Listed by: stacey l. camilleri
Office: keller williams upstate ny properties
MLS#:R1643602
Source:NY_GENRIS
Price summary
- Price:$210,000
- Price per sq. ft.:$89.02
About this home
Steeped in local history and once part of the Waiontha Golf Club grounds — serving as the old clubhouse up until the 1920s — this inviting farmhouse offers character, space, and endless potential. The 3 bed 2 bath home with detached garage sits on a level lot lined with trees and a screened-in wraparound porch with peaceful surroundings.
Step inside into a welcoming entry mudroom with coat closet. The main floor features a spacious renovated country kitchen with abundant cabinetry, laundry room conveniently located off the side, and a bright breakfast nook with a large window overlooking the lawn. The formal dining room includes a wood stove and built in's while the living room offers a wood-burning fireplace and a pellet stove for cozy evenings. A full bath and an additional room that could serve as a first floor bedroom, library, or den opens out to the rear deck.
Upstairs are three bedrooms, a full bath and a hall cedar closet. One bedroom has direct access to a full bath with walk-in shower; the second is on the other side of the hall offering privacy and the third has a generously sized room with rustic plywood flooring.
Outside you will find an outdoor fireplace on the side porch by the driveway for entertaining! The yard has plenty of room to garden and enjoy friends and family. There had once been a botanical garden on the premises and there is still clay under the grass on the side yard where there had been a tennis court. The side yard is a large level space. The back yard has a firepit and plenty of room for all! The large three-car garage includes new doors, workspace, and a partially finished, insulated recreation room with kitchenette and half bath with its own entrance and deck— perfect for hobbies, guests, or gatherings.
With its storied past, spacious layout, and inviting rural setting, this property offers an opportunity to own a piece of Richfield Springs’ history while adding your own finishing touches.
Contact an agent
Home facts
- Year built:1858
- Listing ID #:R1643602
- Added:113 day(s) ago
- Updated:February 10, 2026 at 08:36 AM
Rooms and interior
- Bedrooms:3
- Total bathrooms:2
- Full bathrooms:2
- Living area:2,359 sq. ft.
Heating and cooling
- Heating:Baseboard, Electric, Stove, Wood
Structure and exterior
- Roof:Metal
- Year built:1858
- Building area:2,359 sq. ft.
- Lot area:1.61 Acres
Utilities
- Water:Well
- Sewer:Septic Tank
Finances and disclosures
- Price:$210,000
- Price per sq. ft.:$89.02
- Tax amount:$3,080
New listings near 164 Millstone Road
- New
 $799,900Active4 beds 3 baths2,105 sq. ft.
$799,900Active4 beds 3 baths2,105 sq. ft.382 State Rt #28, Richfield Springs, NY 13439
MLS# S1661082Listed by: COLDWELL BANKER FAITH PROPERTIES - New
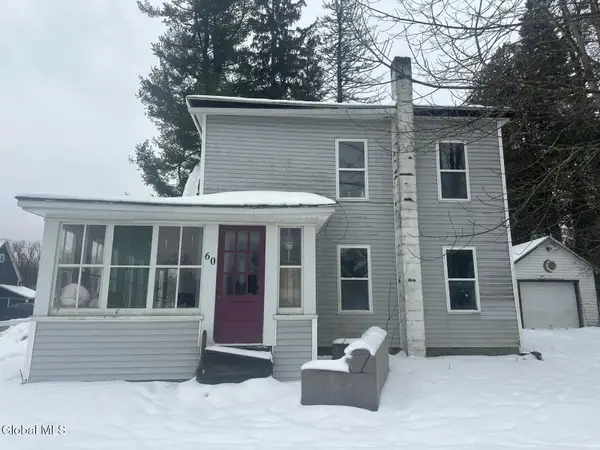 $79,900Active3 beds 1 baths1,869 sq. ft.
$79,900Active3 beds 1 baths1,869 sq. ft.60 E James Street, Richfield Springs, NY 13439
MLS# 202611568Listed by: M J J REALTY  $285,000Pending5 beds 2 baths2,720 sq. ft.
$285,000Pending5 beds 2 baths2,720 sq. ft.236 Springer Road, Richfield Springs, NY 13439
MLS# R1657554Listed by: KELLER WILLIAMS UPSTATE NY PROPERTIES $379,000Active5 beds 4 baths3,026 sq. ft.
$379,000Active5 beds 4 baths3,026 sq. ft.213 Main Street, Richfield Springs, NY 13439
MLS# R1651770Listed by: KELLER WILLIAMS UPSTATE NY PROPERTIES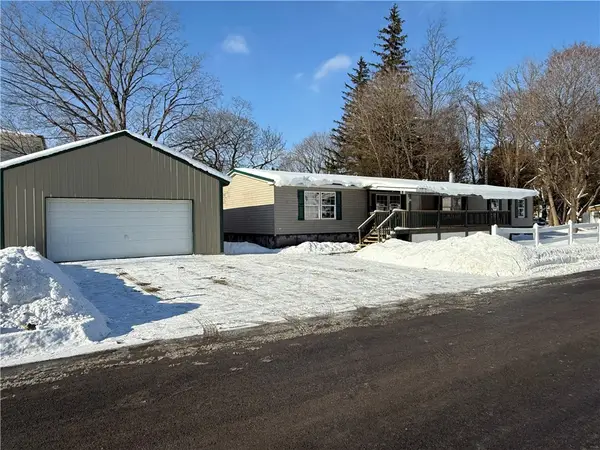 $141,500Pending4 beds 2 baths2,052 sq. ft.
$141,500Pending4 beds 2 baths2,052 sq. ft.7 Canadarago Street, Richfield Springs, NY 13439
MLS# R1655099Listed by: KELLER WILLIAMS UPSTATE NY PROPERTIES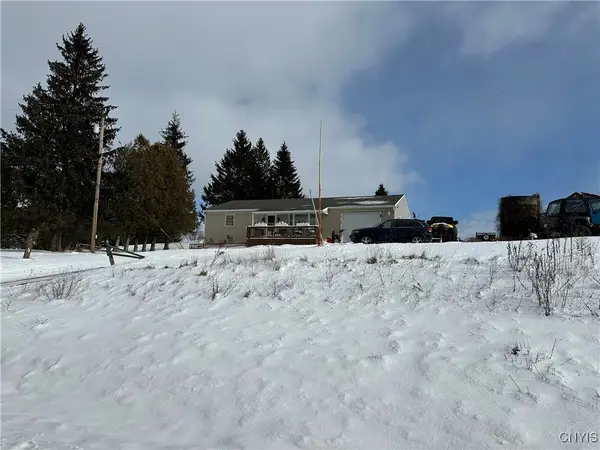 $194,900Active3 beds 1 baths1,064 sq. ft.
$194,900Active3 beds 1 baths1,064 sq. ft.680 E State Route 28 Street #28, Richfield Springs, NY 13439
MLS# S1655649Listed by: COLDWELL BANKER FAITH PROPERTIES IL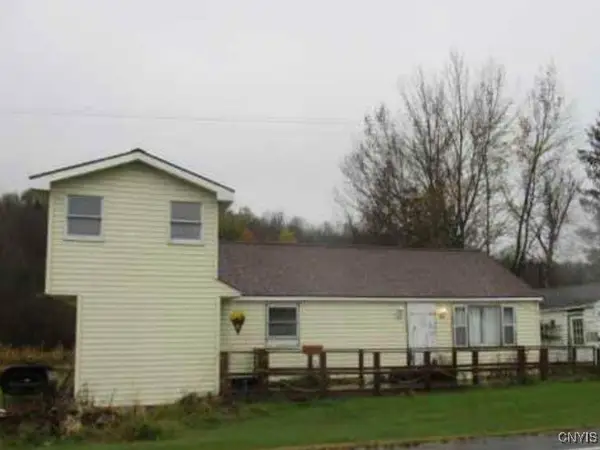 $85,100Active4 beds 2 baths2,337 sq. ft.
$85,100Active4 beds 2 baths2,337 sq. ft.8437 State Highway 28, Richfield Springs, NY 13439
MLS# S1649193Listed by: REALHOME SERVICES & SOLUTIONS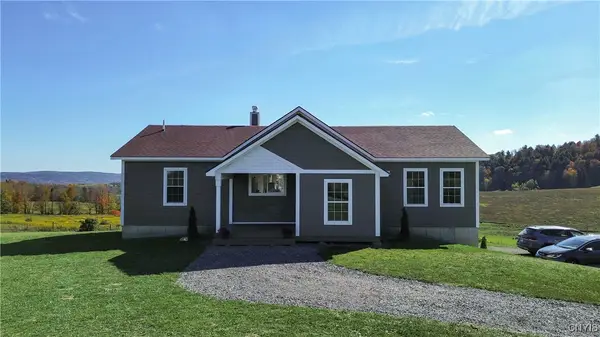 $485,500Pending3 beds 2 baths1,456 sq. ft.
$485,500Pending3 beds 2 baths1,456 sq. ft.367 Filburn Road, Richfield Springs, NY 13439
MLS# S1649010Listed by: RIVER HILLS PROPERTIES LLC LF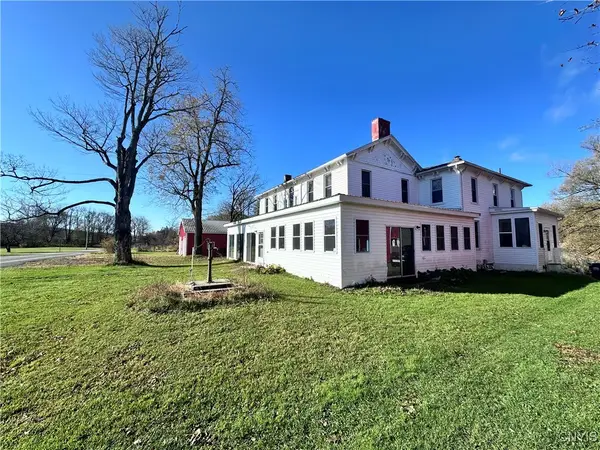 $415,000Active6 beds 2 baths4,000 sq. ft.
$415,000Active6 beds 2 baths4,000 sq. ft.411 State Route 167 Highway, Richfield Springs, NY 13439
MLS# S1647737Listed by: HOWARD HANNA CNY INC

