449 Arlington Drive #A, Ridge, NY 11961
Local realty services provided by:ERA Top Service Realty
449 Arlington Drive #A,Ridge, NY 11961
$425,000
- 2 Beds
- 1 Baths
- 1,074 sq. ft.
- Condominium
- Pending
Listed by: michele l. mullady, claudia coss
Office: exit realty island elite
MLS#:925505
Source:OneKey MLS
Price summary
- Price:$425,000
- Price per sq. ft.:$395.72
- Monthly HOA dues:$510
About this home
Stunning bright and sunny 2br 1fbth open floor plan Oakmont Corner Unit with garage in a 55+ Leisure Village 24hr gated community. Turn-key home that features laminate floors, renovated bathroom (2019) with quartz's vanity and grab bars, hi-hats, crown molding, plantation shutters (2yrs old), Garber blinds, Cambria quartz's counter tops, subway tile backsplash, microwave (3 months old), dishwasher, stove, refrigerator and washer (all 3yrs old), dryer (6yrs old), central air (2016-Lennox/large unit with new duct work), electric heat with thermostat in each room, electric hot water heater (3yrs old), front storm door (2017), garage storm door (2023), roof (5yrs old), windows (12 yrs old), storage space in the attic and garage. Entertain your family and friends on the largest Cambridge patio in the community. The club house offers so much to do from 9 hole golf course, ceramic club, fitness room, bocce ball, shuffle board, horseshoe, inground pool and so much more. Want to join a club well they have 48 to join. This community also offers many social events to be part of. Pet friendly as well, Don't miss out on this beautiful gem and call it yours today!!
Contact an agent
Home facts
- Year built:1982
- Listing ID #:925505
- Added:118 day(s) ago
- Updated:February 12, 2026 at 04:28 PM
Rooms and interior
- Bedrooms:2
- Total bathrooms:1
- Full bathrooms:1
- Living area:1,074 sq. ft.
Heating and cooling
- Cooling:Central Air
- Heating:Electric
Structure and exterior
- Year built:1982
- Building area:1,074 sq. ft.
- Lot area:0.02 Acres
Schools
- High school:Longwood High School
- Middle school:Longwood Junior High School
- Elementary school:Ridge Elementary School
Utilities
- Water:Public
- Sewer:Public Sewer
Finances and disclosures
- Price:$425,000
- Price per sq. ft.:$395.72
- Tax amount:$3,062 (2025)
New listings near 449 Arlington Drive #A
- New
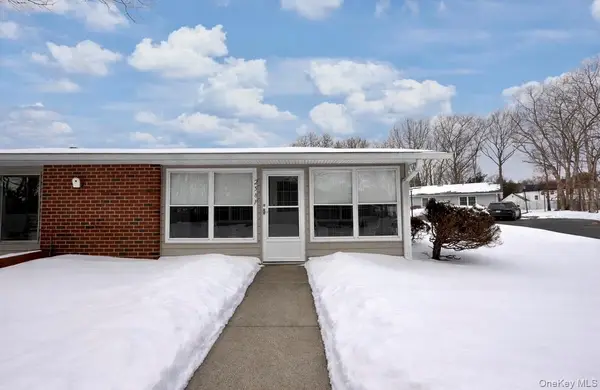 $279,000Active2 beds 1 baths875 sq. ft.
$279,000Active2 beds 1 baths875 sq. ft.258 Newcastle Court #F, Ridge, NY 11961
MLS# 958463Listed by: LEISURE LIVING REALTY INC - New
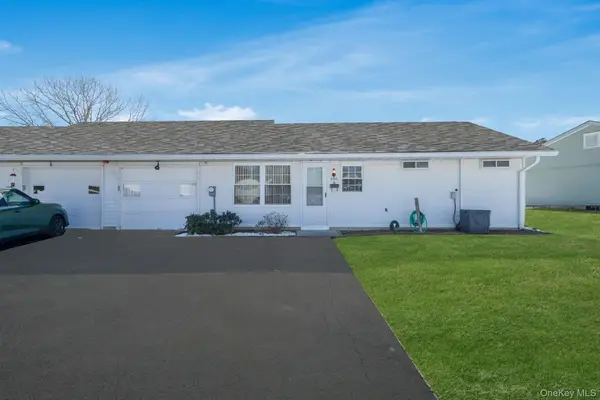 $369,000Active2 beds 2 baths1,200 sq. ft.
$369,000Active2 beds 2 baths1,200 sq. ft.430 Falmouth Court #A, Ridge, NY 11961
MLS# 960353Listed by: OVERSOUTH LLC - Open Sat, 11:30am to 12:30pmNew
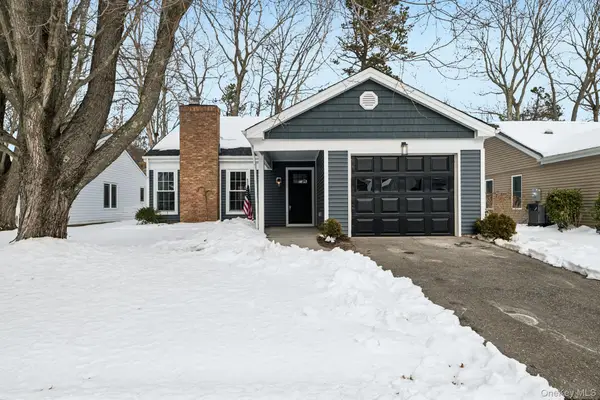 $530,000Active2 beds 2 baths1,000 sq. ft.
$530,000Active2 beds 2 baths1,000 sq. ft.304 Kingston Court, Ridge, NY 11961
MLS# 959588Listed by: HOWARD HANNA COACH - New
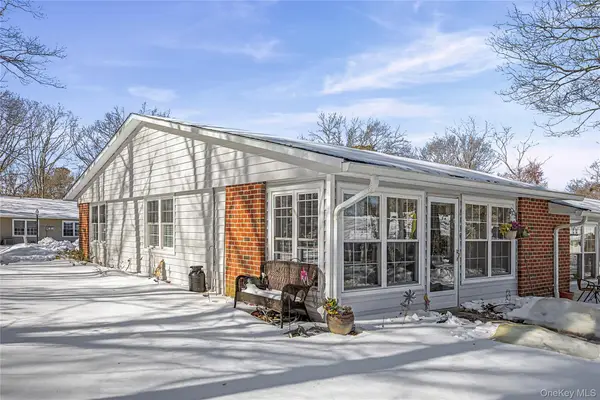 $289,900Active2 beds 1 baths836 sq. ft.
$289,900Active2 beds 1 baths836 sq. ft.230 Blackpool Court #A, Ridge, NY 11961
MLS# 958476Listed by: ALIANO REAL ESTATE - New
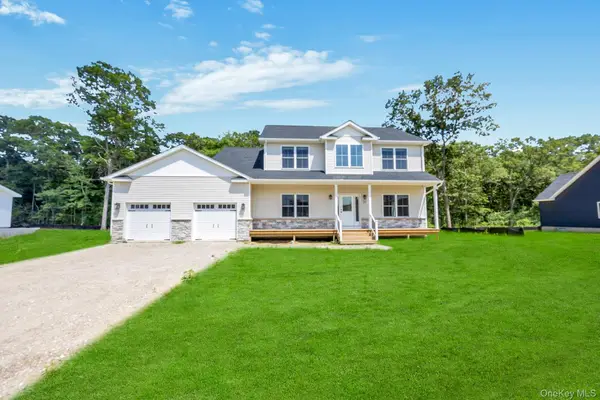 $849,999Active4 beds 3 baths2,600 sq. ft.
$849,999Active4 beds 3 baths2,600 sq. ft.Lot 28 Stephanie Court, Ridge, NY 11961
MLS# 958709Listed by: COLDWELL BANKER AMERICAN HOMES - New
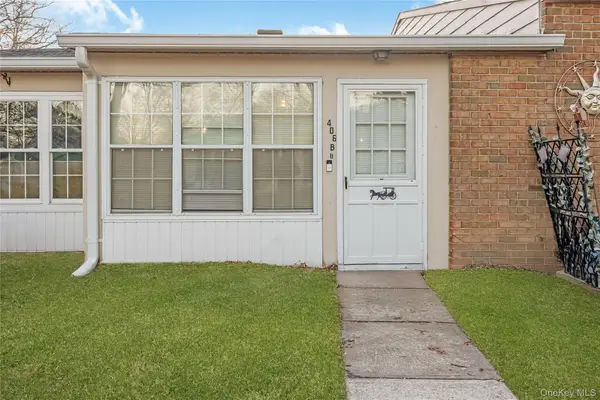 $245,000Active1 beds 1 baths704 sq. ft.
$245,000Active1 beds 1 baths704 sq. ft.406 Woodbridge Drive #B, Ridge, NY 11961
MLS# 957458Listed by: SIGNATURE PREMIER PROPERTIES - Open Sat, 12 to 1pmNew
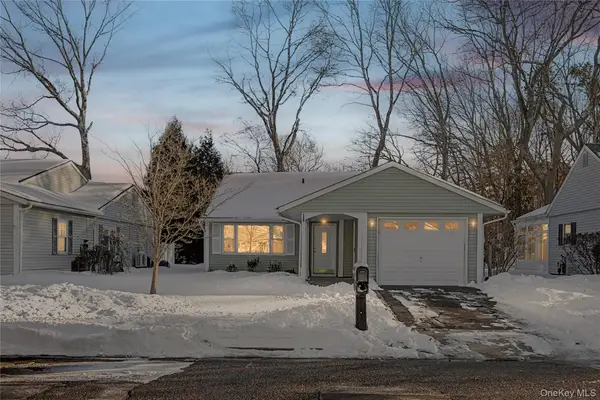 $479,999Active2 beds 1 baths913 sq. ft.
$479,999Active2 beds 1 baths913 sq. ft.190 Edinburgh Drive, Ridge, NY 11961
MLS# 958383Listed by: FRONTLINE REALTY GROUP LLC - New
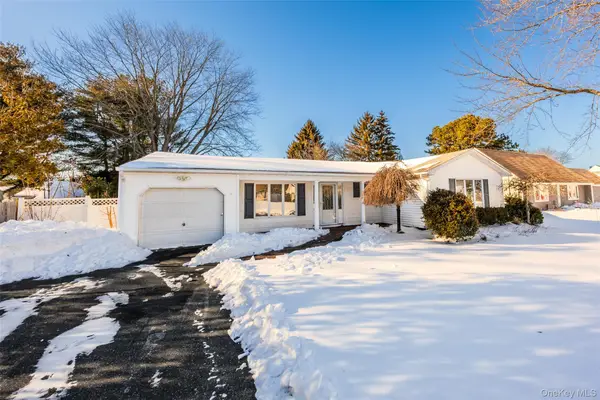 $499,900Active4 beds 2 baths1,941 sq. ft.
$499,900Active4 beds 2 baths1,941 sq. ft.18 Woodbrook Drive, Ridge, NY 11961
MLS# 957830Listed by: CENTURY 21 ICON - Open Sat, 2 to 3:30pm
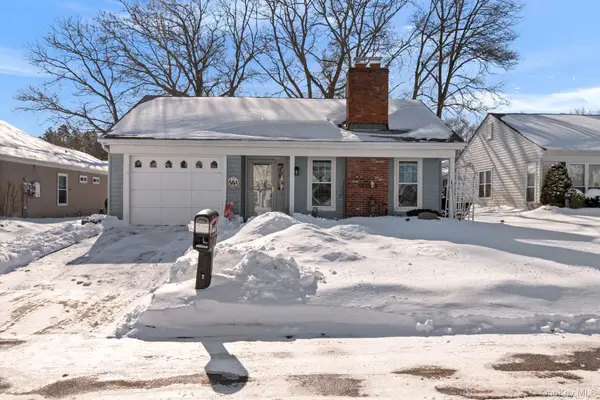 $519,000Active3 beds 2 baths1,592 sq. ft.
$519,000Active3 beds 2 baths1,592 sq. ft.475 Stratford Lane, Ridge, NY 11961
MLS# 953068Listed by: SIGNATURE PREMIER PROPERTIES 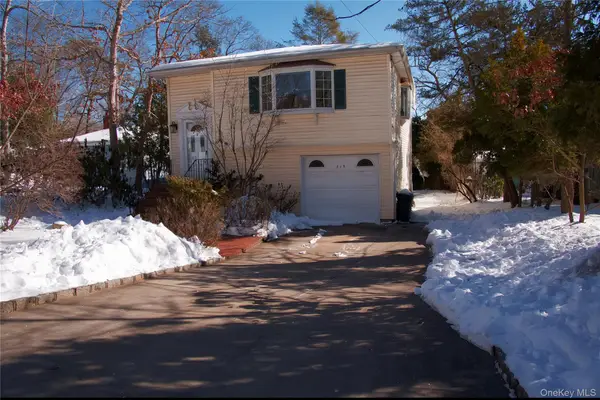 $699,900Active3 beds 2 baths1,744 sq. ft.
$699,900Active3 beds 2 baths1,744 sq. ft.215 Lakeside Trail, Ridge, NY 11961
MLS# 956839Listed by: COLDWELL BANKER AMERICAN HOMES

