72-55 60th Lane #4, Ridgewood, NY 11385
Local realty services provided by:ERA Top Service Realty
72-55 60th Lane #4,Ridgewood, NY 11385
$2,499,000
- 16 Beds
- 8 Baths
- 3,484 sq. ft.
- Mobile / Manufactured
- Active
Listed by: talaat a. elkaray
Office: keller williams landmark ii
MLS#:934377
Source:OneKey MLS
Price summary
- Price:$2,499,000
- Price per sq. ft.:$717.28
About this home
Welcome to 72-55 60th Lane, an exceptional investment opportunity! This meticulously maintained four-family building is ideally situated on the Ridgewood/Glendale border and offers a fully free-market setup — providing immediate and stable income in one of New York City’s most dynamic and desirable neighborhoods. This rare property features four spacious units: two 4-bedroom, 2-bathroom duplexes and two 4-bedroom, 2-bathroom apartments — an uncommon configuration in the area. All units have been recently renovated, and each tenant pays their own utilities. Every unit includes central A/C and heating, generating a strong annual income of approximately $168,000 (including the owner’s unit), with a projected potential income of around $182,400. With no rent-stabilization restrictions, investors can enjoy solid cash flow and maximum rental flexibility. The property showcases beautiful hardwood flooring throughout, with abundant natural light streaming through large windows to create a bright and inviting atmosphere. The modern kitchens are equipped with stainless steel appliances, including dishwashers, and the building offers the convenience of shared laundry facilities. The ground level of the duplex units provides additional space perfect for storage, recreation, or a home office — adding versatility and appeal for both tenants and owners. Spanning approximately 3,484 square feet, this property combines generous layouts with modern comfort. Conveniently located near the Fresh Pond Road M train, residents enjoy easy access to Manhattan and key destinations across Brooklyn and Queens, making this a highly desirable rental location. Surrounded by vibrant restaurants, trendy cafés, local shops, and a growing nightlife scene, this neighborhood ensures consistent tenant demand. It’s an ideal opportunity for a savvy investor seeking strong returns or an end user looking to live in one unit while generating rental income to offset their mortgage. Contact us today for a detailed financial breakdown or to schedule a private showing.
Contact an agent
Home facts
- Year built:1931
- Listing ID #:934377
- Added:1 day(s) ago
- Updated:November 11, 2025 at 02:41 PM
Rooms and interior
- Bedrooms:16
- Total bathrooms:8
- Full bathrooms:4
- Half bathrooms:4
- Living area:3,484 sq. ft.
Heating and cooling
- Cooling:Central Air
- Heating:Natural Gas
Structure and exterior
- Year built:1931
- Building area:3,484 sq. ft.
- Lot area:0.06 Acres
Schools
- High school:Grover Cleveland High School
- Middle school:Joseph F Quinn Intermediate School 77
- Elementary school:Ps 68 Cambridge
Utilities
- Water:Public, Water Available
- Sewer:Public Sewer, Sewer Available
Finances and disclosures
- Price:$2,499,000
- Price per sq. ft.:$717.28
- Tax amount:$9,686 (2024)
New listings near 72-55 60th Lane #4
- Open Sat, 3 to 4:30pmNew
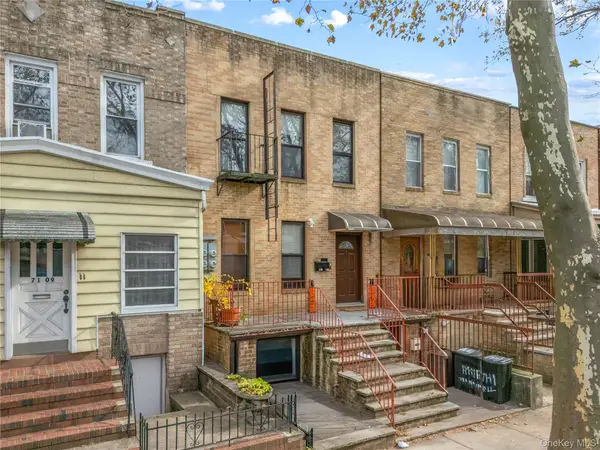 $1,290,000Active8 beds 5 baths2,320 sq. ft.
$1,290,000Active8 beds 5 baths2,320 sq. ft.71-11 68th Street, Ridgewood, NY 11385
MLS# 934162Listed by: B SQUARE REALTY - Open Sat, 1 to 4pmNew
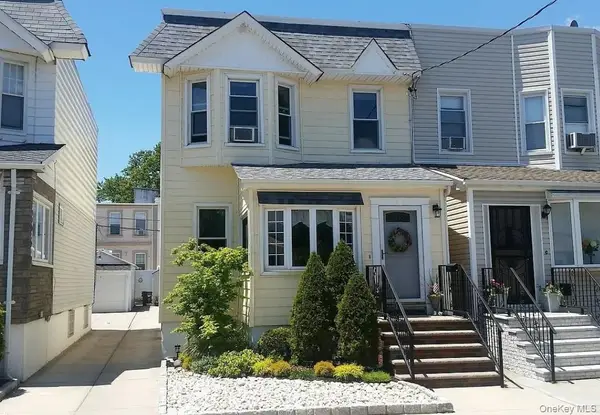 $875,000Active3 beds 2 baths1,284 sq. ft.
$875,000Active3 beds 2 baths1,284 sq. ft.78-54 76th Street, Glendale, NY 11385
MLS# 931574Listed by: HOMECOIN.COM - New
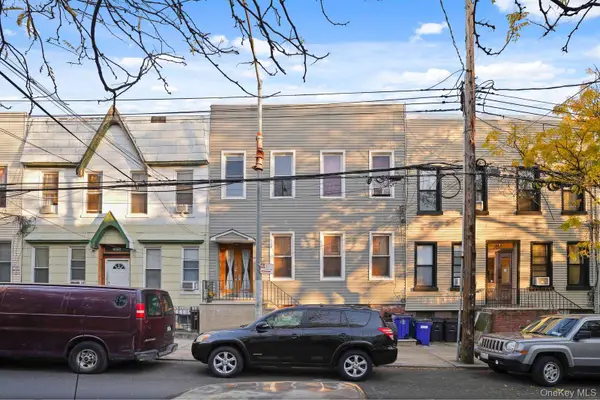 $1,999,000Active6 beds 4 baths2,750 sq. ft.
$1,999,000Active6 beds 4 baths2,750 sq. ft.1920 Palmetto Street, Ridgewood, NY 11385
MLS# 931953Listed by: CRIFASI REAL ESTATE INC - New
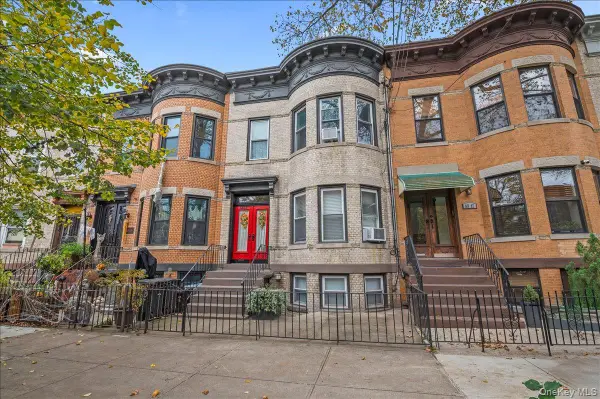 $999,000Active5 beds 2 baths2,855 sq. ft.
$999,000Active5 beds 2 baths2,855 sq. ft.68-15 64th Place #2FAM, Ridgewood, NY 11385
MLS# 928307Listed by: KELLER WILLIAMS POINTS NORTH - New
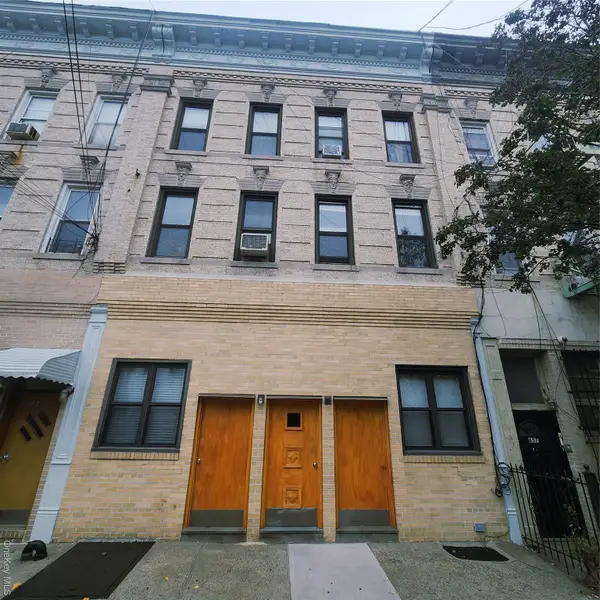 $1,399,999Active12 beds 6 baths5,175 sq. ft.
$1,399,999Active12 beds 6 baths5,175 sq. ft.655 Woodward Avenue, Ridgewood, NY 11385
MLS# 931772Listed by: RE/MAX TEAM 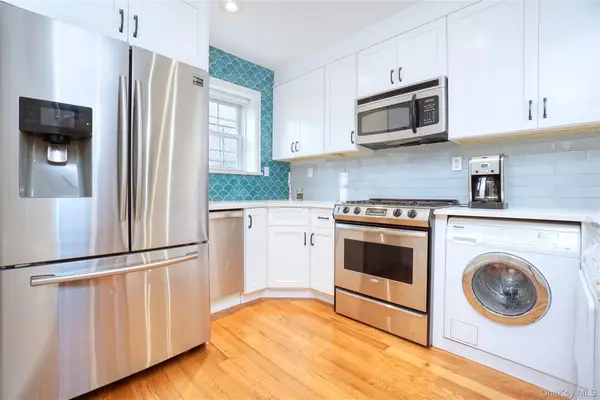 $715,000Pending3 beds 2 baths848 sq. ft.
$715,000Pending3 beds 2 baths848 sq. ft.6315 Forest Avenue #1A, Ridgewood, NY 11385
MLS# 931766Listed by: CENTURY HOMES REALTY GROUP LLC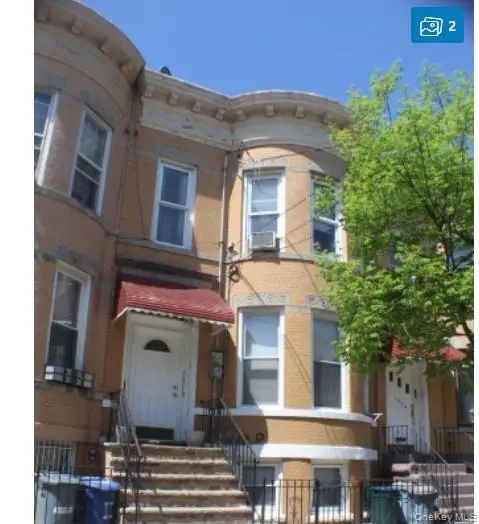 $1,249,900Active5 beds 3 baths2,250 sq. ft.
$1,249,900Active5 beds 3 baths2,250 sq. ft.75-16 62 Street, Glendale, NY 11385
MLS# 930130Listed by: REALTY NETWORK INT'L LLC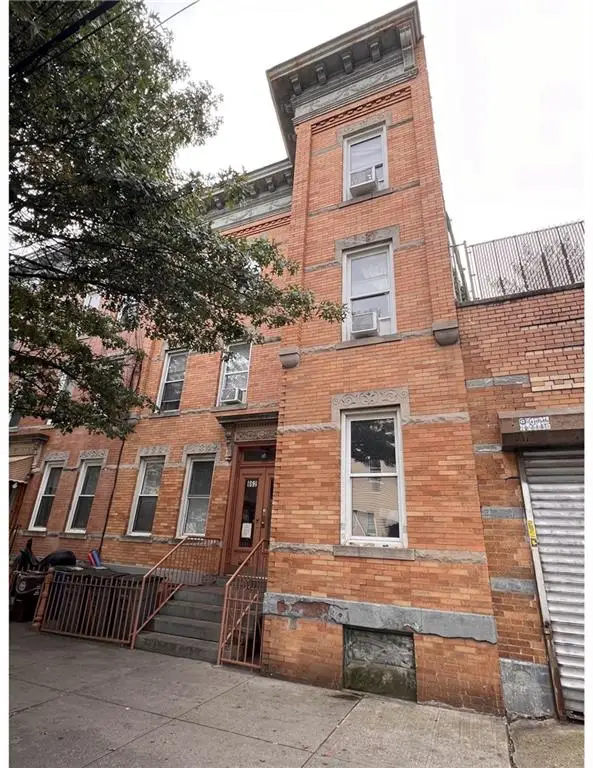 $1,399,000Active15 beds 6 baths5,775 sq. ft.
$1,399,000Active15 beds 6 baths5,775 sq. ft.862 Woodward Avenue, Ridgewood, NY 11358
MLS# 496904Listed by: RE/MAX EDGE- Open Tue, 5 to 6:30pm
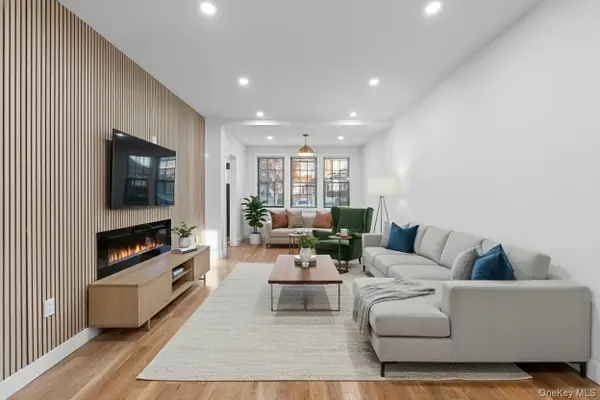 $1,088,000Active4 beds 3 baths1,340 sq. ft.
$1,088,000Active4 beds 3 baths1,340 sq. ft.78-30 62nd Street, Glendale, NY 11385
MLS# 929538Listed by: KEYSTONE REALTY USA CORP
