161-24 Baisley Blvd, Rochdale, NY 11434
Local realty services provided by:ERA Insite Realty Services
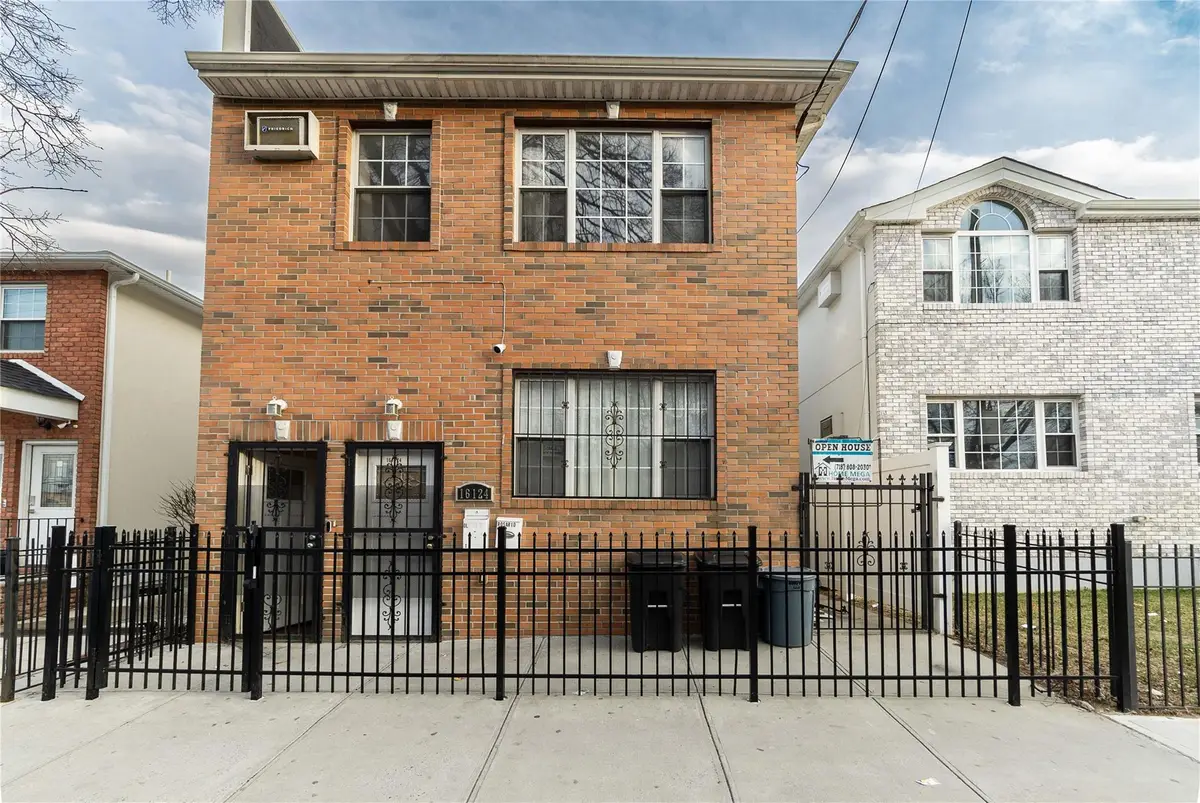
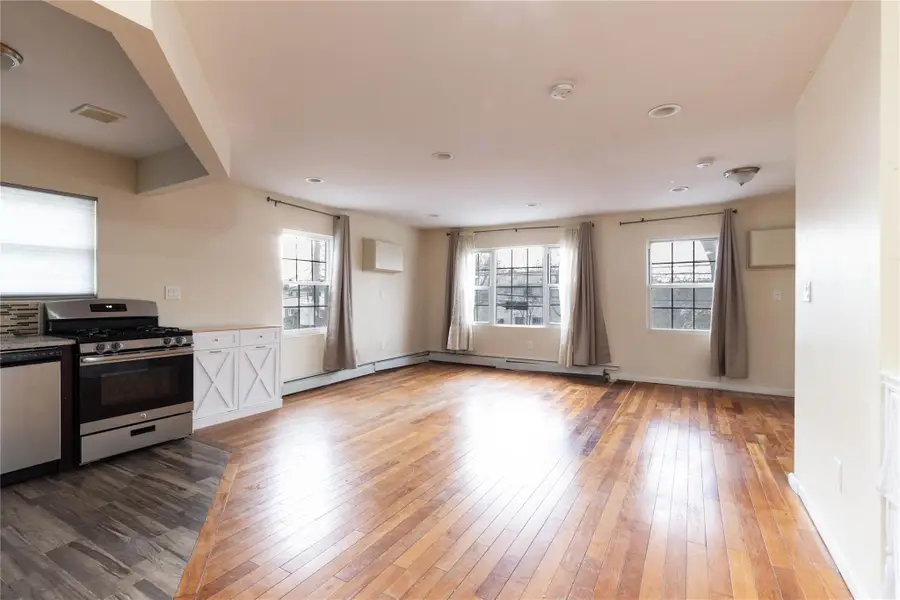
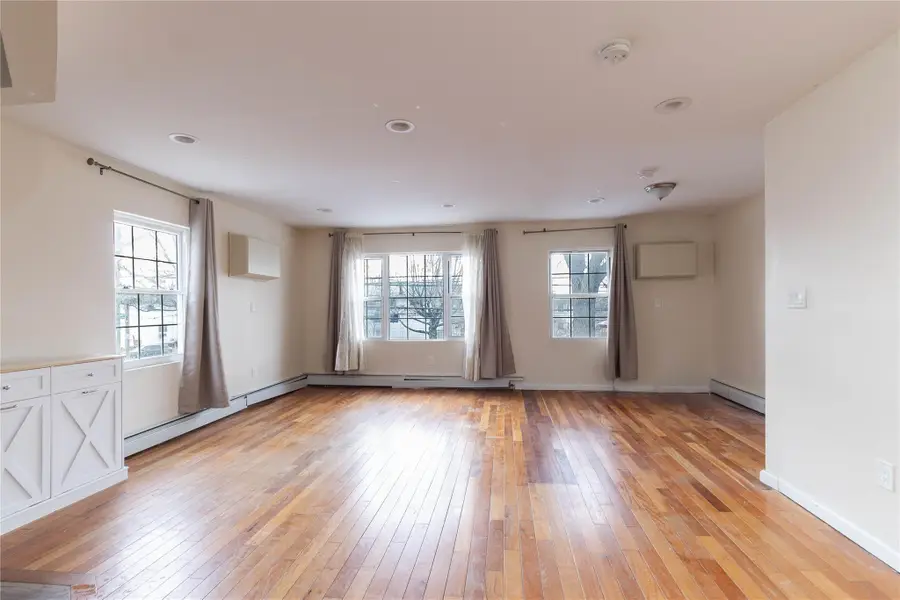
161-24 Baisley Blvd,Rochdale, NY 11434
$1,150,000
- 6 Beds
- 4 Baths
- 3,000 sq. ft.
- Multi-family
- Pending
Listed by:haiim russo
Office:new home mega management corp
MLS#:827064
Source:One Key MLS
Price summary
- Price:$1,150,000
- Price per sq. ft.:$383.33
About this home
Spectacular Two-Family Brick-Face Home in Rochdale Totaly VACANT & Ready to Go!
*First Open House when the House is VACANT!*
Your dream home awaits! This 6-year-young, fully detached 2-family, built in 2018, is a rare find. Offering modern luxury, income potential, and unmatched energy savings- a must-see!
Property Highlights:
- Two Stunning Units: Each floor includes a living room, dining area, and kitchens with stainless steel appliances, granite countertops, and custom cabinetry. Both units offer 3 large bedrooms and 2 full bathrooms.
- Full Basement: High ceilings, a half bathroom, and a laundry area add convenience.
- Solar Panels: Slash energy bills and keep utility costs exceptionally low!
- Modern Features: Gleaming hardwood floors, recessed lighting, and all-new systems.
- Private Backyard: Perfect for relaxing or entertaining.
Prime Location: Close to schools, shopping, transportation & major highways.
Don’t miss this energy-efficient, income-generating gem, it is the PERFECT home & investment combination!
Contact an agent
Home facts
- Year built:2018
- Listing Id #:827064
- Added:210 day(s) ago
- Updated:July 13, 2025 at 07:36 AM
Rooms and interior
- Bedrooms:6
- Total bathrooms:4
- Full bathrooms:4
- Living area:3,000 sq. ft.
Heating and cooling
- Heating:Baseboard, Natural Gas
Structure and exterior
- Year built:2018
- Building area:3,000 sq. ft.
- Lot area:0.05 Acres
Schools
- High school:August Martin High School
- Middle school:Hawtree Creek Middle School
- Elementary school:Ps 45 Clarence Witherspoon
Utilities
- Water:Public, Water Available
- Sewer:Public Sewer
Finances and disclosures
- Price:$1,150,000
- Price per sq. ft.:$383.33
- Tax amount:$7,551 (2024)
New listings near 161-24 Baisley Blvd
- Open Sat, 3:30 to 5pmNew
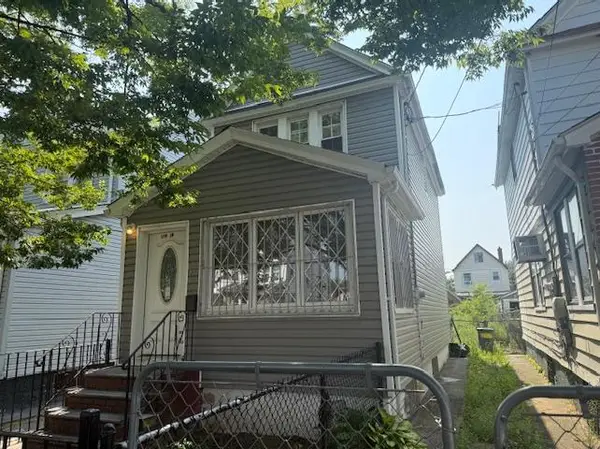 $629,000Active3 beds 1 baths882 sq. ft.
$629,000Active3 beds 1 baths882 sq. ft.15018 115th Drive, Rochdale, NY 11434
MLS# 897648Listed by: REAL ESTATE AUTHORITIES INC 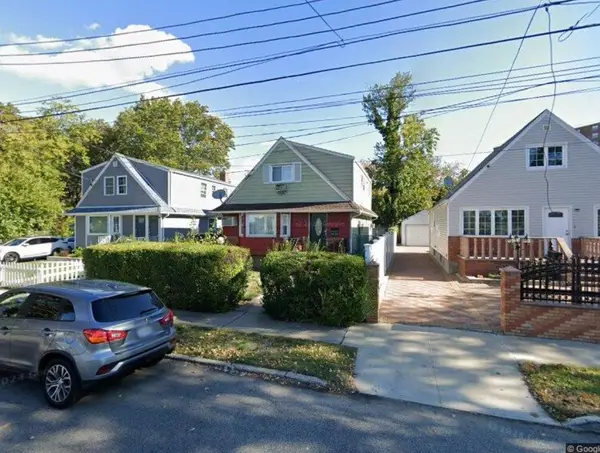 $829,000Active5 beds 3 baths1,575 sq. ft.
$829,000Active5 beds 3 baths1,575 sq. ft.133-23 161 Street, Rochdale, NY 11434
MLS# 885204Listed by: FAMILY HOMES REALTY GROUP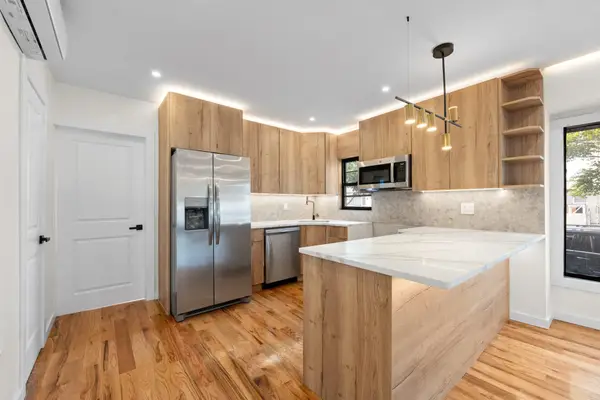 $899,000Active4 beds 4 baths1,824 sq. ft.
$899,000Active4 beds 4 baths1,824 sq. ft.14428 Farmers Boulevard, Rochdale, NY 11434
MLS# 873977Listed by: KEYSTONE REALTY USA CORP
