1 Capron Street #UN203, Rochester, NY 14607
Local realty services provided by:ERA Team VP Real Estate
Listed by:jacqueline tepfer
Office:tru agent real estate
MLS#:R1628105
Source:NY_GENRIS
Price summary
- Price:$649,900
- Price per sq. ft.:$435.59
- Monthly HOA dues:$502
About this home
Step inside the most luxurious and high-end condo the City of Rochester has to offer! A stud to stud renovation was just completed with an organic, modern and sophisticated design. As you enter, frameless doors, flush baseboards and the long lines of the ceiling all draw you into the space. Custom storage closets and a custom laundry room were incorporated into the entryhall. 14 foot ceilings, solid wood post and beam construction, and flooded with natural light. THE KITCHEN! European custom cabinetry, waterfall edge soapstone countertops, quartzite Tiffany stone backsplash, paneled Miele appliances, electric induction cooktop with self-rising rangehood and Axor faucet. The primary suite is unparallel. Wood plank ceilings, grasscloth accent wall, custom walk-in closet, terrazzo heated floors and freestanding MTI soaking tub. All bathrooms contain no step rainfall shower with floor to ceiling glass, floating toilet and sinks and custom hidden storage. Bedroom 2 continues with the same custom cabinetry, soapstone built-in desk and a spa-like en-suite! Lastly the library contains a hidden dry bar and the same custom storage design carried throughout! Highspeed Greenlight internet included in HOA. Shared rooftop deck and more!
Contact an agent
Home facts
- Year built:2009
- Listing ID #:R1628105
- Added:379 day(s) ago
- Updated:September 10, 2025 at 12:15 PM
Rooms and interior
- Bedrooms:2
- Total bathrooms:3
- Full bathrooms:2
- Half bathrooms:1
- Living area:1,492 sq. ft.
Heating and cooling
- Cooling:Central Air
- Heating:Forced Air, Gas, Hot Water, Radiant Floor, Steam
Structure and exterior
- Roof:Flat
- Year built:2009
- Building area:1,492 sq. ft.
- Lot area:0.01 Acres
Utilities
- Water:Connected, Public, Water Connected
- Sewer:Connected, Sewer Connected
Finances and disclosures
- Price:$649,900
- Price per sq. ft.:$435.59
- Tax amount:$7,267
New listings near 1 Capron Street #UN203
- New
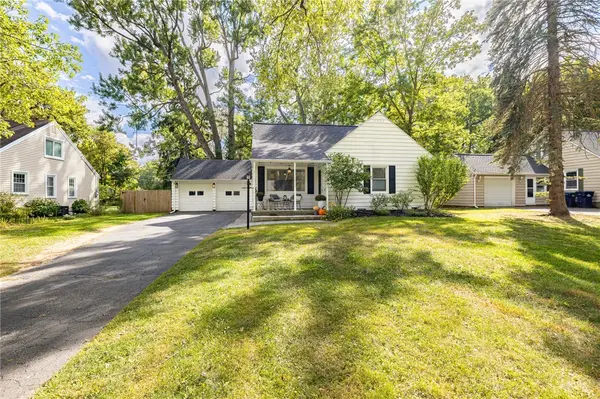 $259,000Active3 beds 3 baths1,232 sq. ft.
$259,000Active3 beds 3 baths1,232 sq. ft.85 Southland Drive, Rochester, NY 14623
MLS# R1639754Listed by: RED BARN PROPERTIES - New
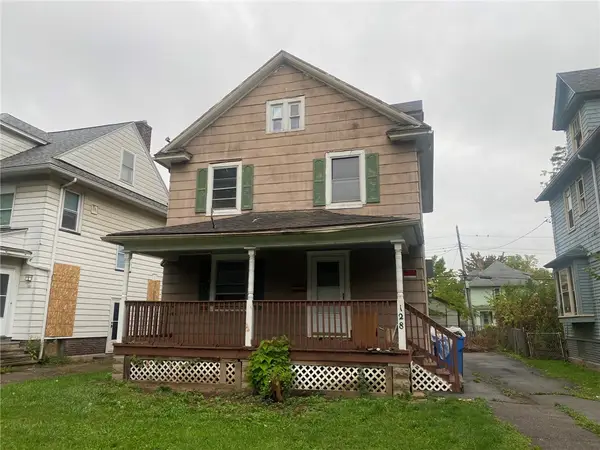 $99,900Active3 beds 1 baths1,740 sq. ft.
$99,900Active3 beds 1 baths1,740 sq. ft.128 Bryan Street, Rochester, NY 14613
MLS# R1640620Listed by: WCI REALTY - New
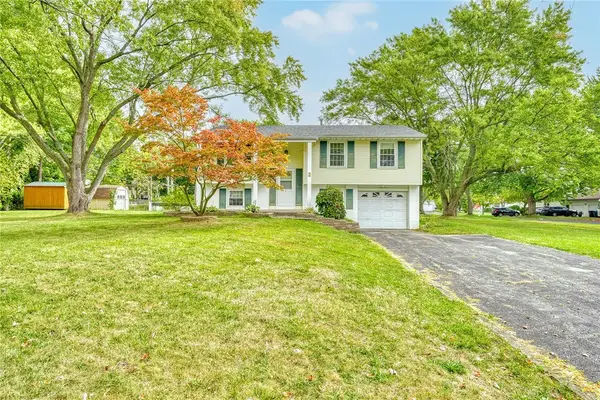 $199,900Active3 beds 2 baths1,376 sq. ft.
$199,900Active3 beds 2 baths1,376 sq. ft.2 Horatio Lane, Rochester, NY 14624
MLS# R1640659Listed by: HOWARD HANNA - New
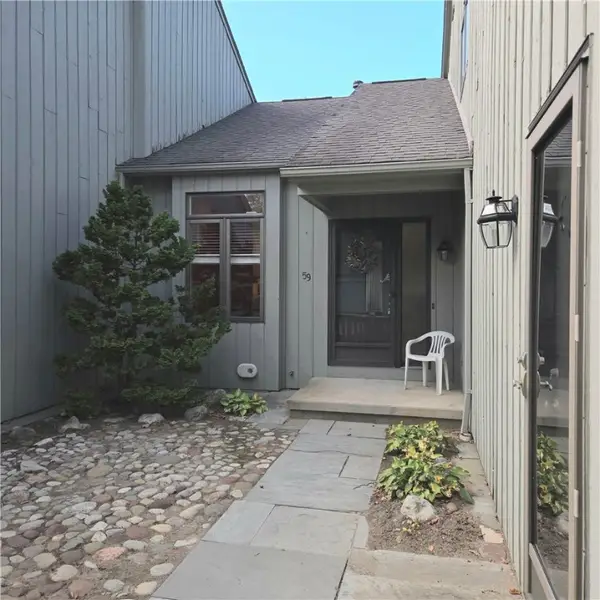 $299,900Active3 beds 3 baths1,866 sq. ft.
$299,900Active3 beds 3 baths1,866 sq. ft.59 Waterview Circle, Rochester, NY 14625
MLS# R1639834Listed by: KELLER WILLIAMS REALTY GREATER ROCHESTER - New
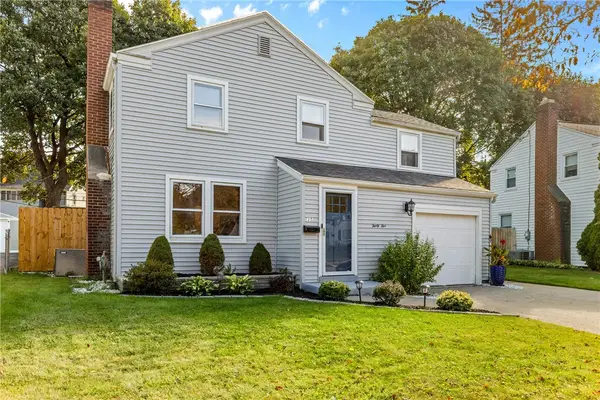 $239,000Active3 beds 3 baths1,414 sq. ft.
$239,000Active3 beds 3 baths1,414 sq. ft.35 Drexmore Road, Rochester, NY 14610
MLS# R1640231Listed by: EMPIRE REALTY GROUP - New
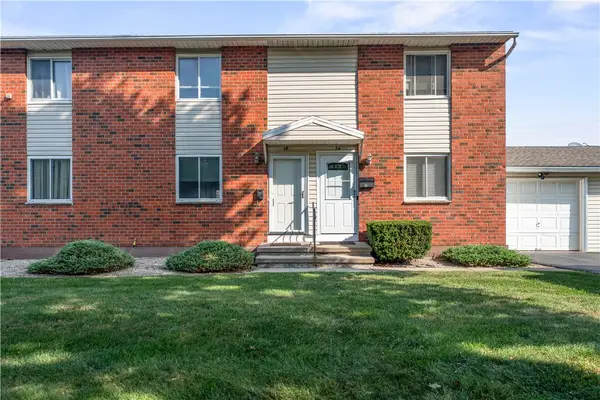 $149,900Active2 beds 1 baths896 sq. ft.
$149,900Active2 beds 1 baths896 sq. ft.18 Fox Run, Rochester, NY 14606
MLS# R1640374Listed by: KELLER WILLIAMS REALTY GREATER ROCHESTER - New
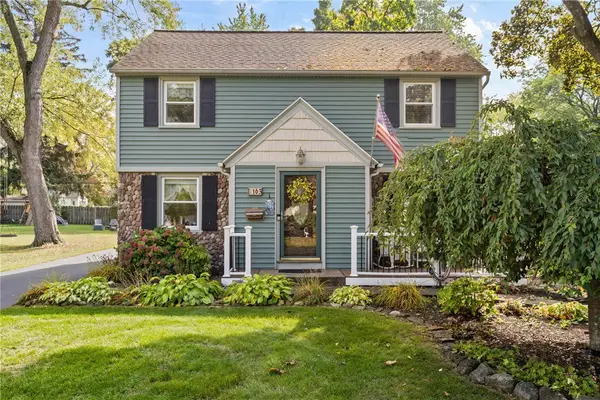 $249,900Active3 beds 2 baths1,660 sq. ft.
$249,900Active3 beds 2 baths1,660 sq. ft.163 Winfield Road, Rochester, NY 14622
MLS# R1638640Listed by: HOWARD HANNA - New
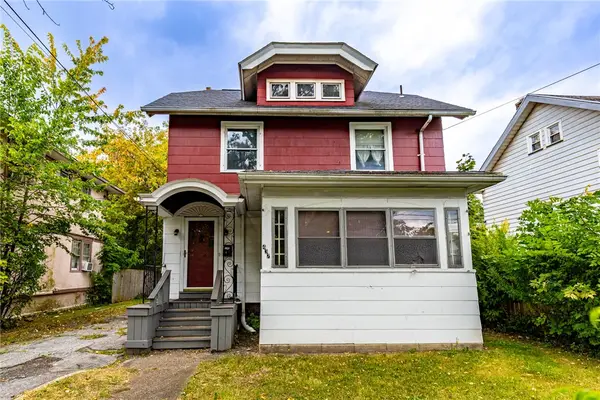 Listed by ERA$115,000Active3 beds 1 baths1,370 sq. ft.
Listed by ERA$115,000Active3 beds 1 baths1,370 sq. ft.437 Glide Street, Rochester, NY 14606
MLS# R1639856Listed by: HUNT REAL ESTATE ERA/COLUMBUS - New
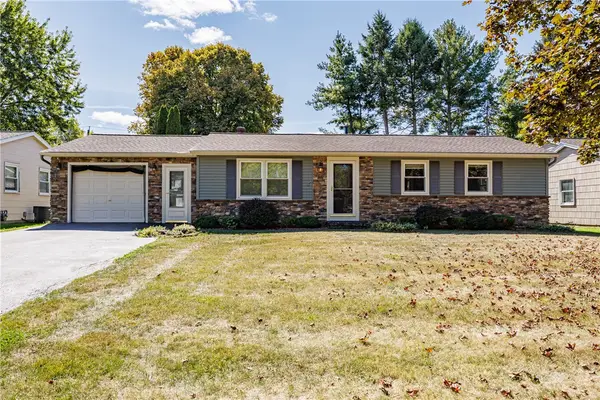 $199,900Active2 beds 1 baths1,008 sq. ft.
$199,900Active2 beds 1 baths1,008 sq. ft.104 Virginia Manor Road, Rochester, NY 14606
MLS# R1640283Listed by: HOWARD HANNA - New
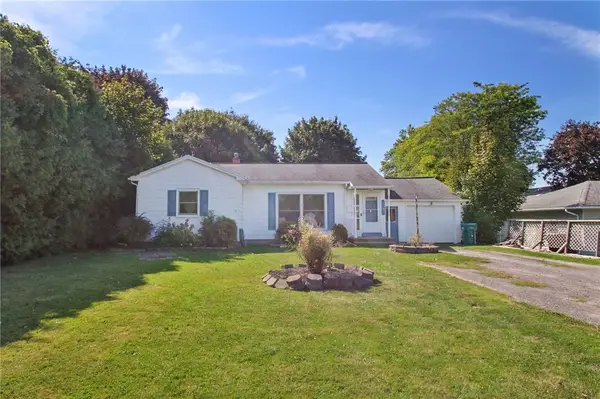 $199,900Active3 beds 1 baths1,446 sq. ft.
$199,900Active3 beds 1 baths1,446 sq. ft.1185 Beach Avenue, Rochester, NY 14612
MLS# R1640349Listed by: HOWARD HANNA
