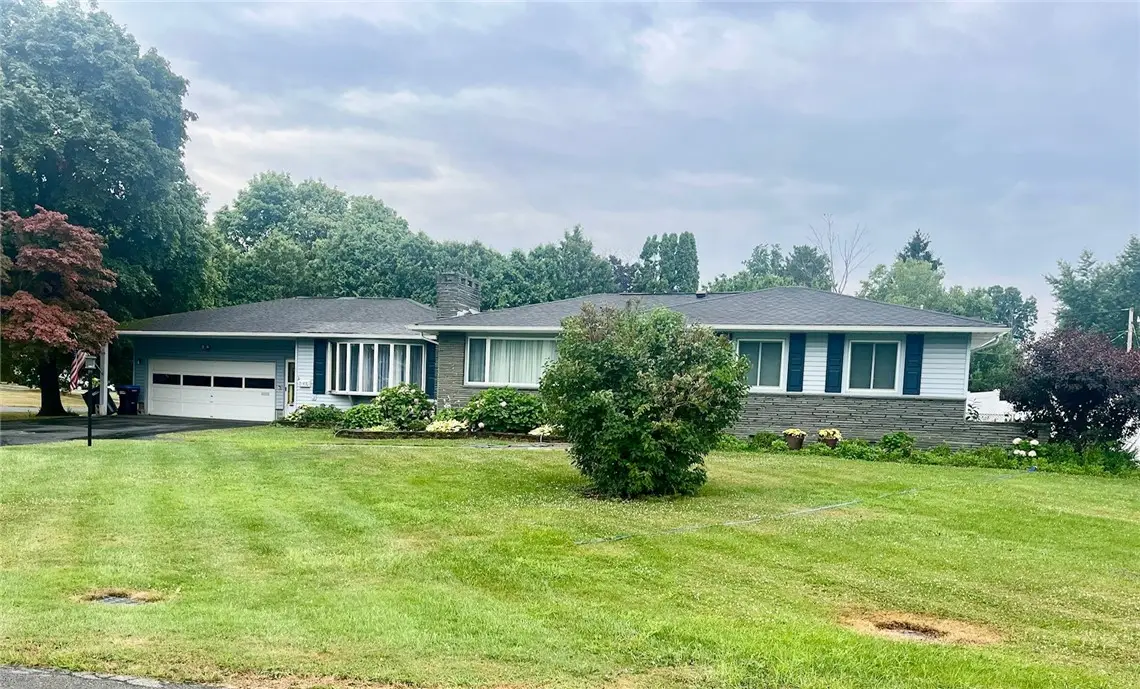1 Sun Valley Drive, Rochester, NY 14606
Local realty services provided by:ERA Team VP Real Estate



1 Sun Valley Drive,Rochester, NY 14606
$279,900
- 3 Beds
- 2 Baths
- 1,906 sq. ft.
- Single family
- Active
Listed by:diane springer
Office:howard hanna
MLS#:R1620810
Source:NY_GENRIS
Price summary
- Price:$279,900
- Price per sq. ft.:$146.85
About this home
Sprawling Mid-Century Modern Ranch with Inground Pool on Expansive Corner Lot
Step into comfort and style with this beautifully updated 3-bedroom, 2-bath ranch, perfectly situated on a massive corner lot with a fenced yard and private oasis-style inground pool—complete with a brand new liner in 2024.
This home blends classic mid-century modern charm with thoughtful contemporary upgrades. The heart of the home is the enormous family room, drenched in natural light and featuring a cozy gas fireplace, luxury vinyl flooring, full poolside views, and access to a backyard designed for entertaining and relaxation.
The kitchen offers exceptional storage with a walk-in pantry and extensive cupboard space, complemented by top-of-the-line appliances and quartz countertops. A brand-new spa-inspired bathroom (2024) includes a sleek, luxury shower, adding to the home’s high-end feel.
Other highlights include gleaming hardwood floors, central air, central vacuum, a partially finished basement with a dedicated workroom, and abundant closet space throughout.
The oversized 2.5-car garage, huge driveway with ample parking, and bonus storage shed make this property as practical as it is stylish.
Don’t miss this rare opportunity to own a spacious, move-in ready ranch that checks every box—inside and out!
24-hour notice required to show.
Contact an agent
Home facts
- Year built:1959
- Listing Id #:R1620810
- Added:13 day(s) ago
- Updated:August 14, 2025 at 02:53 PM
Rooms and interior
- Bedrooms:3
- Total bathrooms:2
- Full bathrooms:2
- Living area:1,906 sq. ft.
Heating and cooling
- Cooling:Central Air
- Heating:Gas
Structure and exterior
- Year built:1959
- Building area:1,906 sq. ft.
Schools
- High school:Gates-Chili High
- Middle school:Gates-Chili Middle
Utilities
- Water:Connected, Public, Water Connected
- Sewer:Connected, Sewer Connected
Finances and disclosures
- Price:$279,900
- Price per sq. ft.:$146.85
- Tax amount:$7,991
New listings near 1 Sun Valley Drive
- New
 $139,900Active3 beds 2 baths1,152 sq. ft.
$139,900Active3 beds 2 baths1,152 sq. ft.360 Ellison Street, Rochester, NY 14609
MLS# R1630501Listed by: KELLER WILLIAMS REALTY GREATER ROCHESTER - Open Sun, 1:30am to 3pmNew
 $134,900Active3 beds 2 baths1,179 sq. ft.
$134,900Active3 beds 2 baths1,179 sq. ft.66 Dorset Street, Rochester, NY 14609
MLS# R1629691Listed by: REVOLUTION REAL ESTATE - New
 $169,900Active4 beds 2 baths1,600 sq. ft.
$169,900Active4 beds 2 baths1,600 sq. ft.126 Bennett Avenue, Rochester, NY 14609
MLS# R1629768Listed by: COLDWELL BANKER CUSTOM REALTY - New
 $49,900Active2 beds 1 baths892 sq. ft.
$49,900Active2 beds 1 baths892 sq. ft.74 Starling Street, Rochester, NY 14613
MLS# R1629826Listed by: RE/MAX REALTY GROUP - New
 $49,900Active3 beds 2 baths1,152 sq. ft.
$49,900Active3 beds 2 baths1,152 sq. ft.87 Dix Street, Rochester, NY 14606
MLS# R1629856Listed by: RE/MAX REALTY GROUP - New
 $69,900Active2 beds 1 baths748 sq. ft.
$69,900Active2 beds 1 baths748 sq. ft.968 Ridgeway Avenue, Rochester, NY 14615
MLS# R1629857Listed by: RE/MAX REALTY GROUP - Open Sun, 1 to 3pmNew
 $850,000Active4 beds 4 baths3,895 sq. ft.
$850,000Active4 beds 4 baths3,895 sq. ft.62 Woodbury Place, Rochester, NY 14618
MLS# R1630356Listed by: HIGH FALLS SOTHEBY'S INTERNATIONAL - New
 $199,900Active3 beds 2 baths1,368 sq. ft.
$199,900Active3 beds 2 baths1,368 sq. ft.207 Brett Road, Rochester, NY 14609
MLS# R1630372Listed by: SHARON QUATAERT REALTY - Open Sat, 12 to 2pmNew
 $209,777Active3 beds 2 baths1,631 sq. ft.
$209,777Active3 beds 2 baths1,631 sq. ft.95 Merchants Road, Rochester, NY 14609
MLS# R1630463Listed by: REVOLUTION REAL ESTATE - New
 $349,900Active3 beds 3 baths1,391 sq. ft.
$349,900Active3 beds 3 baths1,391 sq. ft.751 Marshall Road, Rochester, NY 14624
MLS# R1630509Listed by: HOWARD HANNA

