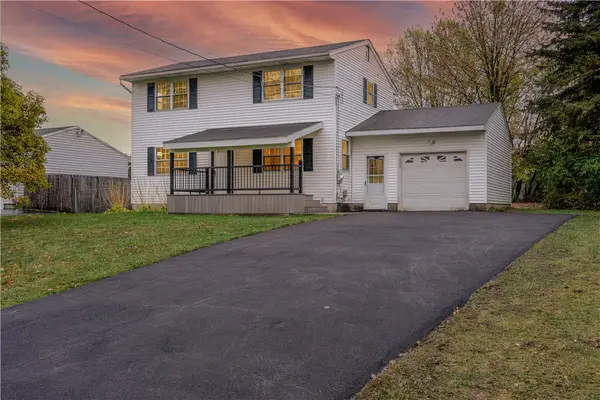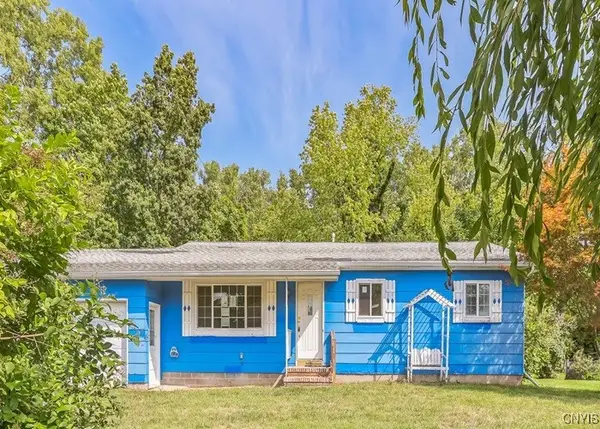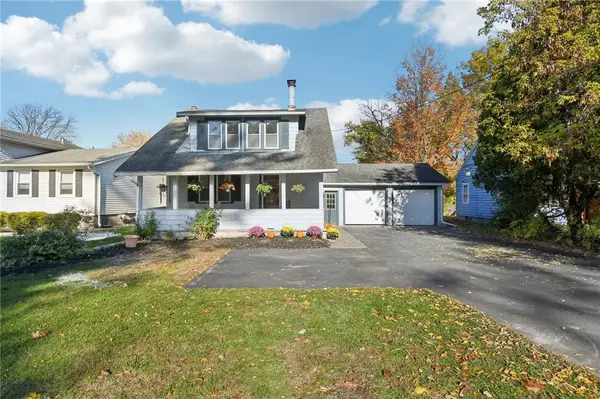10 Nova Lane, Rochester, NY 14606
Local realty services provided by:ERA Team VP Real Estate
10 Nova Lane,Rochester, NY 14606
$250,000
- 3 Beds
- 2 Baths
- - sq. ft.
- Single family
- Sold
Listed by:lynn m. szatkowski
Office:home choice realty, inc.
MLS#:R1636776
Source:NY_GENRIS
Sorry, we are unable to map this address
Price summary
- Price:$250,000
About this home
Discover the perfect blend of comfort, space, and updates in this beautifully maintained split-level home. Offering 3 bedrooms, 1.5 baths, and 1,660 sq. ft. of thoughtfully designed living space, this property is move-in ready with lots of upgrades already completed. The main level features a tastefully renovated kitchen (2018) with modern cabinetry, updated countertops, and generous storage. Appliances are included! Desirable hardwood floors are also located throughout the home. Upstairs, three spacious bedrooms and a stylishly updated full bath create a relaxing feel. The lower level is designed for both relaxation and functionality, highlighted by a large family room with a cozy wood-burning stove, a wall of closets for exceptional storage, and convenient walk-out access. An updated half bath, laundry room with cabinets, crawlspace storage, and additional utility space add to the home’s versatility. Outside, enjoy a fully fenced backyard, composite deck (5 yrs) perfect for cookouts or morning coffee, a storage room behind the garage ideal for tools or workshop needs, and a shed for added convenience. Peace of mind comes with major mechanical and structural updates, including a 25–30 year architectural roof (12 yrs), furnace, A/C, and hot water heater (7 yrs; serviced 2025), basement waterproofing, commercial-grade gutters (5 yrs) with Leaf Filter covers (4 yrs), and updated electrical. Every detail has been thoughtfully addressed, from the abundance of storage to the modernized kitchen and baths. This home is the perfect combination of charm, functionality, and low-maintenance living—ready to welcome its next owner. Delayed negotiation until Tuesday, 9/16 @ 1PM.
Contact an agent
Home facts
- Year built:1964
- Listing ID #:R1636776
- Added:49 day(s) ago
- Updated:October 31, 2025 at 01:37 AM
Rooms and interior
- Bedrooms:3
- Total bathrooms:2
- Full bathrooms:1
- Half bathrooms:1
Heating and cooling
- Cooling:Central Air
- Heating:Forced Air, Gas
Structure and exterior
- Roof:Asphalt, Shingle
- Year built:1964
Schools
- High school:Gates-Chili High
- Middle school:Gates-Chili Middle
Utilities
- Water:Connected, Public, Water Connected
- Sewer:Connected, Sewer Connected
Finances and disclosures
- Price:$250,000
- Tax amount:$5,764
New listings near 10 Nova Lane
- New
 $249,900Active4 beds 2 baths1,671 sq. ft.
$249,900Active4 beds 2 baths1,671 sq. ft.36 Conklin Avenue, Rochester, NY 14609
MLS# R1642049Listed by: EXP REALTY, LLC - New
 $365,000Active2 beds 3 baths1,408 sq. ft.
$365,000Active2 beds 3 baths1,408 sq. ft.281 Bay Village Drive, Rochester, NY 14609
MLS# R1648359Listed by: MITCHELL PIERSON, JR., INC. - New
 $299,900Active4 beds 2 baths1,685 sq. ft.
$299,900Active4 beds 2 baths1,685 sq. ft.30 Conklin Avenue, Rochester, NY 14609
MLS# R1642052Listed by: EXP REALTY, LLC - New
 $299,900Active3 beds 1 baths1,712 sq. ft.
$299,900Active3 beds 1 baths1,712 sq. ft.865 Merchants Road, Rochester, NY 14609
MLS# R1642727Listed by: EXP REALTY, LLC - New
 $199,900Active4 beds 2 baths1,588 sq. ft.
$199,900Active4 beds 2 baths1,588 sq. ft.166 Shore Acres Drive, Rochester, NY 14612
MLS# R1647776Listed by: HOWARD HANNA - New
 $229,900Active3 beds 2 baths1,320 sq. ft.
$229,900Active3 beds 2 baths1,320 sq. ft.38 Campus Drive, Rochester, NY 14623
MLS# R1648172Listed by: BABBITT REALTY - New
 $99,000Active4 beds 2 baths1,722 sq. ft.
$99,000Active4 beds 2 baths1,722 sq. ft.99 Lyell Avenue, Rochester, NY 14608
MLS# R1648331Listed by: ONE SEVEN REALTY INC - New
 $149,917Active3 beds 1 baths1,080 sq. ft.
$149,917Active3 beds 1 baths1,080 sq. ft.109 Alcott Road, Rochester, NY 14626
MLS# R1648332Listed by: COLDWELL BANKER CUSTOM REALTY - New
 $90,100Active2 beds 1 baths1,118 sq. ft.
$90,100Active2 beds 1 baths1,118 sq. ft.95 Kimberly Anne Drive, Rochester, NY 14606
MLS# S1648349Listed by: REALHOME SERVICES & SOLUTIONS - New
 $142,500Active3 beds 1 baths1,008 sq. ft.
$142,500Active3 beds 1 baths1,008 sq. ft.2844 Chili Avenue, Rochester, NY 14624
MLS# R1644925Listed by: HOWARD HANNA
