10 Thornwood Drive, Rochester, NY 14625
Local realty services provided by:HUNT Real Estate ERA
Listed by:jean marie thomas
Office:re/max realty group
MLS#:R1630776
Source:NY_GENRIS
Price summary
- Price:$399,900
- Price per sq. ft.:$146.7
About this home
This one-of-a-kind contemporary tri-level home offers the perfect blend of modern design and natural tranquility nestled against a private wooded backdrop. Expansive windows on every level overlook serene forever wild views that are a delight in every season. Don’t be fooled by the looks from the road – this spacious home encompasses over 2700 sq. ft. As you enter the main level from the open front porch, the generous foyer leads you past the powder room to an office with built in shelving and wine rack. You then continue to a large fireplaced living room with walls of windows/sliding doors leading to the composite deck that makes you feel like you live in a tree house! The nicely appointed kitchen is a joy to cook in, with double oven, stainless steel smart refrigerator, solid oak cabinetry, corian countertops, and skylight to continue the connection to the outdoors. An additional room that can be used as a formal dining room or a second office continues your astounding views of the yard.The staircase in the front hallway takes you down to the middle level, with three large bedrooms, two full baths, and the added convenience of a laundry room. Each bedroom has newer Rochester Colonial windows with views of the back yard. Storage abounds, with large closets in each room plus a large central storage closet as well. The lower walkout level offers another gas fireplace, exercise area, and a second full kitchen. The kitchen is equipped for commercial baking and can be easily recertified by the DOH if desired. The sliding doors lead to a patio and access to the beautiful low maintenance yard. There is an additional room with oak shelving and a private exit. This home is the best of both worlds - very centrally located which provides for an easy drive to amenities and entertainment, and a calm, nature filled sanctuary to enjoy as your private retreat. Delayed negotiations Monday August 25th at 2pm
Contact an agent
Home facts
- Year built:1965
- Listing ID #:R1630776
- Added:52 day(s) ago
- Updated:October 07, 2025 at 07:41 AM
Rooms and interior
- Bedrooms:4
- Total bathrooms:3
- Full bathrooms:2
- Half bathrooms:1
- Living area:2,726 sq. ft.
Heating and cooling
- Cooling:Central Air
- Heating:Forced Air, Gas
Structure and exterior
- Roof:Asphalt
- Year built:1965
- Building area:2,726 sq. ft.
- Lot area:0.72 Acres
Schools
- High school:Penfield Senior High
- Middle school:Bay Trail Middle
- Elementary school:Indian Landing Elementary
Utilities
- Water:Connected, Public, Water Connected
- Sewer:Connected, Sewer Connected
Finances and disclosures
- Price:$399,900
- Price per sq. ft.:$146.7
- Tax amount:$11,511
New listings near 10 Thornwood Drive
- New
 $149,900Active3 beds 1 baths1,415 sq. ft.
$149,900Active3 beds 1 baths1,415 sq. ft.182 Chesterfield Drive, Rochester, NY 14612
MLS# R1641974Listed by: COLDWELL BANKER CUSTOM REALTY - New
 $60,000Active4 beds 1 baths964 sq. ft.
$60,000Active4 beds 1 baths964 sq. ft.78 Berlin Street, Rochester, NY 14621
MLS# R1643145Listed by: SUMMERRAIN REALTY GROUP - New
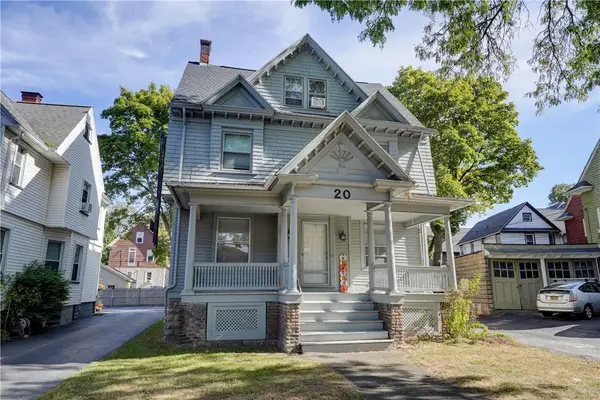 $374,900Active4 beds 3 baths2,735 sq. ft.
$374,900Active4 beds 3 baths2,735 sq. ft.20 Avondale Park, Rochester, NY 14620
MLS# R1642906Listed by: HOWARD HANNA - New
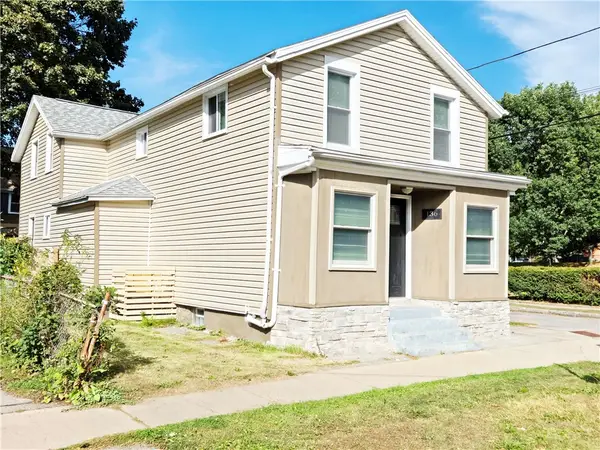 $289,900Active5 beds 3 baths1,736 sq. ft.
$289,900Active5 beds 3 baths1,736 sq. ft.136 Gregory Street, Rochester, NY 14620
MLS# R1642949Listed by: HOWARD HANNA - Open Sat, 12 to 1:30pmNew
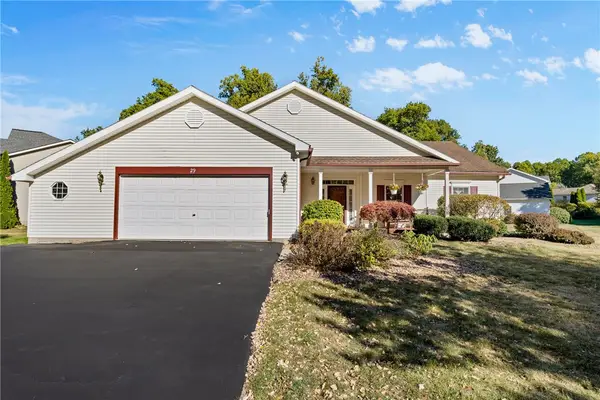 $369,900Active3 beds 4 baths1,898 sq. ft.
$369,900Active3 beds 4 baths1,898 sq. ft.29 Toni Terrace, Rochester, NY 14624
MLS# R1642989Listed by: HOWARD HANNA - New
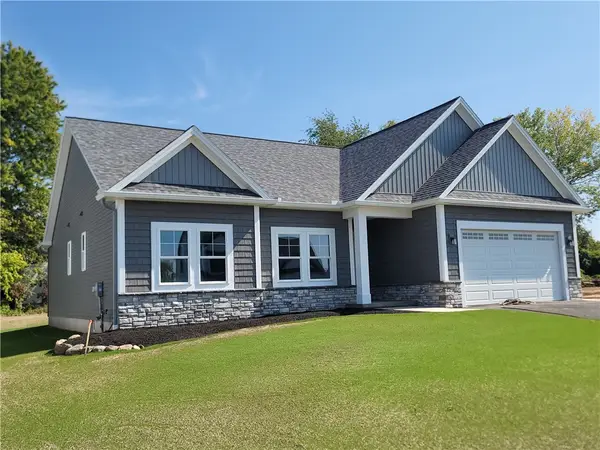 $470,000Active3 beds 2 baths1,673 sq. ft.
$470,000Active3 beds 2 baths1,673 sq. ft.46 Mount Cassino Drive, Rochester, NY 14612
MLS# R1643048Listed by: EMPIRE REALTY GROUP - Open Thu, 4 to 6pmNew
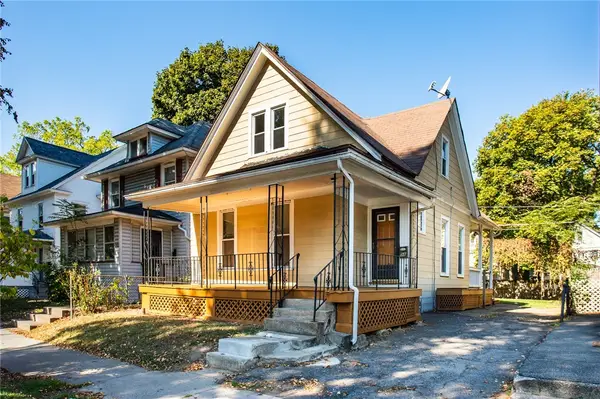 $159,000Active3 beds 2 baths1,401 sq. ft.
$159,000Active3 beds 2 baths1,401 sq. ft.98 Barton Street, Rochester, NY 14611
MLS# R1642627Listed by: WEICHERT REALTORS - LILAC PROPERTIES - Open Sat, 2 to 3:30pmNew
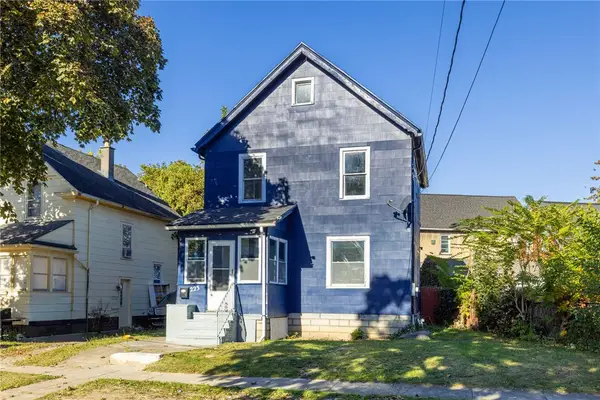 $129,900Active3 beds 1 baths1,144 sq. ft.
$129,900Active3 beds 1 baths1,144 sq. ft.223 Cummings Street, Rochester, NY 14609
MLS# R1626024Listed by: EXP REALTY, LLC - New
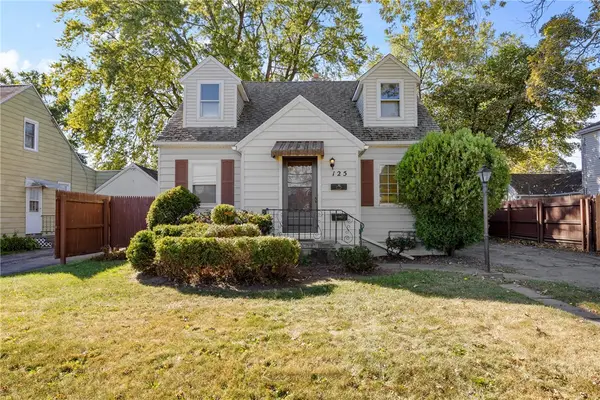 $149,900Active3 beds 1 baths1,367 sq. ft.
$149,900Active3 beds 1 baths1,367 sq. ft.125 English Road, Rochester, NY 14616
MLS# R1642014Listed by: WCI REALTY - New
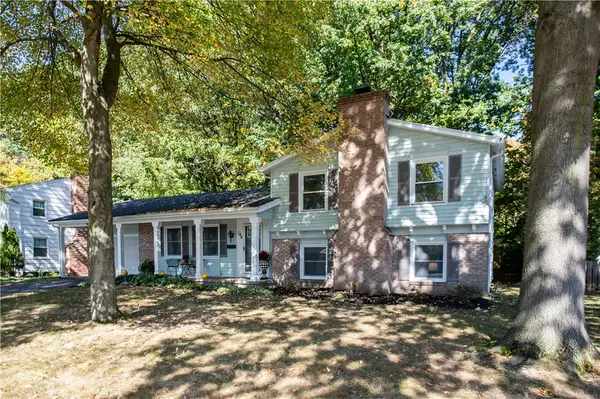 $284,900Active4 beds 2 baths1,776 sq. ft.
$284,900Active4 beds 2 baths1,776 sq. ft.146 Marble Drive, Rochester, NY 14615
MLS# R1642887Listed by: COLLEEN M. BURKE
