100 Long Wood Drive, Rochester, NY 14612
Local realty services provided by:HUNT Real Estate ERA
100 Long Wood Drive,Rochester, NY 14612
$280,000
- 3 Beds
- 2 Baths
- - sq. ft.
- Single family
- Sold
Listed by: laura dumont
Office: high falls sotheby's international
MLS#:R1644633
Source:NY_GENRIS
Sorry, we are unable to map this address
Price summary
- Price:$280,000
About this home
Welcome to 100 Long Wood Drive! This meticulously maintained Split Level residence offers 1,640 square feet of functional, multi-level living in the desirable Long Wood Village subdivision. The layout is perfectly set up for comfort, featuring a bright main-level Living Room and a generous Family Room on the lower level, which also includes an additional finished Basement/Rec Room area to use as you prefer. The Kitchen is updated with Granite Counters with a dedicated eat-in area. A convenient half bath is located on the main level. The home includes a Central Vacuum System for easy upkeep, Owned Solar equipment installed on back of home adds efficiency, and Generator Hookup installed in the garage gives you peace of mind. The upper level is reserved for privacy, hosting the three bedrooms and the full bathroom. Step outside to a fantastic outdoor space, highlighted by a large Deck accessed via Sliding Glass Doors and a Fully Fenced Yard, the low-maintenance exterior features Vinyl Siding and an Asphalt Roof. Parking is abundant with a 2 car wide blacktop driveway leading to the attached 2.5-car garage. Enjoy shopping and dining within close proximity, with easy access from your own backyard to the Town of Greece Community Center where you can enjoy use of the paved walking path surrounding the pond/gazebo, pickleball courts, playground/spray park, or Library. Prime location for the 4th of July Fireworks Display. This well-maintained home is ready for you to enjoy. Don’t miss out on this beauty!
Contact an agent
Home facts
- Year built:1969
- Listing ID #:R1644633
- Added:55 day(s) ago
- Updated:December 15, 2025 at 08:35 PM
Rooms and interior
- Bedrooms:3
- Total bathrooms:2
- Full bathrooms:1
- Half bathrooms:1
Heating and cooling
- Cooling:Central Air
- Heating:Forced Air, Gas, Solar
Structure and exterior
- Roof:Asphalt
- Year built:1969
Utilities
- Water:Connected, Public, Water Connected
- Sewer:Connected, Sewer Connected
Finances and disclosures
- Price:$280,000
- Tax amount:$6,331
New listings near 100 Long Wood Drive
- New
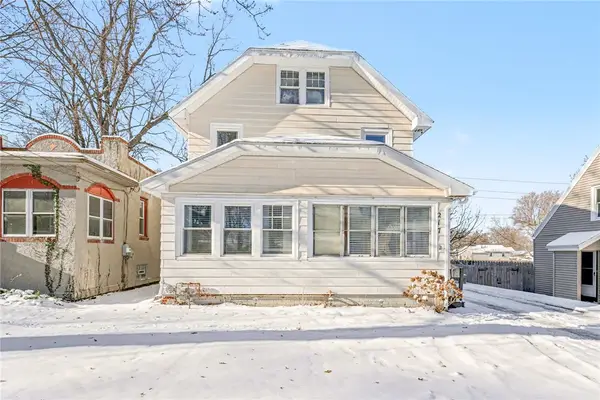 $189,900Active3 beds 2 baths1,593 sq. ft.
$189,900Active3 beds 2 baths1,593 sq. ft.217 Peart Avenue, Rochester, NY 14622
MLS# R1653224Listed by: KELLER WILLIAMS REALTY GREATER ROCHESTER - New
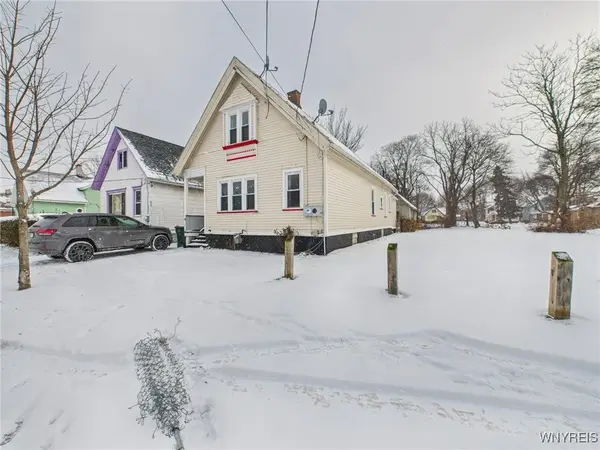 $119,900Active5 beds 2 baths2,335 sq. ft.
$119,900Active5 beds 2 baths2,335 sq. ft.15 De Jonge Street #15, Rochester, NY 14621
MLS# B1654847Listed by: EXP REALTY - New
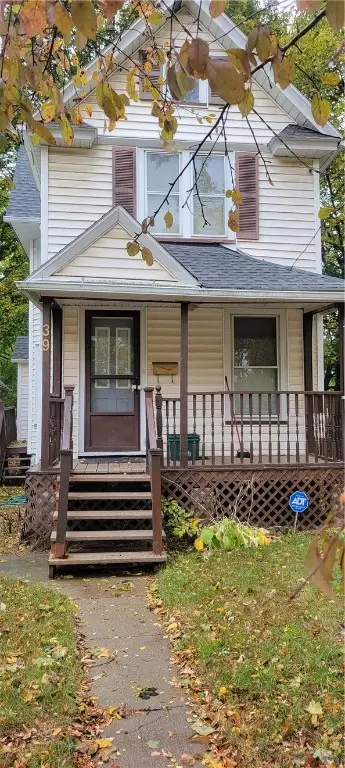 $65,500Active2 beds 2 baths1,291 sq. ft.
$65,500Active2 beds 2 baths1,291 sq. ft.39 Taylor Street, Rochester, NY 14611
MLS# R1654417Listed by: CF PROPERTY VENTURES INC. - New
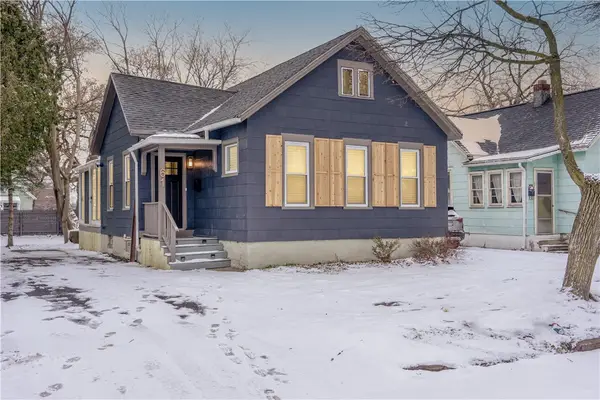 $199,900Active3 beds 1 baths1,289 sq. ft.
$199,900Active3 beds 1 baths1,289 sq. ft.61 Allmeroth Street, Rochester, NY 14620
MLS# R1654801Listed by: BABBITT REALTY - New
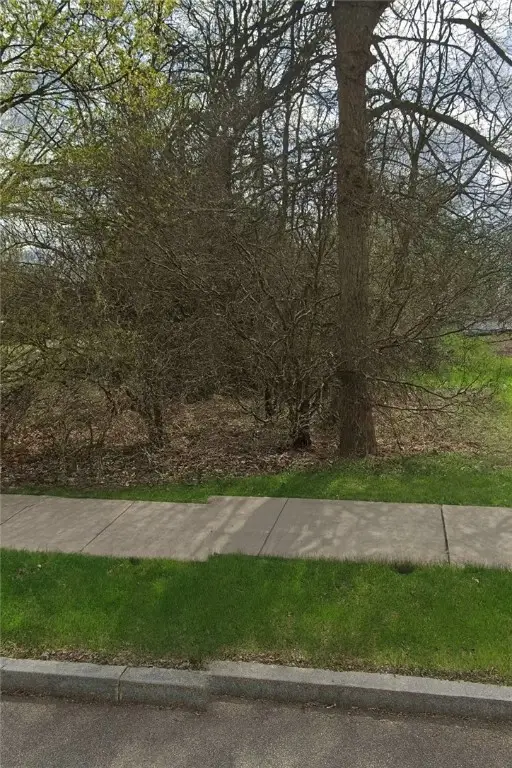 $224,900Active2.32 Acres
$224,900Active2.32 Acres00 S Winton Road, Rochester, NY 14618
MLS# R1653621Listed by: RE/MAX PLUS - New
 $115,000Active3 beds 2 baths1,230 sq. ft.
$115,000Active3 beds 2 baths1,230 sq. ft.91 Independence Street, Rochester, NY 14611
MLS# R1654747Listed by: RE/MAX PLUS - New
 $149,900Active4 beds 1 baths1,182 sq. ft.
$149,900Active4 beds 1 baths1,182 sq. ft.8 Emanon St Street, Rochester, NY 14621
MLS# R1654734Listed by: KELLER WILLIAMS REALTY GREATER ROCHESTER - New
 $229,900Active3 beds 3 baths1,524 sq. ft.
$229,900Active3 beds 3 baths1,524 sq. ft.103 Tryon Park, Rochester, NY 14609
MLS# R1654719Listed by: BABBITT REALTY - New
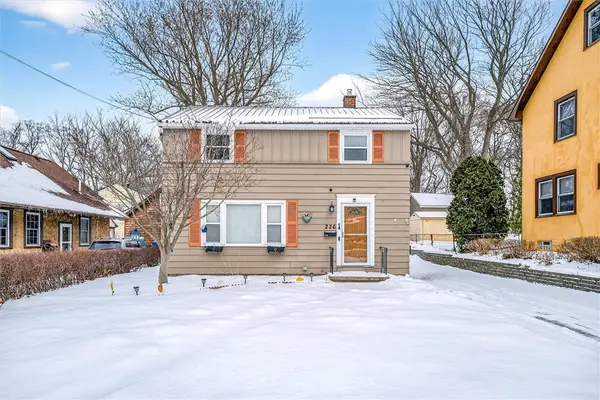 $199,900Active3 beds 2 baths1,174 sq. ft.
$199,900Active3 beds 2 baths1,174 sq. ft.226 Peart Avenue, Rochester, NY 14622
MLS# R1654731Listed by: KELLER WILLIAMS REALTY GREATER ROCHESTER - New
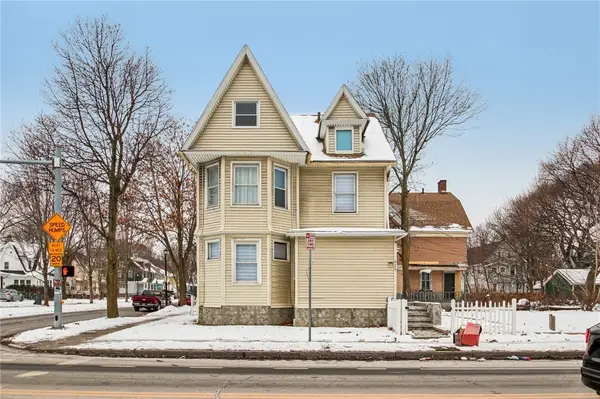 $150,000Active3 beds 2 baths1,608 sq. ft.
$150,000Active3 beds 2 baths1,608 sq. ft.619 Dewey Avenue, Rochester, NY 14613
MLS# R1654379Listed by: HOWARD HANNA
