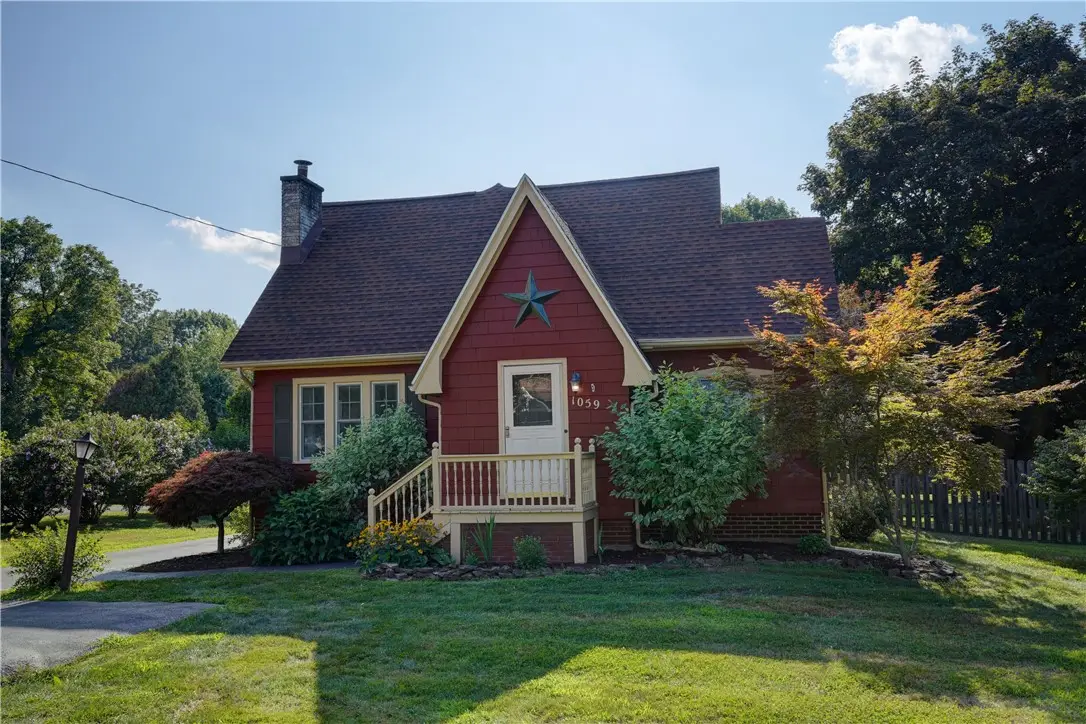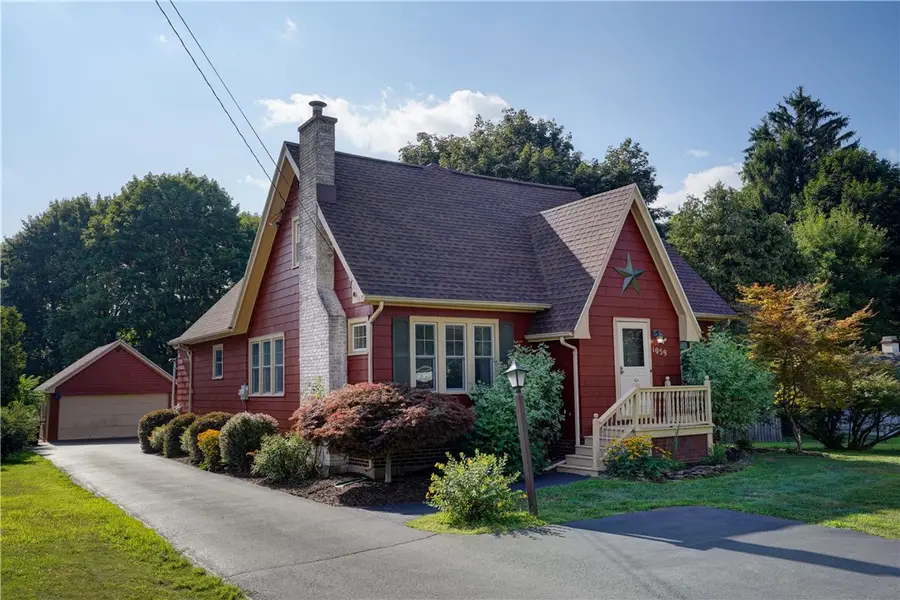1059 Pixley Road, Rochester, NY 14624
Local realty services provided by:HUNT Real Estate ERA



1059 Pixley Road,Rochester, NY 14624
$175,000
- 3 Beds
- 3 Baths
- 1,813 sq. ft.
- Single family
- Pending
Listed by:alan j. wood
Office:re/max plus
MLS#:R1626174
Source:NY_GENRIS
Price summary
- Price:$175,000
- Price per sq. ft.:$96.53
About this home
Charming & spacious cape nestled on a beautifully treed lot just under an acre—close to everything! Step into the formal living room featuring built-in bookshelves and a cozy brick-surround pellet stove. The formal dining room is accented with a classic chandelier and chair rail molding. The updated wood cabinet kitchen includes a tile backsplash, black appliances, and a dinette area with a second pellet stove and direct access to the patio and backyard. Adjacent family room offers updated flooring and plenty of space to relax. Enjoy your morning coffee in the enclosed front porch!
The first-floor bedroom is conveniently located near the fully updated main bath. Upstairs, find two generously sized bedrooms and an easy-access powder room. The finished basement is ideal for entertaining, with a large rec/media room, dry bar, and spa bath complete with a jetted tub!
Filled with character and modern updates including arched doorways, hardwood floors, some updated windows, and today's neutral colors. Tear-off architectural roof (2017), central air (2017), separate 2-car garage, patio, and fenced area for outdoor fun. Don’t miss this rare offering!
Showings start 7/31 at 9am. Offers negotiated 8/4/25 at 10:30am.
Contact an agent
Home facts
- Year built:1938
- Listing Id #:R1626174
- Added:16 day(s) ago
- Updated:August 14, 2025 at 07:26 AM
Rooms and interior
- Bedrooms:3
- Total bathrooms:3
- Full bathrooms:2
- Half bathrooms:1
- Living area:1,813 sq. ft.
Heating and cooling
- Heating:Forced Air, Gas
Structure and exterior
- Roof:Shingle
- Year built:1938
- Building area:1,813 sq. ft.
- Lot area:0.78 Acres
Utilities
- Water:Connected, Public, Water Connected
- Sewer:Connected, Sewer Connected
Finances and disclosures
- Price:$175,000
- Price per sq. ft.:$96.53
- Tax amount:$7,089
New listings near 1059 Pixley Road
- New
 $139,900Active3 beds 2 baths1,152 sq. ft.
$139,900Active3 beds 2 baths1,152 sq. ft.360 Ellison Street, Rochester, NY 14609
MLS# R1630501Listed by: KELLER WILLIAMS REALTY GREATER ROCHESTER - Open Sun, 1:30am to 3pmNew
 $134,900Active3 beds 2 baths1,179 sq. ft.
$134,900Active3 beds 2 baths1,179 sq. ft.66 Dorset Street, Rochester, NY 14609
MLS# R1629691Listed by: REVOLUTION REAL ESTATE - New
 $169,900Active4 beds 2 baths1,600 sq. ft.
$169,900Active4 beds 2 baths1,600 sq. ft.126 Bennett Avenue, Rochester, NY 14609
MLS# R1629768Listed by: COLDWELL BANKER CUSTOM REALTY - New
 $49,900Active2 beds 1 baths892 sq. ft.
$49,900Active2 beds 1 baths892 sq. ft.74 Starling Street, Rochester, NY 14613
MLS# R1629826Listed by: RE/MAX REALTY GROUP - New
 $49,900Active3 beds 2 baths1,152 sq. ft.
$49,900Active3 beds 2 baths1,152 sq. ft.87 Dix Street, Rochester, NY 14606
MLS# R1629856Listed by: RE/MAX REALTY GROUP - New
 $69,900Active2 beds 1 baths748 sq. ft.
$69,900Active2 beds 1 baths748 sq. ft.968 Ridgeway Avenue, Rochester, NY 14615
MLS# R1629857Listed by: RE/MAX REALTY GROUP - Open Sun, 1 to 3pmNew
 $850,000Active4 beds 4 baths3,895 sq. ft.
$850,000Active4 beds 4 baths3,895 sq. ft.62 Woodbury Place, Rochester, NY 14618
MLS# R1630356Listed by: HIGH FALLS SOTHEBY'S INTERNATIONAL - New
 $199,900Active3 beds 2 baths1,368 sq. ft.
$199,900Active3 beds 2 baths1,368 sq. ft.207 Brett Road, Rochester, NY 14609
MLS# R1630372Listed by: SHARON QUATAERT REALTY - Open Sat, 12 to 2pmNew
 $209,777Active3 beds 2 baths1,631 sq. ft.
$209,777Active3 beds 2 baths1,631 sq. ft.95 Merchants Road, Rochester, NY 14609
MLS# R1630463Listed by: REVOLUTION REAL ESTATE - New
 $349,900Active3 beds 3 baths1,391 sq. ft.
$349,900Active3 beds 3 baths1,391 sq. ft.751 Marshall Road, Rochester, NY 14624
MLS# R1630509Listed by: HOWARD HANNA

