1075 Crittenden Road, Rochester, NY 14623
Local realty services provided by:HUNT Real Estate ERA
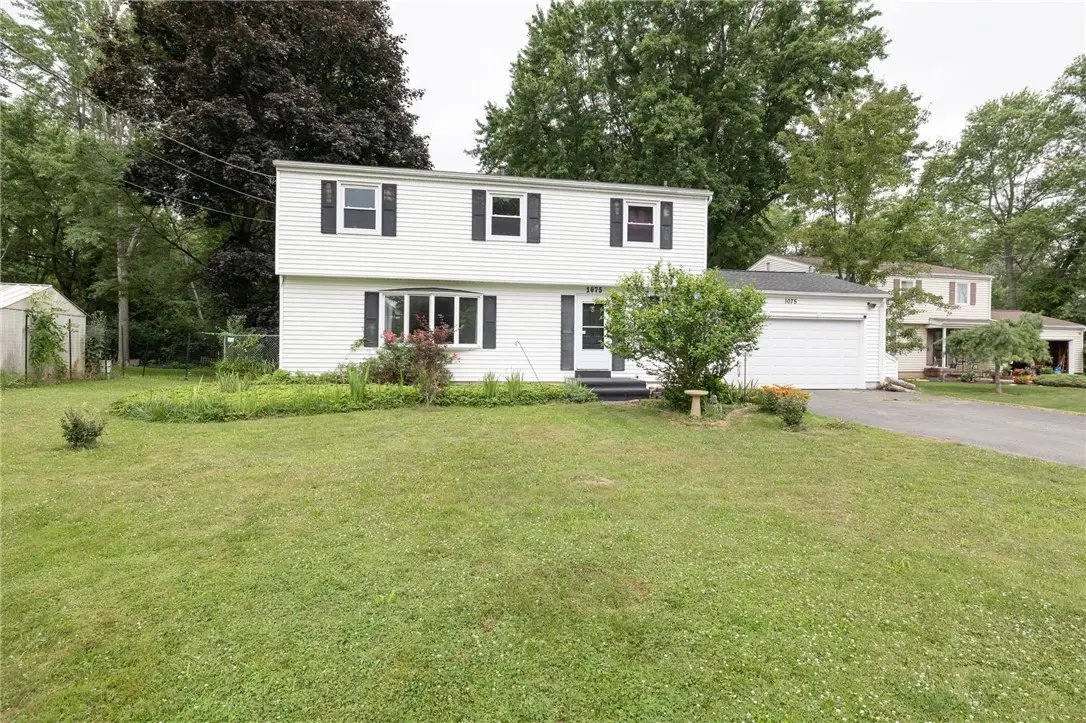
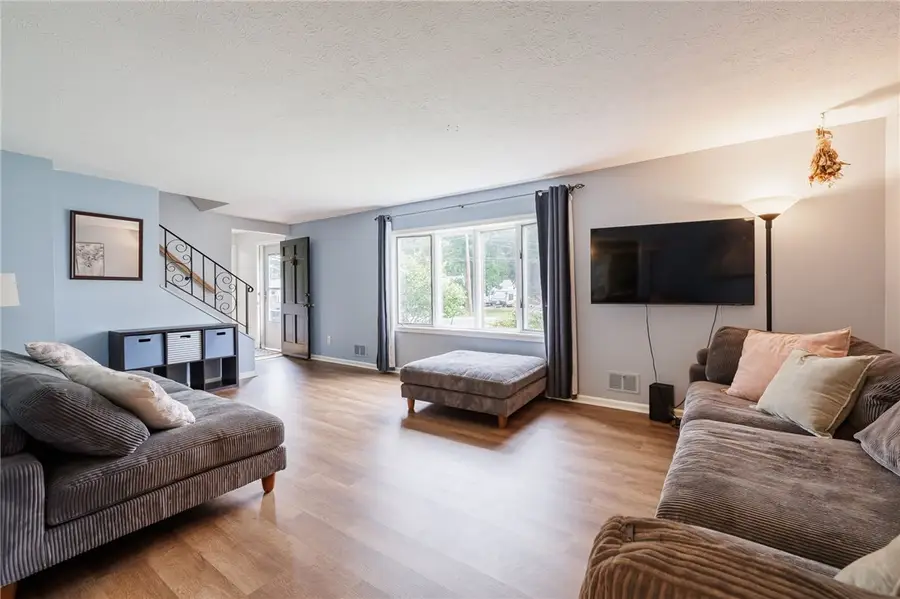
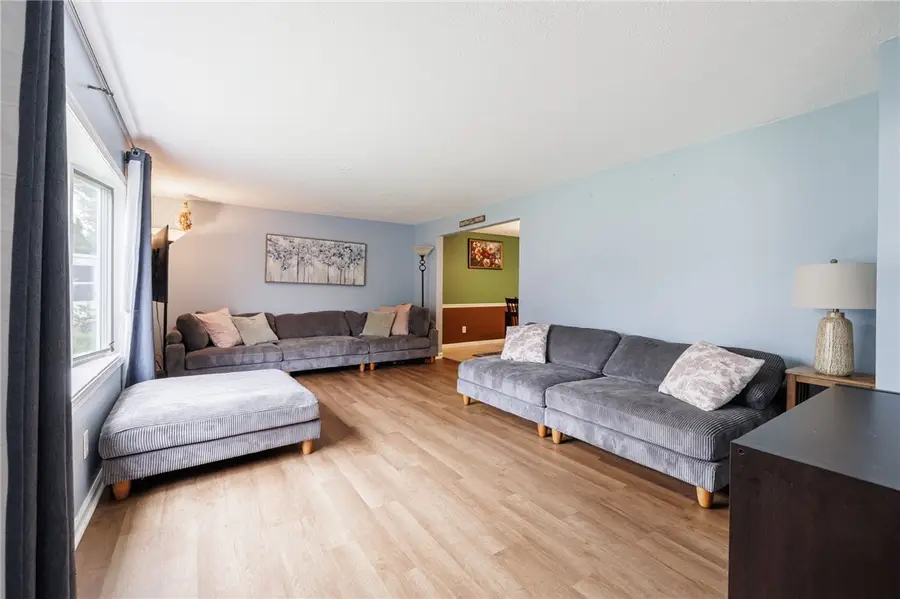
1075 Crittenden Road,Rochester, NY 14623
$259,900
- 4 Beds
- 3 Baths
- 1,836 sq. ft.
- Single family
- Pending
Listed by:derek heerkens
Office:re/max plus
MLS#:R1620913
Source:NY_GENRIS
Price summary
- Price:$259,900
- Price per sq. ft.:$141.56
About this home
INVITING 4 BEDROOM COLONIAL IN BRIGHTON WITH OVER 1800+ SQUARE FEET. MINUTES FROM EXPRESSWAY, SHOPS, & RESTAURANTS. HOP SKIP & JUMP TO GENESEE VALLEY PARK, RIT, U of R, AND STEPS TO THE LEHIGH VALLEY TRAIL FOR WALKING & BIKING! STEP INTO YOUR FOYER LEADING TO A SPACIOUS LIVING ROOM WITH UPDATED LUXURY VINYL PLANK FLOORING. DINING AREA OPENS TO FULLY UPDATED KITCHEN IN 2021 WITH GRANITE COUNTERS & STAINLESS APPLIANCES. SLIDER TO BACK LEADS TO GENEROUS SIZED DECK & PATIO AREA PERFECT FOR ENTERTAINING ON THOSE SUMMER NIGHTS. SPACIOUS YARD GREAT FOR PARTIES, FIRES, & KIDS PLAY AREA. UPDATED MECHANICS INCLUDE FURNACE & AC IN 2021, ROOF IN 2017, SUMP PUMP IN 2022 & BRAND NEW CARPET THROUGHOUT UPSTIARS. HOME OFFERS 3 BATHROOMS; HALF BATH ON EACH LEVEL INCLUDING FULL BATH ON SECOND FLOOR . PARTIALLY FINISHED BASEMENT PLUS ADDITIONAL STORAGE. SHED TO BACK. DONT SLEEP ON THIS HOME! DELAYED NEGOTIATIONS UNTIL MONDAY JULY 21ST AT 2PM.
Contact an agent
Home facts
- Year built:1968
- Listing Id #:R1620913
- Added:33 day(s) ago
- Updated:August 19, 2025 at 07:27 AM
Rooms and interior
- Bedrooms:4
- Total bathrooms:3
- Full bathrooms:1
- Half bathrooms:2
- Living area:1,836 sq. ft.
Heating and cooling
- Cooling:Central Air
- Heating:Forced Air, Gas
Structure and exterior
- Roof:Asphalt
- Year built:1968
- Building area:1,836 sq. ft.
- Lot area:0.5 Acres
Schools
- High school:Rush-Henrietta Senior High
- Middle school:Henry V Burger Middle
- Elementary school:Ethel K Fyle Elementary
Utilities
- Water:Connected, Public, Water Connected
- Sewer:Septic Tank
Finances and disclosures
- Price:$259,900
- Price per sq. ft.:$141.56
- Tax amount:$7,172
New listings near 1075 Crittenden Road
- New
 $199,900Active3 beds 1 baths1,320 sq. ft.
$199,900Active3 beds 1 baths1,320 sq. ft.15 Palamino Drive, Rochester, NY 14623
MLS# R1630810Listed by: RE/MAX PLUS - Open Fri, 5 to 6:30pmNew
 $325,000Active7 beds 2 baths3,210 sq. ft.
$325,000Active7 beds 2 baths3,210 sq. ft.47 Blue Avocado Lane, Rochester, NY 14623
MLS# R1631283Listed by: HOWARD HANNA - New
 $214,900Active2 beds 2 baths1,272 sq. ft.
$214,900Active2 beds 2 baths1,272 sq. ft.14 Flower Dale Drive, Rochester, NY 14626
MLS# R1630958Listed by: RE/MAX TITANIUM LLC - New
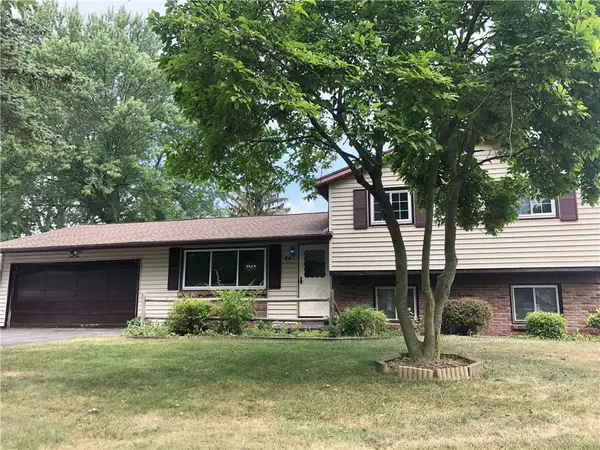 $199,900Active3 beds 2 baths1,370 sq. ft.
$199,900Active3 beds 2 baths1,370 sq. ft.44 Citrus Drive, Rochester, NY 14606
MLS# R1631083Listed by: BERKSHIRE HATHAWAY HS ZAMBITO - Open Thu, 5:30 to 7:30pmNew
 $112,000Active4 beds 2 baths1,530 sq. ft.
$112,000Active4 beds 2 baths1,530 sq. ft.72 Weld Street, Rochester, NY 14605
MLS# R1631379Listed by: HOWARD HANNA - New
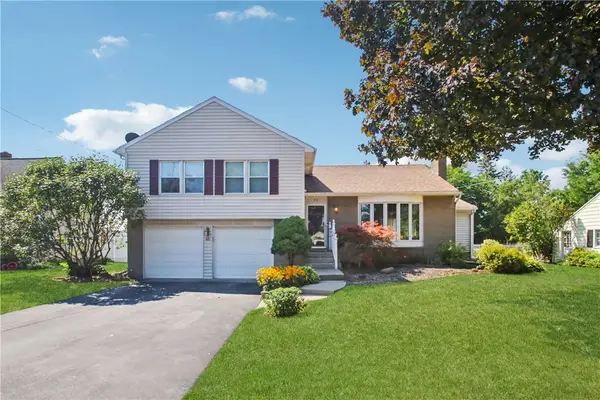 $209,900Active3 beds 2 baths2,038 sq. ft.
$209,900Active3 beds 2 baths2,038 sq. ft.55 Mcguire Road, Rochester, NY 14616
MLS# R1631262Listed by: HOWARD HANNA - New
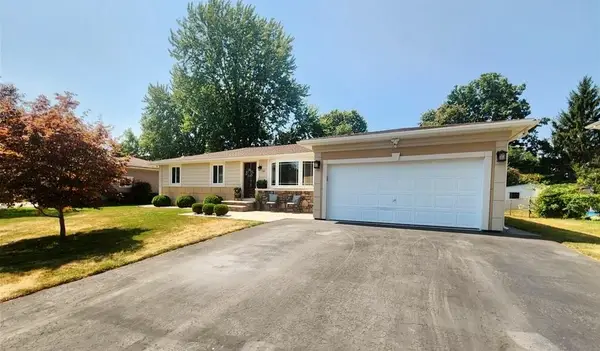 $279,999Active3 beds 2 baths1,634 sq. ft.
$279,999Active3 beds 2 baths1,634 sq. ft.139 Emilia Circle, Rochester, NY 14606
MLS# R1631260Listed by: SHERBUK REALTY, INC. - New
 Listed by ERA$235,000Active2 beds 2 baths840 sq. ft.
Listed by ERA$235,000Active2 beds 2 baths840 sq. ft.585 Eastbrooke Lane, Rochester, NY 14618
MLS# R1626891Listed by: HUNT REAL ESTATE ERA/COLUMBUS - New
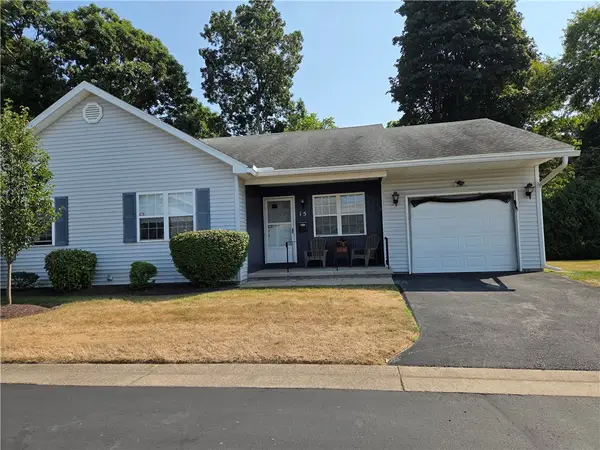 $179,900Active2 beds 2 baths1,200 sq. ft.
$179,900Active2 beds 2 baths1,200 sq. ft.15 Coran Circle, Rochester, NY 14616
MLS# R1629738Listed by: JOHN C. GEISLER REALTY, INC. - New
 $119,900Active3 beds 1 baths1,300 sq. ft.
$119,900Active3 beds 1 baths1,300 sq. ft.49 Linnet Street, Rochester, NY 14613
MLS# R1630847Listed by: KELLER WILLIAMS REALTY GREATER ROCHESTER
