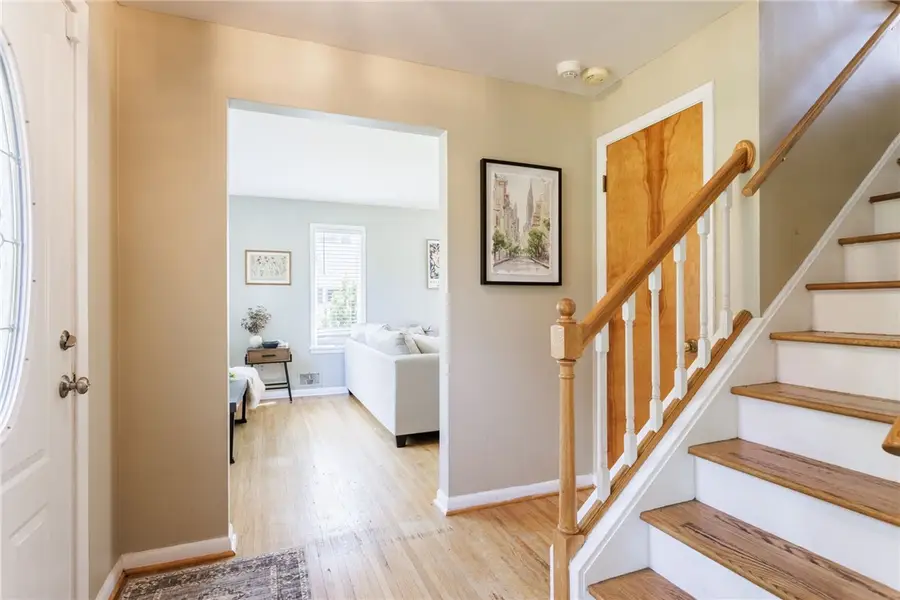111 Barlow Drive, Rochester, NY 14626
Local realty services provided by:ERA Team VP Real Estate



111 Barlow Drive,Rochester, NY 14626
$219,900
- 3 Beds
- 2 Baths
- 1,807 sq. ft.
- Single family
- Pending
Listed by:shannon m. fitzpatrick
Office:keller williams realty greater rochester
MLS#:R1607967
Source:NY_GENRIS
Price summary
- Price:$219,900
- Price per sq. ft.:$121.69
About this home
**Back on Market and no delayed negotiations** Welcome to this beautifully maintained 3-bedroom, 1.5-bath colonial offering 1,807 square feet of comfortable living space in a quiet Greece neighborhood. This move-in ready home features a bright and spacious layout with hardwood floors, a formal dining room, and a cozy living area perfect for relaxing or entertaining. The eat-in kitchen offers ample cabinetry and a beautiful bay window overlooking the backyard. Upstairs, you'll find three bedrooms and an updated full bath. The finished basement adds extra space for recreation, fitness, or hobbies and includes a convenient half bath. Walk outside to your fully fenced backyard with a two-level deck and a charming pergola—ideal for outdoor gatherings. A shed provides extra storage, and the attached garage adds everyday convenience. Recent updates include a new A/C unit (2024), furnace (2010), and upgraded 150AMP electric service (2023). Don’t miss your chance to own this versatile and inviting home! Showings will be May 21st to May 25th. Delayed negotiations on May 27th at 12PM.
Contact an agent
Home facts
- Year built:1962
- Listing Id #:R1607967
- Added:86 day(s) ago
- Updated:August 14, 2025 at 07:26 AM
Rooms and interior
- Bedrooms:3
- Total bathrooms:2
- Full bathrooms:1
- Half bathrooms:1
- Living area:1,807 sq. ft.
Heating and cooling
- Cooling:Central Air
- Heating:Forced Air, Gas
Structure and exterior
- Roof:Asphalt
- Year built:1962
- Building area:1,807 sq. ft.
- Lot area:0.28 Acres
Schools
- High school:Olympia High School
- Middle school:Olympia School
- Elementary school:Holmes Road Elementary
Utilities
- Water:Connected, Public, Water Connected
- Sewer:Connected, Sewer Connected
Finances and disclosures
- Price:$219,900
- Price per sq. ft.:$121.69
- Tax amount:$8,238
New listings near 111 Barlow Drive
- New
 $139,900Active3 beds 2 baths1,152 sq. ft.
$139,900Active3 beds 2 baths1,152 sq. ft.360 Ellison Street, Rochester, NY 14609
MLS# R1630501Listed by: KELLER WILLIAMS REALTY GREATER ROCHESTER - Open Sun, 1:30am to 3pmNew
 $134,900Active3 beds 2 baths1,179 sq. ft.
$134,900Active3 beds 2 baths1,179 sq. ft.66 Dorset Street, Rochester, NY 14609
MLS# R1629691Listed by: REVOLUTION REAL ESTATE - New
 $169,900Active4 beds 2 baths1,600 sq. ft.
$169,900Active4 beds 2 baths1,600 sq. ft.126 Bennett Avenue, Rochester, NY 14609
MLS# R1629768Listed by: COLDWELL BANKER CUSTOM REALTY - New
 $49,900Active2 beds 1 baths892 sq. ft.
$49,900Active2 beds 1 baths892 sq. ft.74 Starling Street, Rochester, NY 14613
MLS# R1629826Listed by: RE/MAX REALTY GROUP - New
 $49,900Active3 beds 2 baths1,152 sq. ft.
$49,900Active3 beds 2 baths1,152 sq. ft.87 Dix Street, Rochester, NY 14606
MLS# R1629856Listed by: RE/MAX REALTY GROUP - New
 $69,900Active2 beds 1 baths748 sq. ft.
$69,900Active2 beds 1 baths748 sq. ft.968 Ridgeway Avenue, Rochester, NY 14615
MLS# R1629857Listed by: RE/MAX REALTY GROUP - Open Sun, 1 to 3pmNew
 $850,000Active4 beds 4 baths3,895 sq. ft.
$850,000Active4 beds 4 baths3,895 sq. ft.62 Woodbury Place, Rochester, NY 14618
MLS# R1630356Listed by: HIGH FALLS SOTHEBY'S INTERNATIONAL - New
 $199,900Active3 beds 2 baths1,368 sq. ft.
$199,900Active3 beds 2 baths1,368 sq. ft.207 Brett Road, Rochester, NY 14609
MLS# R1630372Listed by: SHARON QUATAERT REALTY - Open Sat, 12 to 2pmNew
 $209,777Active3 beds 2 baths1,631 sq. ft.
$209,777Active3 beds 2 baths1,631 sq. ft.95 Merchants Road, Rochester, NY 14609
MLS# R1630463Listed by: REVOLUTION REAL ESTATE - New
 $349,900Active3 beds 3 baths1,391 sq. ft.
$349,900Active3 beds 3 baths1,391 sq. ft.751 Marshall Road, Rochester, NY 14624
MLS# R1630509Listed by: HOWARD HANNA

