111 Richland Street, Rochester, NY 14609
Local realty services provided by:HUNT Real Estate ERA
Listed by: elizabeth s. merrill
Office: mitchell pierson, jr., inc.
MLS#:R1648878
Source:NY_GENRIS
Price summary
- Price:$199,900
- Price per sq. ft.:$126.92
About this home
Classic Colonial with wonderful Chestnut beams and woodwork through out. Beautiful hardwood floors . This home is well maintained and move in ready , 3 bedrooms, 1 1/2 bath home in very desirable location. Walking distance to stores, restaurants, bars and bus line. Private fully fenced in back yard with a Newer 2 and half Car Garage. Lovely garden flower beds in the front and back Updated upstairs bathroom with new tile floor, vanity, cabinets and toilet, First floor has a brand new half bath addition. permits on file. 2020-Hot Water Tank, 2012 Tear off Roof. 2011- New Furnace. Nest doorbell. under sink disposal. New storm doors on the front and back of the house. Full Walk up Attic ready for storage and living space. Ceiling Fans in all bedrooms and living room. 3 A/C units included. Lovely covered front porch to enjoy the neighborhood. Plenty of off road parking. Delayed negotiations, Wednesday 11/12/25 at 5:00pm Please provide proof of funds.
Contact an agent
Home facts
- Year built:1925
- Listing ID #:R1648878
- Added:42 day(s) ago
- Updated:December 19, 2025 at 08:31 AM
Rooms and interior
- Bedrooms:3
- Total bathrooms:2
- Full bathrooms:1
- Half bathrooms:1
- Living area:1,575 sq. ft.
Heating and cooling
- Cooling:Window Units
- Heating:Gas, Hot Water
Structure and exterior
- Roof:Asphalt
- Year built:1925
- Building area:1,575 sq. ft.
- Lot area:0.1 Acres
Schools
- High school:East High
Utilities
- Water:Connected, Public, Water Connected
- Sewer:Connected, Sewer Connected
Finances and disclosures
- Price:$199,900
- Price per sq. ft.:$126.92
- Tax amount:$4,685
New listings near 111 Richland Street
- New
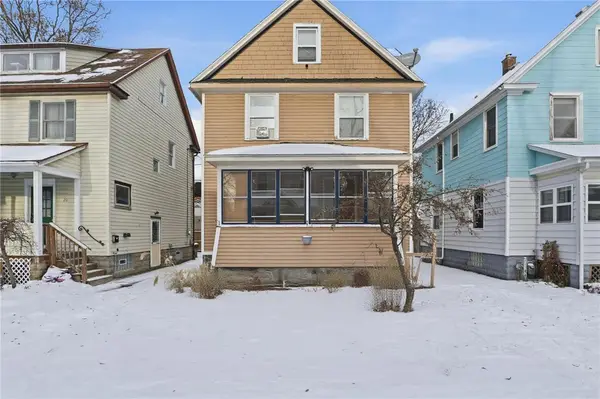 $195,000Active3 beds 2 baths1,430 sq. ft.
$195,000Active3 beds 2 baths1,430 sq. ft.24 Goebel Place, Rochester, NY 14620
MLS# R1654319Listed by: HOWARD HANNA - New
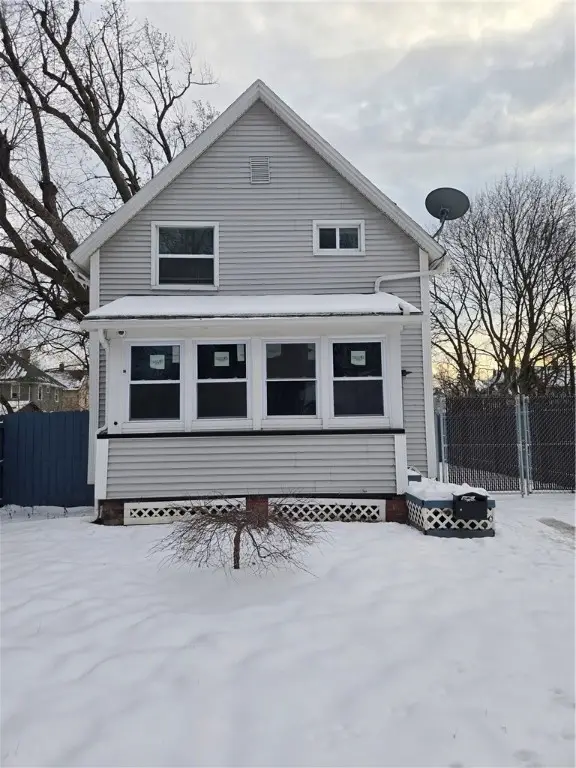 $99,900Active2 beds 2 baths996 sq. ft.
$99,900Active2 beds 2 baths996 sq. ft.25 Emerson Park, Rochester, NY 14606
MLS# R1655205Listed by: RE/MAX PLUS - New
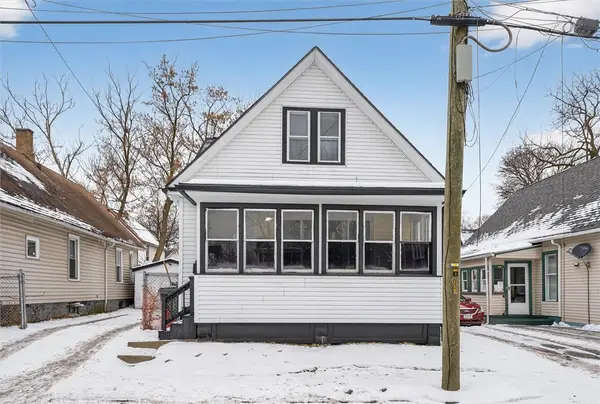 $114,900Active3 beds 1 baths1,200 sq. ft.
$114,900Active3 beds 1 baths1,200 sq. ft.27 Rugraff Street, Rochester, NY 14606
MLS# R1655264Listed by: EMPIRE REALTY GROUP - New
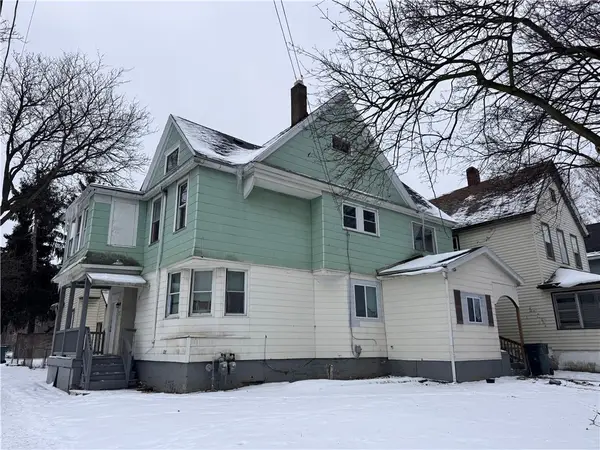 $99,900Active6 beds 2 baths2,380 sq. ft.
$99,900Active6 beds 2 baths2,380 sq. ft.929 Plymouth Avenue N, Rochester, NY 14608
MLS# R1655169Listed by: ONE EIGHTY REALTY LLC - New
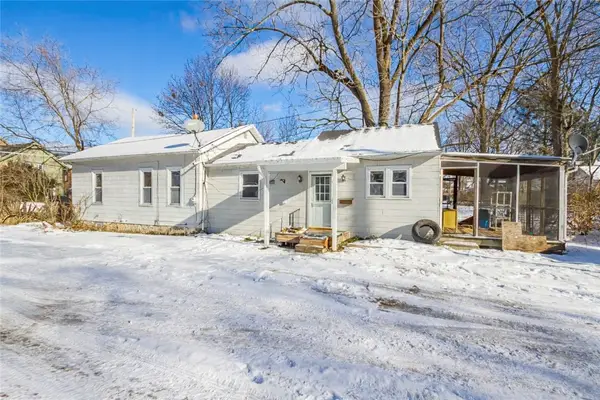 $239,900Active2 beds 2 baths1,160 sq. ft.
$239,900Active2 beds 2 baths1,160 sq. ft.4 Sanford Place, Rochester, NY 14620
MLS# R1654349Listed by: HOWARD HANNA - New
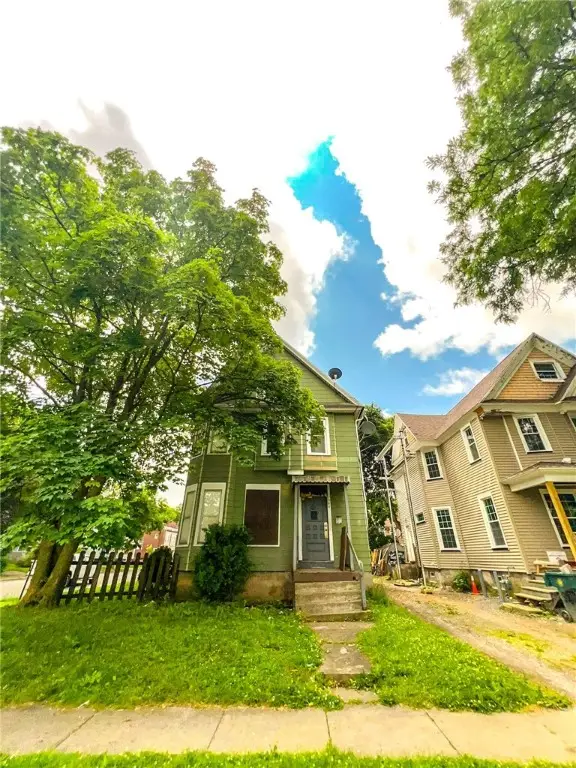 $59,900Active4 beds 2 baths1,816 sq. ft.
$59,900Active4 beds 2 baths1,816 sq. ft.365 Glenwood Avenue, Rochester, NY 14613
MLS# R1654528Listed by: KELLER WILLIAMS REALTY GREATER ROCHESTER - New
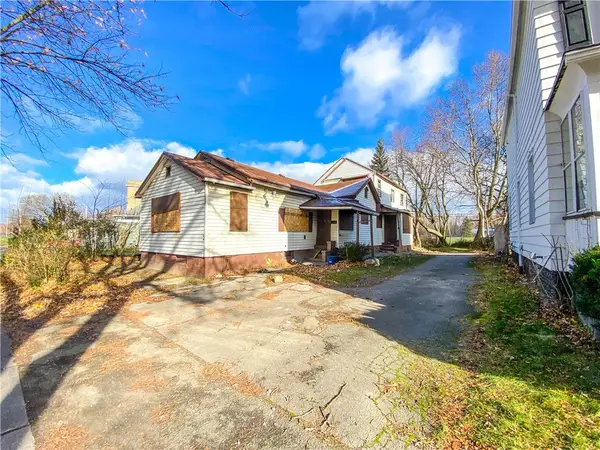 $65,000Active6 beds 2 baths2,883 sq. ft.
$65,000Active6 beds 2 baths2,883 sq. ft.282 Parkway, Rochester, NY 14608
MLS# R1655024Listed by: KELLER WILLIAMS REALTY GREATER ROCHESTER - Open Sat, 11am to 1pmNew
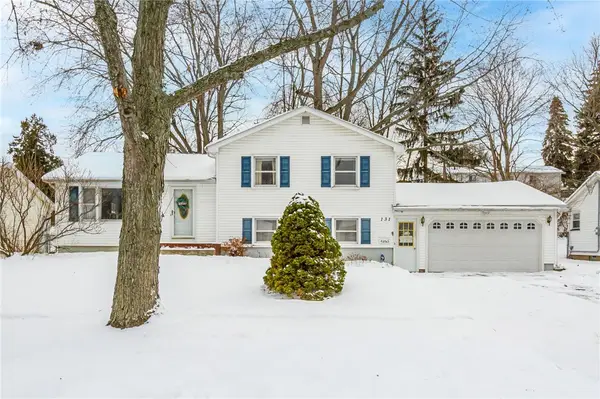 $209,900Active3 beds 2 baths1,776 sq. ft.
$209,900Active3 beds 2 baths1,776 sq. ft.131 Meadow Circle, Rochester, NY 14609
MLS# R1654916Listed by: HOWARD HANNA - New
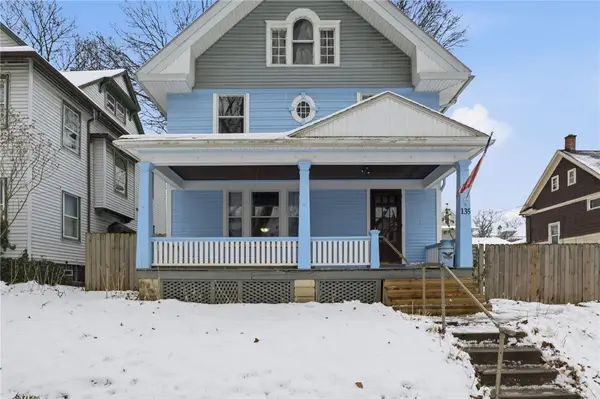 Listed by ERA$174,900Active4 beds 2 baths1,732 sq. ft.
Listed by ERA$174,900Active4 beds 2 baths1,732 sq. ft.135 Albemarle Street, Rochester, NY 14613
MLS# R1655172Listed by: HUNT REAL ESTATE ERA/COLUMBUS - New
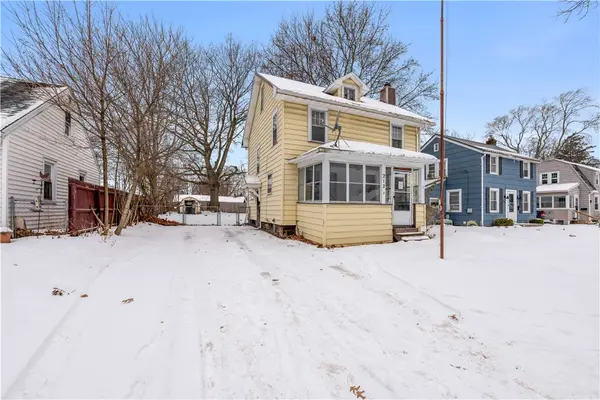 $99,900Active3 beds 1 baths1,200 sq. ft.
$99,900Active3 beds 1 baths1,200 sq. ft.212 Almay Road, Rochester, NY 14616
MLS# R1655021Listed by: KELLER WILLIAMS REALTY GREATER ROCHESTER
