112 San Gabriel Drive, Rochester, NY 14610
Local realty services provided by:HUNT Real Estate ERA
112 San Gabriel Drive,Rochester, NY 14610
$399,900
- 5 Beds
- 4 Baths
- 2,610 sq. ft.
- Single family
- Pending
Listed by:
- Christopher Carretta(585) 734 - 3414HUNT Real Estate ERA
MLS#:R1644872
Source:NY_GENRIS
Price summary
- Price:$399,900
- Price per sq. ft.:$153.22
About this home
ELEGANCE, CHARM, TASTE, EXCEPTIONAL QUALITY & PRESTIGIOUS LOCATION, within ONE of THE CITY’S MOST COVETED NEIGHBORHOODS, on a***LEVEL***PRIVATE LOT***STEPS to WASHINGTON GROVE & MINUTES TO EVERYTHING make this YOUR PERFECT FIND!! The ENTIRE HOME has been**COMPLETELY RENOVATED & BEAUTIFULLY MAINTAINED**by the current owner offering ALL OF THE MODERN AMENITIES PERFECTLY BLENDED w/ ORIGINAL ARCHITECTURAL DETAILS*** Includes: WELCOMING Front Foyer w/ ELEGANT ARCHWAY & LOVELY OPEN STAIRCASE, GRACIOUS Formal Living Room w/ WIDE PLANK PEGGED OAK FLOORS, WOOD BURNING FIREPLACE, access through a CHARMING ARCHWAY to the FORMAL DINING ROOM w/ COZY BUILT-IN WINDOW SEAT NICHE & WIDE PLANK PEGGED OAK FLOORS. The BEAUTIFULLY DESIGNED CHEF’S KITCHEN has a TASTEFUL FRENCH INFLUENCE w/ STATE of THE ART STAINLESS APPLIANCES, a PLETHORA OF CABINET & COUNTER SPACE, Dining Area w/ VIEWS & ACCESS to GARDENS & PATIO! AMAZING, LIGHT FILLED, HUGE 4 SEASON SUN ROOM w/ FRENCH DOORS, WAINSCOTED WALLS & CEILING, built-in BOOKSHELVES**RADIANT HEATED FLOOR**WINDOWS ALL AROUND w/ VIEWS of the BEAUTIFUL GARDENS, PATIOS, & DOORWAY to PATIO w/ HOT TUB! 1st floor also offers a CONVENIENT POWDER ROOM off the front entrance foyer. The 2nd floor has 4 bedrooms including a FABULOUS PRIMARY SUITE w/ ATTACHED COMPLETELY RENOVATED EXQUISITE FULL BATH w/ HEATED MARBLE FLOOR & PRIVATE DRESSING AREA!! The FULL FAMILY BATH has also been COMPLETELY RENOVATED & OFFERS A HEATED FLOOR. The 3rd floor has a RENOVATED FULL BATH w/ SKYLIGHT, LARGE BEDROOM AREA (Perfect for TEEN or GUEST SUITE) & TONS OF STORAGE w/ CEDAR CLOSET!!The FINISHED BASEMENT w/ FIREPLACE & BAR/KITCHENETTE w/ DUTCH DOOR MAKES A PERFECT MEDIA ROOM, OFFICE or GREAT PLACE to RELAX. Also offering a 2 car***ATTACHED GARAGE***w/ NEWER OVERHEAD DOOR & STORAGE – Updates Include: TEAR OFF ROOF 2010 (**50 YEAR SHINGLE**), FURNACE (2024), DRIVEWAY (2017) & MANY MORE-SHOWINGS START FRI 10/24 & OFFERS DUE THURS 10/30 @ NOON–SEE VIDEO–OPEN SAT 10/25 from 1-3
Contact an agent
Home facts
- Year built:1939
- Listing ID #:R1644872
- Added:50 day(s) ago
- Updated:December 12, 2025 at 08:40 AM
Rooms and interior
- Bedrooms:5
- Total bathrooms:4
- Full bathrooms:3
- Half bathrooms:1
- Living area:2,610 sq. ft.
Heating and cooling
- Cooling:Central Air
- Heating:Forced Air, Gas, Radiant, Radiant Floor
Structure and exterior
- Roof:Shingle
- Year built:1939
- Building area:2,610 sq. ft.
- Lot area:0.25 Acres
Utilities
- Water:Connected, Public, Water Connected
- Sewer:Connected, Sewer Connected
Finances and disclosures
- Price:$399,900
- Price per sq. ft.:$153.22
- Tax amount:$10,612
New listings near 112 San Gabriel Drive
- New
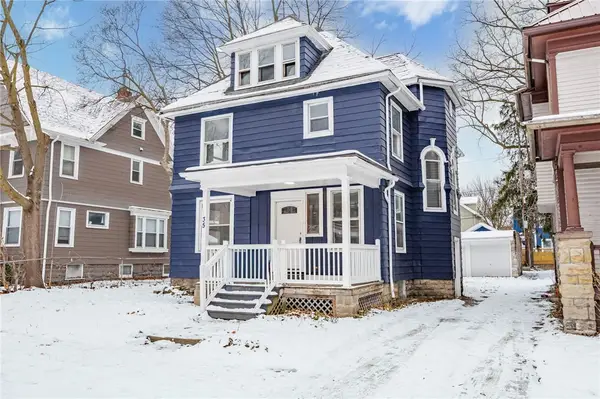 $159,900Active4 beds 2 baths1,796 sq. ft.
$159,900Active4 beds 2 baths1,796 sq. ft.35 Darien Street, Rochester, NY 14611
MLS# R1652494Listed by: WCI REALTY - Open Sun, 2 to 4pmNew
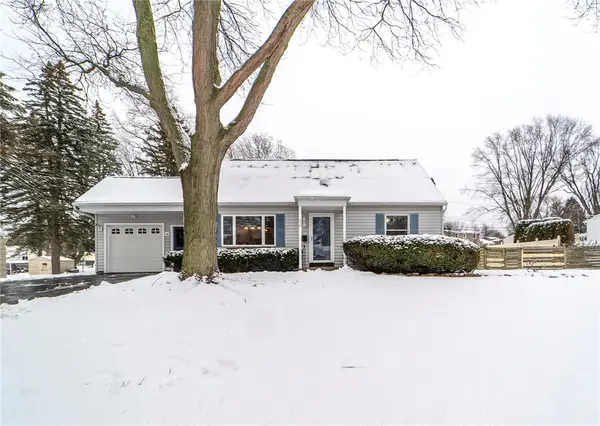 $285,000Active4 beds 2 baths1,971 sq. ft.
$285,000Active4 beds 2 baths1,971 sq. ft.230 Mystic Lane Lane, Rochester, NY 14623
MLS# R1654146Listed by: JUDY'S BROKER NETWORK LLC - New
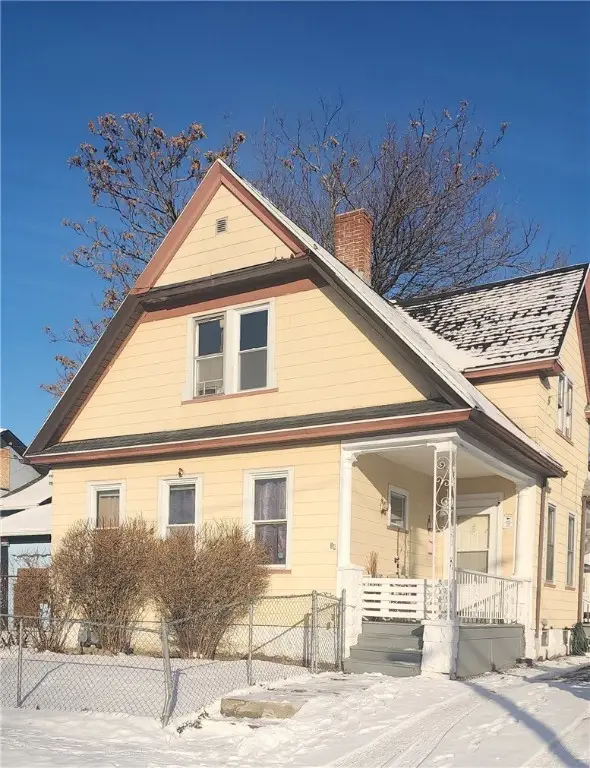 Listed by ERA$99,999Active4 beds 2 baths1,642 sq. ft.
Listed by ERA$99,999Active4 beds 2 baths1,642 sq. ft.14 Ketchum Street, Rochester, NY 14621
MLS# R1654384Listed by: HUNT REAL ESTATE ERA/COLUMBUS - New
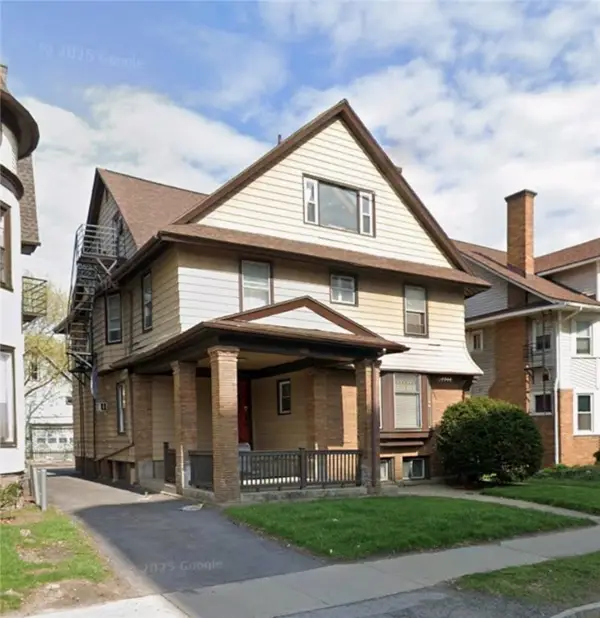 $699,900Active5 beds -- baths5,756 sq. ft.
$699,900Active5 beds -- baths5,756 sq. ft.223 Alexander Street, Rochester, NY 14607
MLS# R1654570Listed by: HOWARD HANNA - New
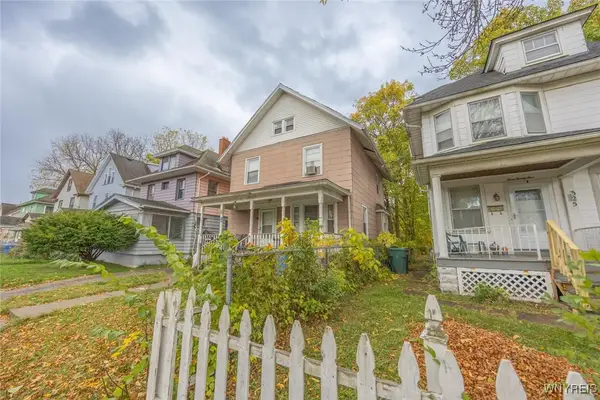 $105,000Active3 beds 2 baths1,588 sq. ft.
$105,000Active3 beds 2 baths1,588 sq. ft.321 Hawley Street, Rochester, NY 14611
MLS# B1654331Listed by: RED DOOR REAL ESTATE WNY LLC - New
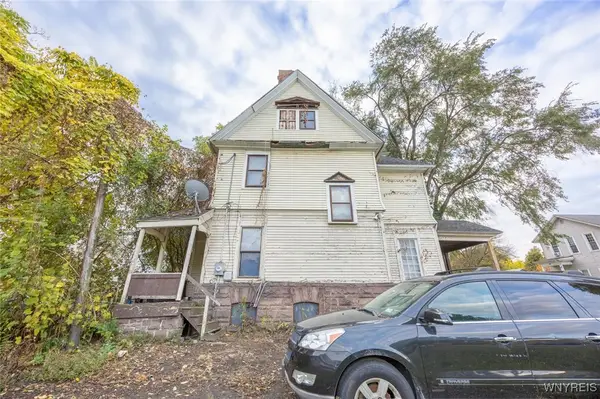 $99,000Active4 beds 3 baths2,306 sq. ft.
$99,000Active4 beds 3 baths2,306 sq. ft.33 Emerson Street, Rochester, NY 14613
MLS# B1654337Listed by: RED DOOR REAL ESTATE WNY LLC - Open Sat, 1 to 4pmNew
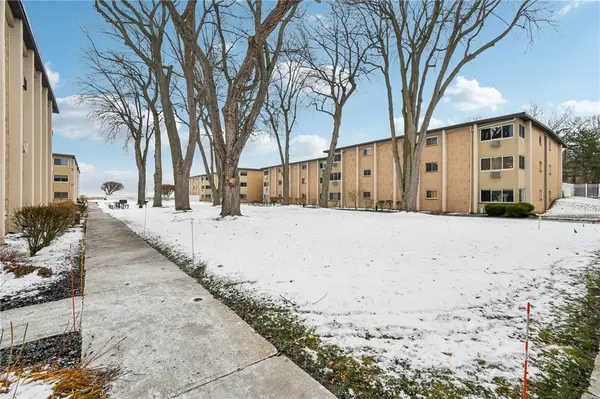 $139,900Active2 beds 2 baths1,186 sq. ft.
$139,900Active2 beds 2 baths1,186 sq. ft.813 Westage At The, Rochester, NY 14617
MLS# R1652438Listed by: HOWARD HANNA - New
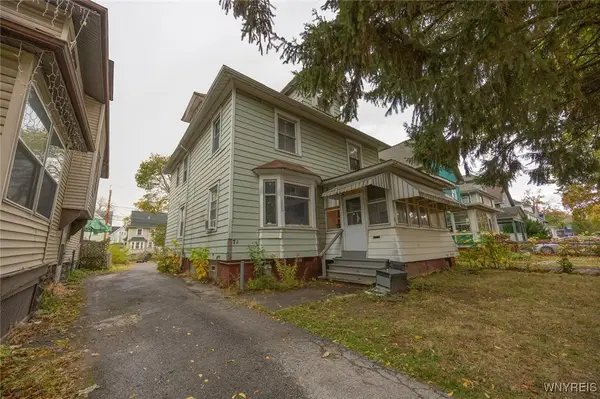 $125,000Active4 beds 2 baths1,808 sq. ft.
$125,000Active4 beds 2 baths1,808 sq. ft.71 Normandy Avenue, Rochester, NY 14619
MLS# B1654324Listed by: RED DOOR REAL ESTATE WNY LLC - New
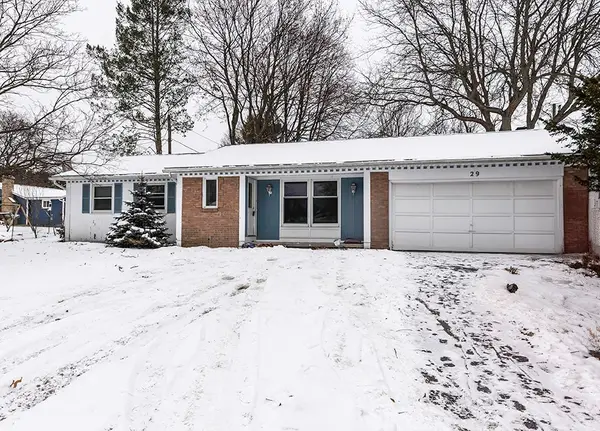 $249,900Active3 beds 1 baths1,392 sq. ft.
$249,900Active3 beds 1 baths1,392 sq. ft.29 Saddlehorn Drive, Rochester, NY 14626
MLS# R1654482Listed by: UNREAL ESTATE BROKERAGE LLC - New
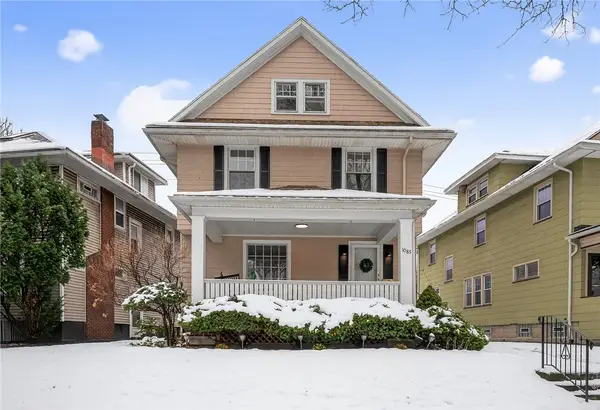 $199,900Active4 beds 2 baths1,666 sq. ft.
$199,900Active4 beds 2 baths1,666 sq. ft.1085 Harvard Street, Rochester, NY 14610
MLS# R1654066Listed by: RE/MAX PLUS
