114 Clovercrest Drive, Rochester, NY 14618
Local realty services provided by:HUNT Real Estate ERA
114 Clovercrest Drive,Rochester, NY 14618
$259,900
- 3 Beds
- 1 Baths
- 1,438 sq. ft.
- Single family
- Pending
Listed by:joseph giuliano
Office:wci realty
MLS#:R1630735
Source:NY_GENRIS
Price summary
- Price:$259,900
- Price per sq. ft.:$180.74
About this home
NO DELAYED! Offers reviewed as received. Don’t miss this super clean, move-in ready Cape Cod full of charm and versatility! Located in the highly sought-after Brighton School District, this well-maintained home features gorgeous hardwood floors and a flexible layout that fits a variety of lifestyles.
The main level offers a bright and airy living room, two spacious bedrooms and a beautifully updated full bath, along with the convenience of first-floor laundry—choose between a stackable unit upstairs or a full-size washer and dryer in the basement. Upstairs, the fully finished second level provides the perfect space for a third bedroom, home office, workout area, or creative studio.
Step outside to enjoy a partially fenced, private backyard ideal for relaxing, gardening, or entertaining. The large basement offers excellent potential for additional living space, a rec room, or extra storage.
With no-maintenance vinyl siding and pride of ownership throughout, this home is truly move-in ready.
Schedule your showing today and make this Brighton gem your own!
Contact an agent
Home facts
- Year built:1945
- Listing ID #:R1630735
- Added:57 day(s) ago
- Updated:October 11, 2025 at 07:29 AM
Rooms and interior
- Bedrooms:3
- Total bathrooms:1
- Full bathrooms:1
- Living area:1,438 sq. ft.
Heating and cooling
- Cooling:Window Units
- Heating:Forced Air, Gas
Structure and exterior
- Year built:1945
- Building area:1,438 sq. ft.
- Lot area:0.15 Acres
Utilities
- Water:Connected, Public, Water Connected
- Sewer:Connected, Sewer Connected
Finances and disclosures
- Price:$259,900
- Price per sq. ft.:$180.74
- Tax amount:$6,930
New listings near 114 Clovercrest Drive
- New
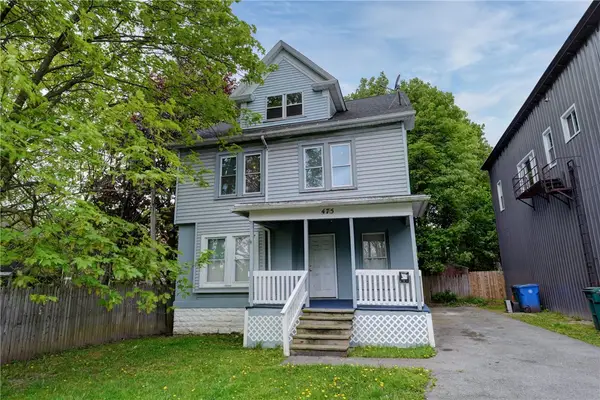 $135,000Active4 beds 2 baths2,016 sq. ft.
$135,000Active4 beds 2 baths2,016 sq. ft.475 Sherman Street, Rochester, NY 14606
MLS# R1644666Listed by: HOWARD HANNA - New
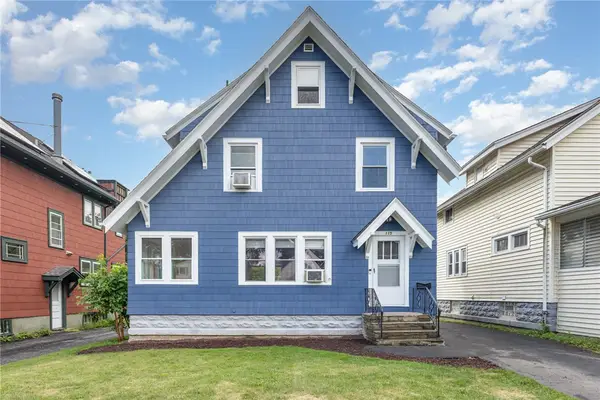 $184,900Active3 beds 1 baths1,407 sq. ft.
$184,900Active3 beds 1 baths1,407 sq. ft.115 Spencer Road, Rochester, NY 14609
MLS# R1644992Listed by: HOWARD HANNA - New
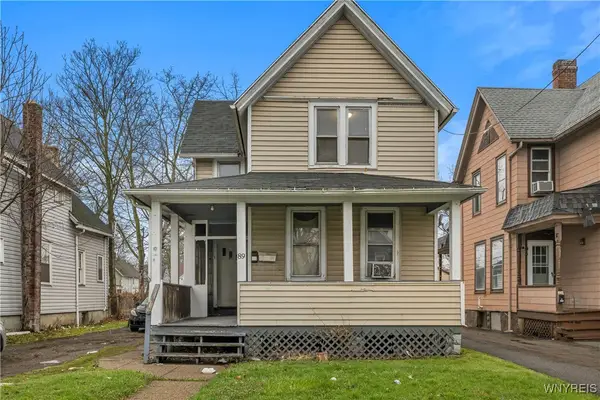 $120,000Active3 beds 2 baths1,500 sq. ft.
$120,000Active3 beds 2 baths1,500 sq. ft.89 Warner Street, Rochester, NY 14606
MLS# B1645161Listed by: ICONIC REAL ESTATE - New
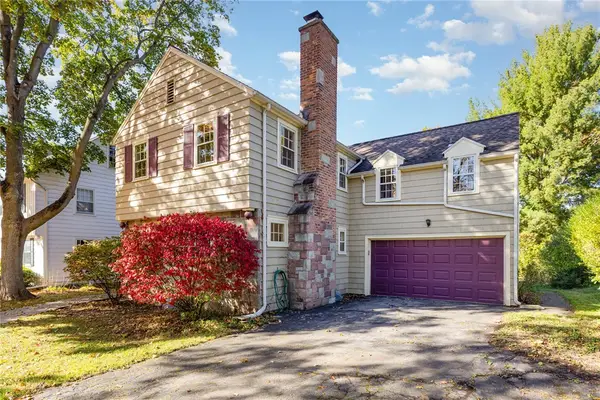 $334,900Active4 beds 3 baths2,087 sq. ft.
$334,900Active4 beds 3 baths2,087 sq. ft.18 Birmingham Drive, Rochester, NY 14618
MLS# R1639198Listed by: HOWARD HANNA - New
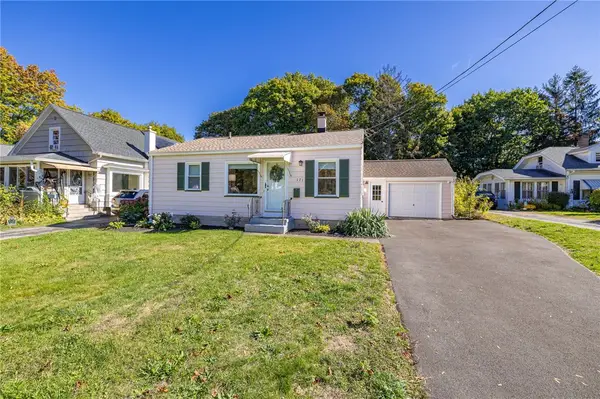 $199,000Active2 beds 1 baths806 sq. ft.
$199,000Active2 beds 1 baths806 sq. ft.171 Lake Breeze Road, Rochester, NY 14616
MLS# R1643035Listed by: TRU AGENT REAL ESTATE - New
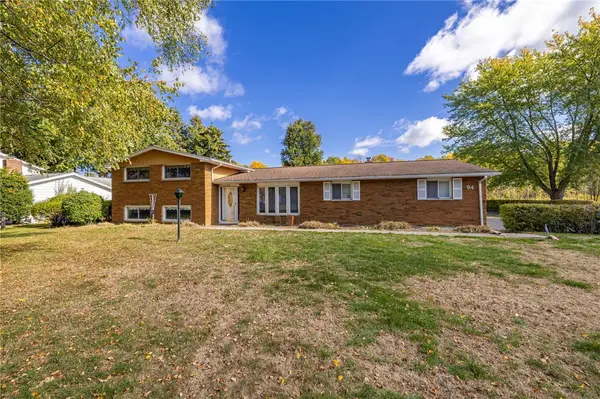 $255,000Active3 beds 3 baths2,132 sq. ft.
$255,000Active3 beds 3 baths2,132 sq. ft.94 Blue Grass Lane, Rochester, NY 14626
MLS# R1644644Listed by: KELLER WILLIAMS REALTY GREATER ROCHESTER - New
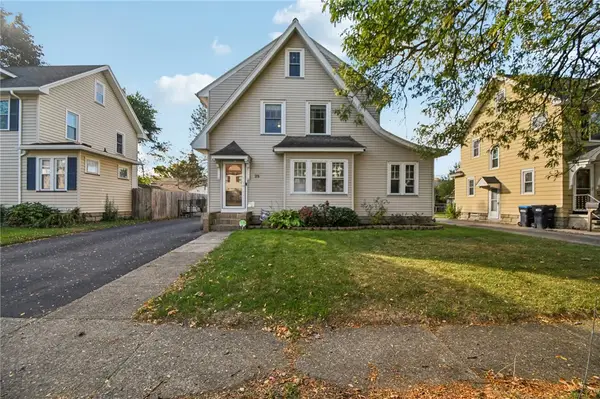 $189,900Active3 beds 2 baths1,750 sq. ft.
$189,900Active3 beds 2 baths1,750 sq. ft.25 Williston Road, Rochester, NY 14616
MLS# R1644819Listed by: HOWARD HANNA - New
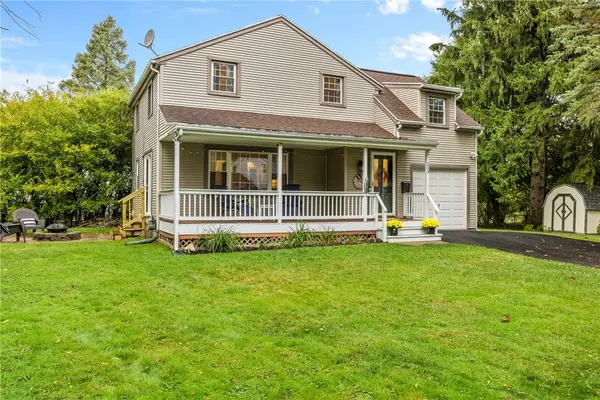 $249,900Active3 beds 2 baths1,353 sq. ft.
$249,900Active3 beds 2 baths1,353 sq. ft.203 Thurlow Avenue, Rochester, NY 14609
MLS# R1644848Listed by: TRU AGENT REAL ESTATE - New
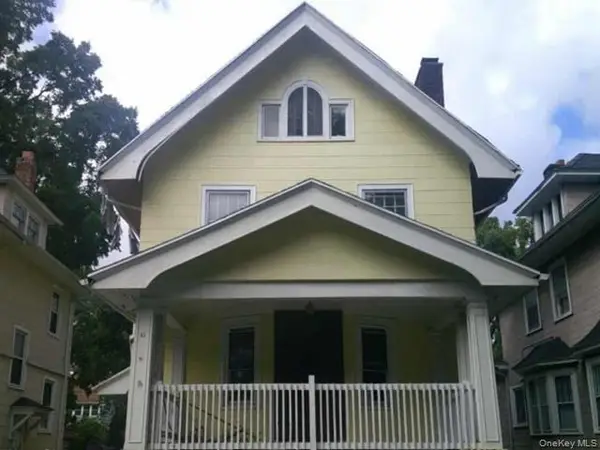 $79,500Active5 beds 3 baths2,574 sq. ft.
$79,500Active5 beds 3 baths2,574 sq. ft.63 Rugby Avenue, Rochester, NY 14619
MLS# 924745Listed by: REALHOME SERVICES & SOLUTIONS - New
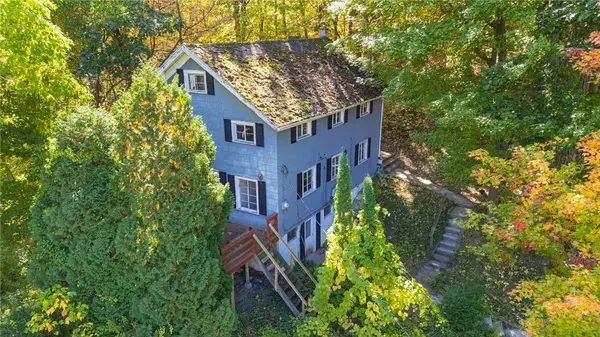 $149,900Active4 beds 1 baths1,536 sq. ft.
$149,900Active4 beds 1 baths1,536 sq. ft.151 Shore Drive, Rochester, NY 14622
MLS# R1643368Listed by: RE/MAX PLUS
