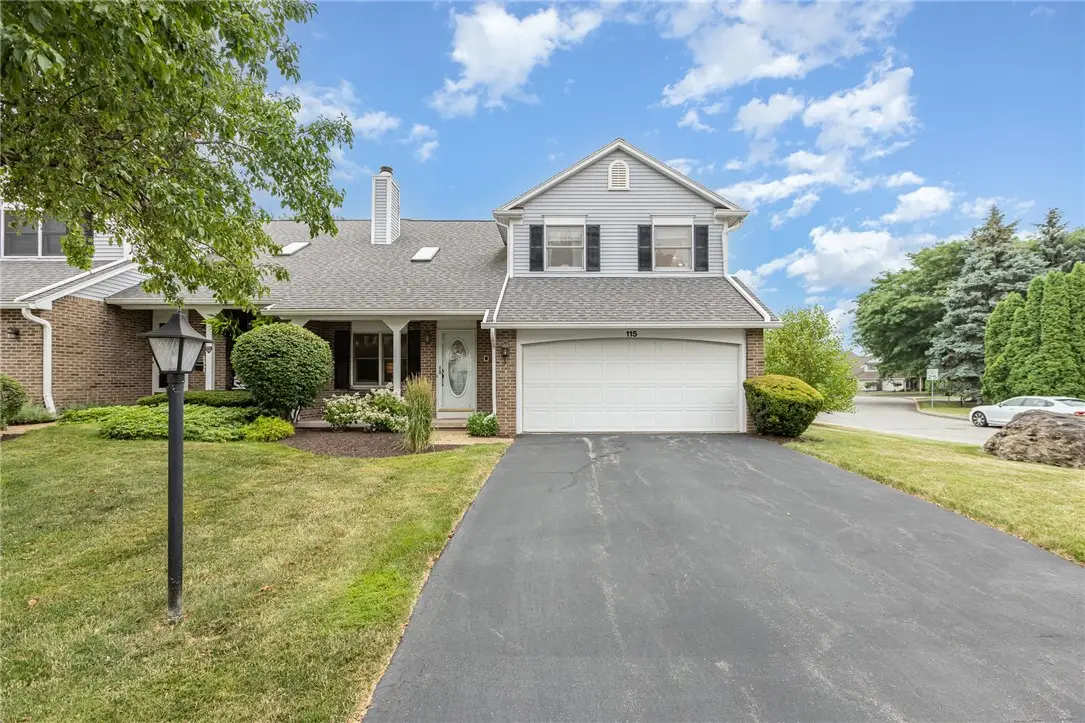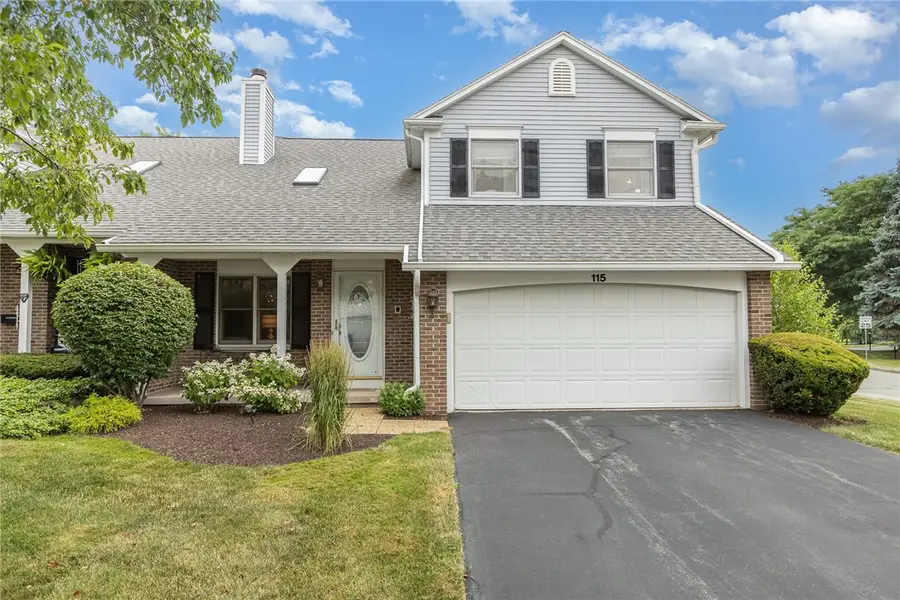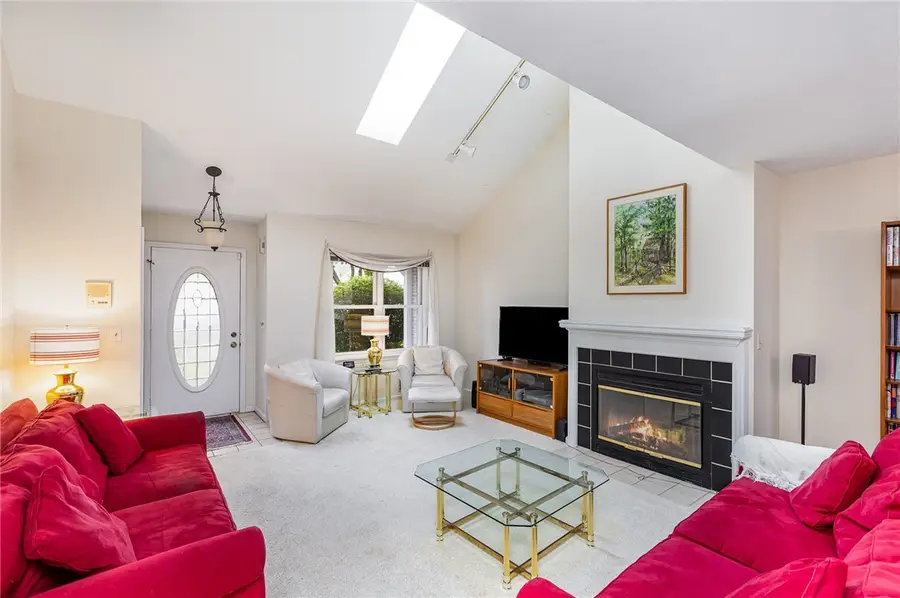115 Lac Kine Drive, Rochester, NY 14618
Local realty services provided by:HUNT Real Estate ERA



115 Lac Kine Drive,Rochester, NY 14618
$274,900
- 2 Beds
- 3 Baths
- 1,586 sq. ft.
- Single family
- Pending
Listed by:lynn walsh dates
Office:keller williams realty greater rochester
MLS#:R1622820
Source:NY_GENRIS
Price summary
- Price:$274,900
- Price per sq. ft.:$173.33
- Monthly HOA dues:$335
About this home
Welcome to Lac De Ville – one of Brighton’s most sought-after communities, perfectly nestled near the University of Rochester, Strong Hospital, and the South Clinton medical corridor. This light and bright end-unit townhome offers 1,586 square feet of generous living space, featuring 2 spacious bedrooms and a rare 2.5-bath layout. The expansive primary suite provides a true retreat, while the finished lower-level rec room adds versatility for a home office, gym, or playroom. Although ready for your personal updates, the home delivers standout features like an attached 2-car garage, private patio, and abundant natural light throughout. Whether you're downsizing or looking for a low-maintenance lifestyle in a prime, central location, this home is brimming with potential. Don’t miss this rare opportunity in Lac De Ville! This property is also listed in (condo and townhouse) as R1622874.
Contact an agent
Home facts
- Year built:1983
- Listing Id #:R1622820
- Added:29 day(s) ago
- Updated:August 14, 2025 at 07:26 AM
Rooms and interior
- Bedrooms:2
- Total bathrooms:3
- Full bathrooms:2
- Half bathrooms:1
- Living area:1,586 sq. ft.
Heating and cooling
- Cooling:Central Air
- Heating:Forced Air, Gas
Structure and exterior
- Roof:Asphalt
- Year built:1983
- Building area:1,586 sq. ft.
- Lot area:0.1 Acres
Utilities
- Water:Connected, Public, Water Connected
- Sewer:Connected, Sewer Connected
Finances and disclosures
- Price:$274,900
- Price per sq. ft.:$173.33
- Tax amount:$8,393
New listings near 115 Lac Kine Drive
- New
 $139,900Active3 beds 2 baths1,152 sq. ft.
$139,900Active3 beds 2 baths1,152 sq. ft.360 Ellison Street, Rochester, NY 14609
MLS# R1630501Listed by: KELLER WILLIAMS REALTY GREATER ROCHESTER - Open Sun, 1:30am to 3pmNew
 $134,900Active3 beds 2 baths1,179 sq. ft.
$134,900Active3 beds 2 baths1,179 sq. ft.66 Dorset Street, Rochester, NY 14609
MLS# R1629691Listed by: REVOLUTION REAL ESTATE - New
 $169,900Active4 beds 2 baths1,600 sq. ft.
$169,900Active4 beds 2 baths1,600 sq. ft.126 Bennett Avenue, Rochester, NY 14609
MLS# R1629768Listed by: COLDWELL BANKER CUSTOM REALTY - New
 $49,900Active2 beds 1 baths892 sq. ft.
$49,900Active2 beds 1 baths892 sq. ft.74 Starling Street, Rochester, NY 14613
MLS# R1629826Listed by: RE/MAX REALTY GROUP - New
 $49,900Active3 beds 2 baths1,152 sq. ft.
$49,900Active3 beds 2 baths1,152 sq. ft.87 Dix Street, Rochester, NY 14606
MLS# R1629856Listed by: RE/MAX REALTY GROUP - New
 $69,900Active2 beds 1 baths748 sq. ft.
$69,900Active2 beds 1 baths748 sq. ft.968 Ridgeway Avenue, Rochester, NY 14615
MLS# R1629857Listed by: RE/MAX REALTY GROUP - Open Sun, 1 to 3pmNew
 $850,000Active4 beds 4 baths3,895 sq. ft.
$850,000Active4 beds 4 baths3,895 sq. ft.62 Woodbury Place, Rochester, NY 14618
MLS# R1630356Listed by: HIGH FALLS SOTHEBY'S INTERNATIONAL - New
 $199,900Active3 beds 2 baths1,368 sq. ft.
$199,900Active3 beds 2 baths1,368 sq. ft.207 Brett Road, Rochester, NY 14609
MLS# R1630372Listed by: SHARON QUATAERT REALTY - Open Sat, 12 to 2pmNew
 $209,777Active3 beds 2 baths1,631 sq. ft.
$209,777Active3 beds 2 baths1,631 sq. ft.95 Merchants Road, Rochester, NY 14609
MLS# R1630463Listed by: REVOLUTION REAL ESTATE - New
 $349,900Active3 beds 3 baths1,391 sq. ft.
$349,900Active3 beds 3 baths1,391 sq. ft.751 Marshall Road, Rochester, NY 14624
MLS# R1630509Listed by: HOWARD HANNA

