117 Heather Drive, Rochester, NY 14625
Local realty services provided by:ERA Team VP Real Estate
117 Heather Drive,Rochester, NY 14625
$269,900
- 3 Beds
- 2 Baths
- 1,600 sq. ft.
- Single family
- Pending
Listed by:joshua d. bartolotta
Office:keller williams realty greater rochester
MLS#:R1631172
Source:NY_GENRIS
Price summary
- Price:$269,900
- Price per sq. ft.:$168.69
About this home
Tucked away on a quiet Penfield street, this 3-bedroom, 2-bath split-level blends classic charm with modern updates. The sun-filled main level opens with a spacious living room and an updated eat-in kitchen featuring granite counters, S/S appliances, a center island, wine chiller, and abundant cabinetry -- perfect for family meals or hosting friends. Upstairs you’ll find three comfortable bedrooms and 2 full baths (primary bedroom has an en-suite bath), while the lower level adds a cozy family room ideal for an additional TV area, play space, or home office. Beautiful hardwood floors and thoughtful updates run throughout, while the attached two-car garage provides everyday convenience. A new sliding glass door leads to a fully screened in porch -- a great spot for morning coffee or peaceful evenings at home -- and a private back yard that is perfect for kids or dogs to run around. With its versatile layout, gorgeous kitchen, and desirable neighborhood setting close to parks, shops, and restaurants, this home is move-in ready and full of possibilities! GREENLIGHT IS AVAILABLE! Truly a must-see at an awesome price point in Penfield!! Showings begin Thursday 8/21 at 10am. All offers to be reviewed beginning Monday, 8/25 at 11am.
Contact an agent
Home facts
- Year built:1964
- Listing ID #:R1631172
- Added:47 day(s) ago
- Updated:October 07, 2025 at 07:41 AM
Rooms and interior
- Bedrooms:3
- Total bathrooms:2
- Full bathrooms:2
- Living area:1,600 sq. ft.
Heating and cooling
- Cooling:Central Air
- Heating:Forced Air, Gas
Structure and exterior
- Roof:Asphalt
- Year built:1964
- Building area:1,600 sq. ft.
- Lot area:0.38 Acres
Utilities
- Water:Connected, Public, Water Connected
- Sewer:Connected, Sewer Connected
Finances and disclosures
- Price:$269,900
- Price per sq. ft.:$168.69
- Tax amount:$8,072
New listings near 117 Heather Drive
- New
 $149,900Active3 beds 1 baths1,415 sq. ft.
$149,900Active3 beds 1 baths1,415 sq. ft.182 Chesterfield Drive, Rochester, NY 14612
MLS# R1641974Listed by: COLDWELL BANKER CUSTOM REALTY - New
 $60,000Active4 beds 1 baths964 sq. ft.
$60,000Active4 beds 1 baths964 sq. ft.78 Berlin Street, Rochester, NY 14621
MLS# R1643145Listed by: SUMMERRAIN REALTY GROUP - New
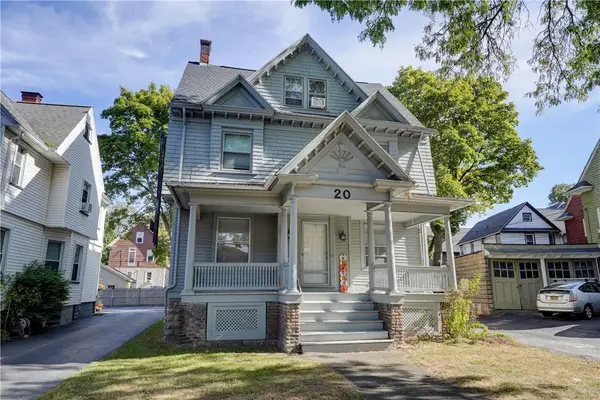 $374,900Active4 beds 3 baths2,735 sq. ft.
$374,900Active4 beds 3 baths2,735 sq. ft.20 Avondale Park, Rochester, NY 14620
MLS# R1642906Listed by: HOWARD HANNA - New
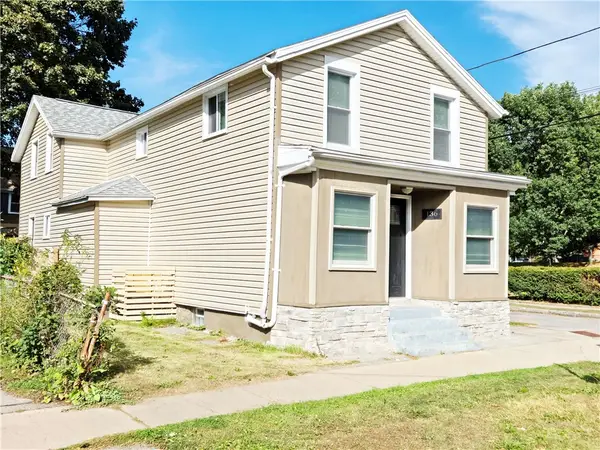 $289,900Active5 beds 3 baths1,736 sq. ft.
$289,900Active5 beds 3 baths1,736 sq. ft.136 Gregory Street, Rochester, NY 14620
MLS# R1642949Listed by: HOWARD HANNA - Open Sat, 12 to 1:30pmNew
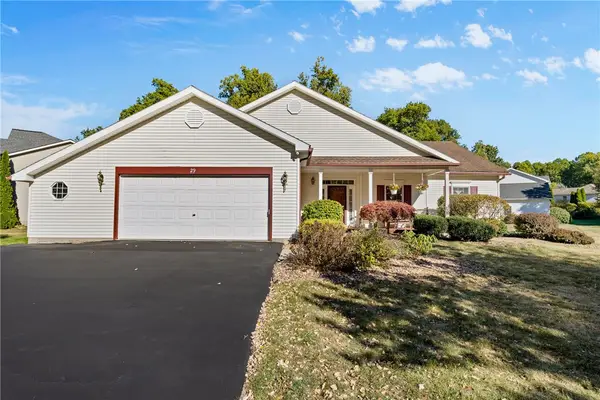 $369,900Active3 beds 4 baths1,898 sq. ft.
$369,900Active3 beds 4 baths1,898 sq. ft.29 Toni Terrace, Rochester, NY 14624
MLS# R1642989Listed by: HOWARD HANNA - New
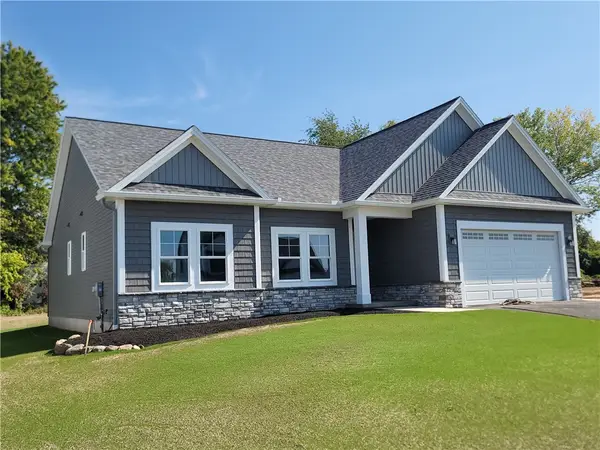 $470,000Active3 beds 2 baths1,673 sq. ft.
$470,000Active3 beds 2 baths1,673 sq. ft.46 Mount Cassino Drive, Rochester, NY 14612
MLS# R1643048Listed by: EMPIRE REALTY GROUP - Open Thu, 4 to 6pmNew
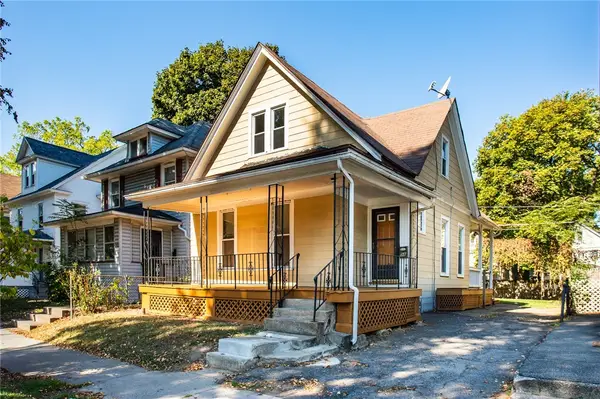 $159,000Active3 beds 2 baths1,401 sq. ft.
$159,000Active3 beds 2 baths1,401 sq. ft.98 Barton Street, Rochester, NY 14611
MLS# R1642627Listed by: WEICHERT REALTORS - LILAC PROPERTIES - Open Sat, 2 to 3:30pmNew
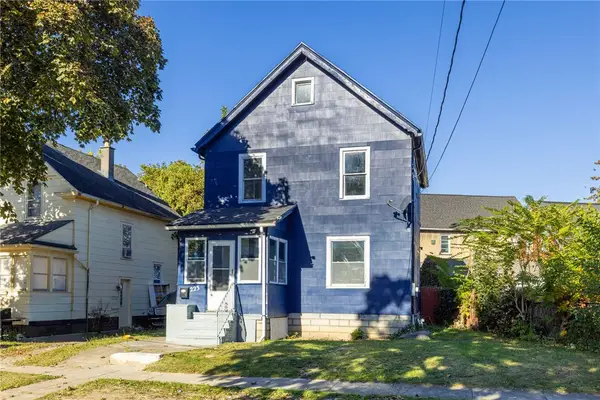 $129,900Active3 beds 1 baths1,144 sq. ft.
$129,900Active3 beds 1 baths1,144 sq. ft.223 Cummings Street, Rochester, NY 14609
MLS# R1626024Listed by: EXP REALTY, LLC - New
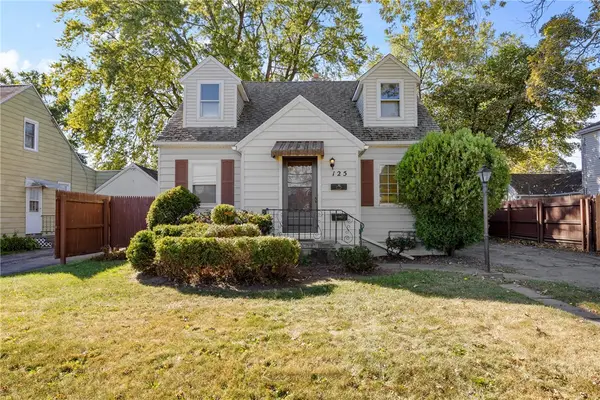 $149,900Active3 beds 1 baths1,367 sq. ft.
$149,900Active3 beds 1 baths1,367 sq. ft.125 English Road, Rochester, NY 14616
MLS# R1642014Listed by: WCI REALTY - New
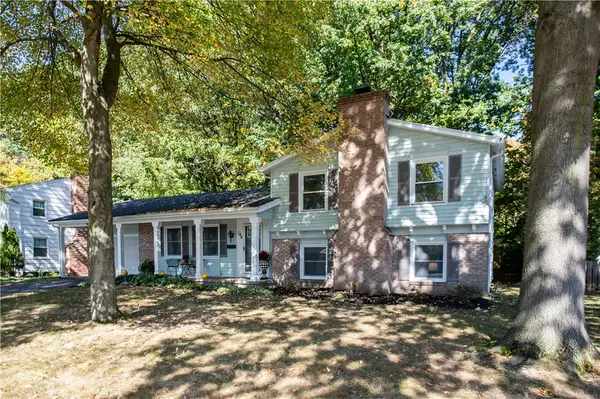 $284,900Active4 beds 2 baths1,776 sq. ft.
$284,900Active4 beds 2 baths1,776 sq. ft.146 Marble Drive, Rochester, NY 14615
MLS# R1642887Listed by: COLLEEN M. BURKE
