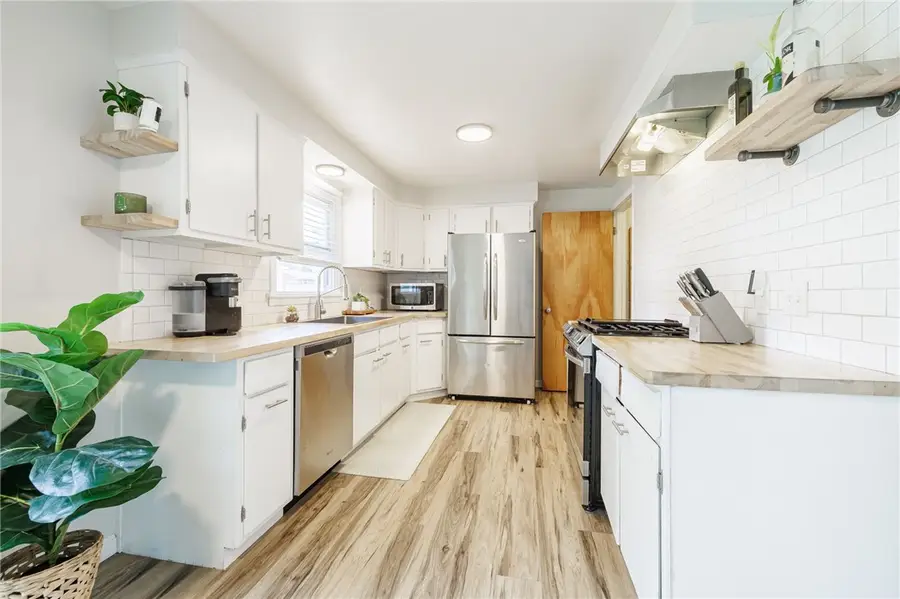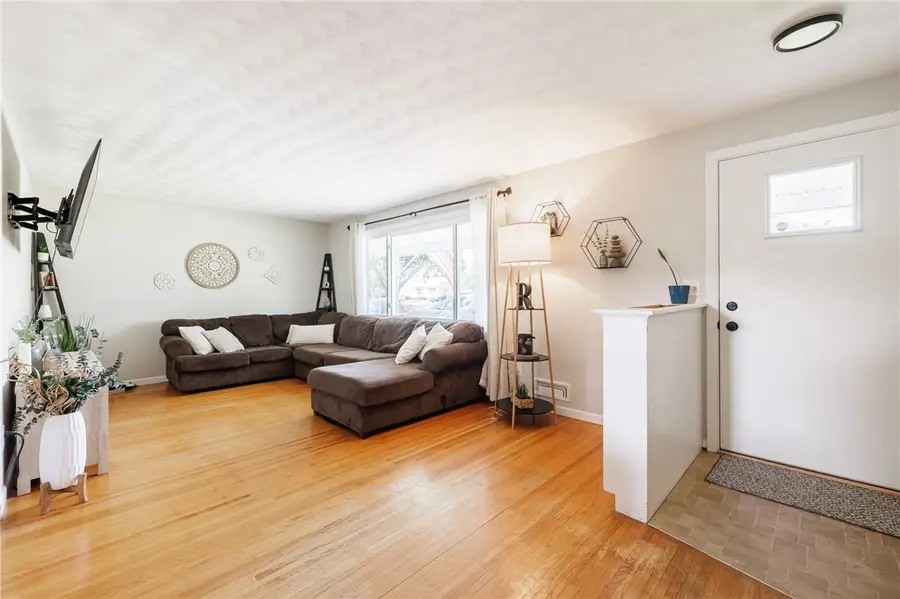118 Fern Castle Drive, Rochester, NY 14622
Local realty services provided by:ERA Team VP Real Estate



118 Fern Castle Drive,Rochester, NY 14622
$194,900
- 2 Beds
- 1 Baths
- 1,101 sq. ft.
- Single family
- Pending
Listed by:peter a. zizzi
Office:tru agent real estate
MLS#:R1620358
Source:NY_GENRIS
Price summary
- Price:$194,900
- Price per sq. ft.:$177.02
About this home
This gorgeous, move-in ready, ranch home, centrally located in the East Irondequoit School district, is minutes away from shopping and restaurants on Ridge Rd., & easily accessible to 590 or 104! This home has had numerous recent improvements. All you have to do is unpack! Exterior features include: brand new tear-off Roof with 30 year Architectural shingles (2023), vinyl siding, partially fenced yard and back platform deck. Interior Features include: beautifully remodeled kitchen with subway tile, new floor, butcher block counter tops, oversized "country style" sink, sliding glass door to back yard, & a large walk-in pantry! New vinyl replacement windows, fresh paint throughout, hardwood floors, and a spacious living room with a large picture window! The large, open basement that could be finished to add more living space, features an Everdry water-proofed basement(2008) with built-in dehumidifier and sump pump. Schedule your private showing today, or attend the open house on Saturday, 7/12 from 12:00-1:30. Showings begin 7/10 @ 9AM, Negotiations to take place on 7/15 @ 2PM.
Contact an agent
Home facts
- Year built:1962
- Listing Id #:R1620358
- Added:35 day(s) ago
- Updated:August 14, 2025 at 07:26 AM
Rooms and interior
- Bedrooms:2
- Total bathrooms:1
- Full bathrooms:1
- Living area:1,101 sq. ft.
Heating and cooling
- Cooling:Central Air
- Heating:Forced Air, Gas
Structure and exterior
- Roof:Asphalt, Shingle
- Year built:1962
- Building area:1,101 sq. ft.
- Lot area:0.22 Acres
Utilities
- Water:Connected, Public, Water Connected
- Sewer:Connected, Sewer Connected
Finances and disclosures
- Price:$194,900
- Price per sq. ft.:$177.02
- Tax amount:$5,712
New listings near 118 Fern Castle Drive
- New
 $139,900Active3 beds 2 baths1,152 sq. ft.
$139,900Active3 beds 2 baths1,152 sq. ft.360 Ellison Street, Rochester, NY 14609
MLS# R1630501Listed by: KELLER WILLIAMS REALTY GREATER ROCHESTER - Open Sun, 1:30am to 3pmNew
 $134,900Active3 beds 2 baths1,179 sq. ft.
$134,900Active3 beds 2 baths1,179 sq. ft.66 Dorset Street, Rochester, NY 14609
MLS# R1629691Listed by: REVOLUTION REAL ESTATE - New
 $169,900Active4 beds 2 baths1,600 sq. ft.
$169,900Active4 beds 2 baths1,600 sq. ft.126 Bennett Avenue, Rochester, NY 14609
MLS# R1629768Listed by: COLDWELL BANKER CUSTOM REALTY - New
 $49,900Active2 beds 1 baths892 sq. ft.
$49,900Active2 beds 1 baths892 sq. ft.74 Starling Street, Rochester, NY 14613
MLS# R1629826Listed by: RE/MAX REALTY GROUP - New
 $49,900Active3 beds 2 baths1,152 sq. ft.
$49,900Active3 beds 2 baths1,152 sq. ft.87 Dix Street, Rochester, NY 14606
MLS# R1629856Listed by: RE/MAX REALTY GROUP - New
 $69,900Active2 beds 1 baths748 sq. ft.
$69,900Active2 beds 1 baths748 sq. ft.968 Ridgeway Avenue, Rochester, NY 14615
MLS# R1629857Listed by: RE/MAX REALTY GROUP - Open Sun, 1 to 3pmNew
 $850,000Active4 beds 4 baths3,895 sq. ft.
$850,000Active4 beds 4 baths3,895 sq. ft.62 Woodbury Place, Rochester, NY 14618
MLS# R1630356Listed by: HIGH FALLS SOTHEBY'S INTERNATIONAL - New
 $199,900Active3 beds 2 baths1,368 sq. ft.
$199,900Active3 beds 2 baths1,368 sq. ft.207 Brett Road, Rochester, NY 14609
MLS# R1630372Listed by: SHARON QUATAERT REALTY - Open Sat, 12 to 2pmNew
 $209,777Active3 beds 2 baths1,631 sq. ft.
$209,777Active3 beds 2 baths1,631 sq. ft.95 Merchants Road, Rochester, NY 14609
MLS# R1630463Listed by: REVOLUTION REAL ESTATE - New
 $349,900Active3 beds 3 baths1,391 sq. ft.
$349,900Active3 beds 3 baths1,391 sq. ft.751 Marshall Road, Rochester, NY 14624
MLS# R1630509Listed by: HOWARD HANNA

