119 Oakridge Drive, Rochester, NY 14617
Local realty services provided by:HUNT Real Estate ERA
119 Oakridge Drive,Rochester, NY 14617
$259,900
- 4 Beds
- 2 Baths
- 1,372 sq. ft.
- Single family
- Active
Listed by:justin e brosnan
Office:revolution real estate
MLS#:R1623704
Source:NY_GENRIS
Price summary
- Price:$259,900
- Price per sq. ft.:$189.43
About this home
Welcome to this charming 4-bedroom, 1.5-bath ranch located in the highly desirable West Irondequoit School District! This beautifully maintained home features brand-new refinished hardwood floors that flow throughout the main living spaces. The flexible floor plan includes a bonus fourth bedroom located above the garage—perfect for a private guest suite, home office, or creative space. Enjoy the very private backyard, ideal for relaxing or entertaining. The partially finished basement offers endless possibilities for additional living or recreational space. Don’t miss this opportunity to own in one of Irondequoit’s most sought-after neighborhoods!
Don't forget to ask us about renovation program! This property is being offered with our custom renovation program; you make the selections, we do the work! Get ready to move into your new home the way you dreamed it!
No delayed negotiations!
Contact an agent
Home facts
- Year built:1951
- Listing ID #:R1623704
- Added:68 day(s) ago
- Updated:September 21, 2025 at 03:01 PM
Rooms and interior
- Bedrooms:4
- Total bathrooms:2
- Full bathrooms:1
- Half bathrooms:1
- Living area:1,372 sq. ft.
Heating and cooling
- Cooling:Central Air
- Heating:Forced Air, Gas
Structure and exterior
- Year built:1951
- Building area:1,372 sq. ft.
- Lot area:0.3 Acres
Utilities
- Water:Connected, Public, Water Connected
- Sewer:Septic Tank
Finances and disclosures
- Price:$259,900
- Price per sq. ft.:$189.43
- Tax amount:$9,388
New listings near 119 Oakridge Drive
- New
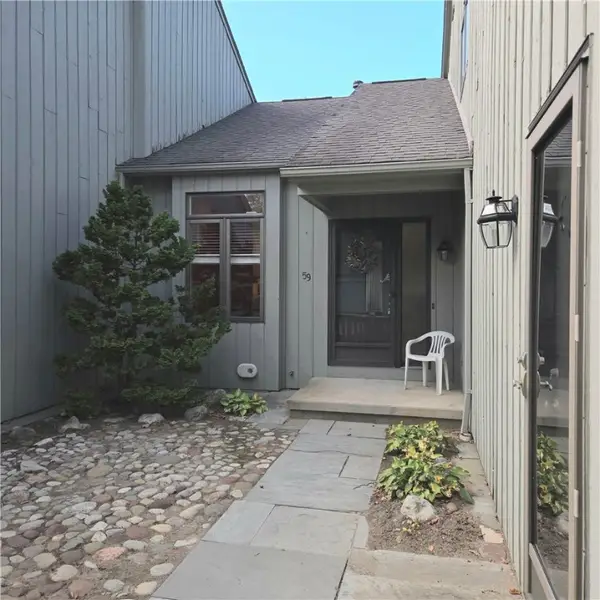 $299,900Active3 beds 3 baths1,866 sq. ft.
$299,900Active3 beds 3 baths1,866 sq. ft.59 Waterview Circle, Rochester, NY 14625
MLS# R1639834Listed by: KELLER WILLIAMS REALTY GREATER ROCHESTER - New
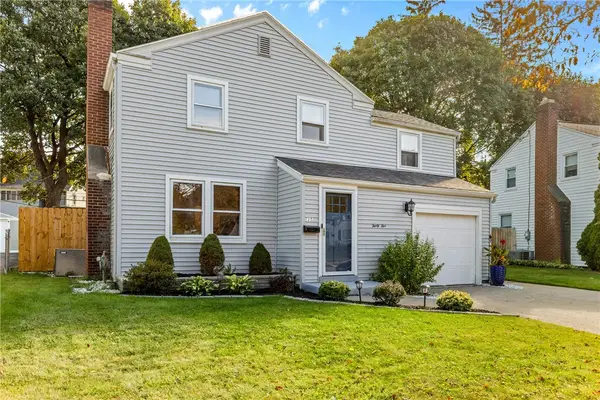 $239,000Active3 beds 3 baths1,414 sq. ft.
$239,000Active3 beds 3 baths1,414 sq. ft.35 Drexmore Road, Rochester, NY 14610
MLS# R1640231Listed by: EMPIRE REALTY GROUP - New
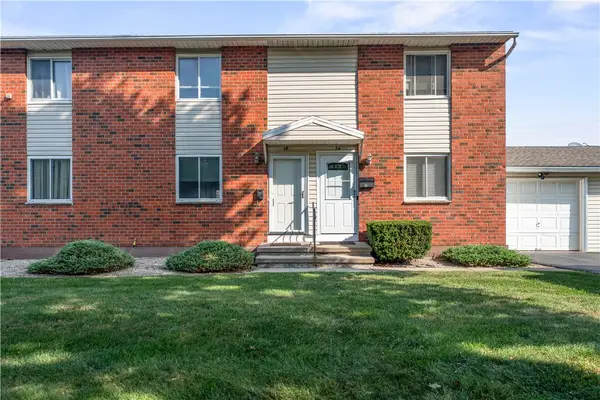 $149,900Active2 beds 1 baths896 sq. ft.
$149,900Active2 beds 1 baths896 sq. ft.18 Fox Run, Rochester, NY 14606
MLS# R1640374Listed by: KELLER WILLIAMS REALTY GREATER ROCHESTER - New
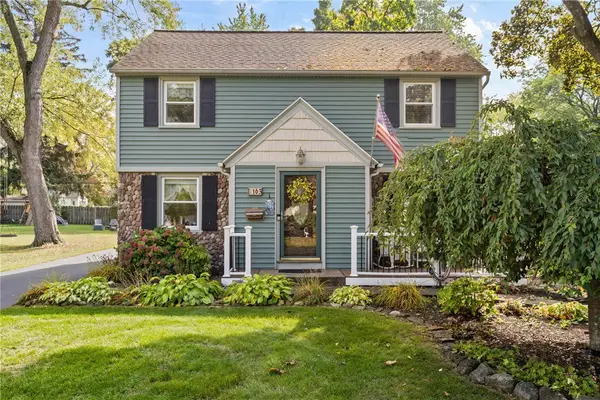 $249,900Active3 beds 2 baths1,660 sq. ft.
$249,900Active3 beds 2 baths1,660 sq. ft.163 Winfield Road, Rochester, NY 14622
MLS# R1638640Listed by: HOWARD HANNA - New
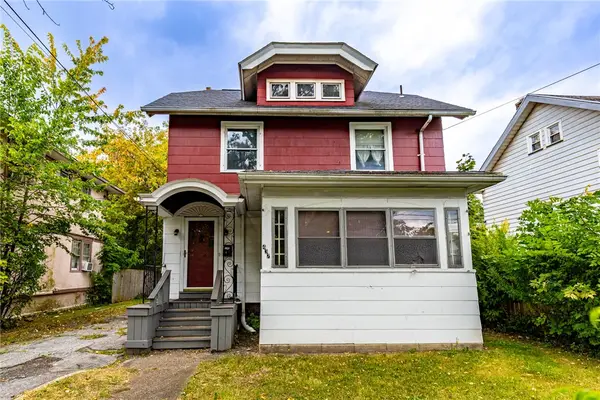 Listed by ERA$115,000Active3 beds 1 baths1,370 sq. ft.
Listed by ERA$115,000Active3 beds 1 baths1,370 sq. ft.437 Glide Street, Rochester, NY 14606
MLS# R1639856Listed by: HUNT REAL ESTATE ERA/COLUMBUS - New
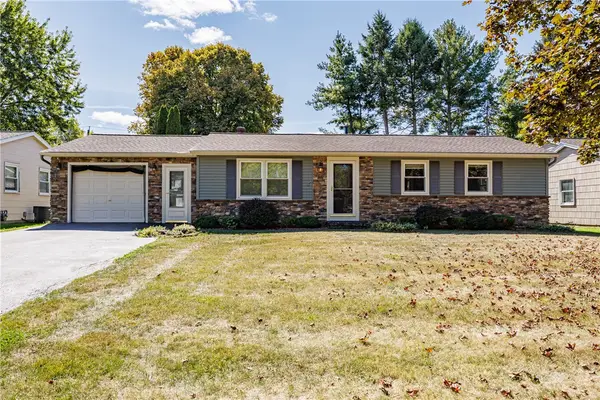 $199,900Active2 beds 1 baths1,008 sq. ft.
$199,900Active2 beds 1 baths1,008 sq. ft.104 Virginia Manor Road, Rochester, NY 14606
MLS# R1640283Listed by: HOWARD HANNA - New
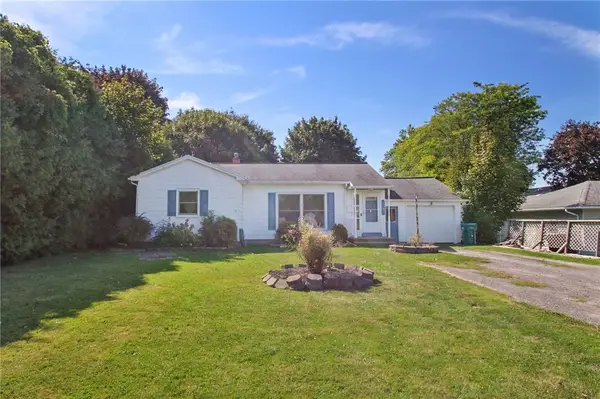 $199,900Active3 beds 1 baths1,218 sq. ft.
$199,900Active3 beds 1 baths1,218 sq. ft.1185 Beach Avenue, Rochester, NY 14612
MLS# R1640349Listed by: HOWARD HANNA - New
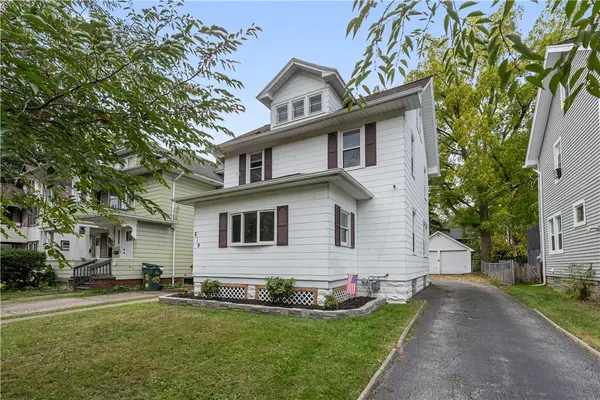 $134,900Active3 beds 2 baths1,389 sq. ft.
$134,900Active3 beds 2 baths1,389 sq. ft.619 Woodbine Avenue, Rochester, NY 14619
MLS# R1640368Listed by: KELLER WILLIAMS REALTY GATEWAY - New
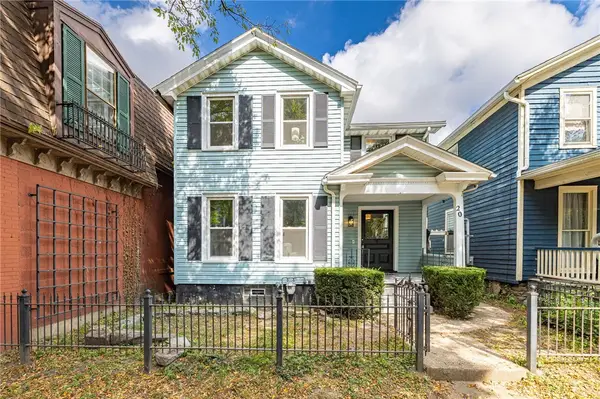 $289,900Active3 beds 2 baths1,809 sq. ft.
$289,900Active3 beds 2 baths1,809 sq. ft.20 Gardiner Park, Rochester, NY 14607
MLS# R1640624Listed by: RE/MAX REALTY GROUP - New
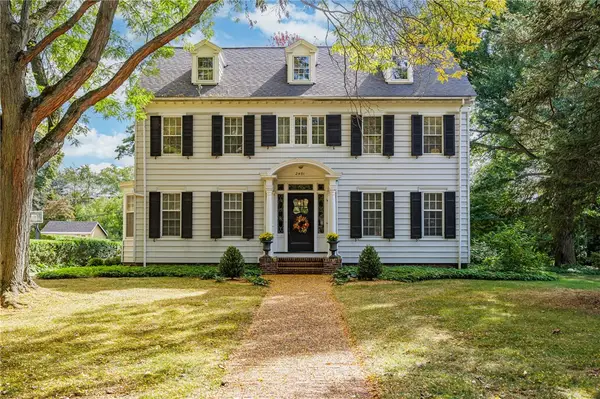 $650,000Active5 beds 5 baths3,612 sq. ft.
$650,000Active5 beds 5 baths3,612 sq. ft.2491 Highland Avenue, Rochester, NY 14610
MLS# R1640634Listed by: HOWARD HANNA
