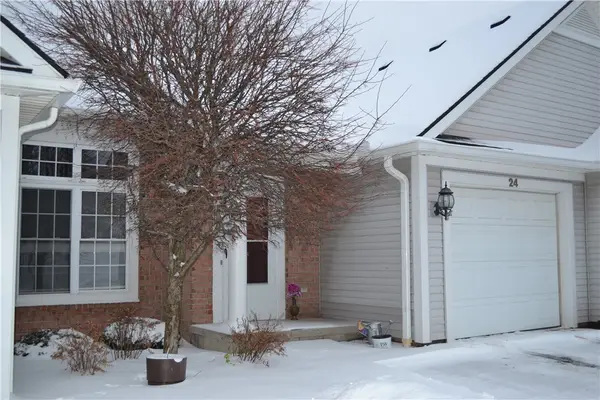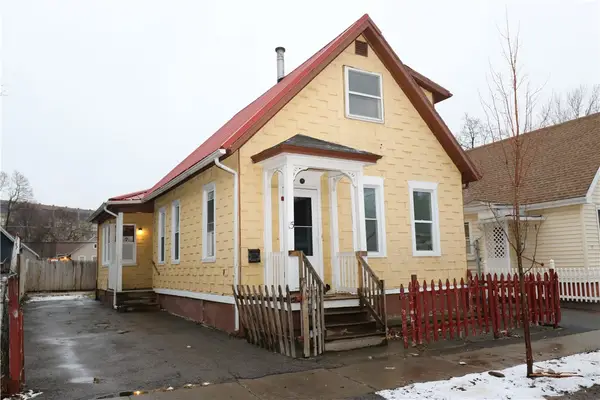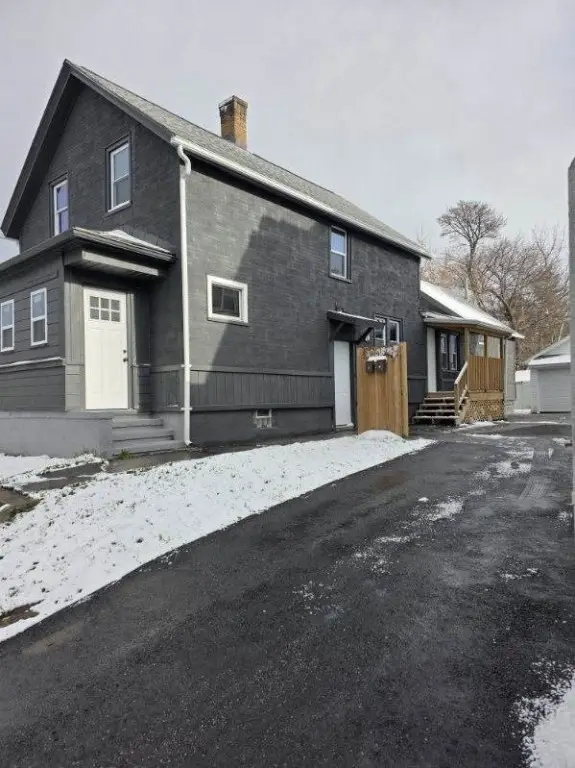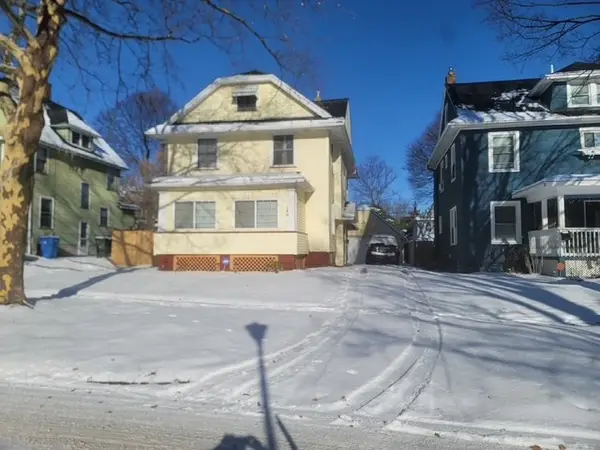119 Twilight Drive, Rochester, NY 14617
Local realty services provided by:HUNT Real Estate ERA
119 Twilight Drive,Rochester, NY 14617
$225,000
- 4 Beds
- 2 Baths
- 1,839 sq. ft.
- Single family
- Pending
Listed by: robert g. kirby
Office: re/max realty group
MLS#:R1641836
Source:NY_GENRIS
Price summary
- Price:$225,000
- Price per sq. ft.:$122.35
About this home
Custom one owner 1829 sq.ft. Schantz built Cape Cod. Features,4 large bedrooms, 2 baths, family room, formal dining, country kitchen with ample dining area , a foyer entrance hall, and a very large living room. There are gleaming hardwood floors throughout except in family room. The living room and dining room were carpeted soon after home was built. The basement is extra high, and a powder room has been plumbed. These owners have owned this home for 60 years and painstakingly upgraded throughout. Maintenace free exterior, Highest efficiency furnace 12/21/2024. And a roof that looks new. It would be easy to add a first-floor laundry in one of the closets The plumbing and electric are nearby. This home will pass all inspections. Seller states there are hardwood floors in Dining room and Living room. They have been covered since the home was built. It's not the age but the condition of a quality-built home.
Contact an agent
Home facts
- Year built:1964
- Listing ID #:R1641836
- Added:90 day(s) ago
- Updated:December 31, 2025 at 08:44 AM
Rooms and interior
- Bedrooms:4
- Total bathrooms:2
- Full bathrooms:2
- Living area:1,839 sq. ft.
Heating and cooling
- Cooling:Central Air
- Heating:Gas
Structure and exterior
- Roof:Shingle
- Year built:1964
- Building area:1,839 sq. ft.
- Lot area:0.22 Acres
Utilities
- Water:Connected, Public, Water Connected
- Sewer:Connected, Sewer Connected
Finances and disclosures
- Price:$225,000
- Price per sq. ft.:$122.35
- Tax amount:$7,232
New listings near 119 Twilight Drive
- New
 $85,000Active4 beds 2 baths1,245 sq. ft.
$85,000Active4 beds 2 baths1,245 sq. ft.377 Alphonse Street, Rochester, NY 14621
MLS# S1656041Listed by: EXP REALTY - New
 $154,900Active2 beds 1 baths1,386 sq. ft.
$154,900Active2 beds 1 baths1,386 sq. ft.453 Averill Avenue, Rochester, NY 14607
MLS# R1656033Listed by: HOWARD HANNA - New
 $98,900Active4 beds 2 baths1,630 sq. ft.
$98,900Active4 beds 2 baths1,630 sq. ft.6 Rugraff Street, Rochester, NY 14606
MLS# R1656035Listed by: HOWARD HANNA - New
 $349,000Active4 beds 4 baths3,600 sq. ft.
$349,000Active4 beds 4 baths3,600 sq. ft.204 Cypress Street, Rochester, NY 14620
MLS# R1654909Listed by: HOWARD HANNA LAKE GROUP - New
 $162,000Active4 beds 2 baths2,094 sq. ft.
$162,000Active4 beds 2 baths2,094 sq. ft.115-117 Thorndale Terrace, Rochester, NY 14611
MLS# B1655806Listed by: HOMECOIN.COM - New
 $90,000Active4 beds 2 baths1,920 sq. ft.
$90,000Active4 beds 2 baths1,920 sq. ft.239 Saratoga Avenue, Rochester, NY 14608
MLS# R1655608Listed by: KELLER WILLIAMS REALTY GREATER ROCHESTER - New
 $249,999Active3 beds 3 baths1,541 sq. ft.
$249,999Active3 beds 3 baths1,541 sq. ft.24 Amberwood Place, Rochester, NY 14626
MLS# R1655841Listed by: RE/MAX REALTY GROUP - New
 $79,900Active3 beds 2 baths1,158 sq. ft.
$79,900Active3 beds 2 baths1,158 sq. ft.15 Princeton Street, Rochester, NY 14605
MLS# R1655700Listed by: HOWARD HANNA  $130,000Pending3 beds 2 baths1,585 sq. ft.
$130,000Pending3 beds 2 baths1,585 sq. ft.940 Hudson Avenue, Rochester, NY 14621
MLS# R1654134Listed by: KEVIN R. BATTLE REAL ESTATE- New
 $199,900Active4 beds 3 baths2,104 sq. ft.
$199,900Active4 beds 3 baths2,104 sq. ft.140 Knickerbocker Avenue, Rochester, NY 14615
MLS# R1654329Listed by: HOWARD HANNA
