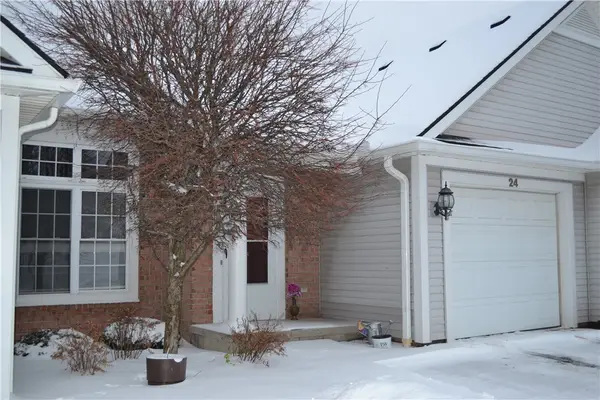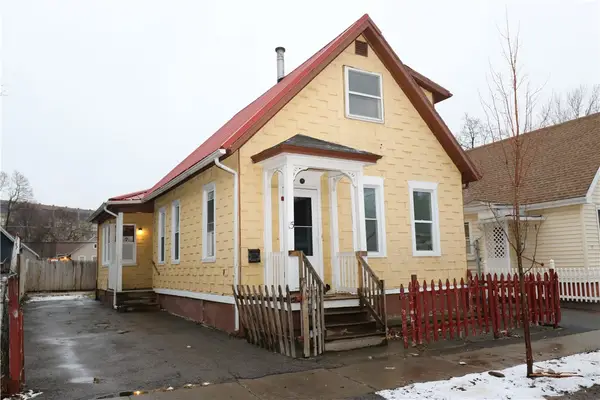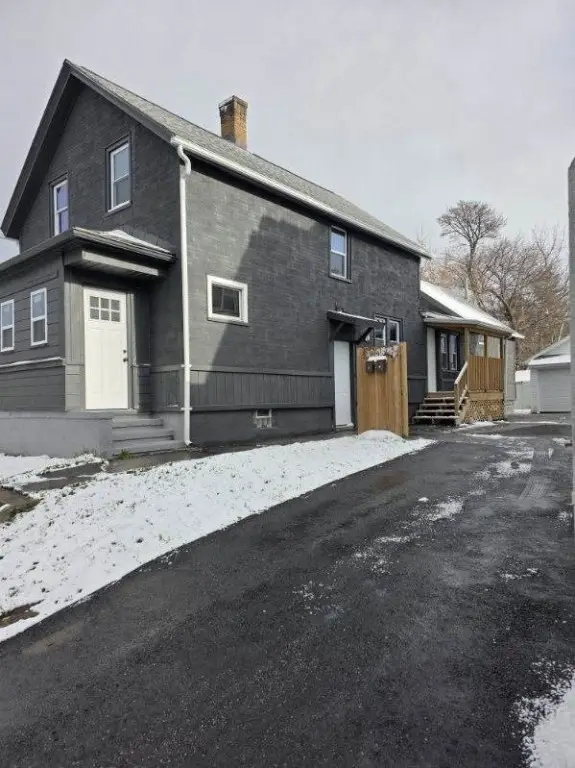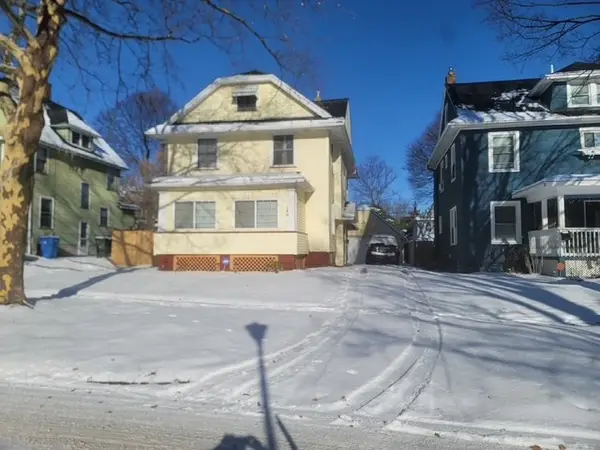12 Elmwood Hill Lane, Rochester, NY 14610
Local realty services provided by:ERA Team VP Real Estate
12 Elmwood Hill Lane,Rochester, NY 14610
$901,000
- 5 Beds
- 6 Baths
- 5,000 sq. ft.
- Single family
- Active
Listed by: mitchell trip pierson iii
Office: mitchell pierson, jr., inc.
MLS#:R1594407
Source:NY_GENRIS
Price summary
- Price:$901,000
- Price per sq. ft.:$180.2
About this home
Kim Bailey and Stahl Property Associates has a winning track record of designing and developing Architectural Masterpieces throughout Rochester, Canandaigua, Washington DC and Nantucket. Each of their previous projects marries the three most important aspects of Home Building: the BUYERS individual taste; quality builds by expert craftsmen at every level of construction; and last, that magic Fairy Dust that only Kim can bring to the process. The final product is a well crafted unique property that takes advantage of the land and views available, making it feel as though it was always meant to be there.
The plans approved by the Town are for approx. 4700 sqft. with 5 Bedrooms and potential for a lower level walkout finished space of an additional 2700 sqft. The plans also call for an inground pool.The LIST PRICE is for the VACANT LAND.
Contact an agent
Home facts
- Year built:2025
- Listing ID #:R1594407
- Added:285 day(s) ago
- Updated:December 31, 2025 at 03:45 PM
Rooms and interior
- Bedrooms:5
- Total bathrooms:6
- Full bathrooms:5
- Half bathrooms:1
- Living area:5,000 sq. ft.
Heating and cooling
- Cooling:Central Air
- Heating:Forced Air, Gas
Structure and exterior
- Year built:2025
- Building area:5,000 sq. ft.
- Lot area:0.8 Acres
Schools
- High school:Pittsford Sutherland High
- Middle school:Calkins Road Middle
- Elementary school:Allen Creek
Utilities
- Water:Connected, Public, Water Connected
- Sewer:Connected, Sewer Connected
Finances and disclosures
- Price:$901,000
- Price per sq. ft.:$180.2
New listings near 12 Elmwood Hill Lane
- New
 $85,000Active4 beds 2 baths1,245 sq. ft.
$85,000Active4 beds 2 baths1,245 sq. ft.377 Alphonse Street, Rochester, NY 14621
MLS# S1656041Listed by: EXP REALTY - New
 $154,900Active2 beds 1 baths1,386 sq. ft.
$154,900Active2 beds 1 baths1,386 sq. ft.453 Averill Avenue, Rochester, NY 14607
MLS# R1656033Listed by: HOWARD HANNA - New
 $98,900Active4 beds 2 baths1,630 sq. ft.
$98,900Active4 beds 2 baths1,630 sq. ft.6 Rugraff Street, Rochester, NY 14606
MLS# R1656035Listed by: HOWARD HANNA - New
 $349,000Active4 beds 4 baths3,600 sq. ft.
$349,000Active4 beds 4 baths3,600 sq. ft.204 Cypress Street, Rochester, NY 14620
MLS# R1654909Listed by: HOWARD HANNA LAKE GROUP - New
 $162,000Active4 beds 2 baths2,094 sq. ft.
$162,000Active4 beds 2 baths2,094 sq. ft.115-117 Thorndale Terrace, Rochester, NY 14611
MLS# B1655806Listed by: HOMECOIN.COM - New
 $90,000Active4 beds 2 baths1,920 sq. ft.
$90,000Active4 beds 2 baths1,920 sq. ft.239 Saratoga Avenue, Rochester, NY 14608
MLS# R1655608Listed by: KELLER WILLIAMS REALTY GREATER ROCHESTER - New
 $249,999Active3 beds 3 baths1,541 sq. ft.
$249,999Active3 beds 3 baths1,541 sq. ft.24 Amberwood Place, Rochester, NY 14626
MLS# R1655841Listed by: RE/MAX REALTY GROUP - New
 $79,900Active3 beds 2 baths1,158 sq. ft.
$79,900Active3 beds 2 baths1,158 sq. ft.15 Princeton Street, Rochester, NY 14605
MLS# R1655700Listed by: HOWARD HANNA  $130,000Pending3 beds 2 baths1,585 sq. ft.
$130,000Pending3 beds 2 baths1,585 sq. ft.940 Hudson Avenue, Rochester, NY 14621
MLS# R1654134Listed by: KEVIN R. BATTLE REAL ESTATE- New
 $199,900Active4 beds 3 baths2,104 sq. ft.
$199,900Active4 beds 3 baths2,104 sq. ft.140 Knickerbocker Avenue, Rochester, NY 14615
MLS# R1654329Listed by: HOWARD HANNA
