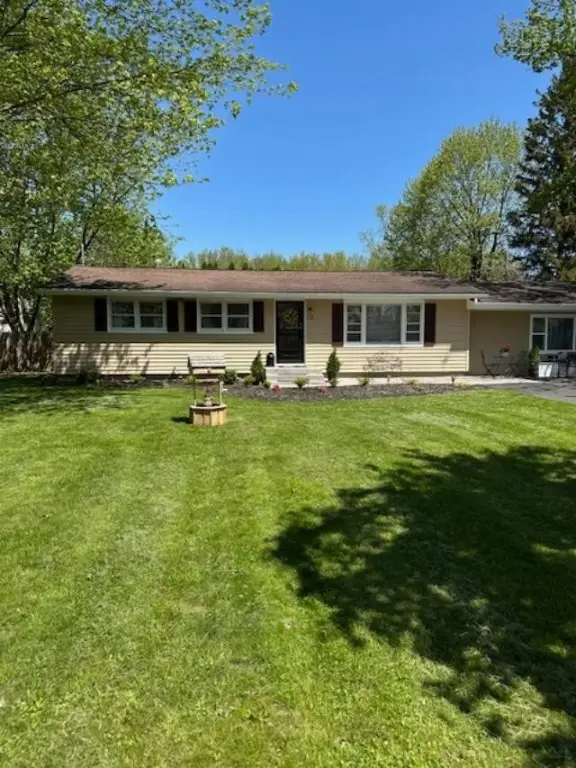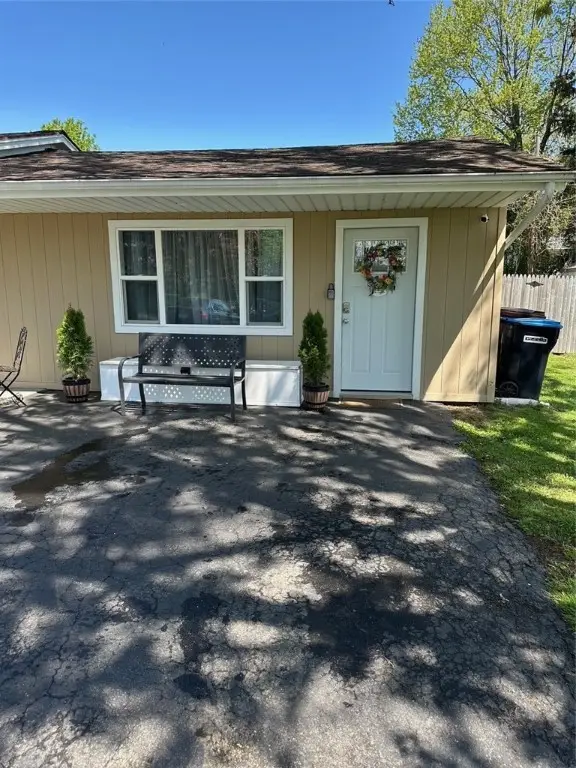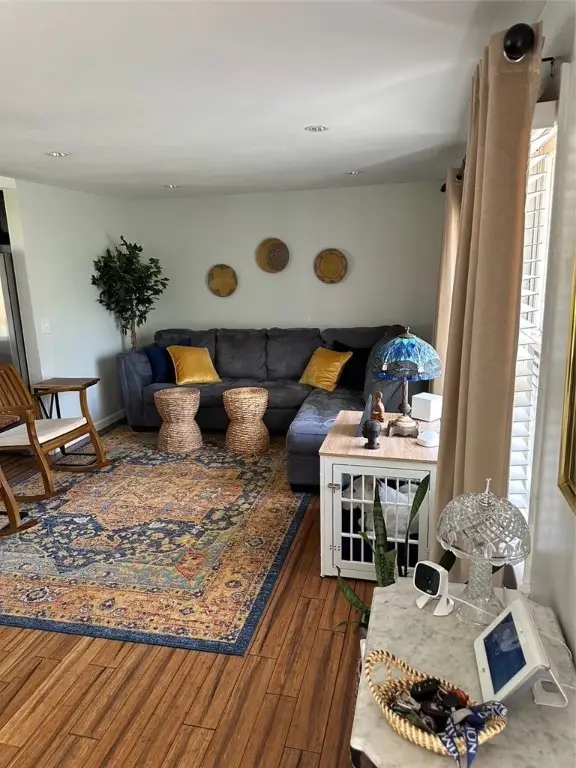12 Mcnair Drive, Rochester, NY 14624
Local realty services provided by:HUNT Real Estate ERA



12 Mcnair Drive,Rochester, NY 14624
$275,000
- 3 Beds
- 1 Baths
- 1,720 sq. ft.
- Single family
- Pending
Listed by:dennis r. levandowski
Office:berkshire hathaway homeservices discover real estate
MLS#:R1605161
Source:NY_GENRIS
Price summary
- Price:$275,000
- Price per sq. ft.:$159.88
About this home
Welcome to a beautifully renovated, updated Ranch house with an attached In-Law Suite in a quiet, serene, friendly neighborhood. The main house has a brand new Maytag Washer (1 year), Whirlpool Dryer (2 years) both under Warrantee, Stainless Steel Refrigerator, large 4 burner Gas Stove, Microwave, with Granite counter tops throughout with a convenient eat-in kitchen island. In the basement the Water Heater is just six months old, Dehumidifier connected to the sump pump which was installed Oct. 2024, and Heating system that will receive a maintenance check by 5/26.
In one of the bedrooms there are 2 grey cabinets and a filing cabinet available free of charge. Additionally, in the basement there are 6 cabinets also free of charge (see pics).
The In-law Suite adds so much convenience and value to this property. It is fully furnished with many amenities. It has a King sized bed, Sofa, movable kitchen island, Stacked Washer and Dryer, Electric Stove, Microwave, Refrigerator, Intimate dining table, Desk, Wall mounted 47" TV, Window Heater and Air conditioner, and Air Purifier. Don't hesitate to view this spectacular property. Delayed negotiations-Offers due Friday, May 23 at 5pm. Only permits on file with the town will be provided. Viewings begin Wed. 5/14.
Contact an agent
Home facts
- Year built:1967
- Listing Id #:R1605161
- Added:93 day(s) ago
- Updated:August 14, 2025 at 07:26 AM
Rooms and interior
- Bedrooms:3
- Total bathrooms:1
- Full bathrooms:1
- Living area:1,720 sq. ft.
Heating and cooling
- Cooling:Central Air
- Heating:Forced Air, Gas
Structure and exterior
- Roof:Asphalt, Shingle
- Year built:1967
- Building area:1,720 sq. ft.
- Lot area:0.36 Acres
Schools
- High school:Gates-Chili High
- Middle school:Gates-Chili Middle
Utilities
- Water:Connected, Public, Water Connected
- Sewer:Connected, Sewer Connected
Finances and disclosures
- Price:$275,000
- Price per sq. ft.:$159.88
- Tax amount:$5,950
New listings near 12 Mcnair Drive
- New
 $139,900Active3 beds 2 baths1,152 sq. ft.
$139,900Active3 beds 2 baths1,152 sq. ft.360 Ellison Street, Rochester, NY 14609
MLS# R1630501Listed by: KELLER WILLIAMS REALTY GREATER ROCHESTER - Open Sun, 1:30am to 3pmNew
 $134,900Active3 beds 2 baths1,179 sq. ft.
$134,900Active3 beds 2 baths1,179 sq. ft.66 Dorset Street, Rochester, NY 14609
MLS# R1629691Listed by: REVOLUTION REAL ESTATE - New
 $169,900Active4 beds 2 baths1,600 sq. ft.
$169,900Active4 beds 2 baths1,600 sq. ft.126 Bennett Avenue, Rochester, NY 14609
MLS# R1629768Listed by: COLDWELL BANKER CUSTOM REALTY - New
 $49,900Active2 beds 1 baths892 sq. ft.
$49,900Active2 beds 1 baths892 sq. ft.74 Starling Street, Rochester, NY 14613
MLS# R1629826Listed by: RE/MAX REALTY GROUP - New
 $49,900Active3 beds 2 baths1,152 sq. ft.
$49,900Active3 beds 2 baths1,152 sq. ft.87 Dix Street, Rochester, NY 14606
MLS# R1629856Listed by: RE/MAX REALTY GROUP - New
 $69,900Active2 beds 1 baths748 sq. ft.
$69,900Active2 beds 1 baths748 sq. ft.968 Ridgeway Avenue, Rochester, NY 14615
MLS# R1629857Listed by: RE/MAX REALTY GROUP - Open Sun, 1 to 3pmNew
 $850,000Active4 beds 4 baths3,895 sq. ft.
$850,000Active4 beds 4 baths3,895 sq. ft.62 Woodbury Place, Rochester, NY 14618
MLS# R1630356Listed by: HIGH FALLS SOTHEBY'S INTERNATIONAL - New
 $199,900Active3 beds 2 baths1,368 sq. ft.
$199,900Active3 beds 2 baths1,368 sq. ft.207 Brett Road, Rochester, NY 14609
MLS# R1630372Listed by: SHARON QUATAERT REALTY - Open Sat, 12 to 2pmNew
 $209,777Active3 beds 2 baths1,631 sq. ft.
$209,777Active3 beds 2 baths1,631 sq. ft.95 Merchants Road, Rochester, NY 14609
MLS# R1630463Listed by: REVOLUTION REAL ESTATE - New
 $349,900Active3 beds 3 baths1,391 sq. ft.
$349,900Active3 beds 3 baths1,391 sq. ft.751 Marshall Road, Rochester, NY 14624
MLS# R1630509Listed by: HOWARD HANNA

