12 Mont Morency Circle, Rochester, NY 14612
Local realty services provided by:HUNT Real Estate ERA
12 Mont Morency Circle,Rochester, NY 14612
$299,900
- 4 Beds
- 3 Baths
- 2,090 sq. ft.
- Single family
- Pending
Listed by:kelly p. palmeri
Office:wci realty
MLS#:R1626823
Source:NY_GENRIS
Price summary
- Price:$299,900
- Price per sq. ft.:$143.49
About this home
Welcome to this meticulously maintained home in private cul-de-sac location! First floor has updated kitchen with walk in pantry, formal dining area, living and family rooms, powder room, and first floor laundry and mud room area. Features include hardwood floors, recessed lighting, gas fireplace, and all appliances included. Step outside and enjoy your private serene backyard and patio with storage shed. Second floor has 4 bedrooms with the possibility of 5 bedrooms all with hardwood floors. Spacious master bedroom has extra area that could be converted into another bedroom, office space, or even a huge closet! Updated full bathrooms feature 2 sinks, walk in shower in master bath, and storage space. Partially finished basement also has second kitchen area, oven included. Other updates include Anderson power generator (2017), furnace and a/c (2022), brand new tear off roof with transferable warranty (2025), vinyl siding and windows, leaf filter gutter protection, back up gravity sump pump for extra assurance. Pride in ownership for 48 years exudes throughout the home. Close to amenities and expressways. Don’t miss out on this spacious, ready to move in home! *No Delayed negotiations!
Contact an agent
Home facts
- Year built:1968
- Listing ID #:R1626823
- Added:56 day(s) ago
- Updated:September 07, 2025 at 07:30 AM
Rooms and interior
- Bedrooms:4
- Total bathrooms:3
- Full bathrooms:2
- Half bathrooms:1
- Living area:2,090 sq. ft.
Heating and cooling
- Cooling:Central Air
- Heating:Forced Air, Gas
Structure and exterior
- Roof:Asphalt
- Year built:1968
- Building area:2,090 sq. ft.
- Lot area:0.14 Acres
Utilities
- Water:Connected, Public, Water Connected
- Sewer:Connected, Sewer Connected
Finances and disclosures
- Price:$299,900
- Price per sq. ft.:$143.49
- Tax amount:$7,809
New listings near 12 Mont Morency Circle
- New
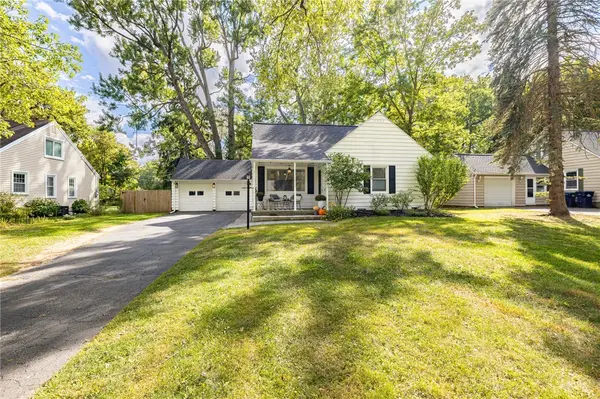 $259,000Active3 beds 3 baths1,232 sq. ft.
$259,000Active3 beds 3 baths1,232 sq. ft.85 Southland Drive, Rochester, NY 14623
MLS# R1639754Listed by: RED BARN PROPERTIES - New
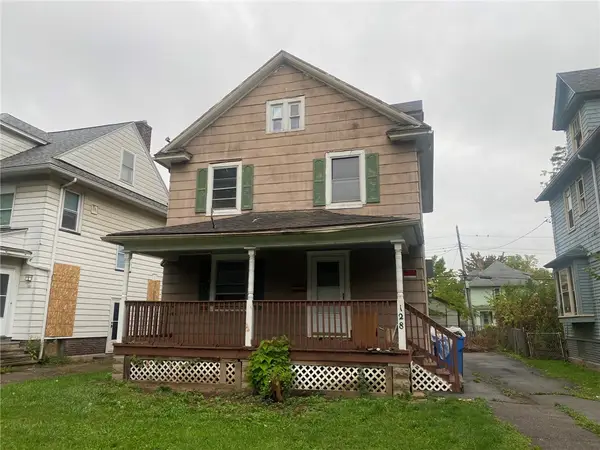 $99,900Active3 beds 1 baths1,740 sq. ft.
$99,900Active3 beds 1 baths1,740 sq. ft.128 Bryan Street, Rochester, NY 14613
MLS# R1640620Listed by: WCI REALTY - New
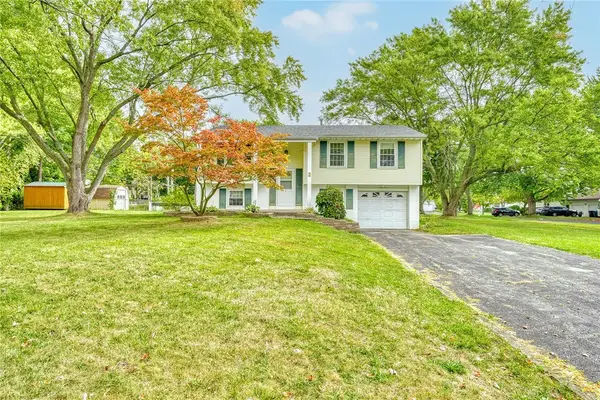 $199,900Active3 beds 2 baths1,376 sq. ft.
$199,900Active3 beds 2 baths1,376 sq. ft.2 Horatio Lane, Rochester, NY 14624
MLS# R1640659Listed by: HOWARD HANNA - New
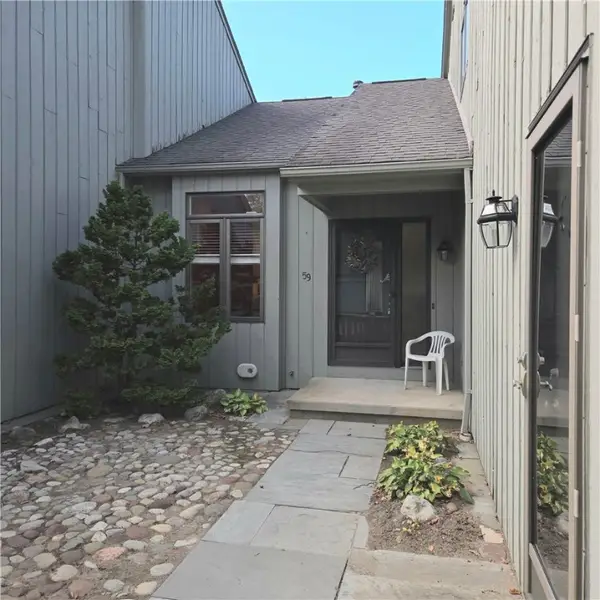 $299,900Active3 beds 3 baths1,866 sq. ft.
$299,900Active3 beds 3 baths1,866 sq. ft.59 Waterview Circle, Rochester, NY 14625
MLS# R1639834Listed by: KELLER WILLIAMS REALTY GREATER ROCHESTER - New
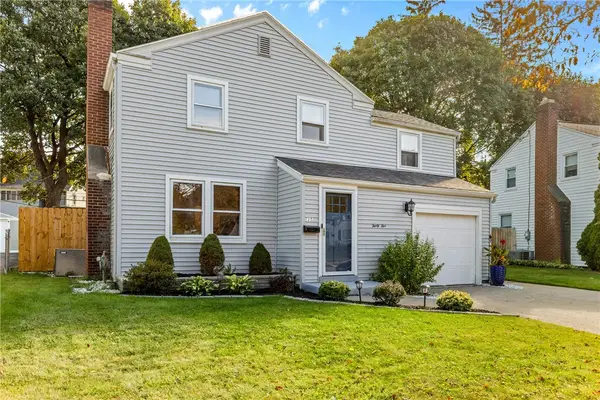 $239,000Active3 beds 3 baths1,414 sq. ft.
$239,000Active3 beds 3 baths1,414 sq. ft.35 Drexmore Road, Rochester, NY 14610
MLS# R1640231Listed by: EMPIRE REALTY GROUP - New
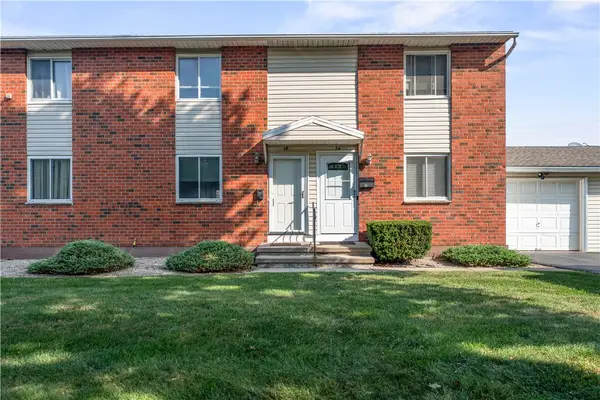 $149,900Active2 beds 1 baths896 sq. ft.
$149,900Active2 beds 1 baths896 sq. ft.18 Fox Run, Rochester, NY 14606
MLS# R1640374Listed by: KELLER WILLIAMS REALTY GREATER ROCHESTER - New
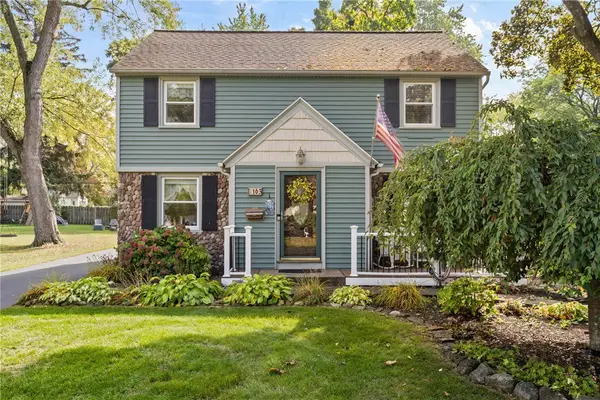 $249,900Active3 beds 2 baths1,660 sq. ft.
$249,900Active3 beds 2 baths1,660 sq. ft.163 Winfield Road, Rochester, NY 14622
MLS# R1638640Listed by: HOWARD HANNA - New
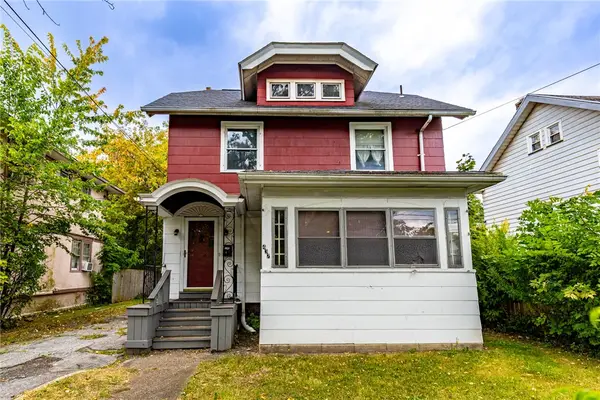 Listed by ERA$115,000Active3 beds 1 baths1,370 sq. ft.
Listed by ERA$115,000Active3 beds 1 baths1,370 sq. ft.437 Glide Street, Rochester, NY 14606
MLS# R1639856Listed by: HUNT REAL ESTATE ERA/COLUMBUS - New
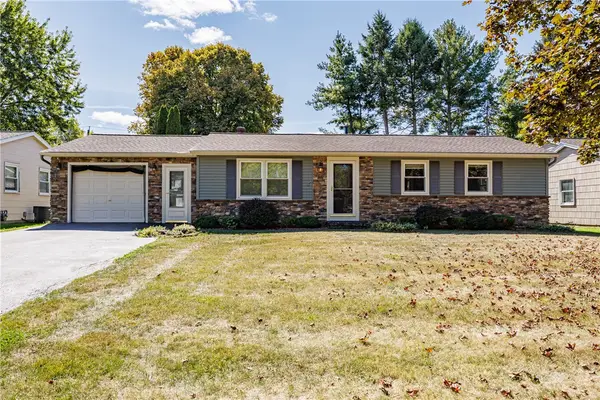 $199,900Active2 beds 1 baths1,008 sq. ft.
$199,900Active2 beds 1 baths1,008 sq. ft.104 Virginia Manor Road, Rochester, NY 14606
MLS# R1640283Listed by: HOWARD HANNA - New
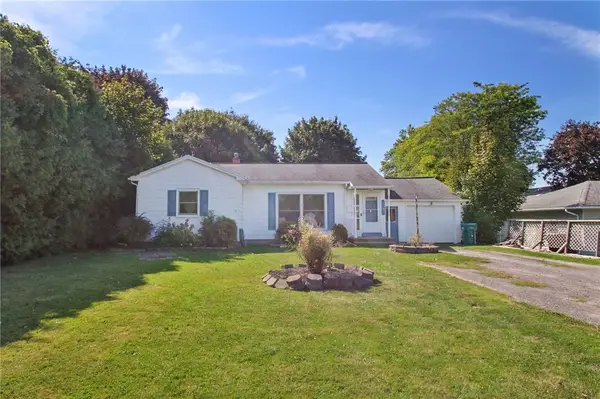 $199,900Active3 beds 1 baths1,446 sq. ft.
$199,900Active3 beds 1 baths1,446 sq. ft.1185 Beach Avenue, Rochester, NY 14612
MLS# R1640349Listed by: HOWARD HANNA
