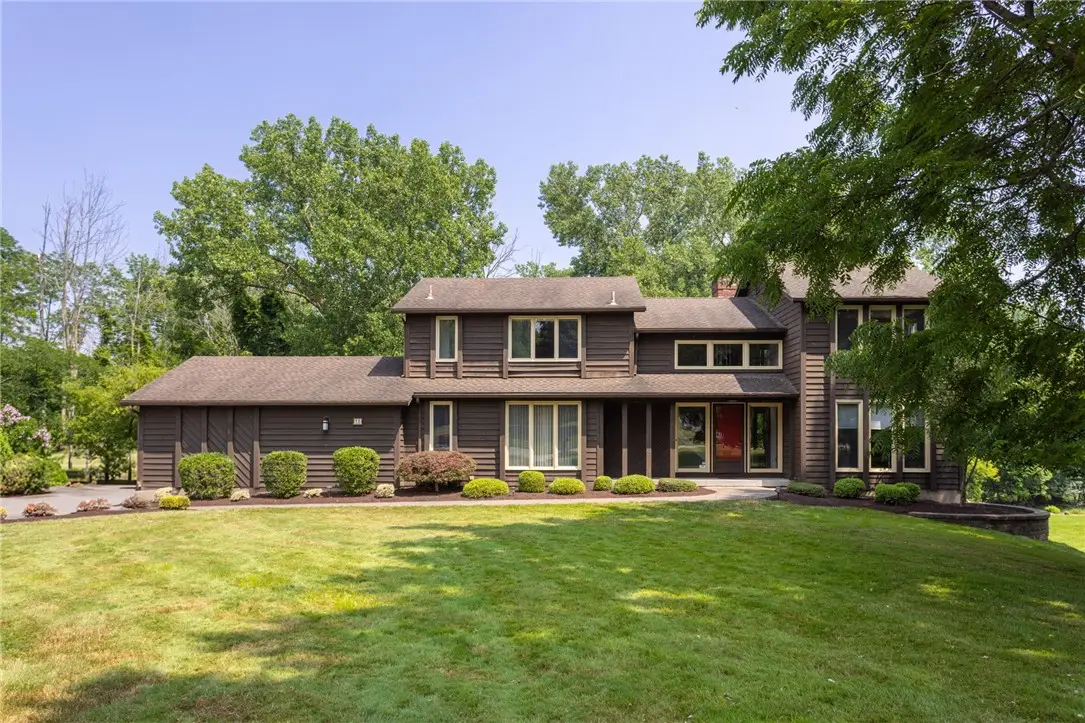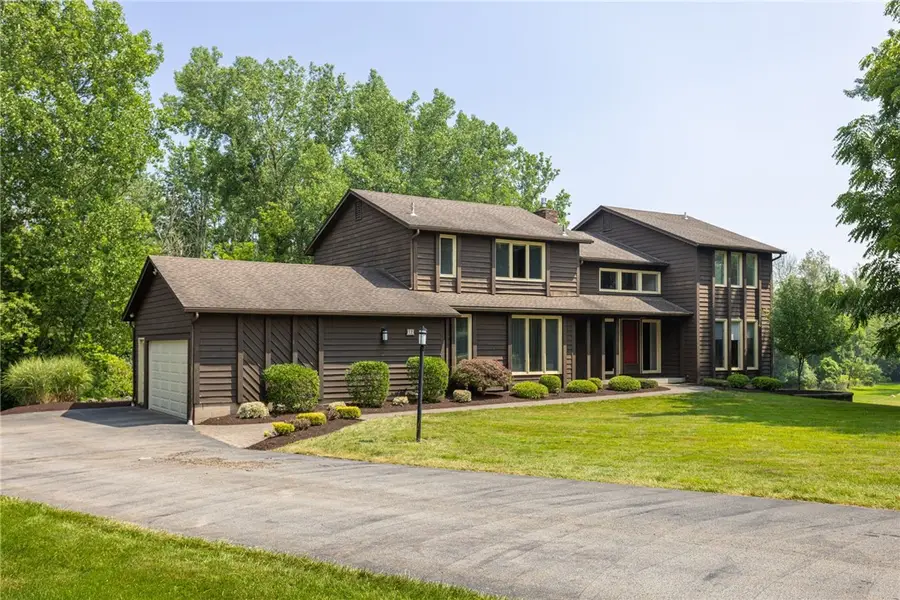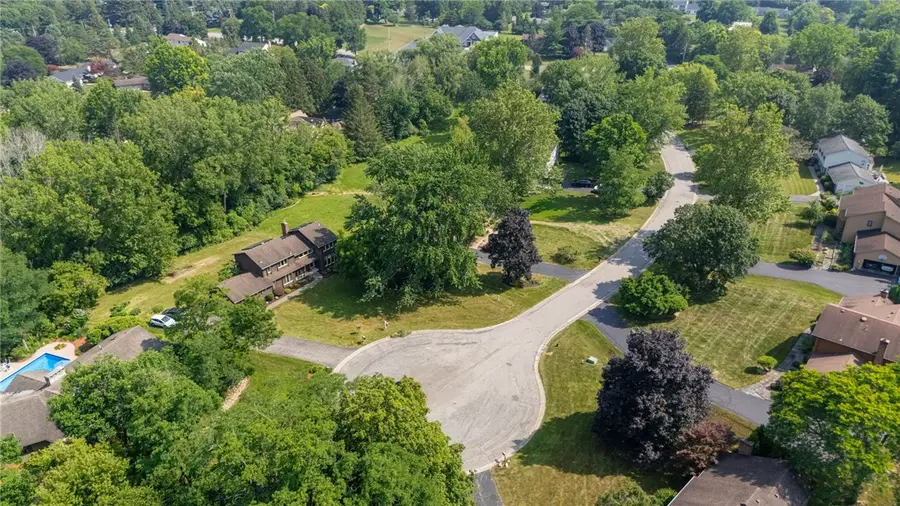12 Trailwood Circle, Rochester, NY 14618
Local realty services provided by:HUNT Real Estate ERA



12 Trailwood Circle,Rochester, NY 14618
$475,000
- 4 Beds
- 4 Baths
- 2,797 sq. ft.
- Single family
- Pending
Listed by:abraham brouk
Office:keller williams realty greater rochester
MLS#:R1607403
Source:NY_GENRIS
Price summary
- Price:$475,000
- Price per sq. ft.:$169.82
About this home
Welcome to 12 Trailwood, where a stunning, meticulously maintained front yard sets the tone for this beautiful home. Approach via the charming brick sidewalk or the two-car garage, which features a well-placed half-bath and laundry area for added functionality, Step into the inviting foyer with its impressive cathedral ceiling and custom metal railing leading to the second floor. The first floor boasts a bright living room, a cozy family room, and an eat-in kitchen with an island for casual dining. Adjacent is a formal dining room and a dedicated office space, perfect for entertaining and everyday living. Upstairs, discover four spacious bedrooms and two full bathrooms, providing ample space for family and guests. This home features modern conveniences like solar panels, a generator and an electric car charger, host gatherings on the expansive deck adorned with a striking large black metal sculpture (not included). With hardwood floors and elegant ceramic tiles throughout, 12 Trailwood is a perfect blend of style and comfort. Open house on July 17, 4:00 PM to 6:00 PM and July 19, 10:00 to 11:30AM.
OPEN HOUSE Sunday July 20 12:00-2:00
Delayed negotiation is on July 21 at 12:00 PM.
Contact an agent
Home facts
- Year built:1976
- Listing Id #:R1607403
- Added:29 day(s) ago
- Updated:August 14, 2025 at 07:26 AM
Rooms and interior
- Bedrooms:4
- Total bathrooms:4
- Full bathrooms:2
- Half bathrooms:2
- Living area:2,797 sq. ft.
Heating and cooling
- Cooling:Central Air
- Heating:Electric, Forced Air, Gas, Hot Water, Solar
Structure and exterior
- Roof:Asphalt
- Year built:1976
- Building area:2,797 sq. ft.
- Lot area:0.56 Acres
Schools
- High school:Pittsford Sutherland High
- Middle school:Calkins Road Middle
- Elementary school:Allen Creek
Utilities
- Water:Connected, Public, Water Connected
- Sewer:Connected, Sewer Connected
Finances and disclosures
- Price:$475,000
- Price per sq. ft.:$169.82
- Tax amount:$11,745
New listings near 12 Trailwood Circle
- New
 $139,900Active3 beds 2 baths1,152 sq. ft.
$139,900Active3 beds 2 baths1,152 sq. ft.360 Ellison Street, Rochester, NY 14609
MLS# R1630501Listed by: KELLER WILLIAMS REALTY GREATER ROCHESTER - Open Sun, 1:30am to 3pmNew
 $134,900Active3 beds 2 baths1,179 sq. ft.
$134,900Active3 beds 2 baths1,179 sq. ft.66 Dorset Street, Rochester, NY 14609
MLS# R1629691Listed by: REVOLUTION REAL ESTATE - New
 $169,900Active4 beds 2 baths1,600 sq. ft.
$169,900Active4 beds 2 baths1,600 sq. ft.126 Bennett Avenue, Rochester, NY 14609
MLS# R1629768Listed by: COLDWELL BANKER CUSTOM REALTY - New
 $49,900Active2 beds 1 baths892 sq. ft.
$49,900Active2 beds 1 baths892 sq. ft.74 Starling Street, Rochester, NY 14613
MLS# R1629826Listed by: RE/MAX REALTY GROUP - New
 $49,900Active3 beds 2 baths1,152 sq. ft.
$49,900Active3 beds 2 baths1,152 sq. ft.87 Dix Street, Rochester, NY 14606
MLS# R1629856Listed by: RE/MAX REALTY GROUP - New
 $69,900Active2 beds 1 baths748 sq. ft.
$69,900Active2 beds 1 baths748 sq. ft.968 Ridgeway Avenue, Rochester, NY 14615
MLS# R1629857Listed by: RE/MAX REALTY GROUP - Open Sun, 1 to 3pmNew
 $850,000Active4 beds 4 baths3,895 sq. ft.
$850,000Active4 beds 4 baths3,895 sq. ft.62 Woodbury Place, Rochester, NY 14618
MLS# R1630356Listed by: HIGH FALLS SOTHEBY'S INTERNATIONAL - New
 $199,900Active3 beds 2 baths1,368 sq. ft.
$199,900Active3 beds 2 baths1,368 sq. ft.207 Brett Road, Rochester, NY 14609
MLS# R1630372Listed by: SHARON QUATAERT REALTY - Open Sat, 12 to 2pmNew
 $209,777Active3 beds 2 baths1,631 sq. ft.
$209,777Active3 beds 2 baths1,631 sq. ft.95 Merchants Road, Rochester, NY 14609
MLS# R1630463Listed by: REVOLUTION REAL ESTATE - New
 $349,900Active3 beds 3 baths1,391 sq. ft.
$349,900Active3 beds 3 baths1,391 sq. ft.751 Marshall Road, Rochester, NY 14624
MLS# R1630509Listed by: HOWARD HANNA

