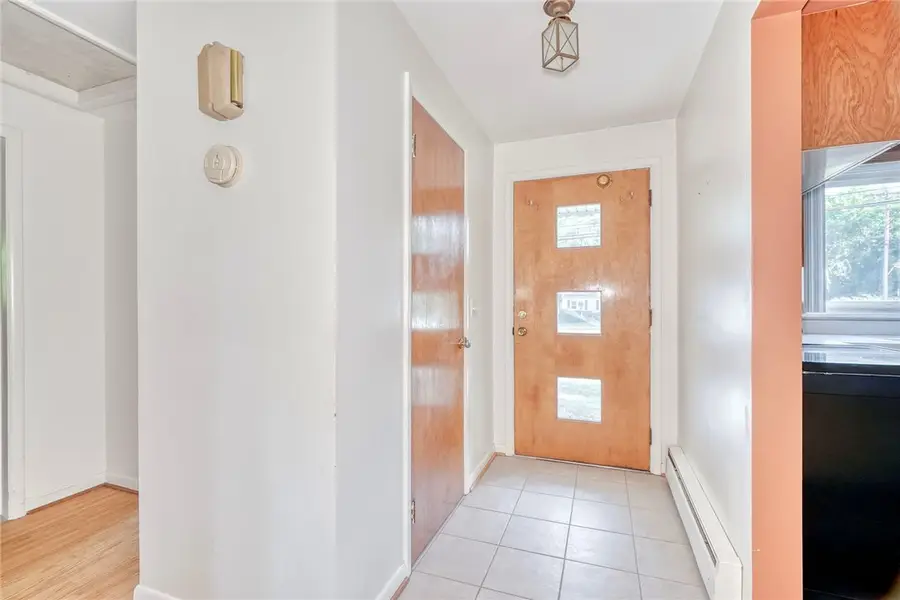1201 Titus Ave, Rochester, NY 14617
Local realty services provided by:HUNT Real Estate ERA



1201 Titus Ave,Rochester, NY 14617
$189,900
- 2 Beds
- 2 Baths
- 1,336 sq. ft.
- Single family
- Pending
Listed by:angela n. penkin
Office:re/max plus
MLS#:R1626270
Source:NY_GENRIS
Price summary
- Price:$189,900
- Price per sq. ft.:$142.14
About this home
Ravenous for a Ranch? This One’s a Must-See! Just listed: a well-cared-for 2-bedroom, 1.5-bath vinyl and brick ranch that blends classic charm with modern comfort. You'll love the gorgeous original hardwood floors throughout and the gleaming hardwoods in the oversized eat-in kitchen, which features a stainless refrigerator, electric range and distinct zones for cooking and dining—perfect for preparing meals while still engaging with guests. The spacious living room offers a large picture window overlooking the sunny, southern-exposure backyard, and the built-in shelving provides the perfect place to showcase your favorite photos or collectibles. There's even an ideal wall for that big flat-screen TV you've been dreaming about! The primary bedroom easily fits a king-size suite and boasts a full-wall closet—perfect for a custom closet system. The guest bedroom also offers a generous double closet. Need a home office or creative space? The heated breezeway—complete with its own half bath and separate front/back entrances—is the ideal spot. With windows on both the north and south sides, it's flooded with natural light and made for remote work. Comfort is covered year-round with hot water baseboard heat AND central air, plus ceiling fans throughout to keep things breezy before summer temperatures rise. The driveway setup is unique: while it appears shared, the neighbor has their own separate driveway. A prior neighbor extended the drive to create a “U” shape for easier access, for the elderly person that lived at 1201 Titus Ave at the time and 1201 Titus Ave turnaround itself is sufficient for convenient in-and-out. Delayed negotiations until Sunday, August 3rd at 4 PM. Please allow 24 hours for a response.
Contact an agent
Home facts
- Year built:1958
- Listing Id #:R1626270
- Added:16 day(s) ago
- Updated:August 14, 2025 at 07:26 AM
Rooms and interior
- Bedrooms:2
- Total bathrooms:2
- Full bathrooms:1
- Half bathrooms:1
- Living area:1,336 sq. ft.
Heating and cooling
- Cooling:Central Air
- Heating:Baseboard, Gas, Hot Water
Structure and exterior
- Roof:Asphalt, Shingle
- Year built:1958
- Building area:1,336 sq. ft.
- Lot area:0.38 Acres
Utilities
- Water:Connected, Public, Water Connected
- Sewer:Septic Tank
Finances and disclosures
- Price:$189,900
- Price per sq. ft.:$142.14
- Tax amount:$6,000
New listings near 1201 Titus Ave
- New
 $139,900Active3 beds 2 baths1,152 sq. ft.
$139,900Active3 beds 2 baths1,152 sq. ft.360 Ellison Street, Rochester, NY 14609
MLS# R1630501Listed by: KELLER WILLIAMS REALTY GREATER ROCHESTER - Open Sun, 1:30am to 3pmNew
 $134,900Active3 beds 2 baths1,179 sq. ft.
$134,900Active3 beds 2 baths1,179 sq. ft.66 Dorset Street, Rochester, NY 14609
MLS# R1629691Listed by: REVOLUTION REAL ESTATE - New
 $169,900Active4 beds 2 baths1,600 sq. ft.
$169,900Active4 beds 2 baths1,600 sq. ft.126 Bennett Avenue, Rochester, NY 14609
MLS# R1629768Listed by: COLDWELL BANKER CUSTOM REALTY - New
 $49,900Active2 beds 1 baths892 sq. ft.
$49,900Active2 beds 1 baths892 sq. ft.74 Starling Street, Rochester, NY 14613
MLS# R1629826Listed by: RE/MAX REALTY GROUP - New
 $49,900Active3 beds 2 baths1,152 sq. ft.
$49,900Active3 beds 2 baths1,152 sq. ft.87 Dix Street, Rochester, NY 14606
MLS# R1629856Listed by: RE/MAX REALTY GROUP - New
 $69,900Active2 beds 1 baths748 sq. ft.
$69,900Active2 beds 1 baths748 sq. ft.968 Ridgeway Avenue, Rochester, NY 14615
MLS# R1629857Listed by: RE/MAX REALTY GROUP - Open Sun, 1 to 3pmNew
 $850,000Active4 beds 4 baths3,895 sq. ft.
$850,000Active4 beds 4 baths3,895 sq. ft.62 Woodbury Place, Rochester, NY 14618
MLS# R1630356Listed by: HIGH FALLS SOTHEBY'S INTERNATIONAL - New
 $199,900Active3 beds 2 baths1,368 sq. ft.
$199,900Active3 beds 2 baths1,368 sq. ft.207 Brett Road, Rochester, NY 14609
MLS# R1630372Listed by: SHARON QUATAERT REALTY - Open Sat, 12 to 2pmNew
 $209,777Active3 beds 2 baths1,631 sq. ft.
$209,777Active3 beds 2 baths1,631 sq. ft.95 Merchants Road, Rochester, NY 14609
MLS# R1630463Listed by: REVOLUTION REAL ESTATE - New
 $349,900Active3 beds 3 baths1,391 sq. ft.
$349,900Active3 beds 3 baths1,391 sq. ft.751 Marshall Road, Rochester, NY 14624
MLS# R1630509Listed by: HOWARD HANNA

