122 Kartes Drive, Rochester, NY 14616
Local realty services provided by:ERA Team VP Real Estate
122 Kartes Drive,Rochester, NY 14616
$183,000
- 3 Beds
- 3 Baths
- - sq. ft.
- Single family
- Sold
Listed by: john l buscemi, michael l. harris
Office: howard hanna
MLS#:R1644440
Source:NY_GENRIS
Sorry, we are unable to map this address
Price summary
- Price:$183,000
About this home
Discover the perfect blend of comfort and convenience in this delightful 3 bedroom, 2.5 bath ranch home! Ideally suited for first-time home buyers, down-sizers or anyone seeking effortless single level living in a peaceful neighborhood setting. Key Features: Attached 1 Car Garage with loft storage, Gleaming Hardwood Floors throughout, Stunning 3 Sided Mid Century Modern stacked stone wood burning Fireplace. Open Dining/Living Room Combo, perfect for entertaining and daily living. Unfinished Walkout lower level with full bath and endless possibilities for customization and additional living space. Tear off Roof (2024) with transferable warranty. The thoughtfully designed layout maximizes every square inch, creating a comfortable and functional living space that's easy to maintain. Whether you're starting your home ownership journey or looking to simplify your lifestyle, this charming ranch home won't disappoint!
Located in a quiet & well-established neighborhood with easy access to shopping, dining, parks, and major highways.
Contact an agent
Home facts
- Year built:1965
- Listing ID #:R1644440
- Added:61 day(s) ago
- Updated:December 17, 2025 at 07:22 AM
Rooms and interior
- Bedrooms:3
- Total bathrooms:3
- Full bathrooms:2
- Half bathrooms:1
Heating and cooling
- Cooling:Central Air
- Heating:Forced Air, Gas
Structure and exterior
- Roof:Shingle
- Year built:1965
Utilities
- Water:Connected, Public, Water Connected
- Sewer:Connected, Sewer Connected
Finances and disclosures
- Price:$183,000
- Tax amount:$7,111
New listings near 122 Kartes Drive
- Open Sun, 11am to 12:30pmNew
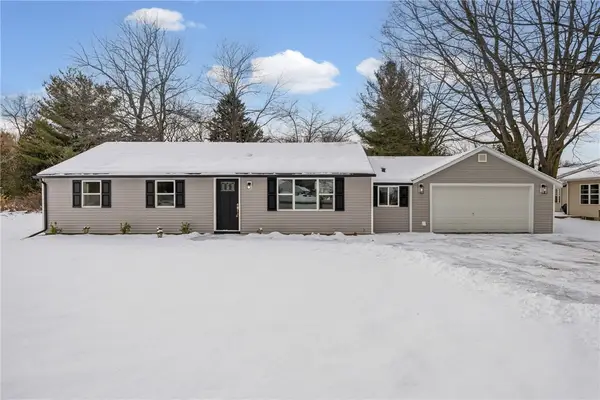 $199,900Active3 beds 2 baths1,197 sq. ft.
$199,900Active3 beds 2 baths1,197 sq. ft.3887 Mount Read Boulevard, Rochester, NY 14616
MLS# R1655010Listed by: RE/MAX PLUS - New
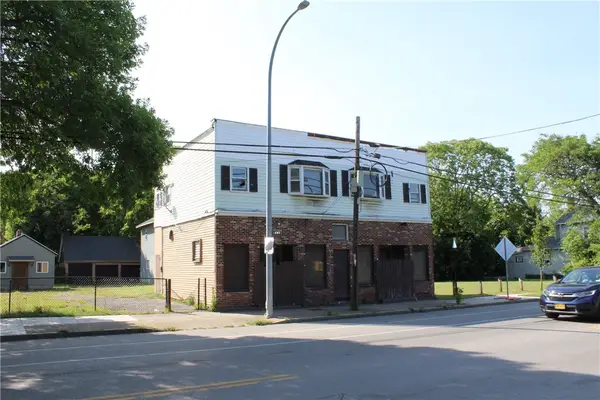 $175,000Active-- beds -- baths7,148 sq. ft.
$175,000Active-- beds -- baths7,148 sq. ft.495 Hudson Avenue, Rochester, NY 14605
MLS# R1654673Listed by: REALTY ONE GROUP EMPOWER - New
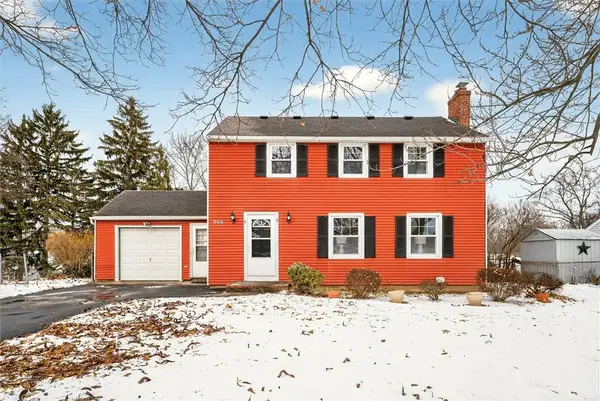 $249,900Active3 beds 2 baths1,440 sq. ft.
$249,900Active3 beds 2 baths1,440 sq. ft.966 Latta Road, Rochester, NY 14612
MLS# R1654984Listed by: RE/MAX PLUS - New
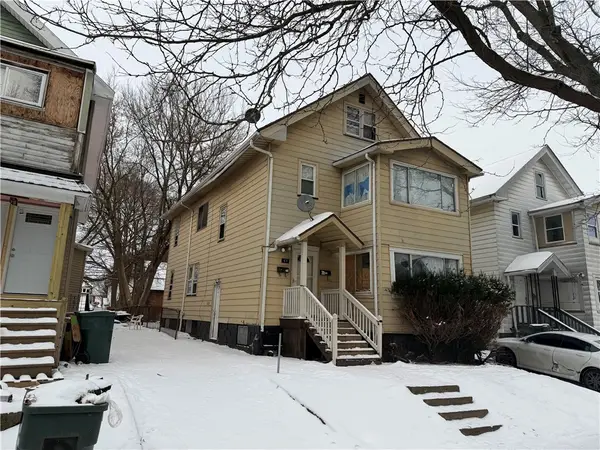 $69,900Active4 beds 2 baths2,250 sq. ft.
$69,900Active4 beds 2 baths2,250 sq. ft.60 Locust Street, Rochester, NY 14613
MLS# R1654831Listed by: COLDWELL BANKER CUSTOM REALTY - Open Sun, 1am to 2:30pmNew
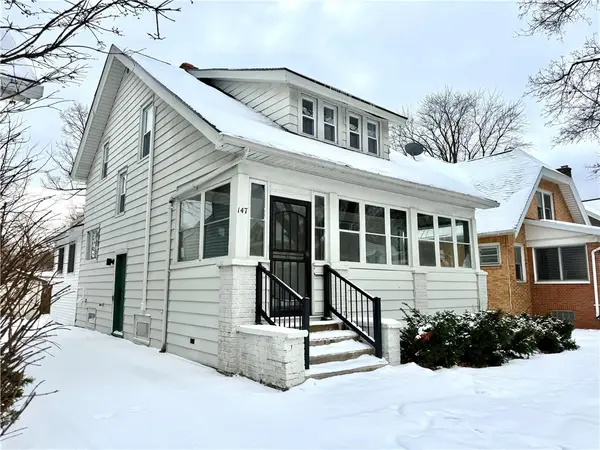 $259,000Active4 beds 3 baths1,364 sq. ft.
$259,000Active4 beds 3 baths1,364 sq. ft.147 Scottsville Road, Rochester, NY 14611
MLS# R1654962Listed by: ZULU REAL ESTATE LLC - New
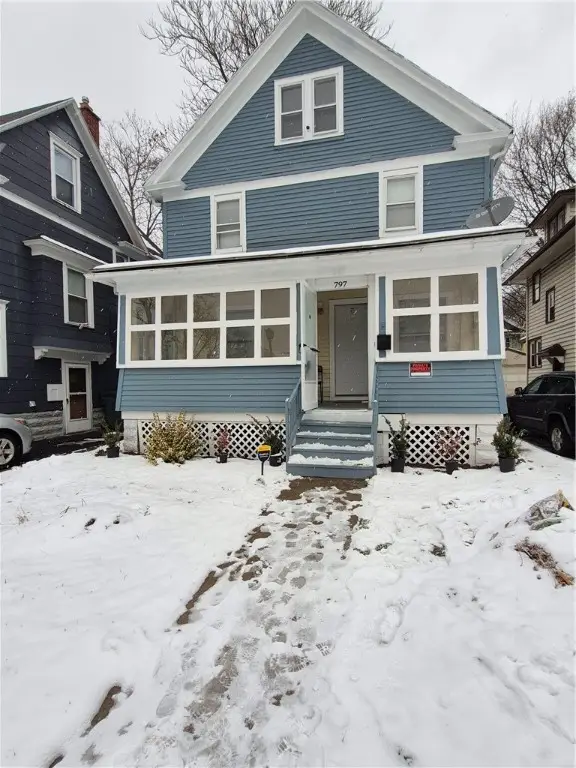 $169,900Active3 beds 2 baths1,336 sq. ft.
$169,900Active3 beds 2 baths1,336 sq. ft.797 Seward Street, Rochester, NY 14611
MLS# R1654942Listed by: KELLER WILLIAMS REALTY GREATER ROCHESTER - New
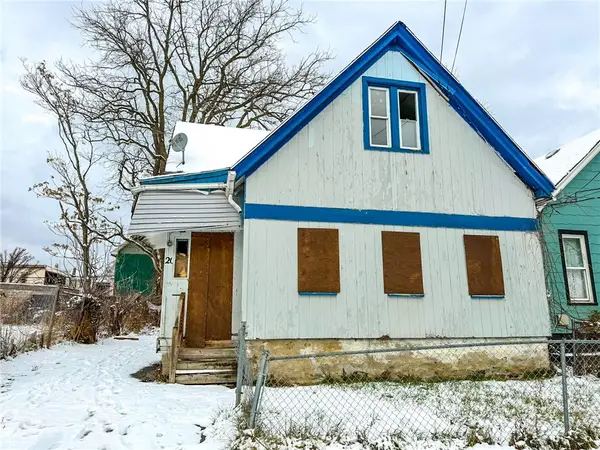 $29,900Active4 beds 1 baths1,294 sq. ft.
$29,900Active4 beds 1 baths1,294 sq. ft.20 Eiffel Place, Rochester, NY 14621
MLS# R1654544Listed by: KELLER WILLIAMS REALTY GREATER ROCHESTER - New
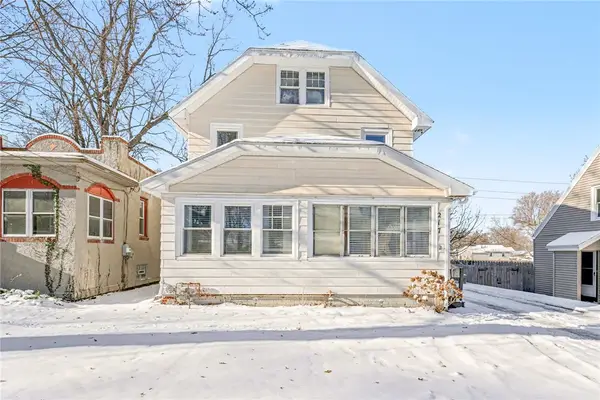 $189,900Active3 beds 2 baths1,593 sq. ft.
$189,900Active3 beds 2 baths1,593 sq. ft.217 Peart Avenue, Rochester, NY 14622
MLS# R1653224Listed by: KELLER WILLIAMS REALTY GREATER ROCHESTER - New
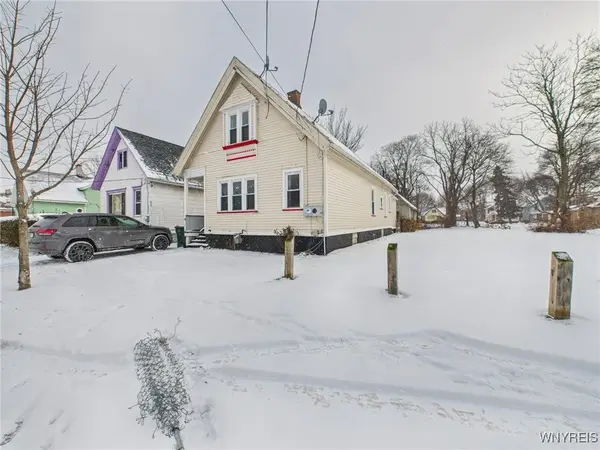 $119,900Active7 beds 2 baths2,335 sq. ft.
$119,900Active7 beds 2 baths2,335 sq. ft.15 De Jonge Street #15, Rochester, NY 14621
MLS# B1654847Listed by: EXP REALTY 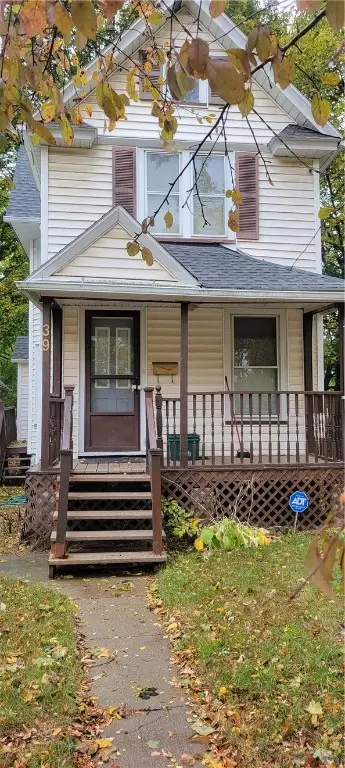 $65,500Pending2 beds 2 baths1,291 sq. ft.
$65,500Pending2 beds 2 baths1,291 sq. ft.39 Taylor Street, Rochester, NY 14611
MLS# R1654417Listed by: CF PROPERTY VENTURES INC.
