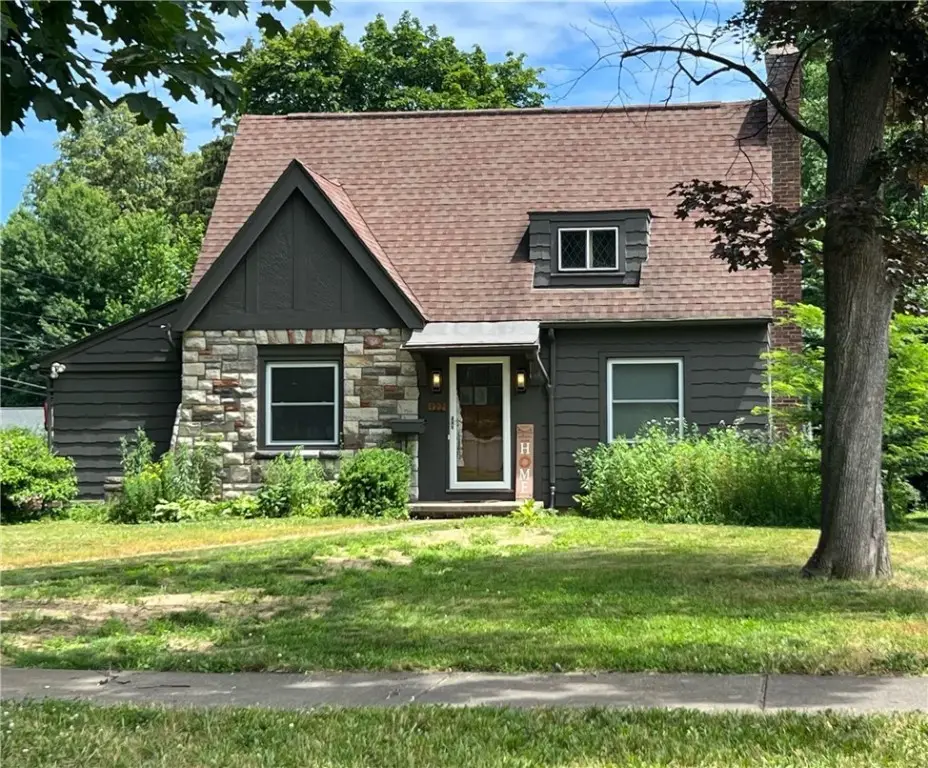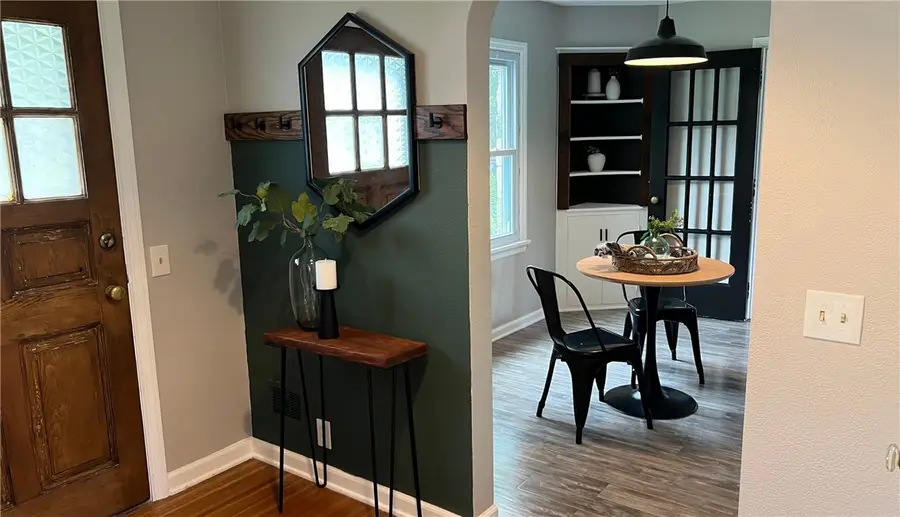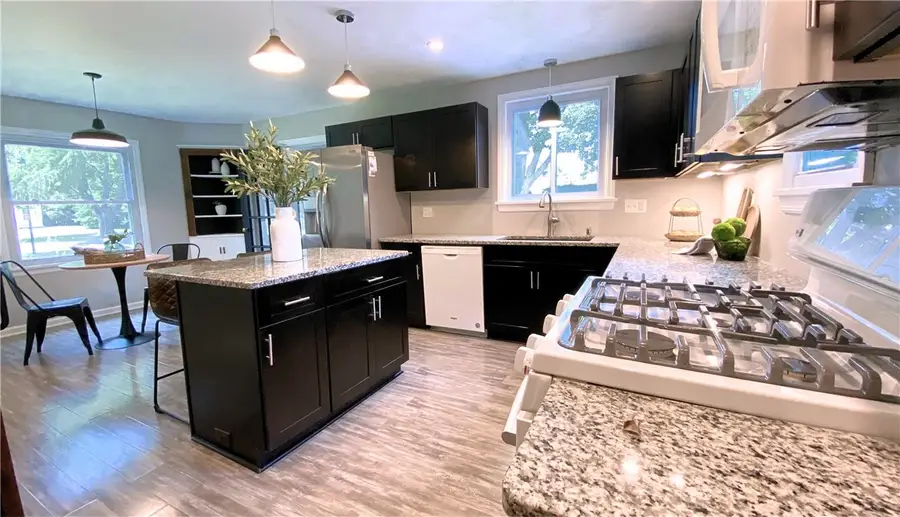122 Mayfair Drive, Rochester, NY 14617
Local realty services provided by:ERA Team VP Real Estate



122 Mayfair Drive,Rochester, NY 14617
$285,000
- 3 Beds
- 3 Baths
- 1,834 sq. ft.
- Single family
- Pending
Listed by:karen e lambert
Office:tigress realty
MLS#:R1623630
Source:NY_GENRIS
Price summary
- Price:$285,000
- Price per sq. ft.:$155.4
About this home
Don’t let the classic Cape Cod exterior fool you this home LIVES LARGE, offering over 1,800 square feet of flexible living space in the heart of West Irondequoit. Inside you’ll find a rare first-floor primary suite with a private full bath, ideal for easy, first floor living. The beautifully updated kitchen features granite countertops, modern appliances, and plenty of cabinet space, barn door pantry, island with electric outlet and an eat in Kitchen. The cabinets have soft close door and drawers along with some pull out shelves. There’s also a first-floor laundry area, making day-to-day tasks convenient and accessible (additional Laundry area in the basement). The home includes 3 bedrooms and 2.5 bathrooms, including a half bath in the basement. The spacious living and dining room/office are full of natural light and warmth, with some original hardwood floors. Upstairs, you’ll find two additional bedrooms and another full bathroom. Step outside to a fully fenced, private backyard—perfect for entertaining, relaxing, or giving pets room to roam. Plenty of off-street parking in the spacious driveway and generous indoor storage. With unique interior features and a great layout, this is a must-see at this price point. Close to Wegman's, Aldi's, shops, restaurants, parks, and schools, Transparent pricing and seller is looking for a quick close. Come see this spacious and thoughtfully updated home today. Let's start making your new memories at 122 Mayfair Drive.
Contact an agent
Home facts
- Year built:1939
- Listing Id #:R1623630
- Added:26 day(s) ago
- Updated:August 14, 2025 at 07:26 AM
Rooms and interior
- Bedrooms:3
- Total bathrooms:3
- Full bathrooms:2
- Half bathrooms:1
- Living area:1,834 sq. ft.
Heating and cooling
- Cooling:Central Air
- Heating:Forced Air, Gas
Structure and exterior
- Roof:Asphalt
- Year built:1939
- Building area:1,834 sq. ft.
- Lot area:0.21 Acres
Schools
- High school:Irondequoit High
- Middle school:Rogers Middle
- Elementary school:Briarwood
Utilities
- Water:Connected, Public, Water Connected
- Sewer:Connected, Sewer Connected
Finances and disclosures
- Price:$285,000
- Price per sq. ft.:$155.4
- Tax amount:$7,203
New listings near 122 Mayfair Drive
- New
 $139,900Active3 beds 2 baths1,152 sq. ft.
$139,900Active3 beds 2 baths1,152 sq. ft.360 Ellison Street, Rochester, NY 14609
MLS# R1630501Listed by: KELLER WILLIAMS REALTY GREATER ROCHESTER - Open Sun, 1:30am to 3pmNew
 $134,900Active3 beds 2 baths1,179 sq. ft.
$134,900Active3 beds 2 baths1,179 sq. ft.66 Dorset Street, Rochester, NY 14609
MLS# R1629691Listed by: REVOLUTION REAL ESTATE - New
 $169,900Active4 beds 2 baths1,600 sq. ft.
$169,900Active4 beds 2 baths1,600 sq. ft.126 Bennett Avenue, Rochester, NY 14609
MLS# R1629768Listed by: COLDWELL BANKER CUSTOM REALTY - New
 $49,900Active2 beds 1 baths892 sq. ft.
$49,900Active2 beds 1 baths892 sq. ft.74 Starling Street, Rochester, NY 14613
MLS# R1629826Listed by: RE/MAX REALTY GROUP - New
 $49,900Active3 beds 2 baths1,152 sq. ft.
$49,900Active3 beds 2 baths1,152 sq. ft.87 Dix Street, Rochester, NY 14606
MLS# R1629856Listed by: RE/MAX REALTY GROUP - New
 $69,900Active2 beds 1 baths748 sq. ft.
$69,900Active2 beds 1 baths748 sq. ft.968 Ridgeway Avenue, Rochester, NY 14615
MLS# R1629857Listed by: RE/MAX REALTY GROUP - Open Sun, 1 to 3pmNew
 $850,000Active4 beds 4 baths3,895 sq. ft.
$850,000Active4 beds 4 baths3,895 sq. ft.62 Woodbury Place, Rochester, NY 14618
MLS# R1630356Listed by: HIGH FALLS SOTHEBY'S INTERNATIONAL - New
 $199,900Active3 beds 2 baths1,368 sq. ft.
$199,900Active3 beds 2 baths1,368 sq. ft.207 Brett Road, Rochester, NY 14609
MLS# R1630372Listed by: SHARON QUATAERT REALTY - Open Sat, 12 to 2pmNew
 $209,777Active3 beds 2 baths1,631 sq. ft.
$209,777Active3 beds 2 baths1,631 sq. ft.95 Merchants Road, Rochester, NY 14609
MLS# R1630463Listed by: REVOLUTION REAL ESTATE - New
 $349,900Active3 beds 3 baths1,391 sq. ft.
$349,900Active3 beds 3 baths1,391 sq. ft.751 Marshall Road, Rochester, NY 14624
MLS# R1630509Listed by: HOWARD HANNA

