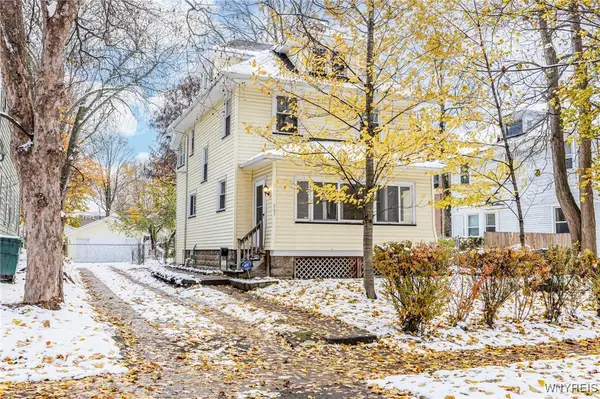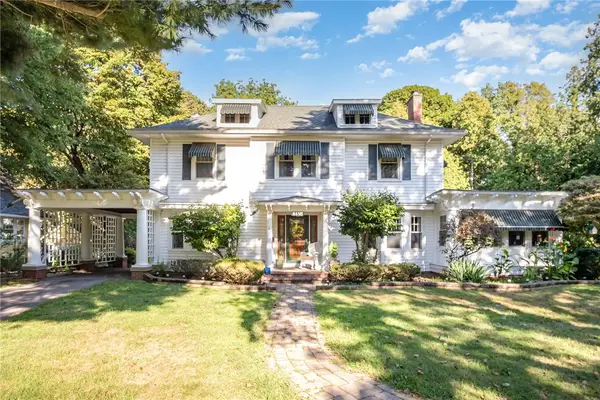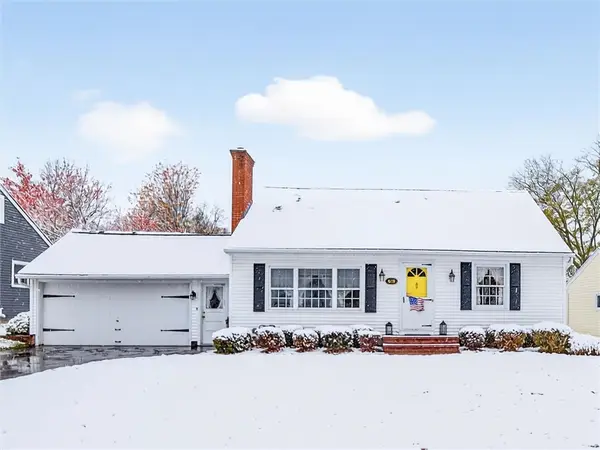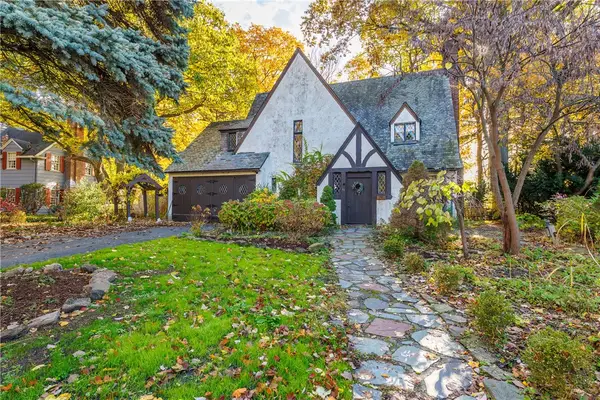123 Kilbourn Road, Rochester, NY 14618
Local realty services provided by:HUNT Real Estate ERA
123 Kilbourn Road,Rochester, NY 14618
$795,000
- 4 Beds
- 3 Baths
- 3,315 sq. ft.
- Single family
- Pending
Listed by: hollis a. creek
Office: howard hanna
MLS#:R1627359
Source:NY_GENRIS
Price summary
- Price:$795,000
- Price per sq. ft.:$239.82
About this home
DREAM OPPORTUNITY**PRIME LOCATION WITH VIEWS OF WORLD RENOWNED OAK HILL COUNTRY CLUB**EXQUISITE 1 ACRE SETTING STEPS FROM MAIN ENTRANCE TO OAK HILL*THIS RARE OPPORTUNITY TO WALK TO THE CLUB CAN BE YOURS**THE CURRENT OWNERS HAVE PREPPED THE HOUSE FOR A TOTAL GUT AND COMPLETE RENOVATION WITH PLANS FOR LARGE ADDITION*EXTENSIVE ENGINEERING WORK TO PREPARE THE HOME FOR REBUILDING HAS BEEN COMPLETED**ALSO INCLUDED, APPROVED ARCHITECTURAL BUILDING PLANS READY FOR PERMIT WITH TOWN OF PITTSFORD*THE BUILDING PROCESS WILL BE SEAMLESS, JUST CHOOSE YOUR BUILDER AND GO*THE RESULT WILL BE YOUR DREAM HOME - WITH YOUR OWN IMAGINATION, DESIGN & NEW HOME CONSTRUCTION IN THE MOST DESIRABLE LOCATION IN TOWN*BECAUSE THIS HOME IS UNDER CONSTRUCTION ALL SHOWINGS WILL BE ACCOMPANIED BY LISTING AGENT AND BY APPOINTMENT ONLY*NO CHILDREN ARE ALLOWED ON THE PROPERTY OR IN THE HOME* SQUARE FOOTAGE DIFFERENCE IS BECAUSE THE TOWN DOES NOT INCLUDE THE SQUARE FOOTAGE FROM THE 2ND FLOOR, PER SELLER.
Contact an agent
Home facts
- Year built:1952
- Listing ID #:R1627359
- Added:103 day(s) ago
- Updated:November 13, 2025 at 09:13 AM
Rooms and interior
- Bedrooms:4
- Total bathrooms:3
- Full bathrooms:2
- Half bathrooms:1
- Living area:3,315 sq. ft.
Heating and cooling
- Heating:Forced Air, Gas
Structure and exterior
- Year built:1952
- Building area:3,315 sq. ft.
- Lot area:1 Acres
Schools
- High school:Pittsford Sutherland High
- Middle school:Calkins Road Middle
- Elementary school:Allen Creek
Utilities
- Water:Connected, Public, Water Connected
- Sewer:Connected, Sewer Connected
Finances and disclosures
- Price:$795,000
- Price per sq. ft.:$239.82
- Tax amount:$11,223
New listings near 123 Kilbourn Road
- Open Sat, 12 to 2pmNew
 Listed by ERA$180,000Active3 beds 1 baths1,224 sq. ft.
Listed by ERA$180,000Active3 beds 1 baths1,224 sq. ft.267 Flower City Park, Rochester, NY 14615
MLS# B1650500Listed by: HUNT REAL ESTATE CORPORATION - New
 $131,900Active4 beds 2 baths1,716 sq. ft.
$131,900Active4 beds 2 baths1,716 sq. ft.89 Nye Park, Rochester, NY 14621
MLS# R1650240Listed by: HOWARD HANNA - New
 $149,900Active3 beds 1 baths1,075 sq. ft.
$149,900Active3 beds 1 baths1,075 sq. ft.64 Flanders Street, Rochester, NY 14619
MLS# R1650430Listed by: KELLER WILLIAMS REALTY GREATER ROCHESTER - New
 $230,000Active4 beds 2 baths1,586 sq. ft.
$230,000Active4 beds 2 baths1,586 sq. ft.890 South Goodman Street, Rochester, NY 14620
MLS# R1644557Listed by: EXP REALTY, LLC - Open Sat, 11am to 12:30pmNew
 $499,900Active5 beds 4 baths2,604 sq. ft.
$499,900Active5 beds 4 baths2,604 sq. ft.4430 Saint Paul Boulevard, Rochester, NY 14617
MLS# R1649727Listed by: KELLER WILLIAMS REALTY GREATER ROCHESTER - Open Sat, 12 to 2pmNew
 $99,000Active2 beds 1 baths1,160 sq. ft.
$99,000Active2 beds 1 baths1,160 sq. ft.51 Saint Johns Park, Rochester, NY 14612
MLS# R1650204Listed by: KELLER WILLIAMS REALTY GATEWAY - New
 $139,900Active4 beds 2 baths1,308 sq. ft.
$139,900Active4 beds 2 baths1,308 sq. ft.28 Penrose Street, Rochester, NY 14612
MLS# R1650358Listed by: SIRIANNI REALTY LLC - Open Sat, 11am to 12:30pmNew
 $219,900Active3 beds 2 baths1,680 sq. ft.
$219,900Active3 beds 2 baths1,680 sq. ft.619 Harvest Drive, Rochester, NY 14626
MLS# R1650368Listed by: HOWARD HANNA - New
 $300,000Active4 beds 2 baths2,175 sq. ft.
$300,000Active4 beds 2 baths2,175 sq. ft.21 Hillsboro Road, Rochester, NY 14610
MLS# R1641329Listed by: RE/MAX PLUS - New
 $94,900Active3 beds 1 baths1,269 sq. ft.
$94,900Active3 beds 1 baths1,269 sq. ft.799 Exchange Street, Rochester, NY 14608
MLS# R1647735Listed by: EXP REALTY, LLC
